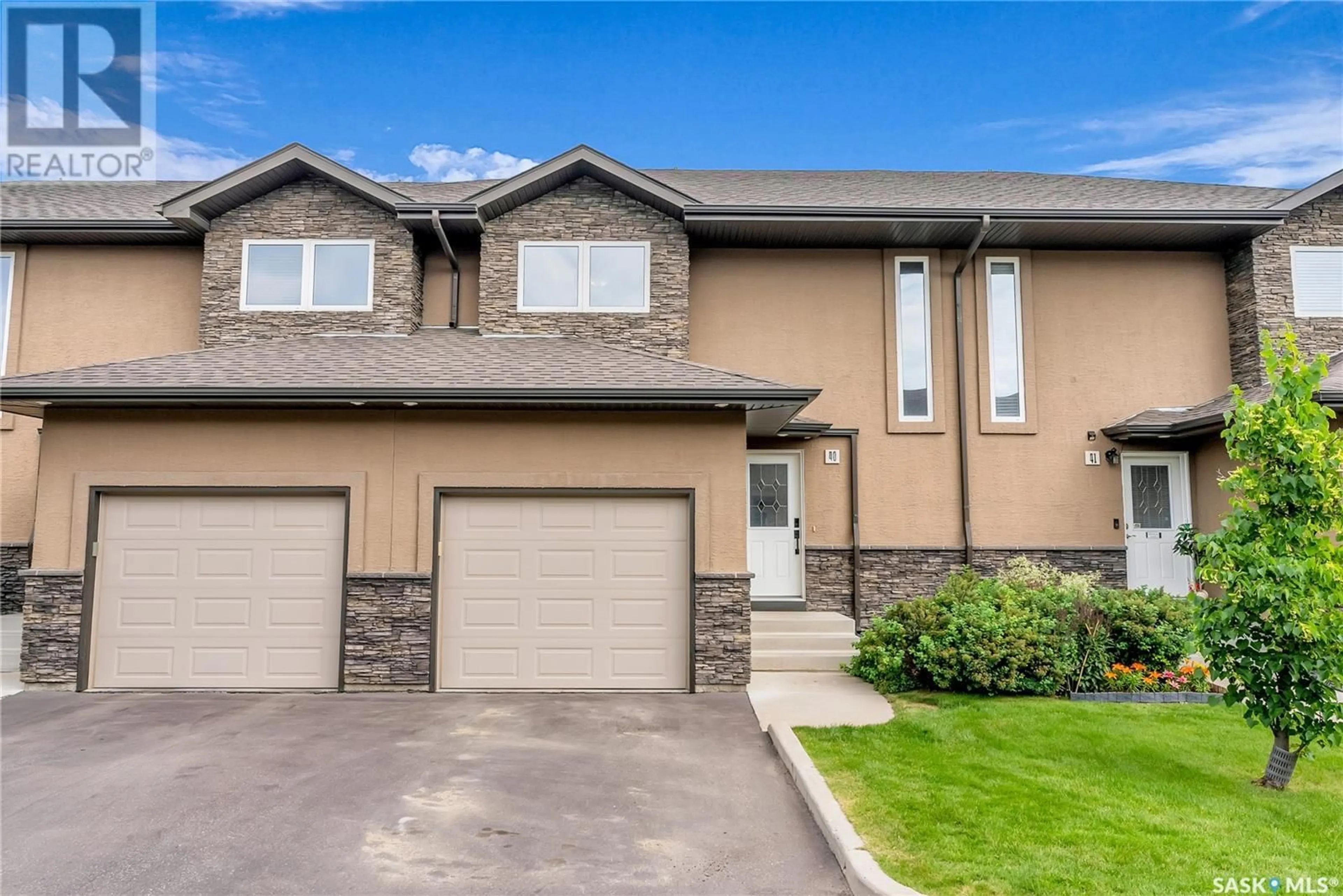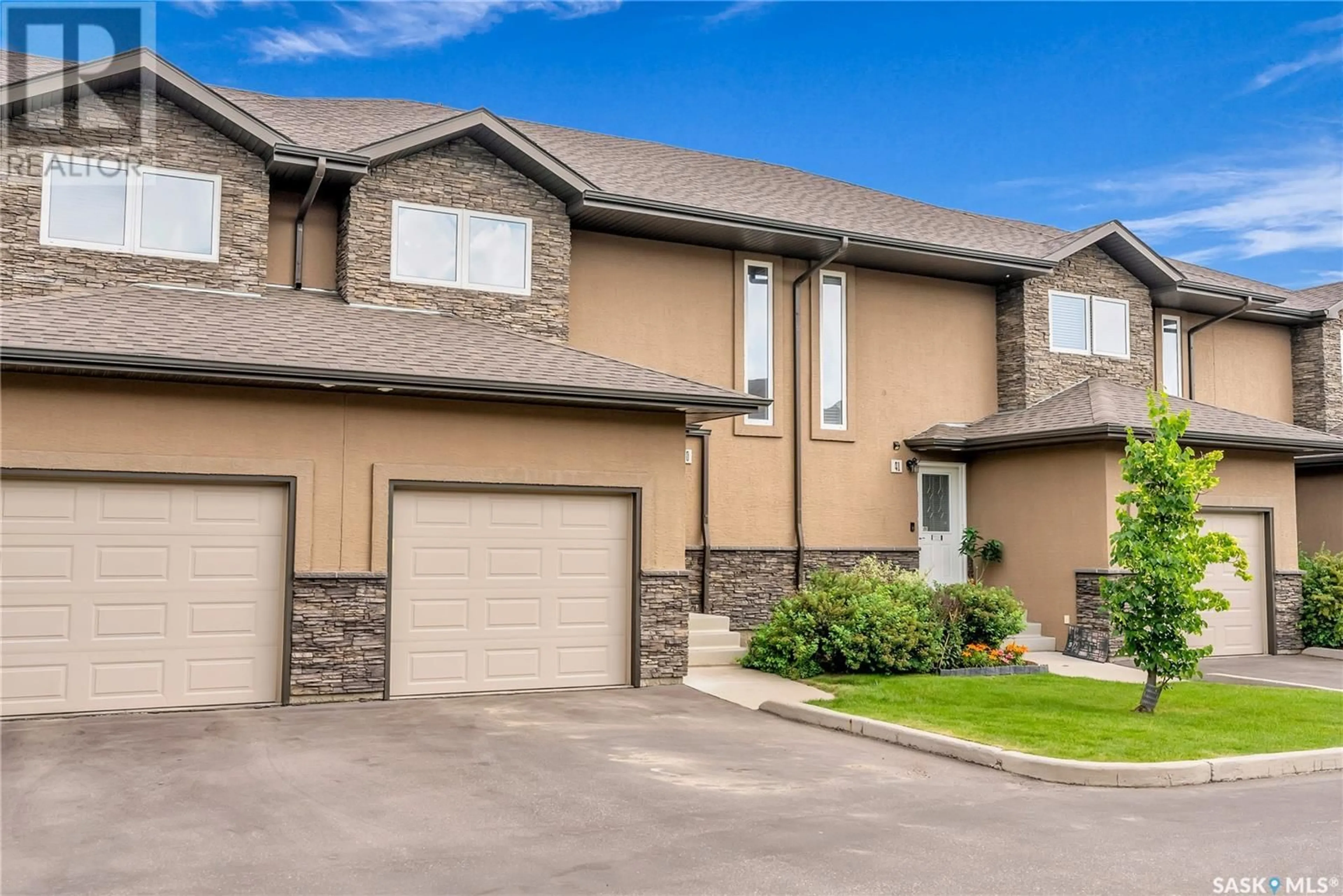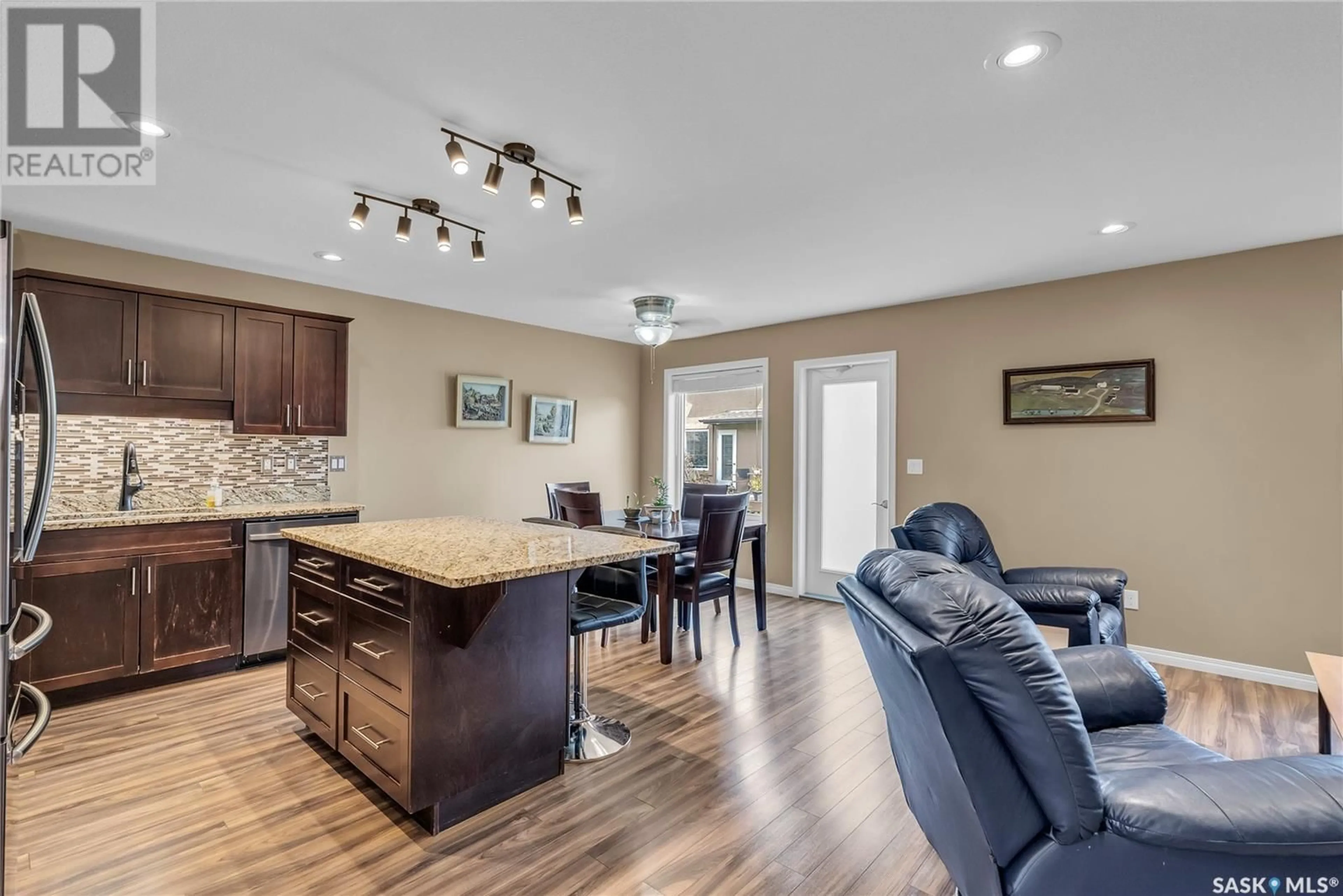40 502 Rempel MANOR, Saskatoon, Saskatchewan S7T0L7
Contact us about this property
Highlights
Estimated ValueThis is the price Wahi expects this property to sell for.
The calculation is powered by our Instant Home Value Estimate, which uses current market and property price trends to estimate your home’s value with a 90% accuracy rate.Not available
Price/Sqft$261/sqft
Days On Market20 Hours
Est. Mortgage$1,567/mth
Maintenance fees$375/mth
Tax Amount ()-
Description
Welcome to 502 Rempel Manor #40! This fully developed 3-bedroom, 4-bath townhouse, built by Fraser Homes, offers 1400 sq. ft. of stylish living space. The open-concept floor plan features a spacious living and dining area, a well-appointed kitchen with granite countertops, a large island, and brand-new stainless steel appliances. The bright dining space opens to a deck with a natural gas BBQ hookup through a patio door. Upstairs, you'll find 3 large bedrooms and 2 newly renovated bathrooms, including an ensuite and walk-in closet in the master bedroom. The finished basement adds a generous living space and a renovated two-piece bathroom. Additional features include a high-efficiency furnace, air exchanger, humidifier, central air conditioning, stone and stucco exterior, underground sprinklers, and well-maintained landscaping with trees, shrubs, and grass in both the front and back yards. Attached single car garage with a parking spot infront. Conveniently located in the heart of Stonebridge, this property is within walking distance to two elementary schools, bus stops, and numerous amenities. Don’t miss out on this fantastic home! (id:39198)
Upcoming Open House
Property Details
Interior
Features
Second level Floor
Primary Bedroom
12 ft x 12 ft4pc Ensuite bath
Bedroom
12 ft x 10 ftBedroom
10 ft x 10 ftCondo Details
Inclusions
Property History
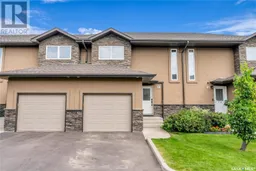 44
44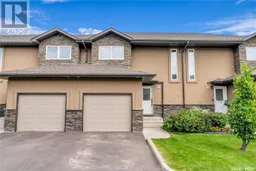 44
44
