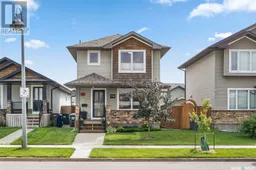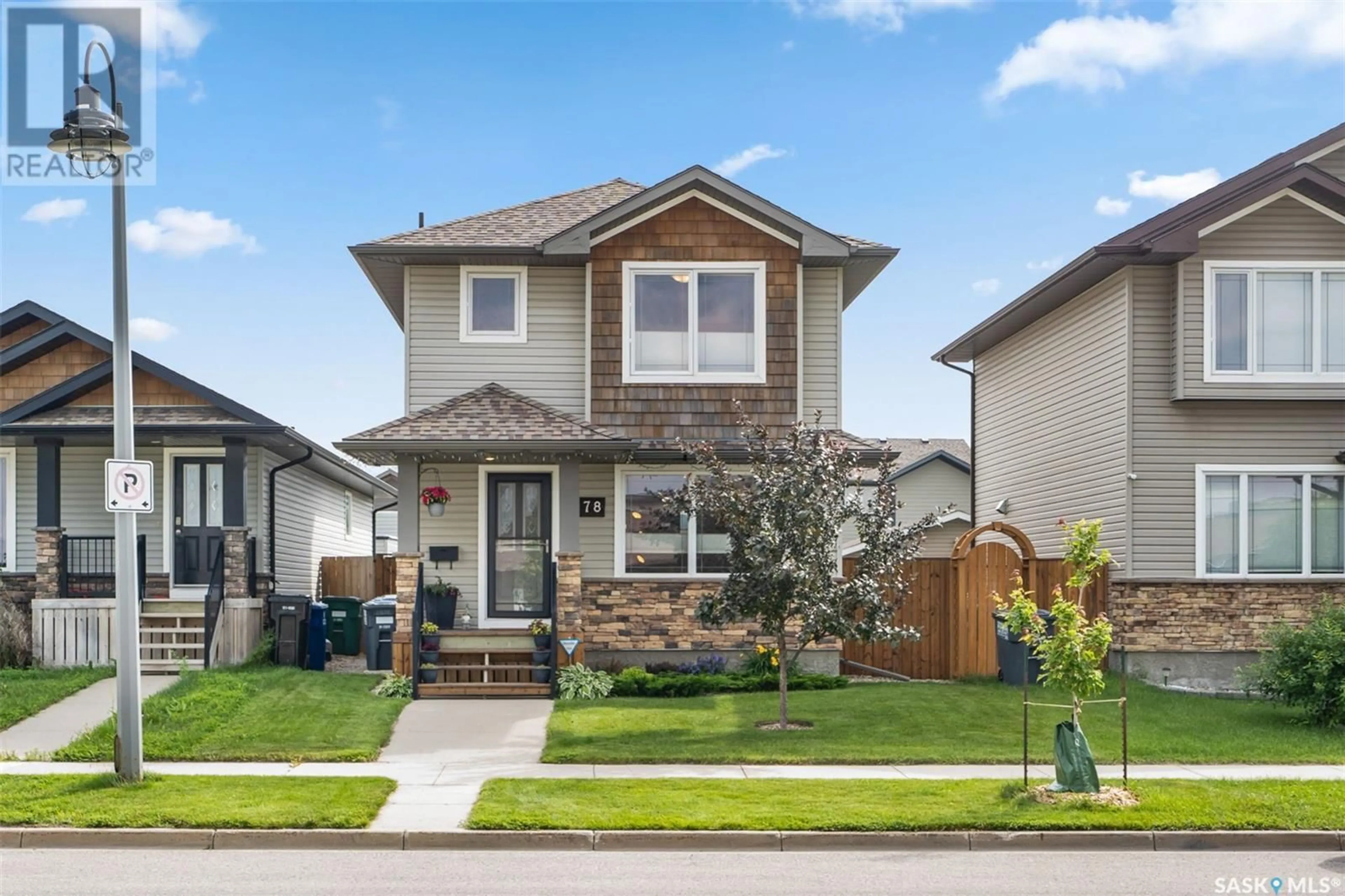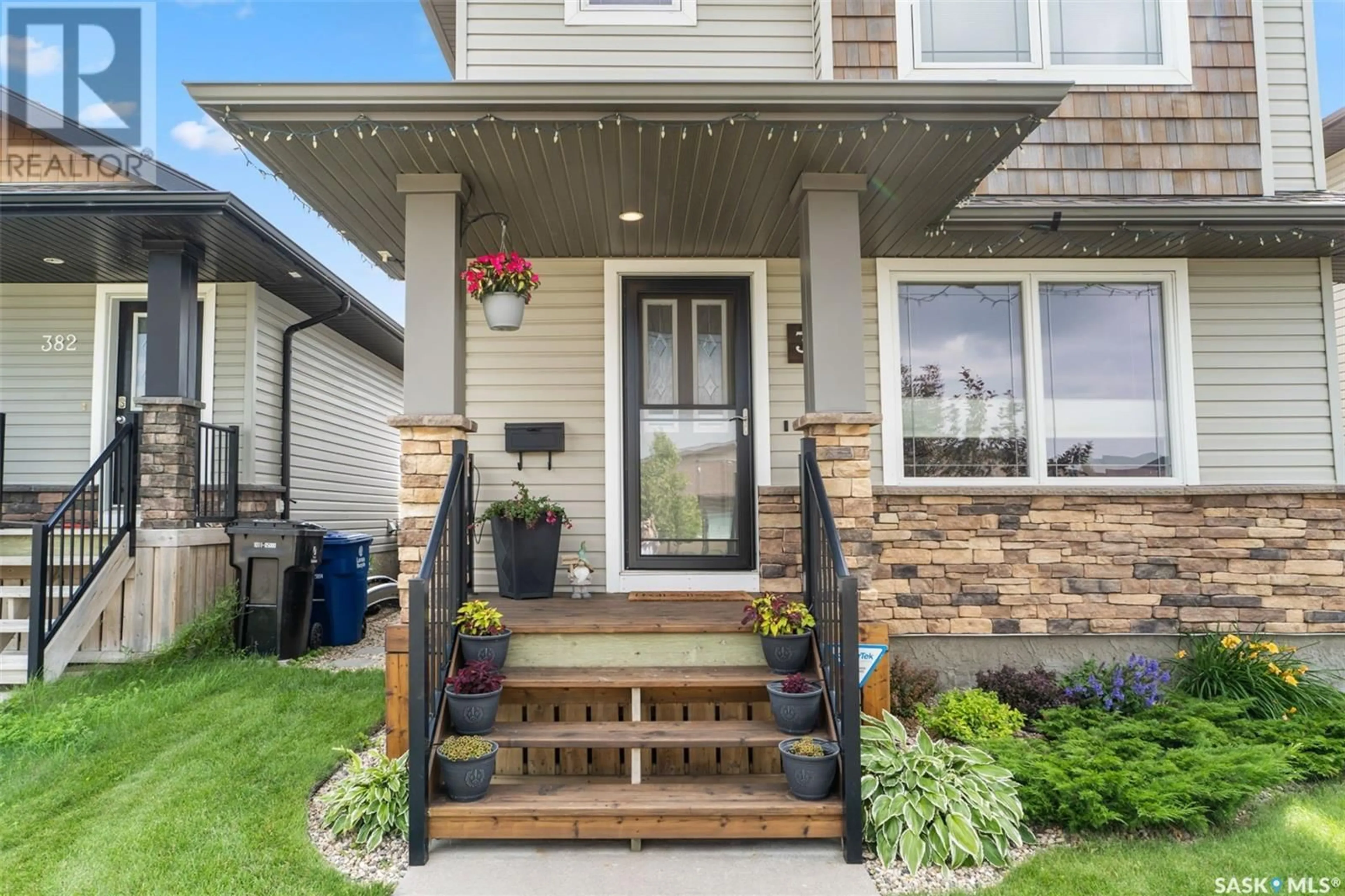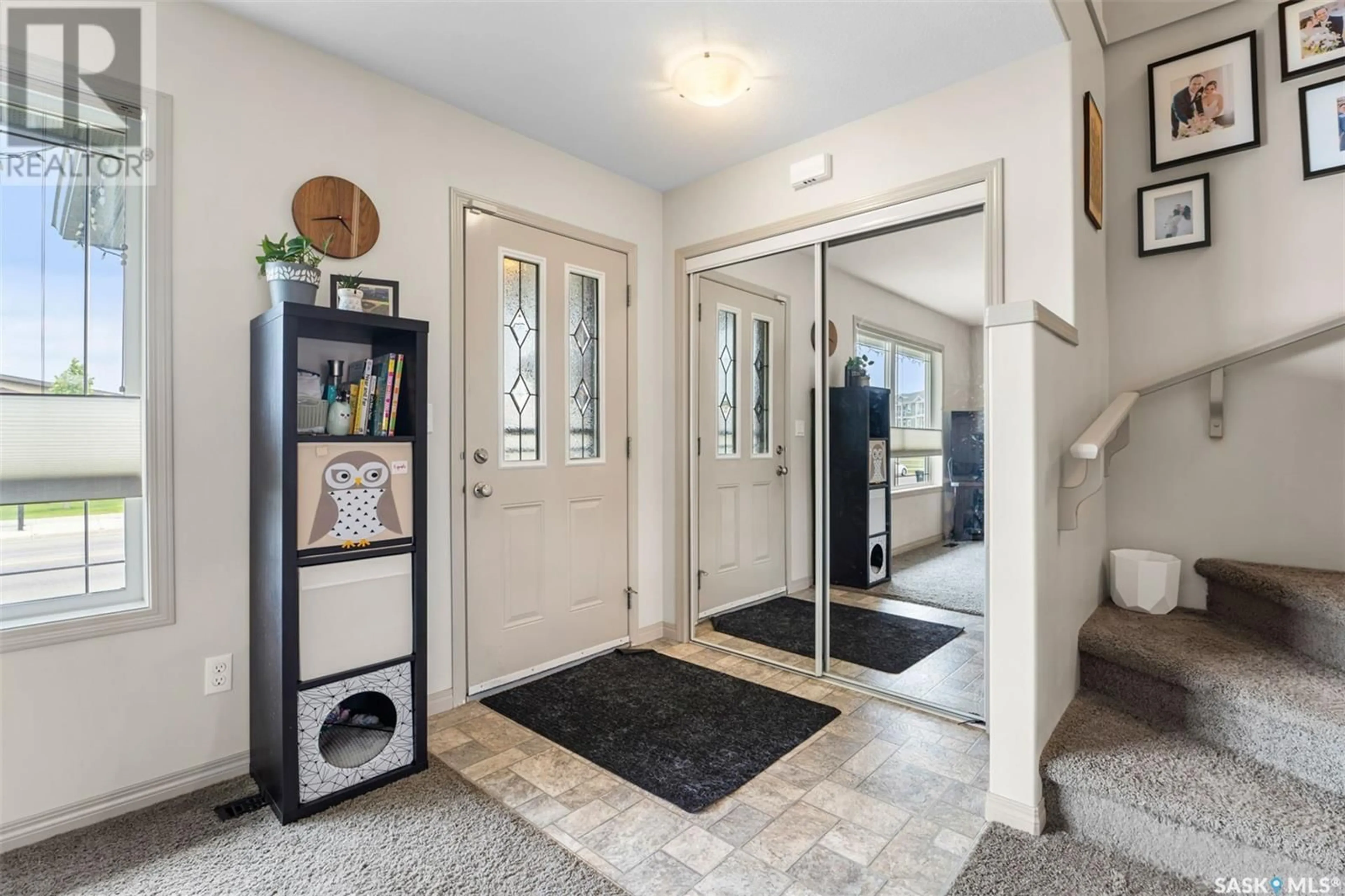378 Cornish ROAD, Saskatoon, Saskatchewan S7T0L8
Contact us about this property
Highlights
Estimated ValueThis is the price Wahi expects this property to sell for.
The calculation is powered by our Instant Home Value Estimate, which uses current market and property price trends to estimate your home’s value with a 90% accuracy rate.Not available
Price/Sqft$351/sqft
Days On Market17 days
Est. Mortgage$1,825/mth
Tax Amount ()-
Description
Welcome to 378 Cornish Rd this 1200 sqft 2 Story has lots of nice updates, including a finished basement, a main floor with an open floor plan, insulated double detached garage with a well manicured lawn. If you're looking for a move in ready house this is it! When you come in the front door you have a front closet and entrance area that is open to the living room. Your living room and kitchen/ dining room are connected by both a walk through and an interior cut out to give you sight line from front to back. Off the back of the kitchen is a 2-piece powder room and a closet that has been converted to a pantry. Upstairs you'll find 2 good sized rooms, a 4-piece washroom, and the Primary Bedroom with a 3-piece ensuite. Downstairs you will find a finished family room, a 4th bedroom, a laundry room with a wash sink as well as the option to add another toilet (plumbing is already there) making that the 4th washroom. Outside you have a 16x13 deck with privacy walls on both neighboring sides, flower beds, dog run and mature green grass. The property also has the added bonus of the 23x16ft double detached garage, which is insulated and finished. If this checks all of your home hunting boxes contact your agent today! (id:39198)
Property Details
Interior
Features
Second level Floor
Primary Bedroom
3pc Ensuite bath
7 ft ,6 in x measurements not available4pc Bathroom
5 ft ,3 in x 8 ft ,1 inBedroom
8 ft ,4 in x 10 ftProperty History
 31
31


