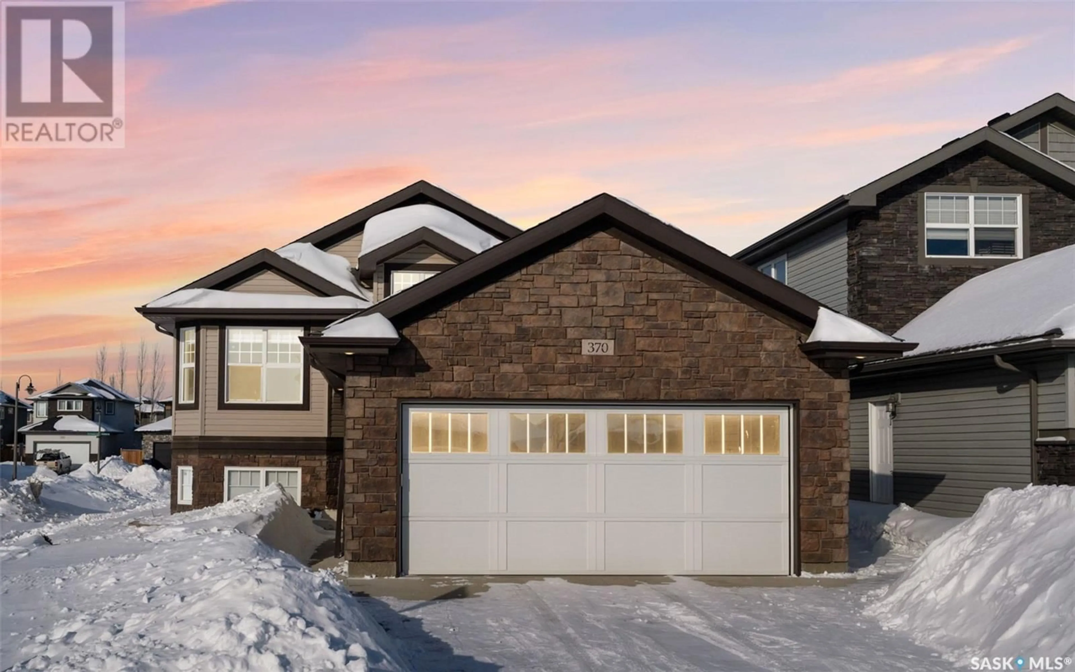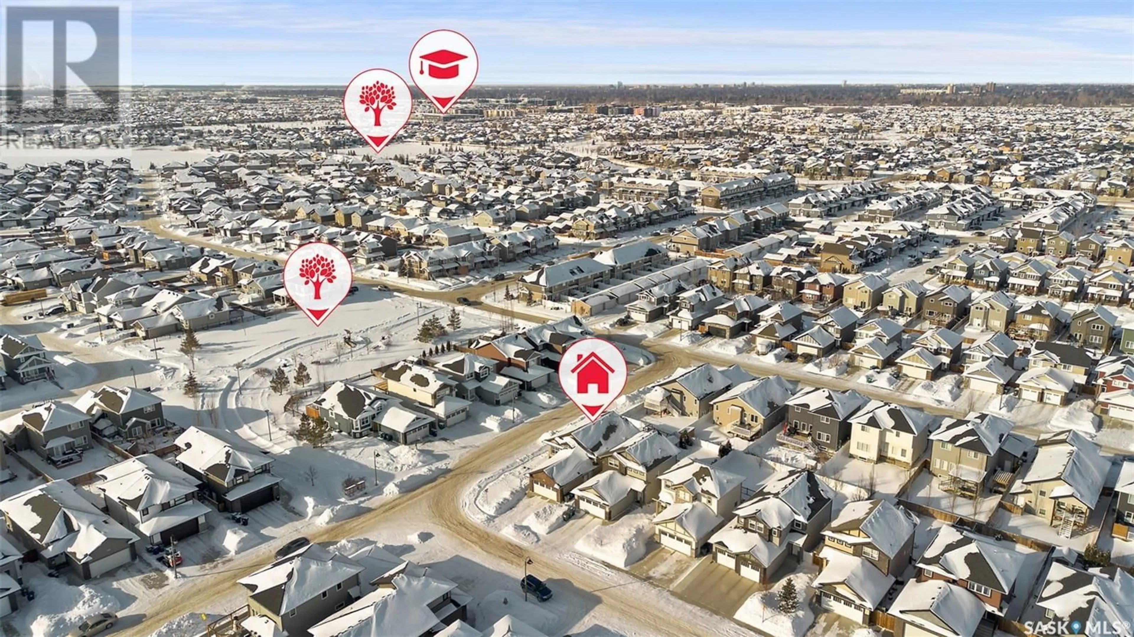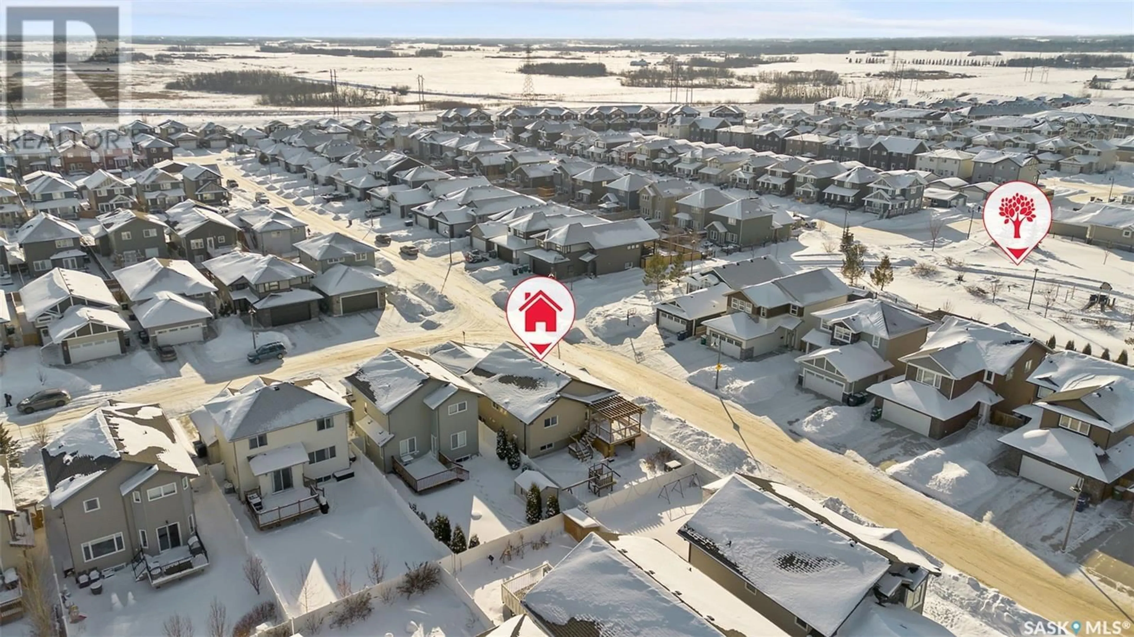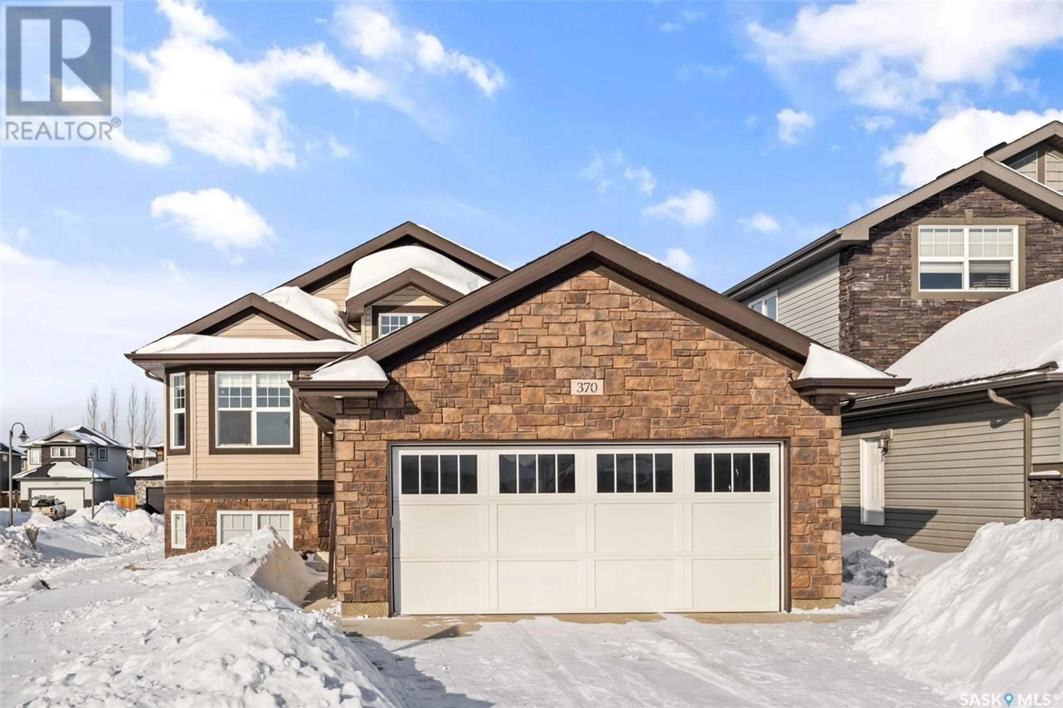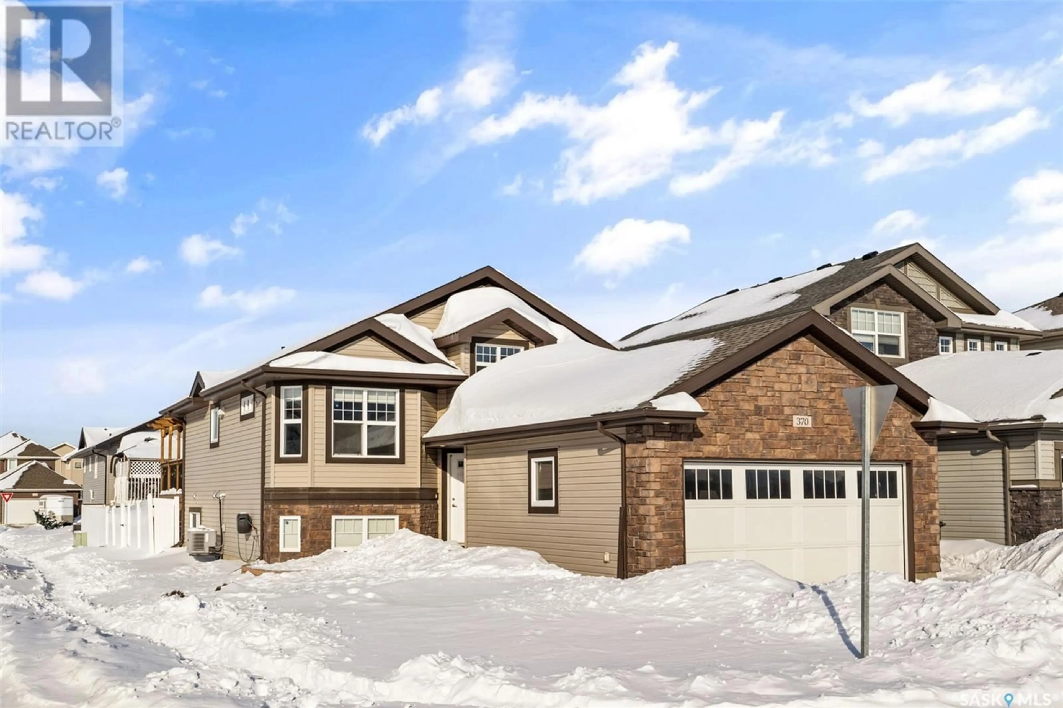370 Kolynchuk MANOR, Saskatoon, Saskatchewan S7T0W4
Contact us about this property
Highlights
Estimated ValueThis is the price Wahi expects this property to sell for.
The calculation is powered by our Instant Home Value Estimate, which uses current market and property price trends to estimate your home’s value with a 90% accuracy rate.Not available
Price/Sqft$508/sqft
Est. Mortgage$2,662/mo
Tax Amount ()-
Days On Market8 days
Description
Welcome to 370 Kolynchuk Manor! Situated on a large corner lot in Stonebridge with extra street parking, this well-maintained bi-level home offers plenty of space for your family plus a fully separate legal 2-bedroom basement suite as a mortgage helper. The main floor features a bright living room with vaulted ceilings and high-grade laminate flooring, a spacious kitchen with maple cabinets, an eating bar, a pantry, stainless steel appliances, and a dining nook that opens to the deck and backyard. There are three generously sized bedrooms, including a primary suite with his-and-hers closets and a full 4-piece ensuite. The main floor owner also has access to a huge family/rec room downstairs with large windows for additional space. The legal suite is well-designed with two spacious bedrooms (one with a walk-in closet), a full bathroom, in-suite laundry, an open-concept kitchen/living area, and a separate power meter. The insulated, drywalled, and painted garage includes an extra-deep parking space. The fully developed yard features a large deck with storage underneath, play structure, patio, and maintenance-free composite fence. Additional upgrades and features include two water heaters, humidifier, HRV system, central air conditioning, two sets of stainless steel kitchen appliances and washer/dryer sets, direct-vent range hood fan (2022), and recent duct cleaning (2024). This south-facing home gets abundant natural light throughout the day and shows 10/10! Book your viewing today! ** OPEN HOUSE Feb 15 & 16 Sat & Sun 2-4PM** (id:39198)
Property Details
Interior
Features
Basement Floor
Family room
24 ft ,8 in x measurements not availableBedroom
Living room
measurements not available x 11 ft ,9 inKitchen
8 ft ,6 in x measurements not availableProperty History
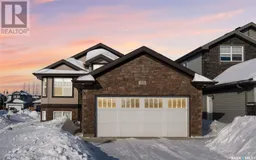 43
43
