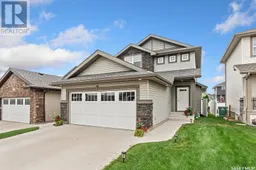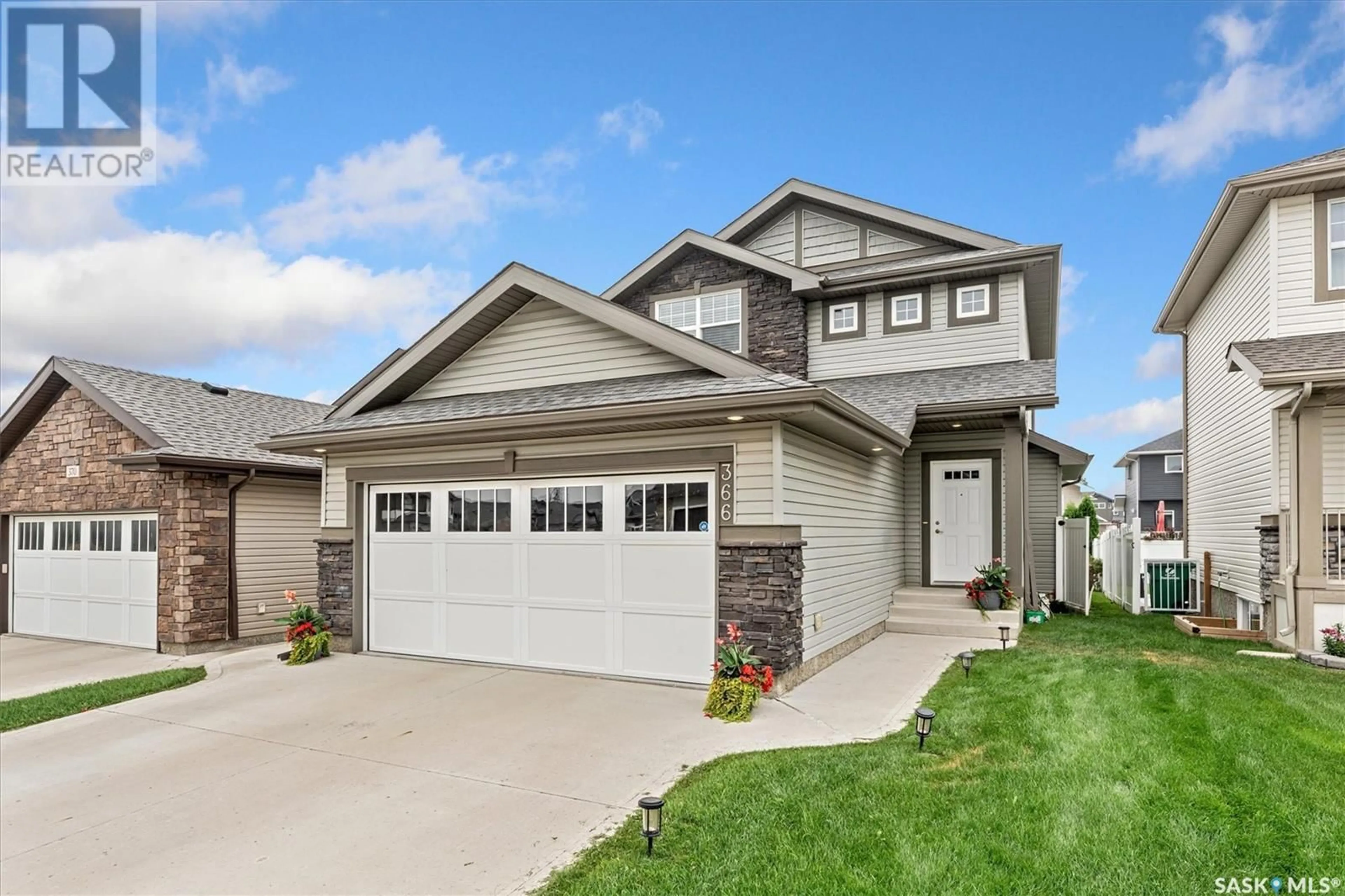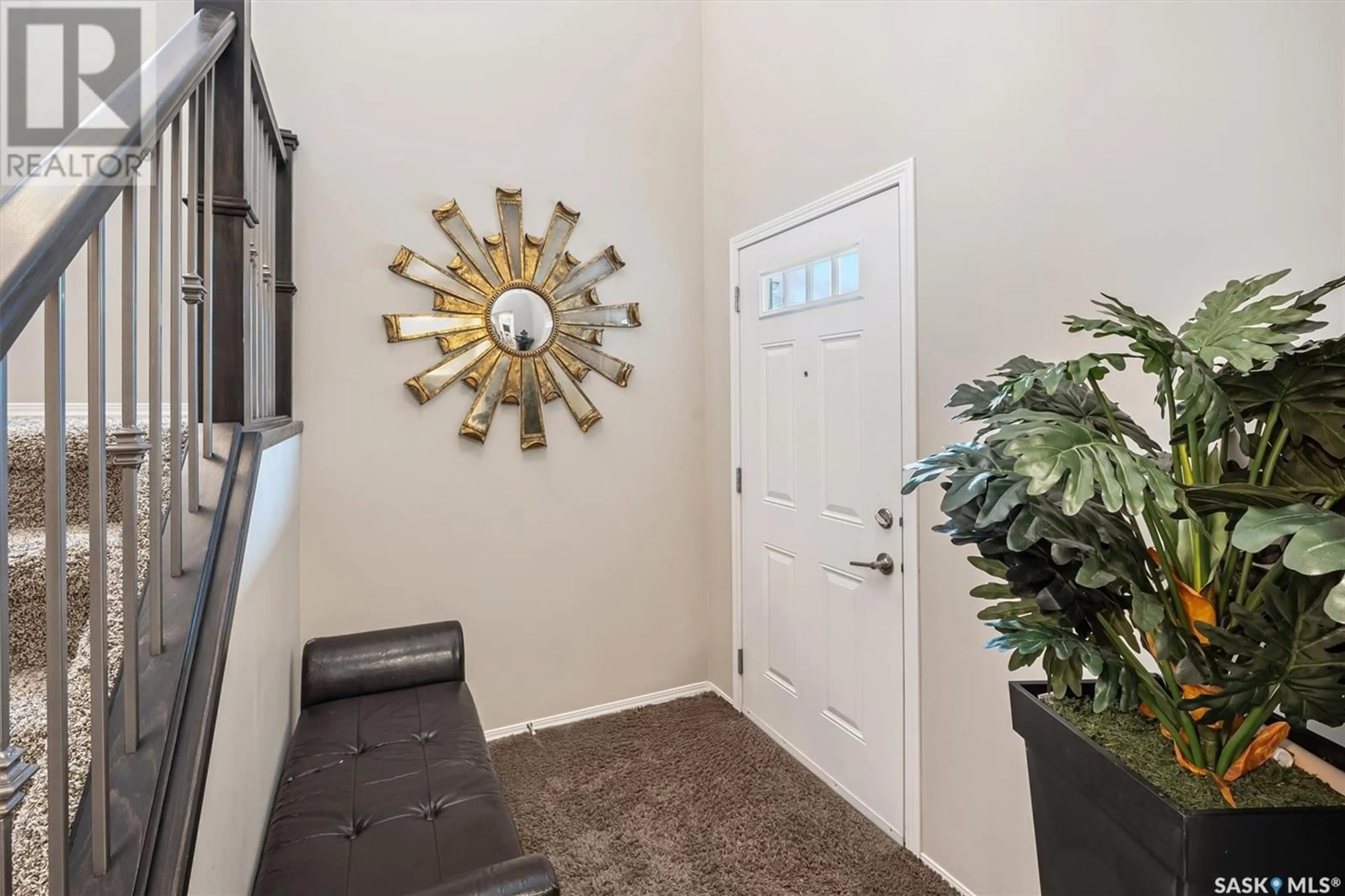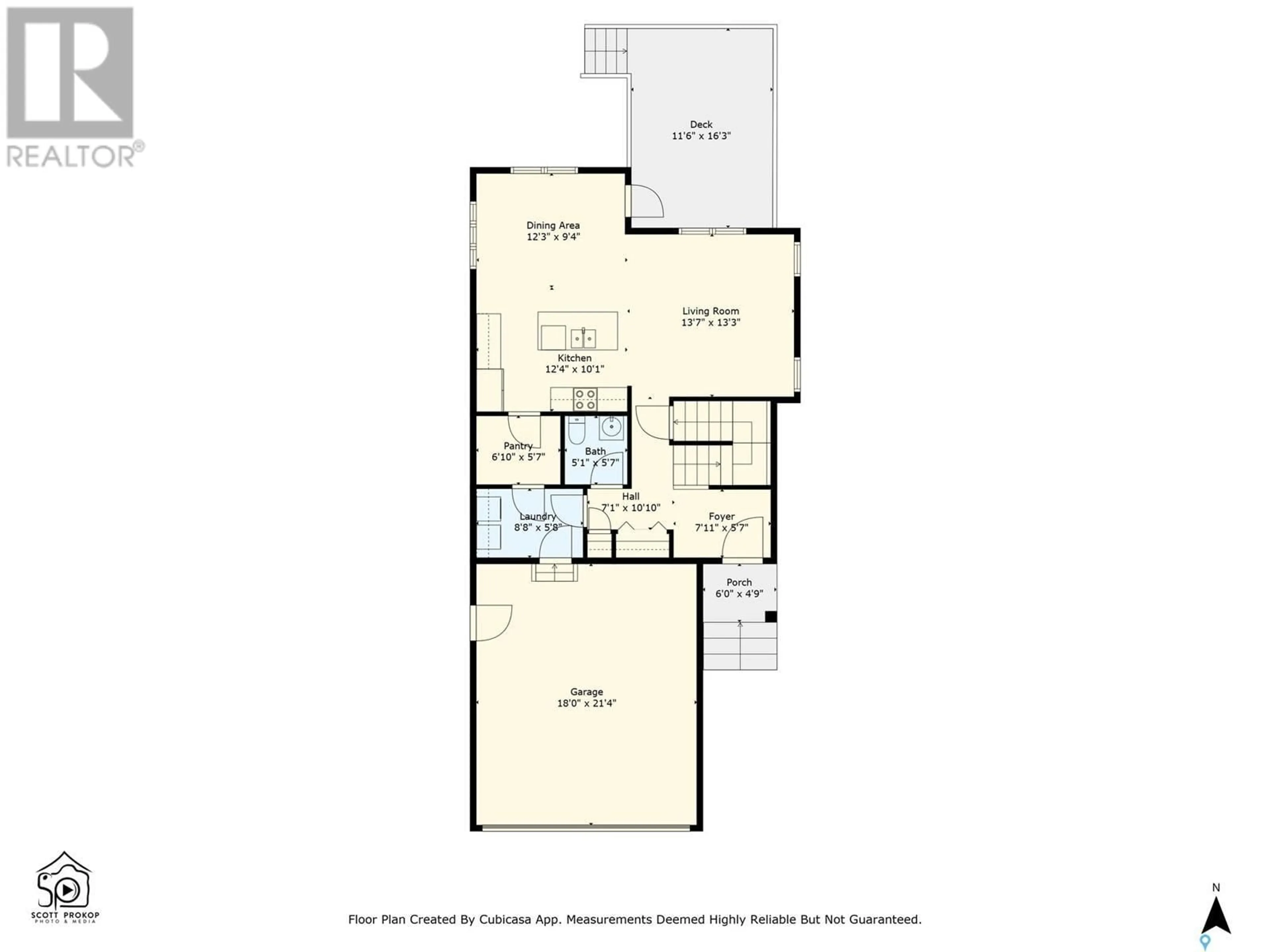366 Kolynchuk MANOR, Saskatoon, Saskatchewan S7T0W1
Contact us about this property
Highlights
Estimated ValueThis is the price Wahi expects this property to sell for.
The calculation is powered by our Instant Home Value Estimate, which uses current market and property price trends to estimate your home’s value with a 90% accuracy rate.Not available
Price/Sqft$367/sqft
Days On Market1 day
Est. Mortgage$2,447/mth
Tax Amount ()-
Description
Just move in and enjoy this Stonebridge family home. From the moment you walk in the front door into the spacious welcoming foyer it is evident this home has been very well cared for. The main living area is an open floor plan which is ideal for entertaining. The island kitchen features a large walk through pantry, quartz countertops, upgraded stainless steel appliances and maple cabinets. The dining room has a large window that overlooks the backyard as well as decorative piano windows and French door to the large deck and back yard. Other conveniences on the main floor are laundry mudroom and 2 piece bath. The second floor has 3 bedrooms and 2 bathrooms. You can fit a king size bedroom suite in the primary bedroom, there is a 4 piece ensuite and a very spacious walk-in closet. The hallway is bright as it is open to the foyer below. Both the other bedrooms are a very good size and the front bedroom features a vaulted ceiling. The basement is fully developed with a family room, 3 piece bath, and two office areas that could be bedrooms, the large windows make the basement a very comfortable bright space. Outside the yard is very low maintenance with the PVC fence, programmable underground sprinklers, 12x16 deck, and an 8x10 shed. This home is a must to see! (id:39198)
Property Details
Interior
Features
Second level Floor
Bedroom
9 ft x 10 ftBedroom
12-3 x 9-8Primary Bedroom
13 ft x 12 ft3pc Ensuite bath
8 ft x measurements not availableProperty History
 49
49


