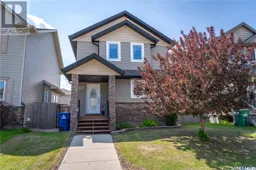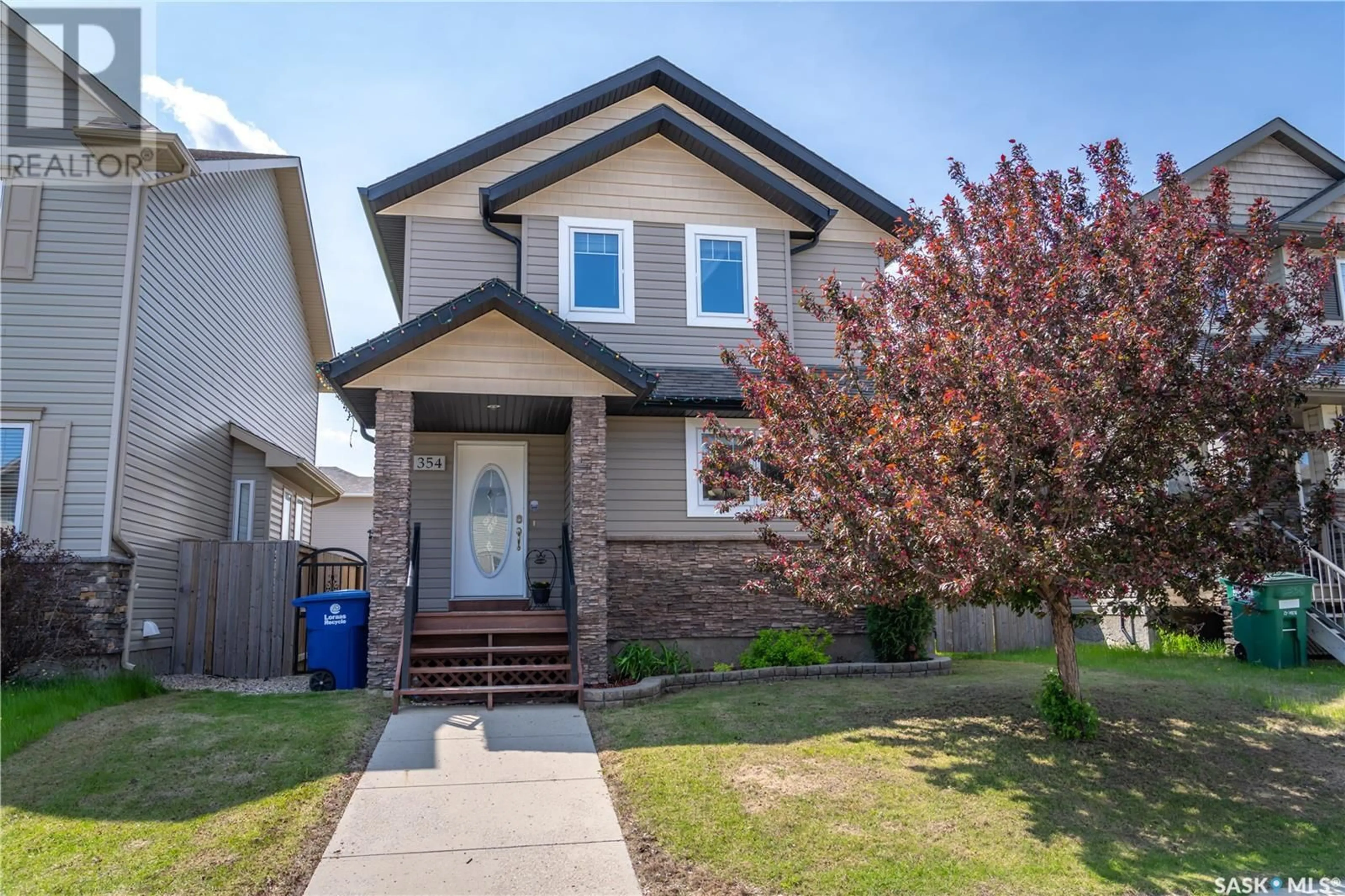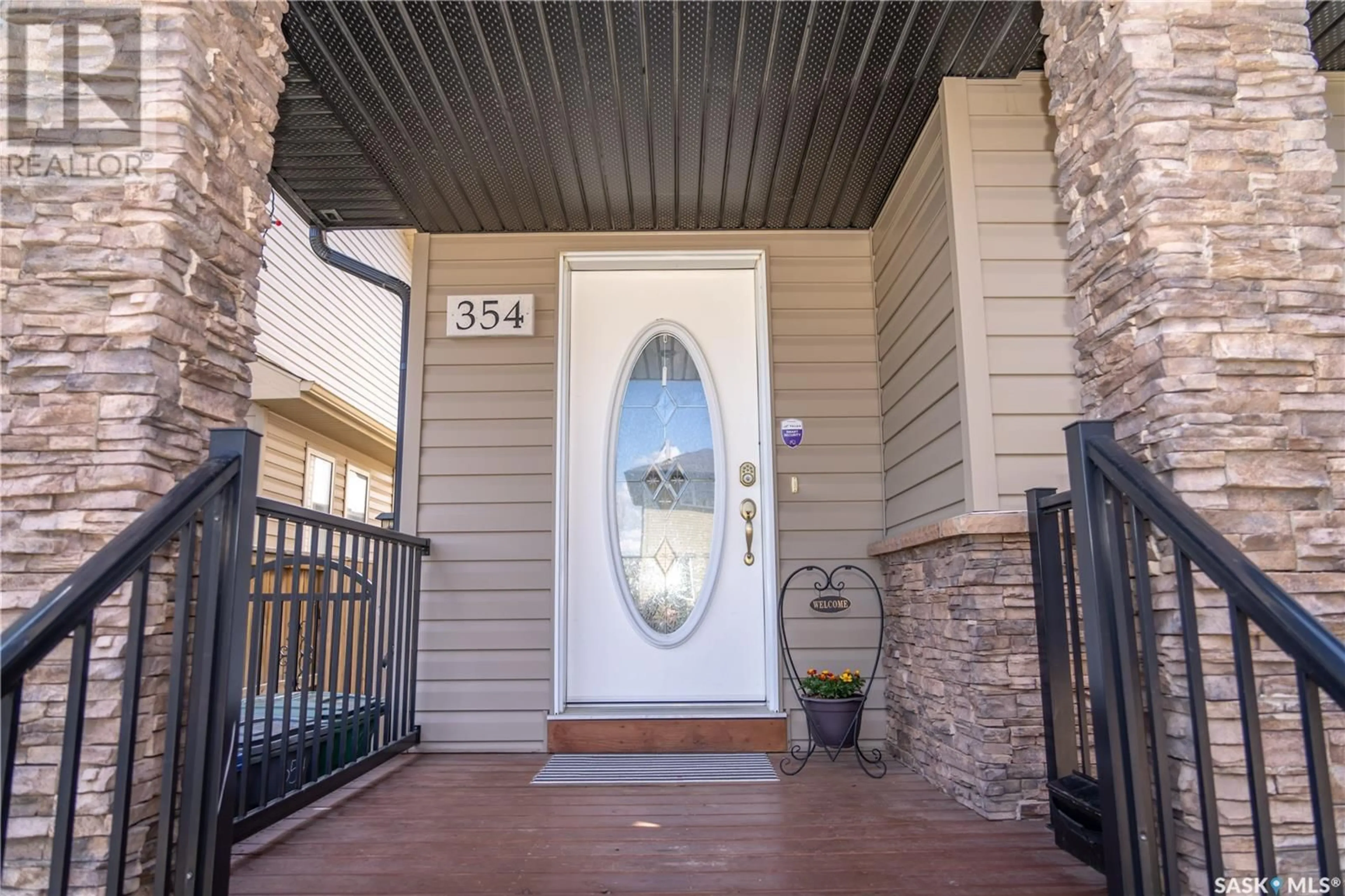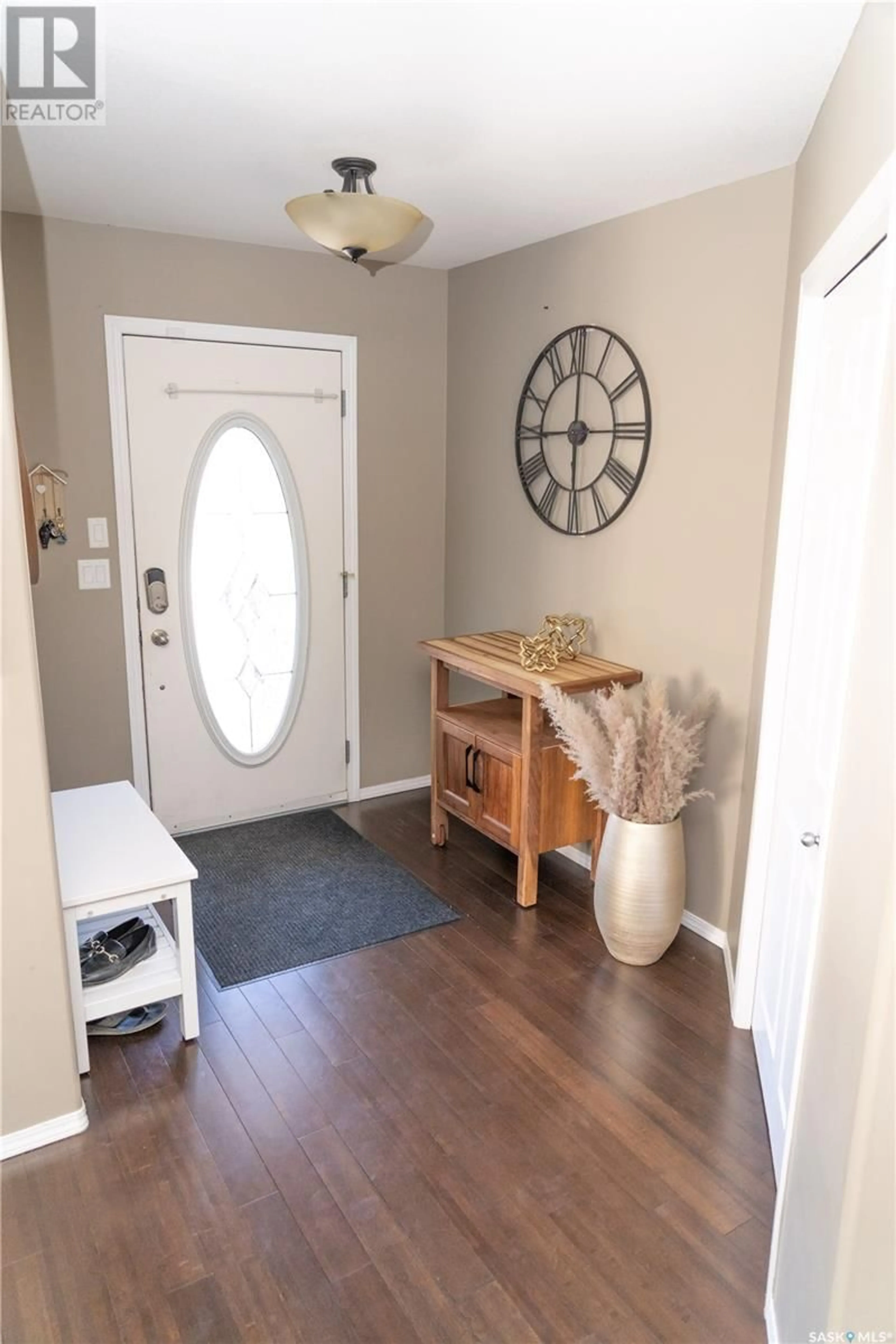354 Lynd LANE, Saskatoon, Saskatchewan S7T0B1
Contact us about this property
Highlights
Estimated ValueThis is the price Wahi expects this property to sell for.
The calculation is powered by our Instant Home Value Estimate, which uses current market and property price trends to estimate your home’s value with a 90% accuracy rate.Not available
Price/Sqft$305/sqft
Days On Market15 days
Est. Mortgage$2,147/mth
Tax Amount ()-
Description
Welcome to your new home! If you’re searching for a fully developed, spacious family home just a few blocks from schools and amenities, look no further. This unique home features a functional floor plan with ample space, setting it apart from the rest. Step onto the hardwood flooring that leads into a bright, open kitchen complete with stainless steel appliances, an island, and plenty of counter space and storage. The dining and living rooms, perfect for entertaining, feature a stunning two-sided stone-encased natural gas fireplace. A 2-piece powder room and mud/foyer area are conveniently located at the back entrance. Upstairs, you’ll find three bedrooms, including a large master bedroom with a walk-in closet and a 4-piece en suite bathroom. The second floor also has another 4-piece bathroom and ample storage for towels, linens, and toiletries. The fully developed basement boasts easy-to-maintain vinyl plank flooring, high ceilings, and generous natural light. It includes a family room, bedroom, den/office, a 4-piece bathroom, storage/laundry room, and a mechanical room. Enjoy outdoor living on the front porch or the deck in the fully fenced and landscaped backyard with underground sprinklers. The insulated and heated double garage provides plenty of room for vehicles and storage. This home also includes central air, central vacuum, and all appliances. Don’t miss out – come and say hello to your new home today! (id:39198)
Property Details
Interior
Features
Second level Floor
Primary Bedroom
13 ft x 13 ft4pc Ensuite bath
Bedroom
10 ft x 10 ft4pc Bathroom
Property History
 42
42


