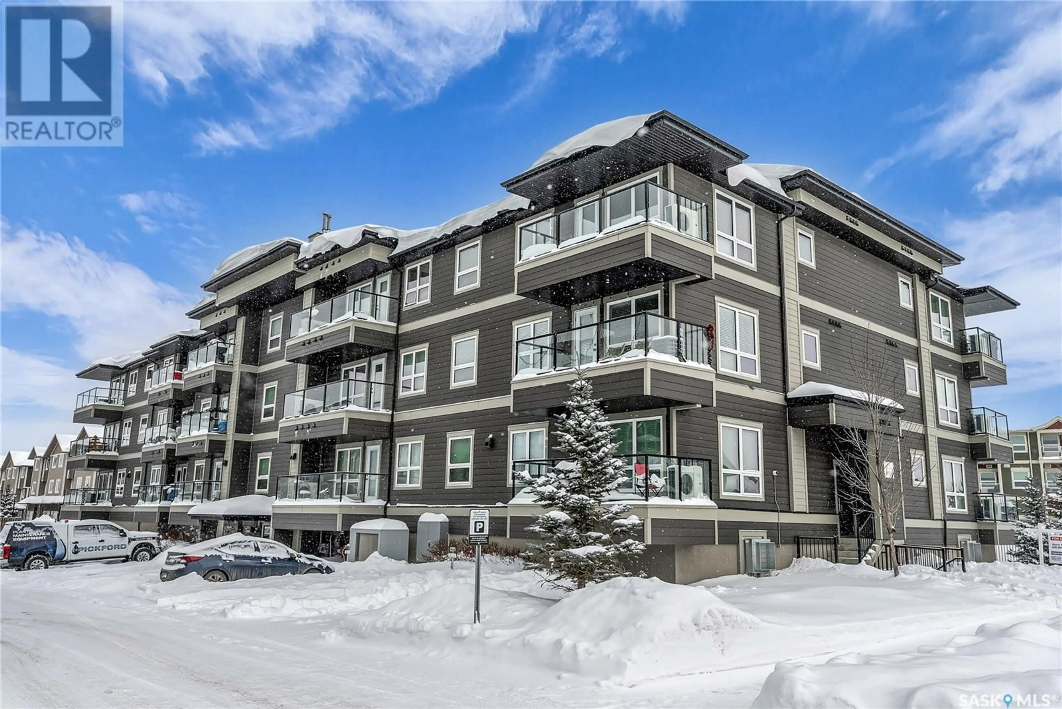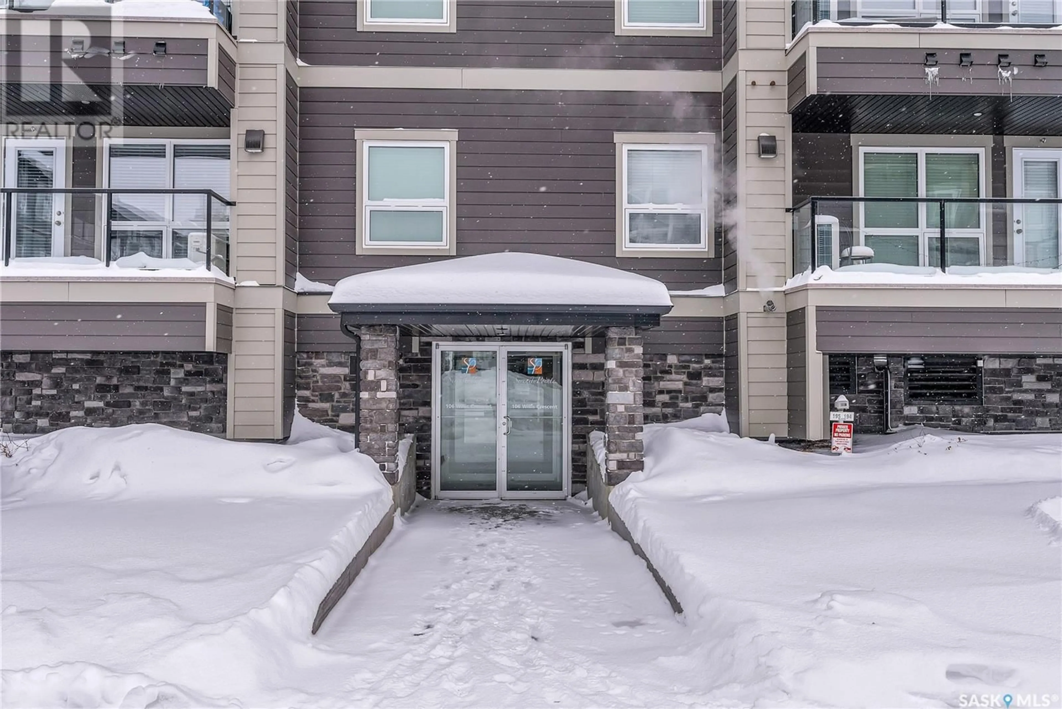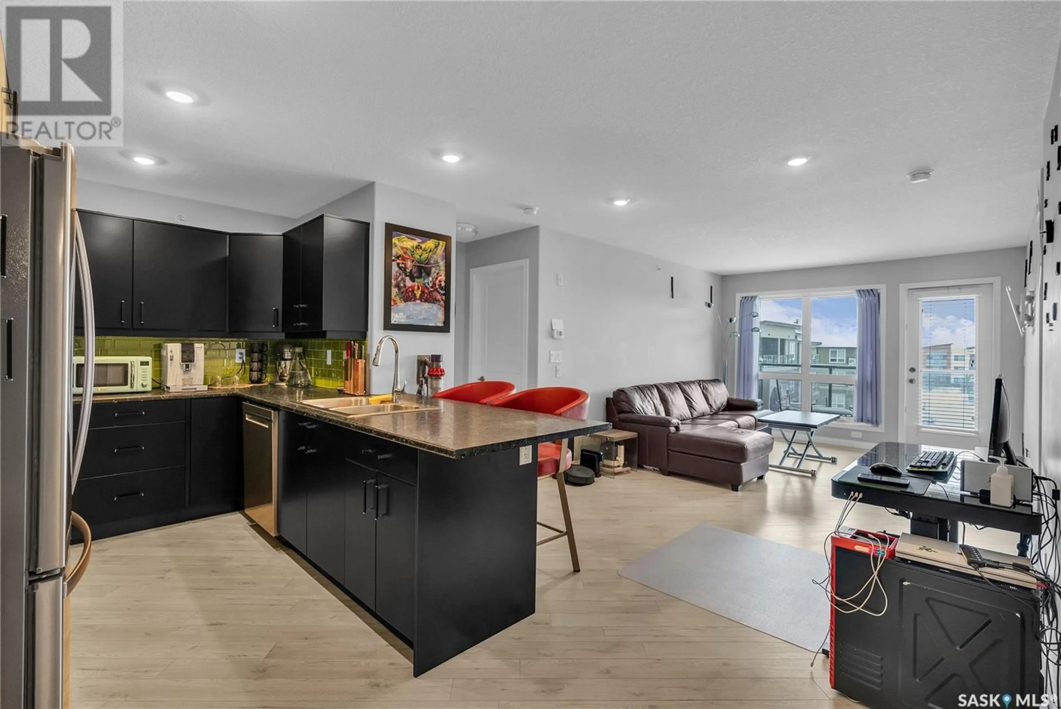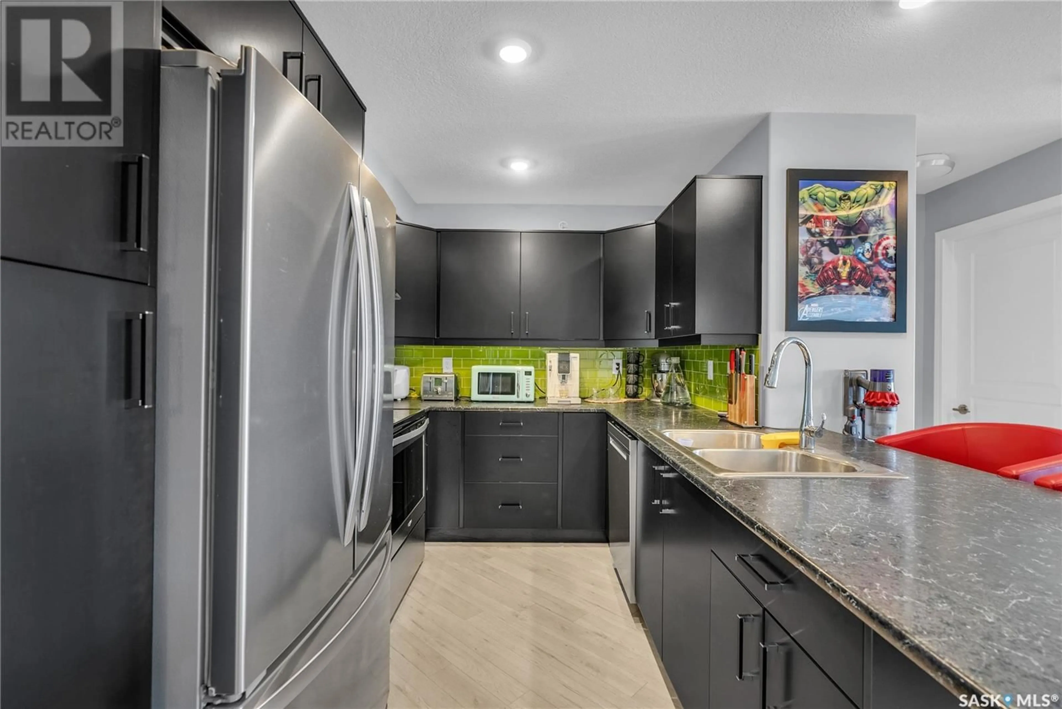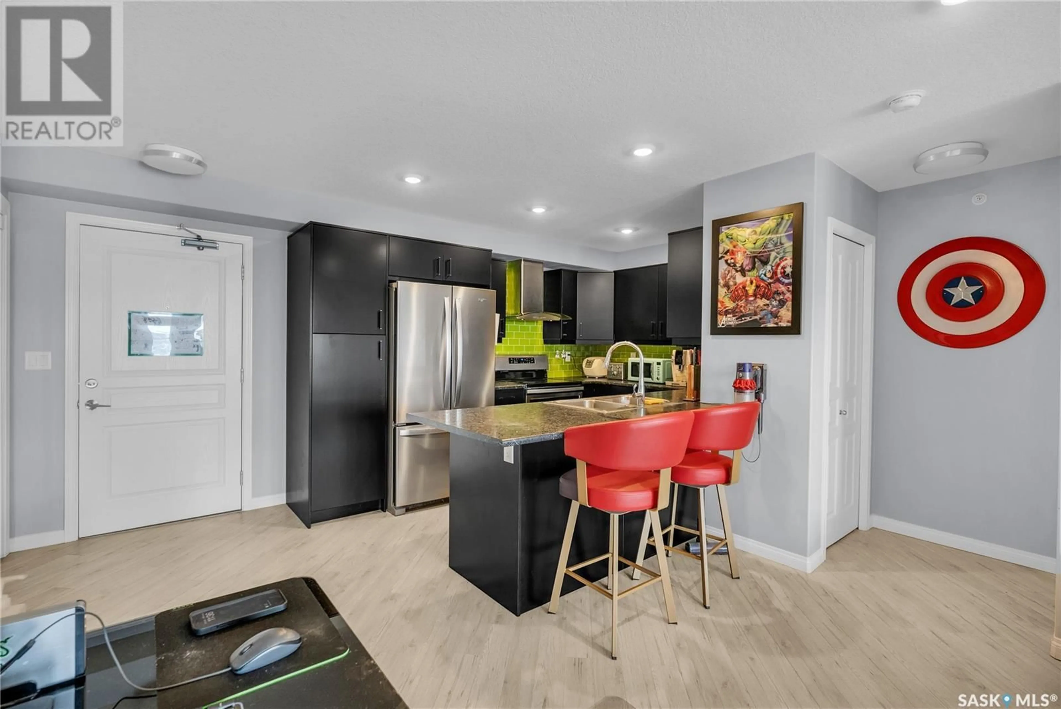3302 106 Willis CRESCENT, Saskatoon, Saskatchewan S7T0Y6
Contact us about this property
Highlights
Estimated ValueThis is the price Wahi expects this property to sell for.
The calculation is powered by our Instant Home Value Estimate, which uses current market and property price trends to estimate your home’s value with a 90% accuracy rate.Not available
Price/Sqft$363/sqft
Est. Mortgage$1,374/mo
Maintenance fees$514/mo
Tax Amount ()-
Days On Market52 days
Description
Now vacant for quick possession! Welcome home to Serenity Pointe in Stonebridge! This stunning 2-bedroom, 2-bathroom condo, developed by Northridge Development, features in-floor heating and in-suite laundry. It is highly appointed and includes many luxurious upgrades beyond the basic package. Located on the 3rd floor (top level), this west-facing suite includes: - Upgraded luxury laminate flooring arranged diagonally - A high-end appliance package in both the laundry and kitchen areas - A new French door refrigerator with a high-velocity vented hood fan (500 CFM) - A vibrant lime green backsplash - Soft-close, high-quality black kitchen cabinetry and hardware - An extra-large peninsula for additional seating to entertain guests - All-new LED light fixtures throughout the suite with dimmer switches - Upgraded bathroom fixtures, including upscale “Geberit” toilets in both bathrooms, cabinetry with soft-close hinges, and countertops matching the kitchen area Both bedrooms are separated by the living room and dining area for added privacy. This condo also offers a corner underground heated parking space, which is extra-large and includes a bonus storage area, as well as one above-ground parking stall that is currently being rented. Enjoy ample sunlight in this open living area floor plan. Call for a viewing today! (id:39198)
Property Details
Interior
Features
Main level Floor
Dining room
8 ft x 8 ftLiving room
11 ft ,5 in x 14 ftPrimary Bedroom
13 ft ,3 in x 10 ft ,10 inBedroom
8 ft ,6 in x 9 ft ,8 inCondo Details
Inclusions
Property History
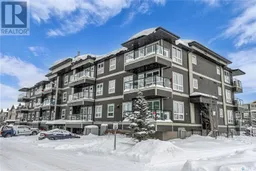 29
29
