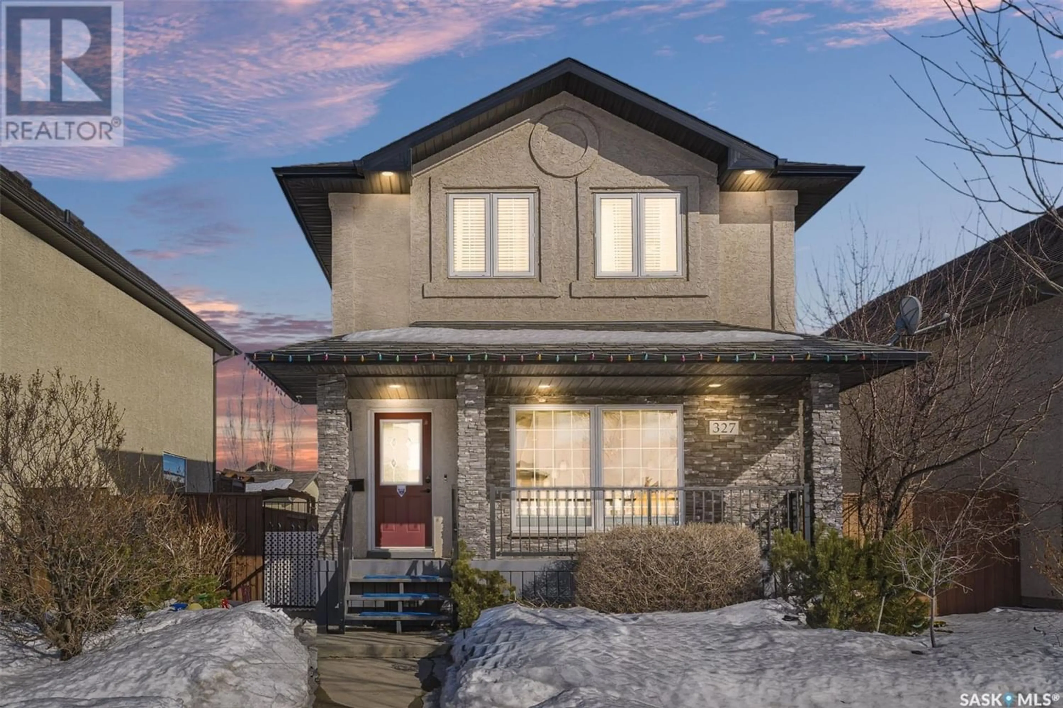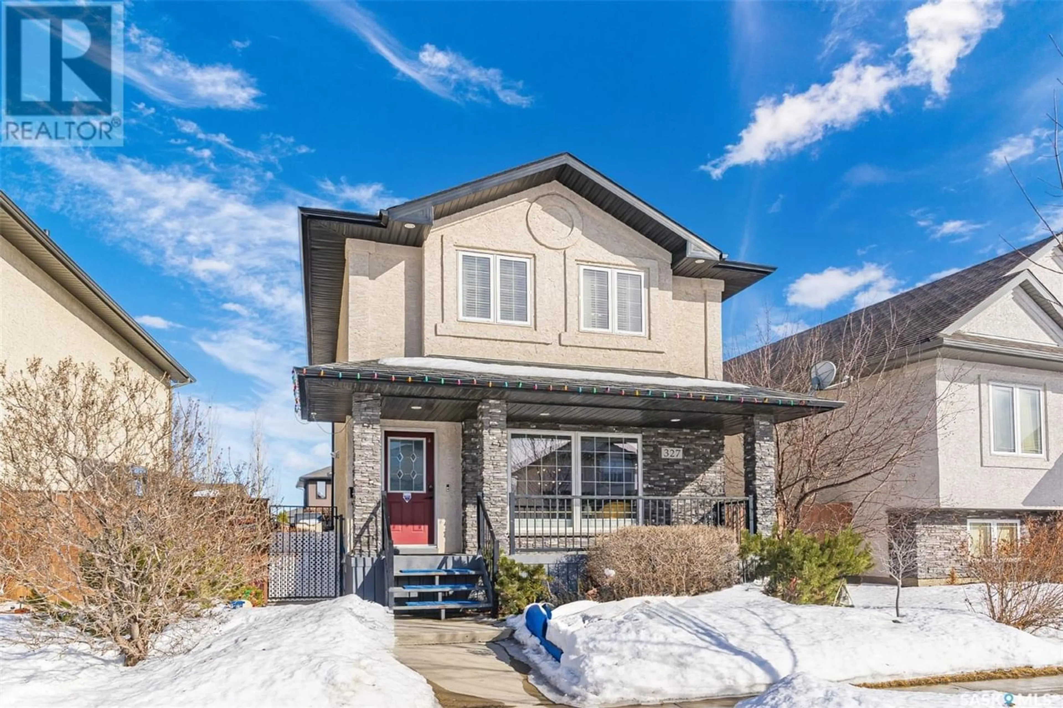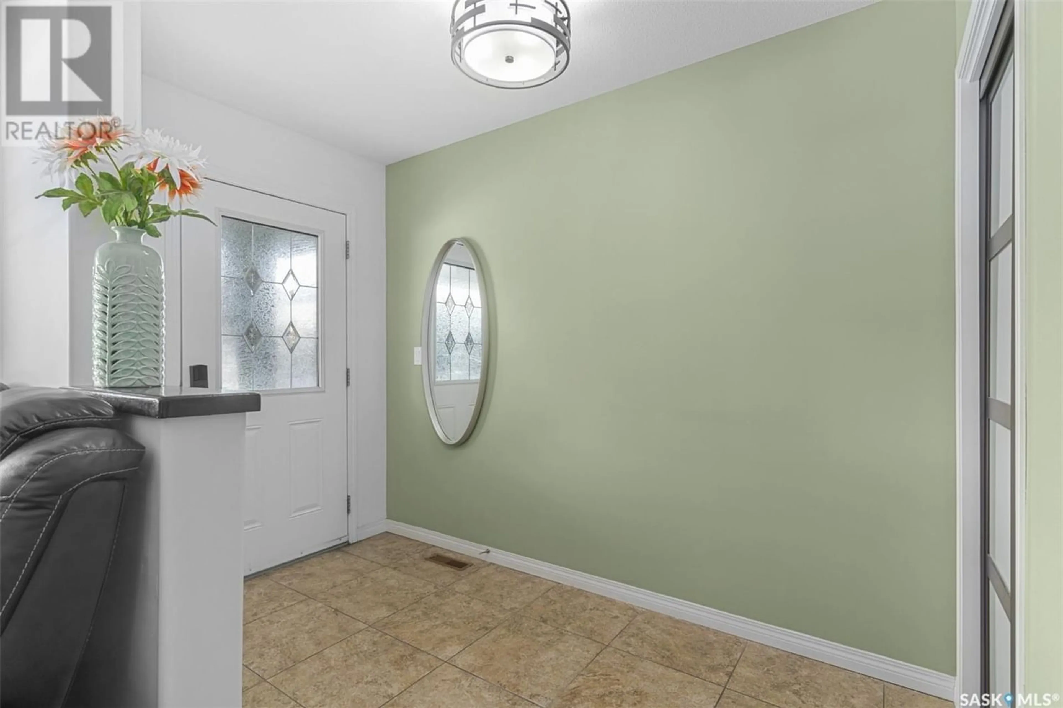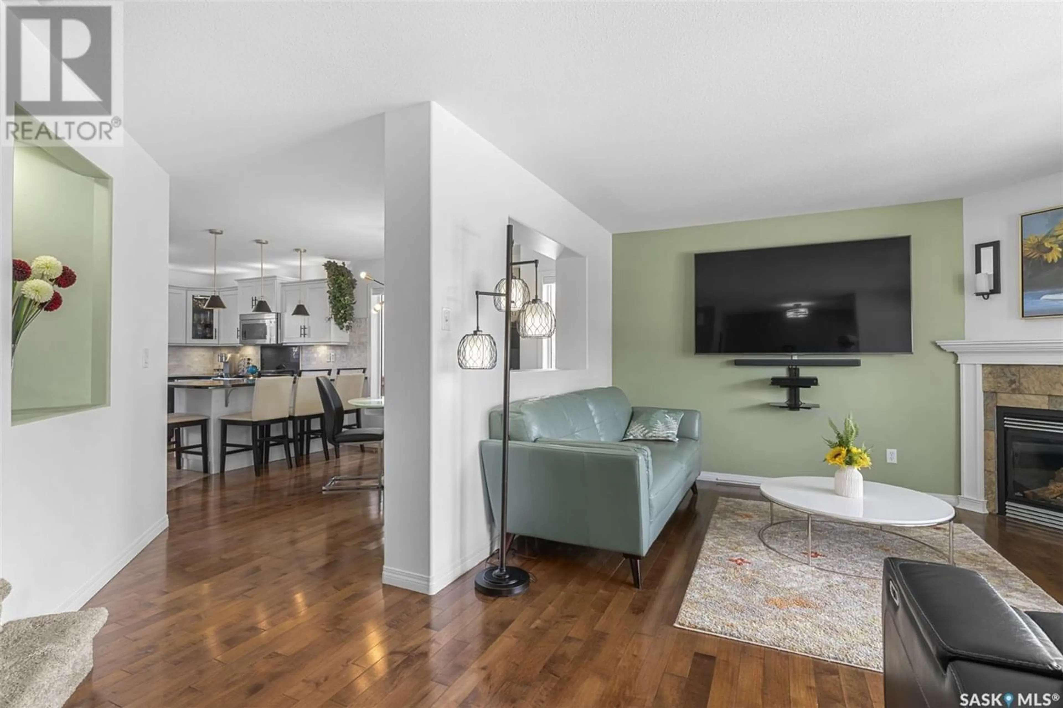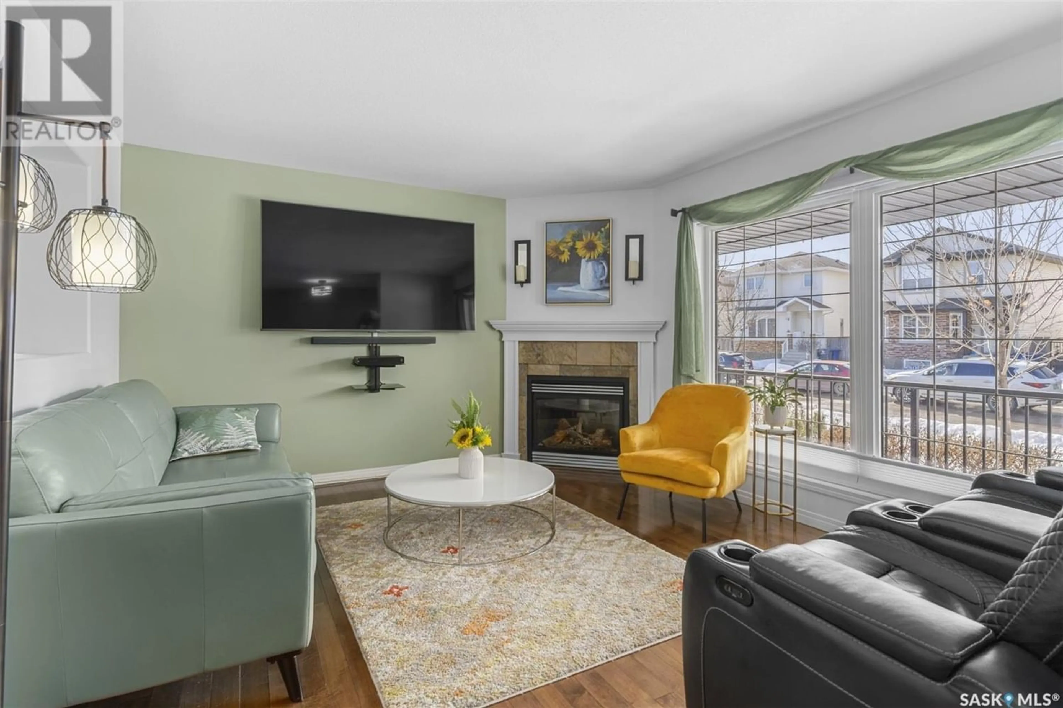327 Galloway ROAD, Saskatoon, Saskatchewan S7T0B2
Contact us about this property
Highlights
Estimated ValueThis is the price Wahi expects this property to sell for.
The calculation is powered by our Instant Home Value Estimate, which uses current market and property price trends to estimate your home’s value with a 90% accuracy rate.Not available
Price/Sqft$343/sqft
Est. Mortgage$2,147/mo
Tax Amount ()-
Days On Market296 days
Description
Welcome to 327 Galloway Road! You're immediately greeted by a front porch and spacious entryway that leads into a living area featuring hardwood floors and a gas fireplace. The heart of this residence is the beautifully remodeled kitchen, equipped with granite countertops, peninsula with additional seating, pantry, tile backsplash, under and over cabinet lighting and updated stainless steel appliances. Completing the main level is a large dining area and half bath. Upstairs has three generous size bedrooms and a four-piece bathroom with jacuzzi tub. The primary bedroom has a three-piece ensuite with walk in shower. The basement is fully developed with a large rec room for entertaining, another three-piece bathroom, and laundry/utility with built in storage and a sink. The backyard has a two tier deck with gazebo, patio and a fireplace. The side of the house has a concrete walkway to the garage where there are two storage sheds. The oversize double heated garage has 10' ceilings, 18'x9' steel insulated door and a built in steel workbench spanning the full width. The yard is low maintenance and is complete with perennials, trees and shrubs. Recent upgrades include: Kitchen Reno (2019), Air Conditioner (2019) Lights and Fixtures throughout (2020), Interior Paint (2020), Carpet (2022), Window Treatments (2022), Dishwasher and Fridge (2023), Paved Entrance to Garage (2023). Call your Realtor today to book your private showing! (id:39198)
Property Details
Interior
Features
Main level Floor
2pc Bathroom
Living room
14 ft x 12 ft ,5 inDining room
10 ft ,10 in x 10 ftKitchen
10 ft ,10 in x 10 ft ,3 inProperty History
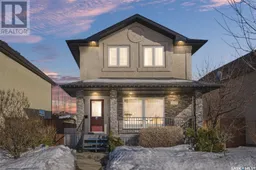 37
37
