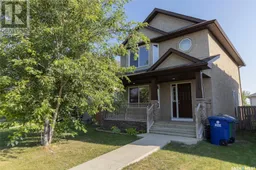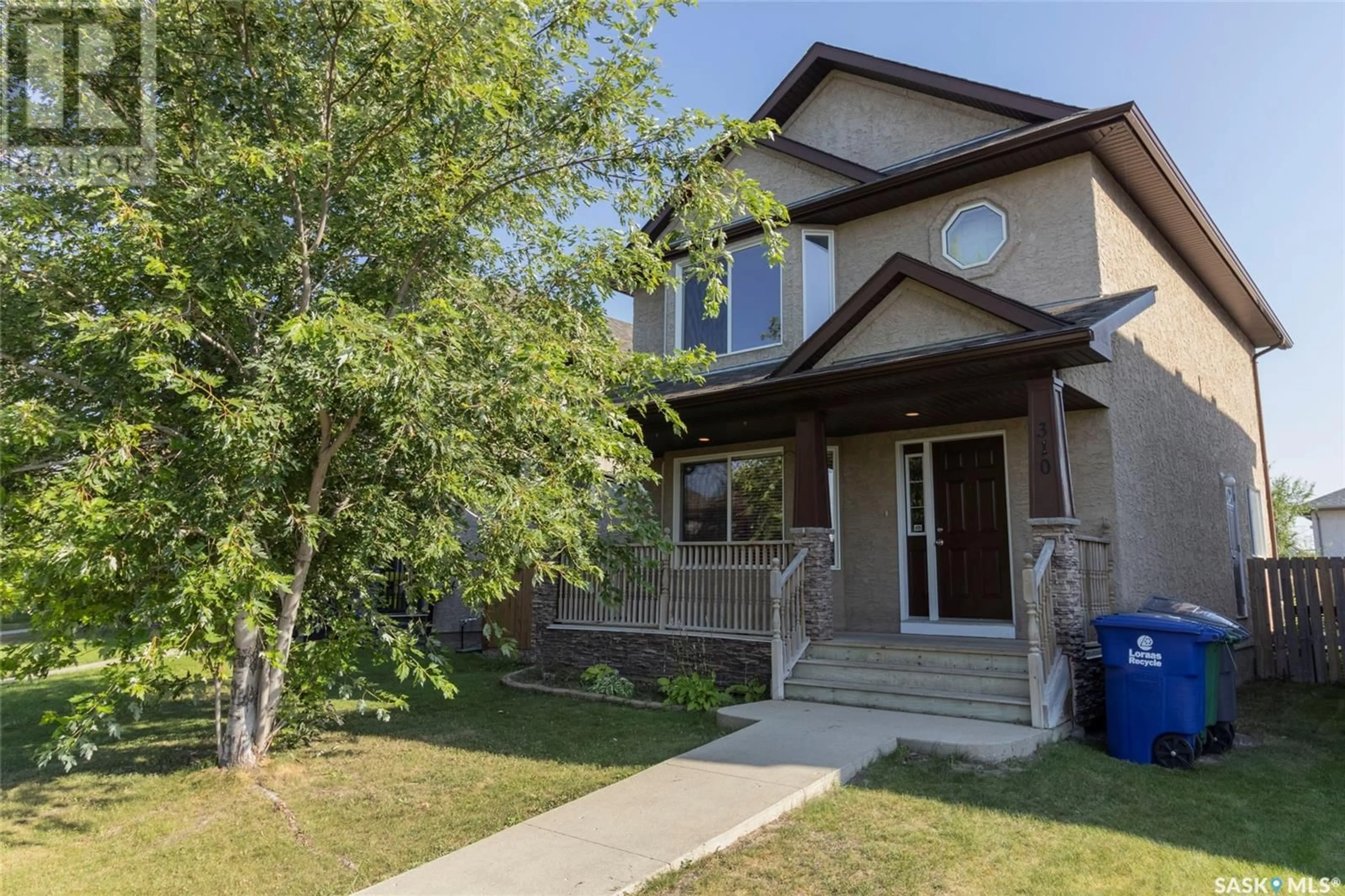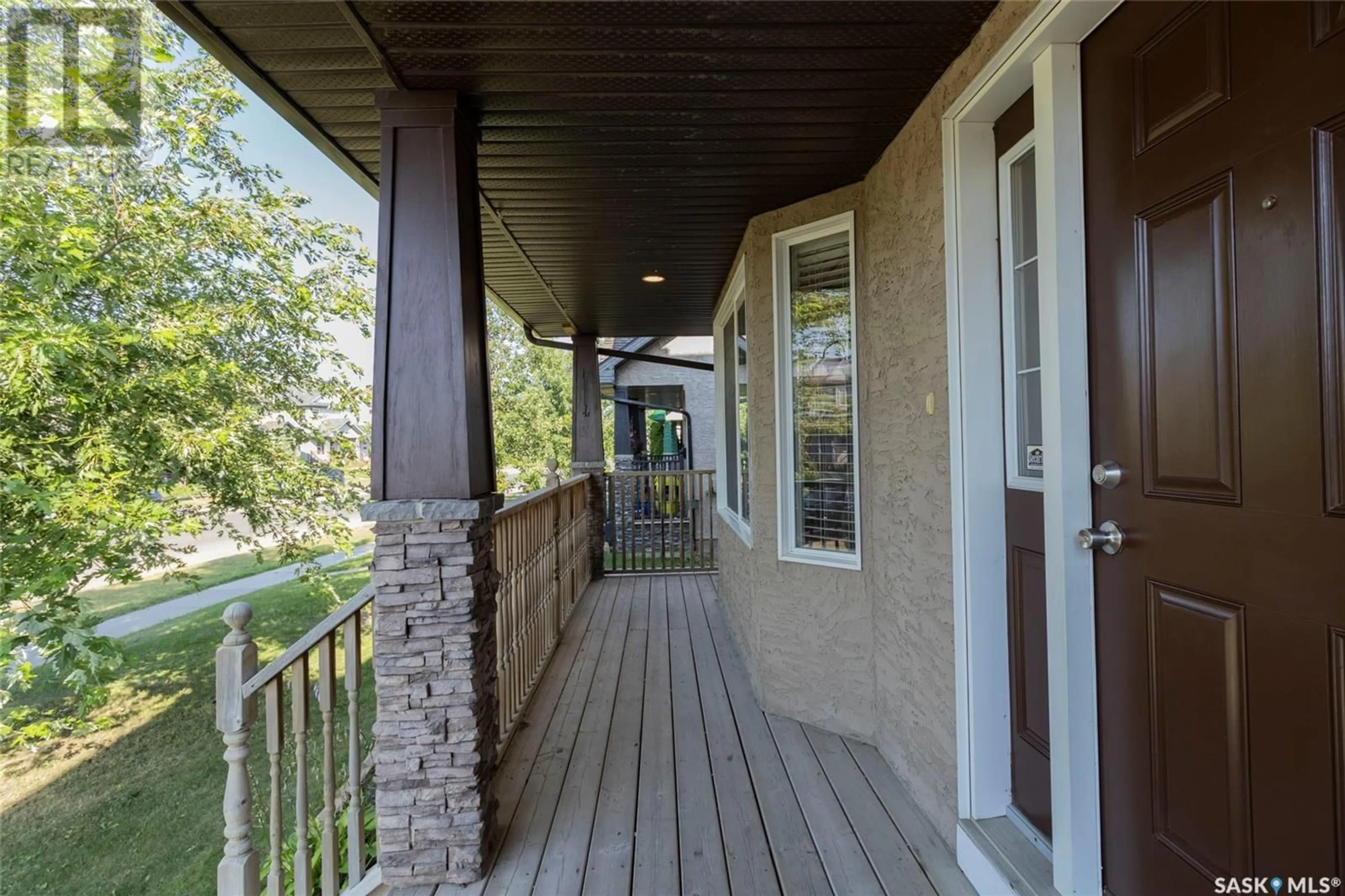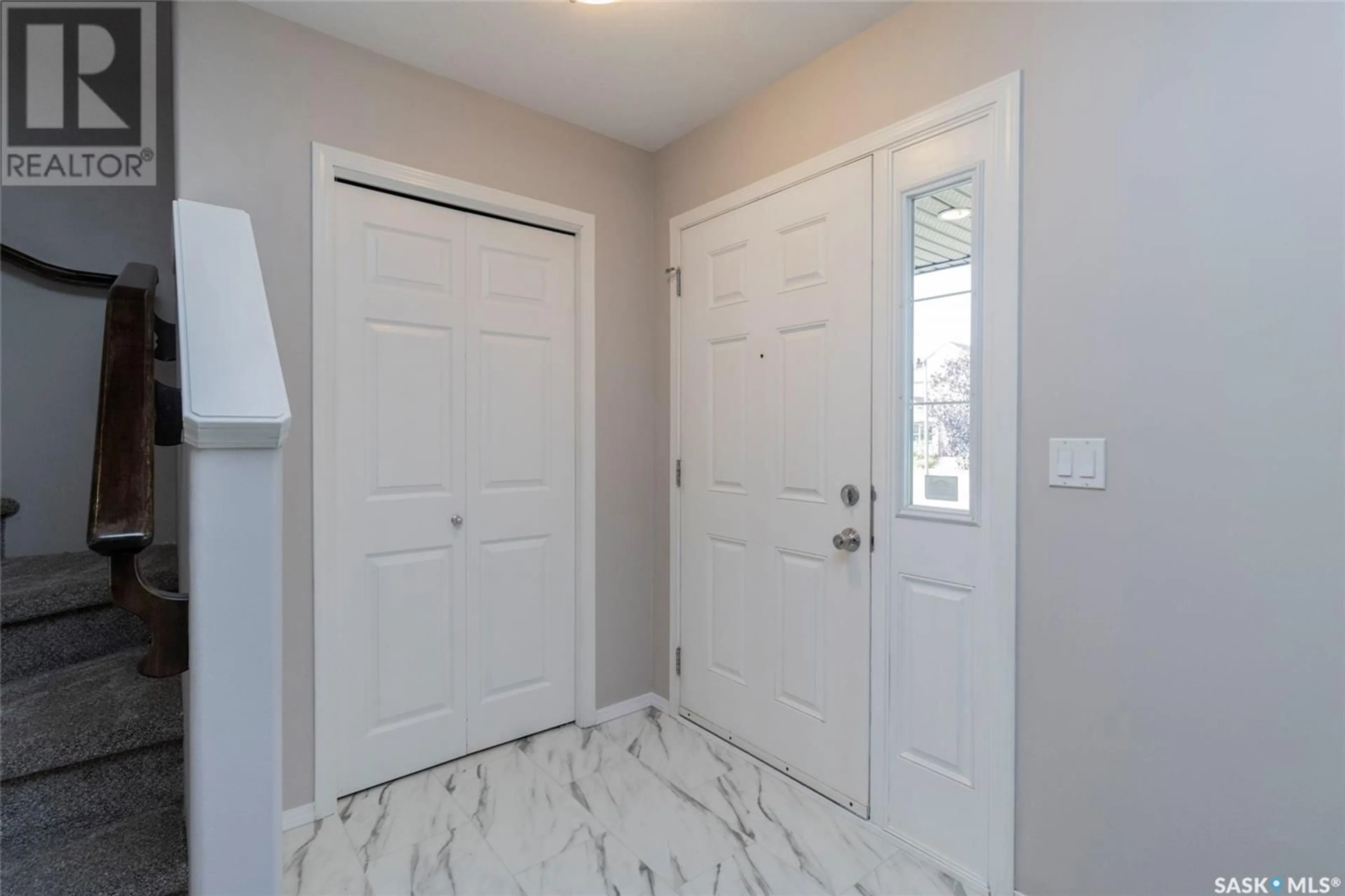310 Gordon ROAD, Saskatoon, Saskatchewan S7T0A3
Contact us about this property
Highlights
Estimated ValueThis is the price Wahi expects this property to sell for.
The calculation is powered by our Instant Home Value Estimate, which uses current market and property price trends to estimate your home’s value with a 90% accuracy rate.Not available
Price/Sqft$272/sqft
Days On Market17 Hours
Est. Mortgage$1,717/mth
Tax Amount ()-
Description
Welcome to this Family Home in Desirable Stonebridge! This charming 2-storey Dundee-built home offers the perfect blend of affordability & convenience, located close to elementary schools, parks & all essential amenities. From the moment you step onto the covered veranda, you'll be captivated by its inviting charm. The main floor features a spacious living room with large windows allowing for plenty of natural light, and flows into a large kitchen & dining area. The kitchen is equipped with stainless steel appliances, a corner pantry & ample countertop space, making it a functional and welcoming space for cooking and gathering. French doors lead from the dining area to the back deck, providing easy access to outdoor enjoyment. The main level also boasts all-new flooring, adding a fresh touch. Upstairs, the large primary bedroom offers a walk-in closet & 3-piece ensuite, ensuring comfort and privacy. Two additional bedrooms and 4-piece bathroom complete the upper level, providing ample space for your family's needs (all carpets upstairs new). A side entrance along the side of the home, leads to an unfinished basement, offering personal possibilities for development & customization. The basement also houses the washer & dryer. Recent updates include all-new carpets, vinyl tile flooring, fresh paint & almost all-new blinds. With central air conditioning & a double parking pad out back, this home is move-in ready & provides the opportunity to add your own detached garage in the future. Don't miss out on this amazing opportunity to own a beautiful home in Stonebridge. Call your Realtor® today to schedule a viewing! (id:39198)
Property Details
Interior
Features
Second level Floor
Primary Bedroom
12 ft x 15 ft ,6 in3pc Ensuite bath
Bedroom
10 ft ,6 in x 9 ft ,2 inBedroom
10 ft ,4 in x 9 ft ,2 inProperty History
 46
46


