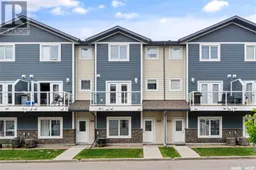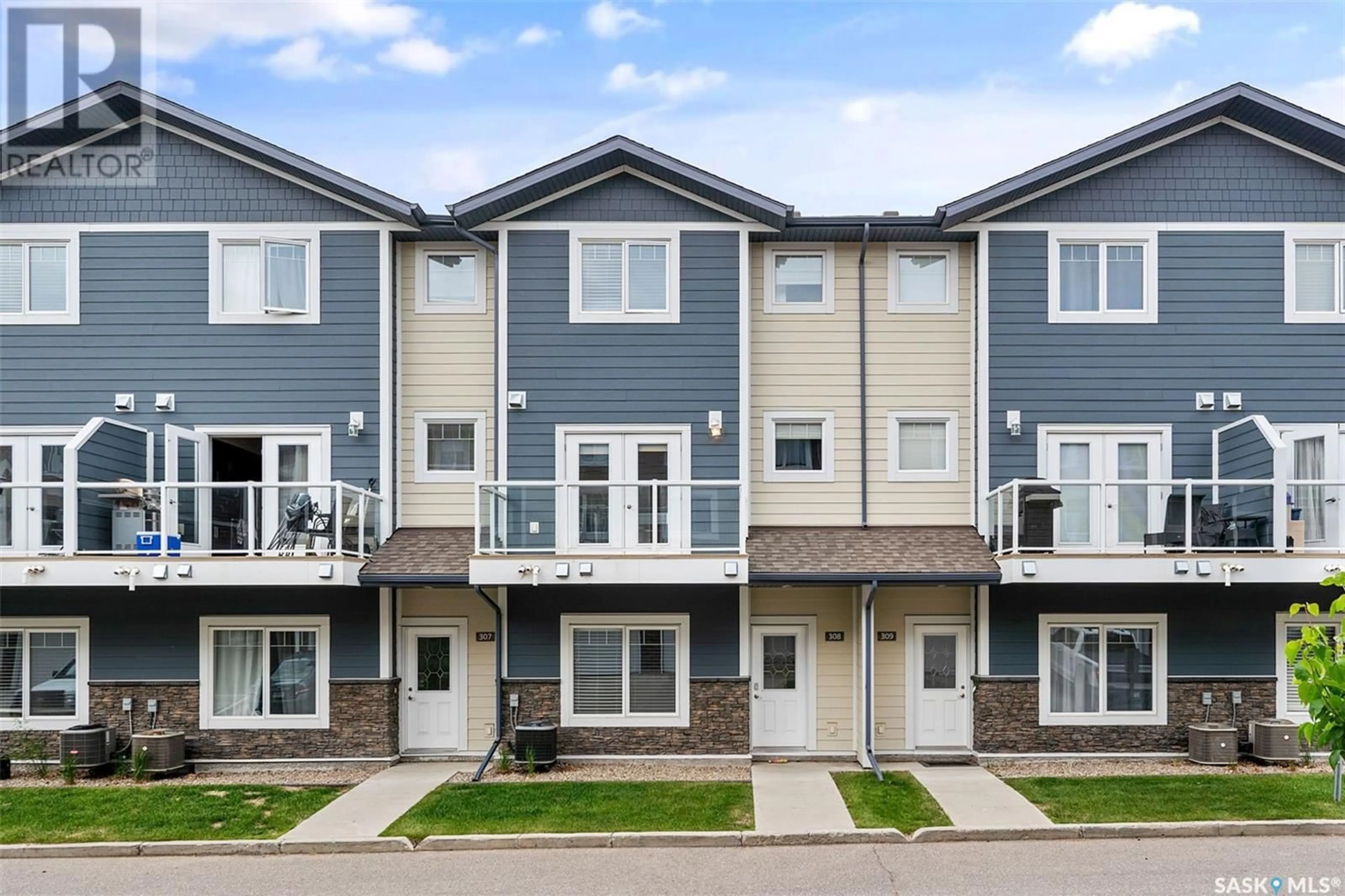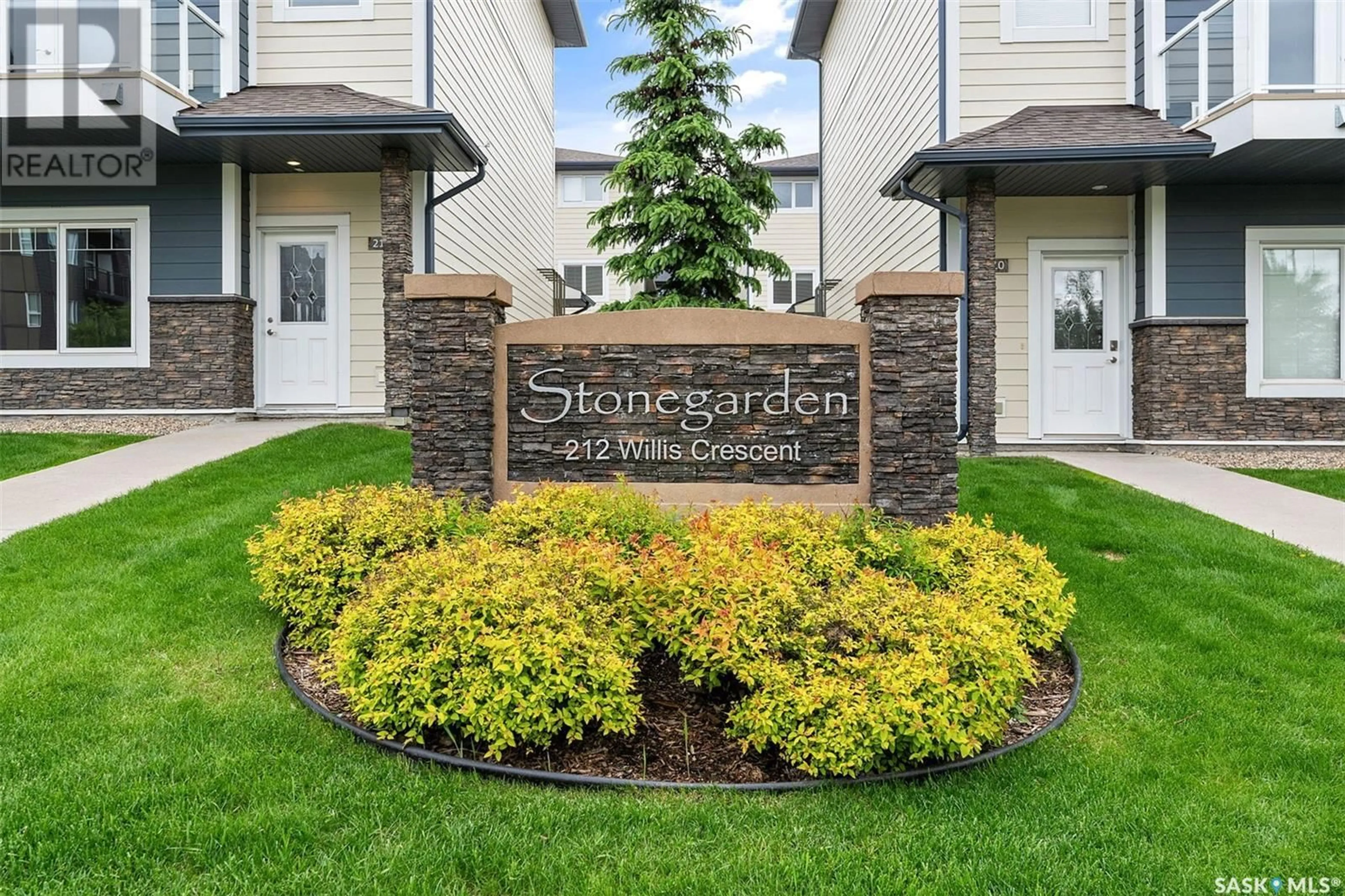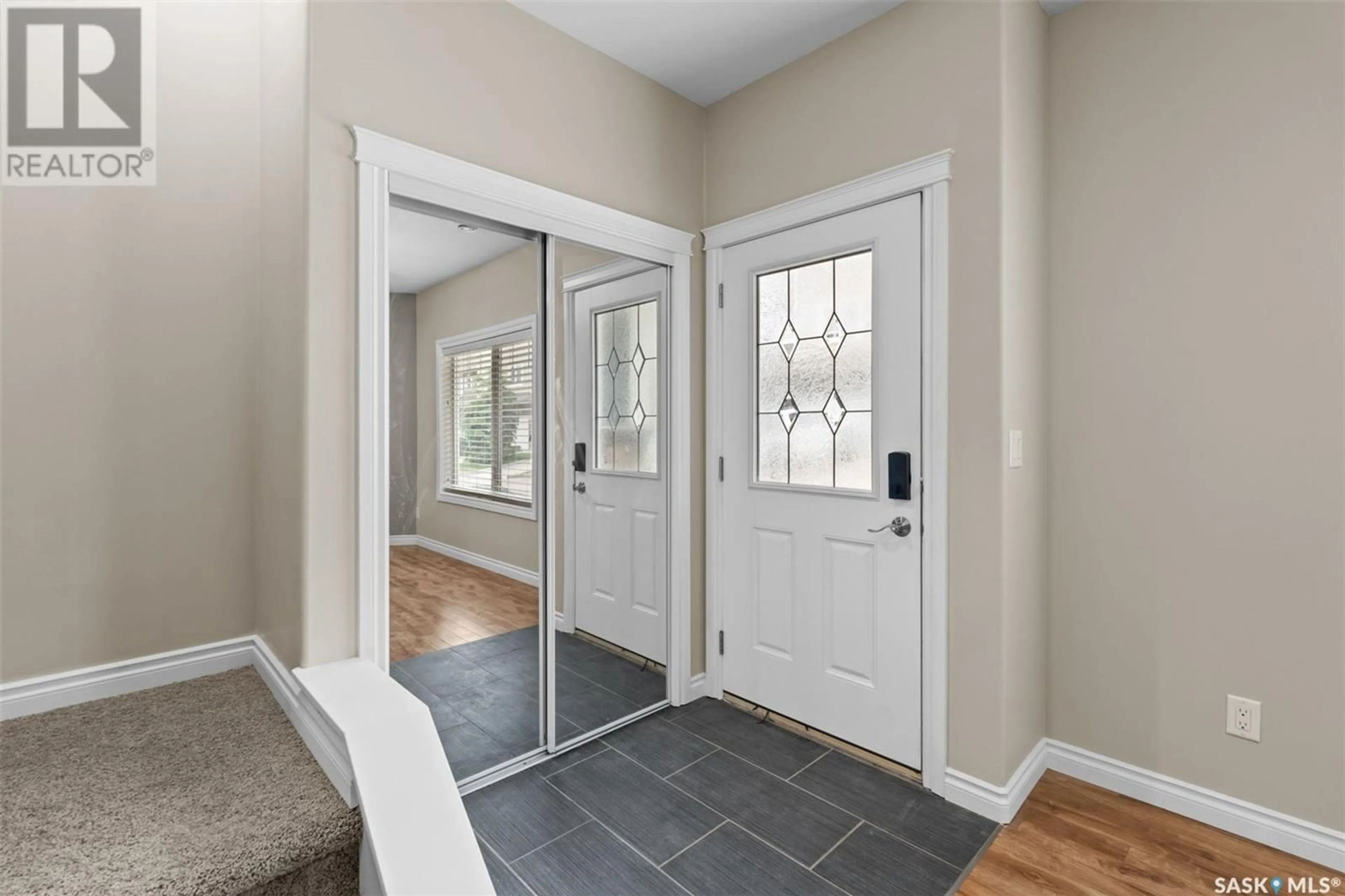308 212 Willis CRESCENT, Saskatoon, Saskatchewan S7T0R6
Contact us about this property
Highlights
Estimated ValueThis is the price Wahi expects this property to sell for.
The calculation is powered by our Instant Home Value Estimate, which uses current market and property price trends to estimate your home’s value with a 90% accuracy rate.Not available
Price/Sqft$227/sqft
Days On Market40 days
Est. Mortgage$1,632/mth
Maintenance fees$344/mth
Tax Amount ()-
Description
This townhouse is located in the most convenient community - Stonebridge! This property is situated away from the main road, ensuring a tranquil environment. It's a rare find with a generous area of 1672 sqft. It enjoys excellent natural light, with three bedrooms, three bathrooms, and 2 attached garage. The ground floor can be utilized as a study or family room, while the living room and open kitchen on the second floor are spacious and bright. The seller has upgraded the washer, dryer, refrigerator, dishwasher, and also installed an Ecobee smart thermostat. The top floor features three bedrooms and two bathrooms, with the master bedroom boasting a walk-in closet. Surrounding amenities include supermarkets, schools, restaurants, and lots of entertainments. This townhouse is in a prime location, a 3-minute walk will take you to the bus station, and a 10-minute walk to the supermarket. Don't miss out on this fantastic townhouse—schedule a viewing with your favourite agent now! (id:39198)
Property Details
Interior
Features
Third level Floor
Bedroom
8 ft ,11 in x 11 ft ,1 in3pc Bathroom
Other
6 ft ,2 in x 7 ft ,2 inPrimary Bedroom
11 ft ,1 in x 12 ftCondo Details
Inclusions
Property History
 24
24


