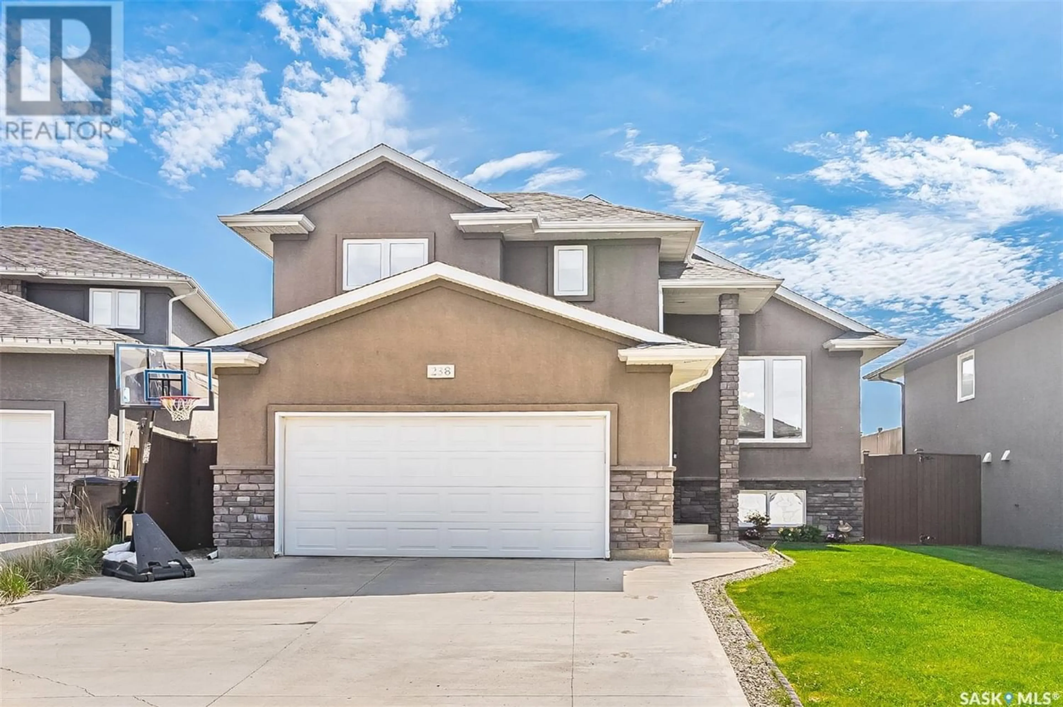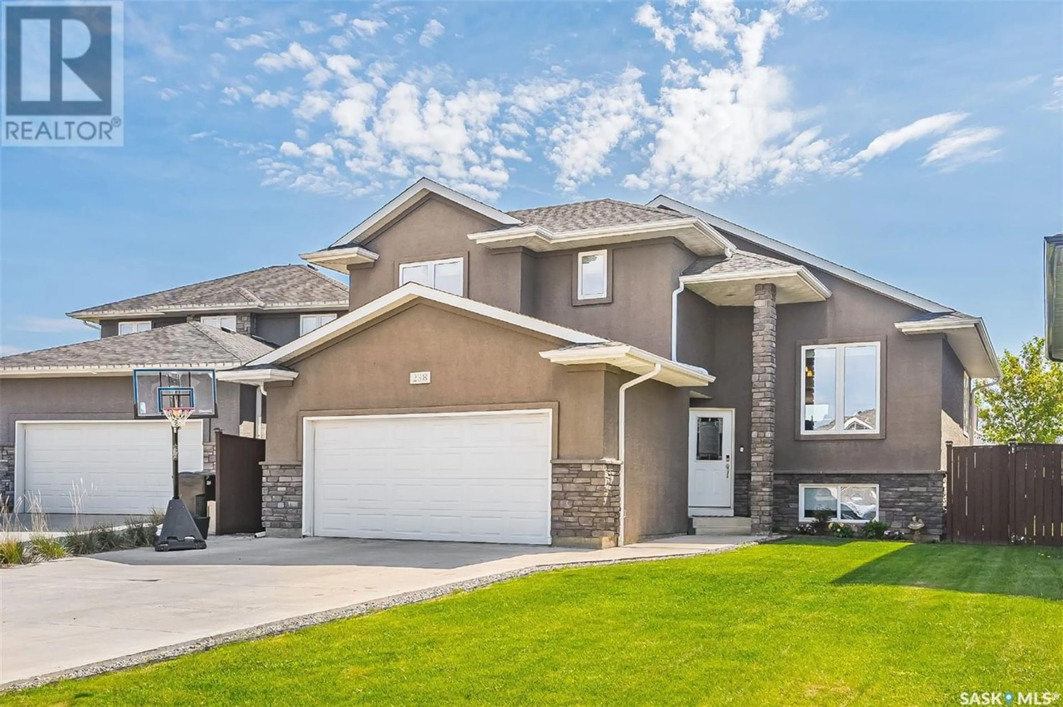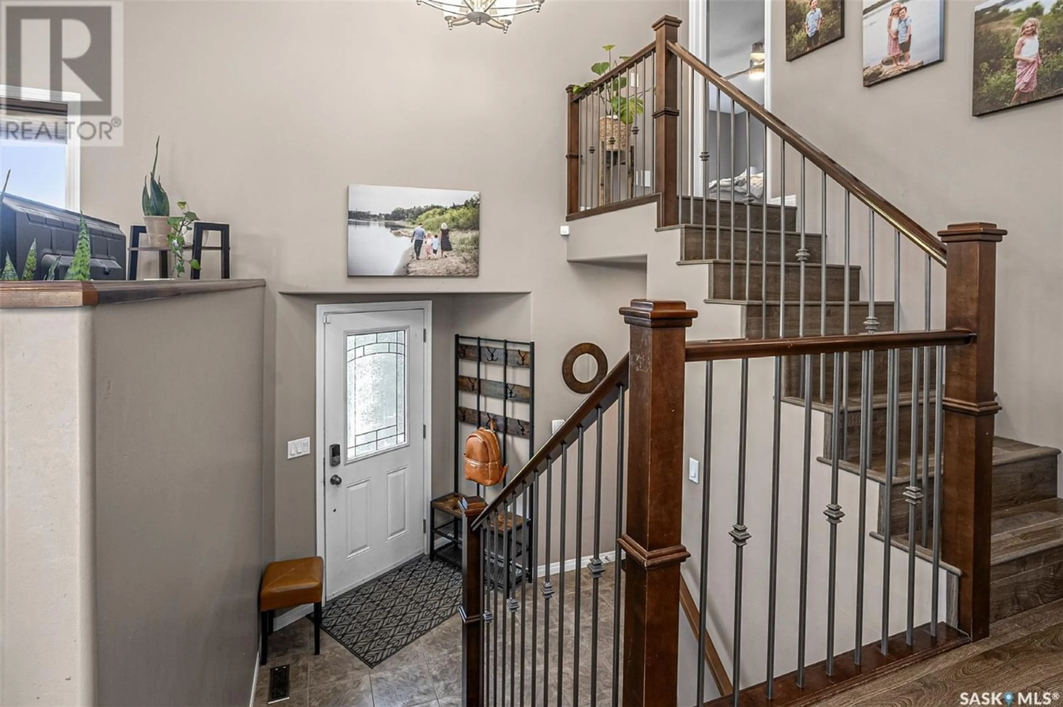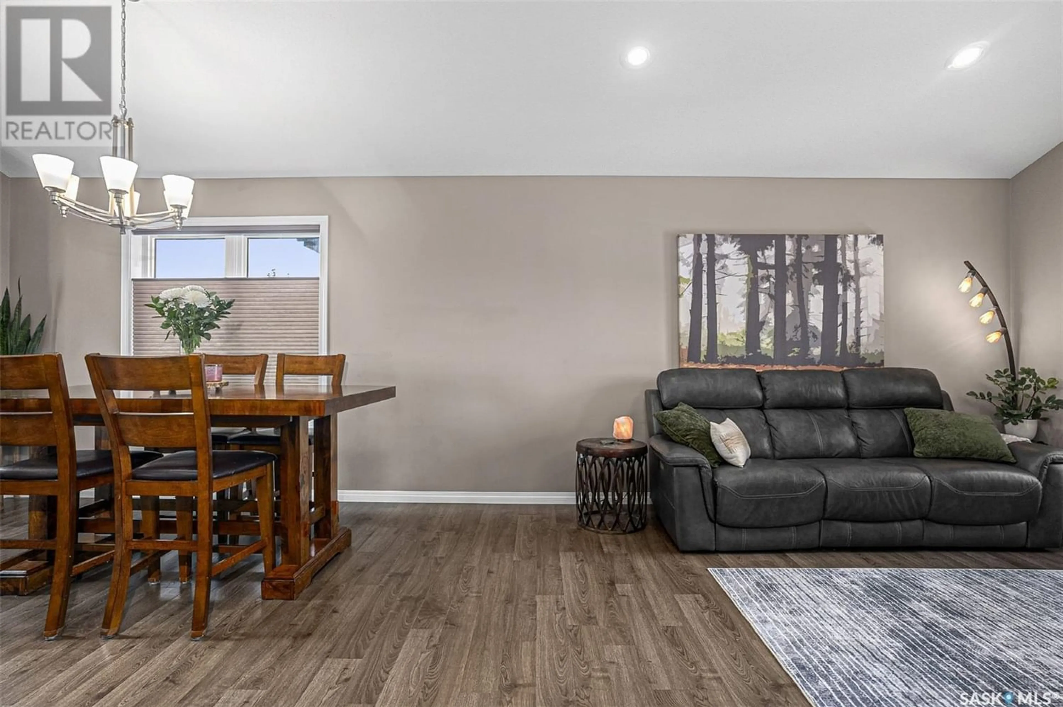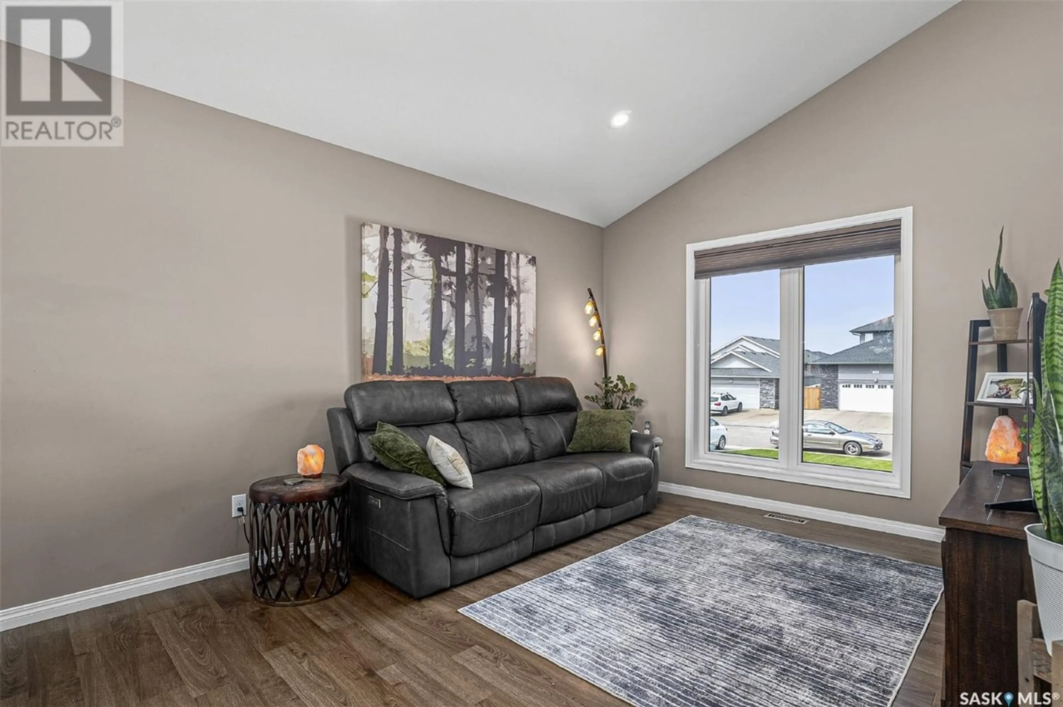238 Sutter PLACE, Saskatoon, Saskatchewan S7T0R3
Contact us about this property
Highlights
Estimated ValueThis is the price Wahi expects this property to sell for.
The calculation is powered by our Instant Home Value Estimate, which uses current market and property price trends to estimate your home’s value with a 90% accuracy rate.Not available
Price/Sqft$447/sqft
Est. Mortgage$2,362/mo
Tax Amount ()-
Days On Market211 days
Description
Welcome to 238 Sutter Place in Stonebridge! This move-in ready home is situated in a private cul-de-sac with no neighbors behind!! Fully developed modified bi-level with HEATED 22x24 garage and TRIPLE driveway! Open concept main floor with Walk-in pantry and island in the kitchen. Newer dishwasher and microwave hood fan. Dining room can accommodate a large table. Garden door to a 2 tier deck with natural gas BBQ hook up. Large windows in the sunny living room complete with vaulted ceilings. There are 2 nice sized bedrooms on the main as well plus a 4 piece bathroom. A small set of stairs leads you to a large master bedroom complete with a walk-in closet and a 3piece ensuite. Basement fully professionally developed with a family room, flex area for a gym, 4th bedroom (extra insulation added for shift worker) and another 3 piece bathroom (heated floor). The Utility room has laundry and plenty of storage. Nicely landscaped yard with a Fresh water Artic Spa hot tub and above ground pool (these are negotiable) Underground sprinklers on timers. Couple other features are... Smart light switches, ring alarm system, exterior light sensors. Don't miss out on this home in one of Saskatoon's most popular neighborhoods close to schools, shopping amenities and restaurants (id:39198)
Property Details
Interior
Features
Second level Floor
Primary Bedroom
12 ft x 15 ft ,6 in3pc Bathroom

