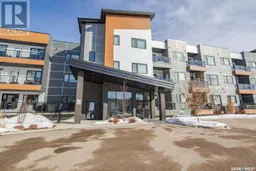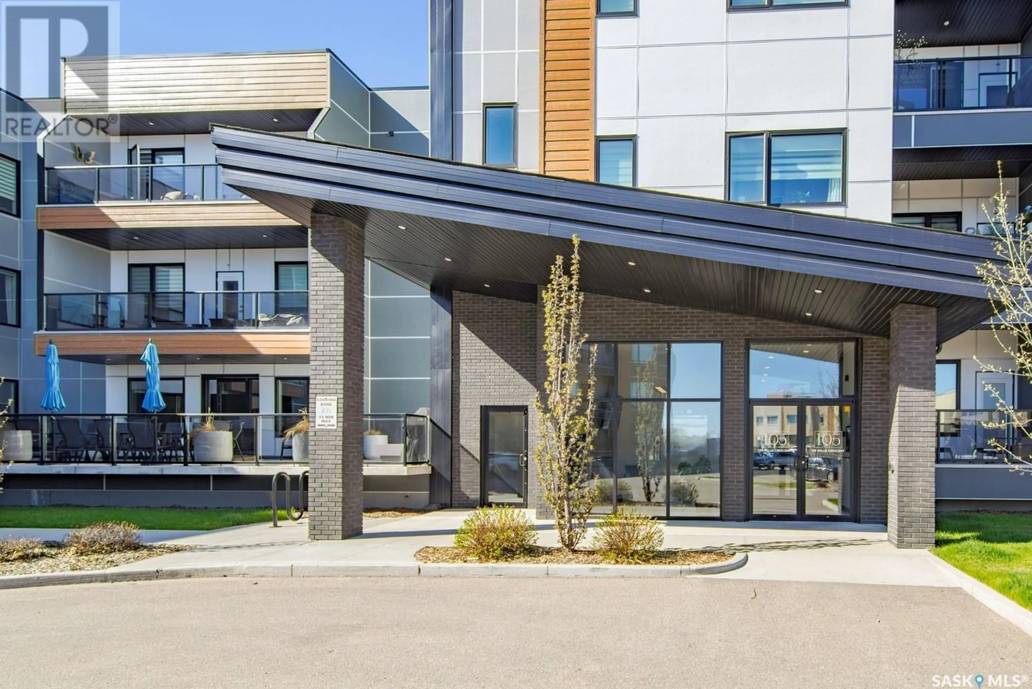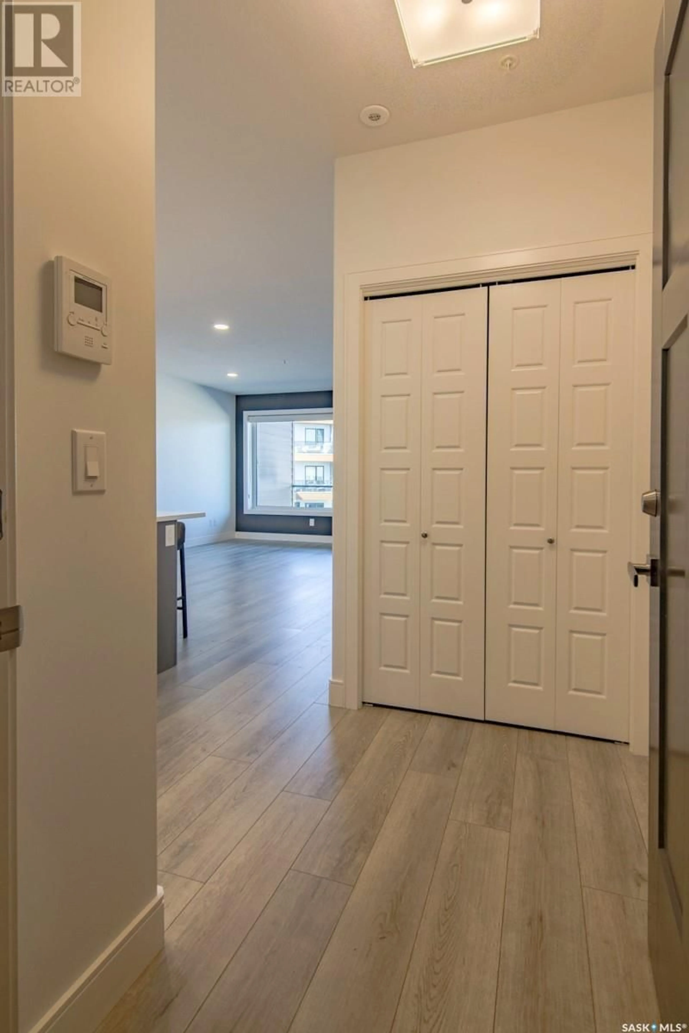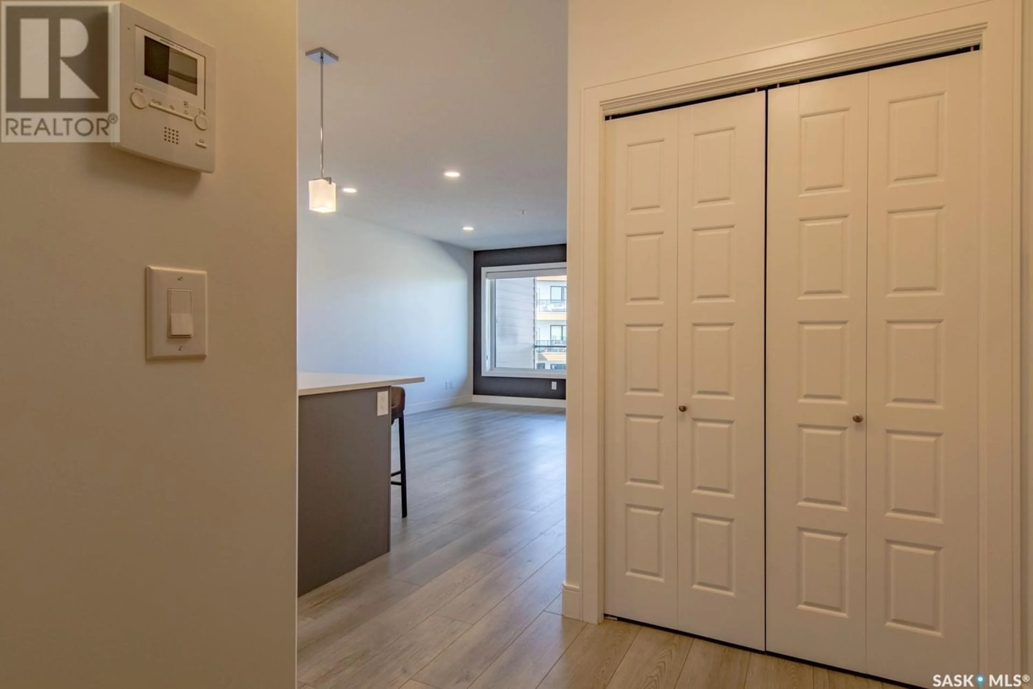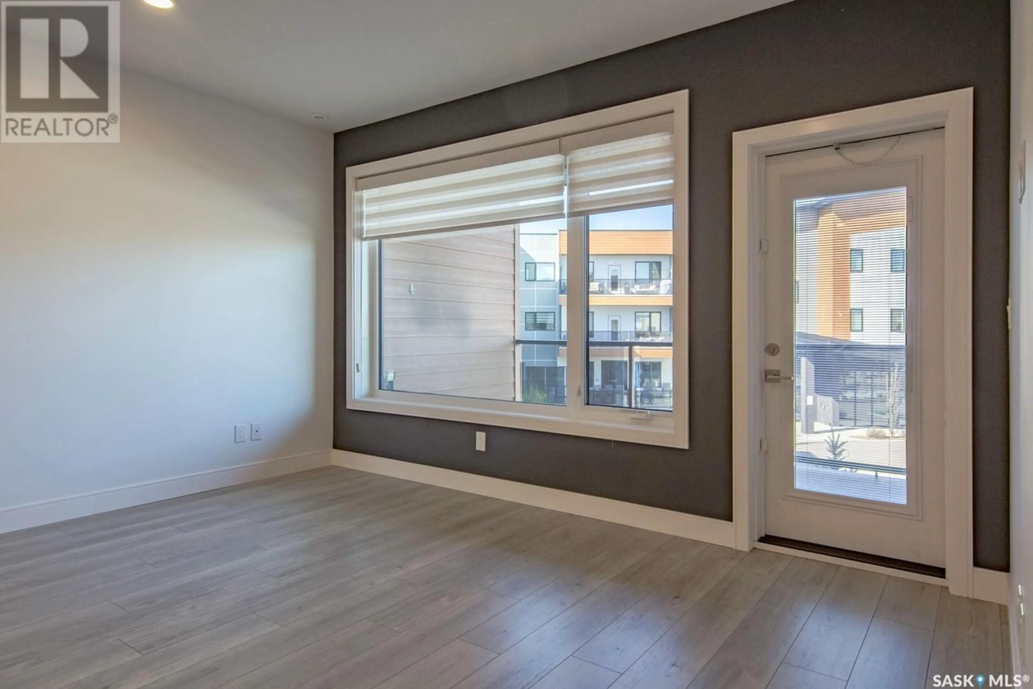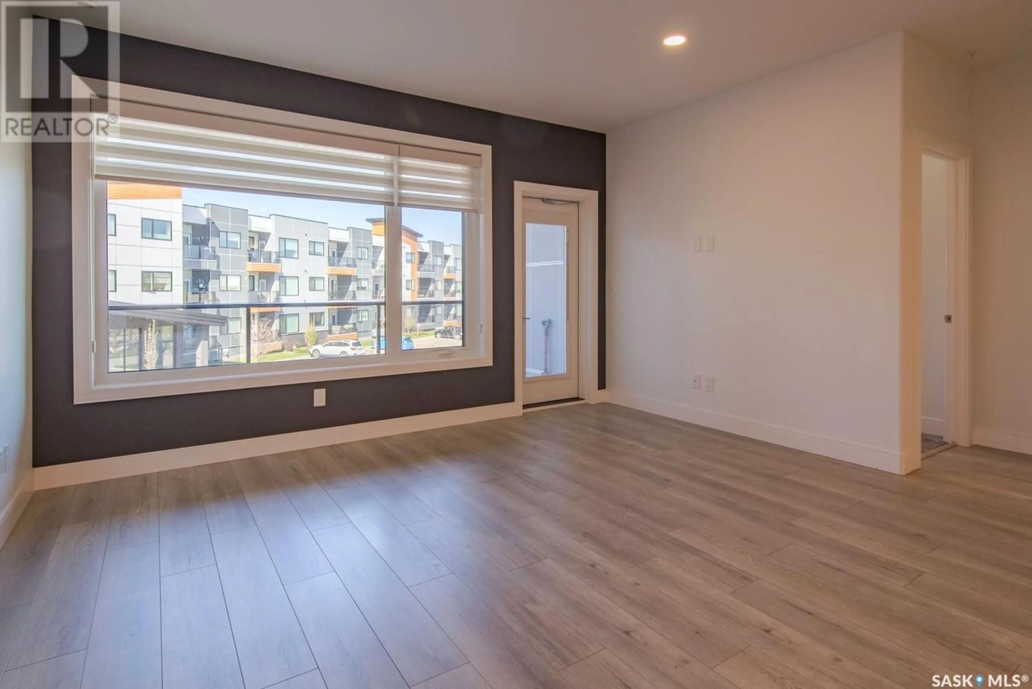230 105 Willis CRESCENT, Saskatoon, Saskatchewan S7T0Z3
Contact us about this property
Highlights
Estimated ValueThis is the price Wahi expects this property to sell for.
The calculation is powered by our Instant Home Value Estimate, which uses current market and property price trends to estimate your home’s value with a 90% accuracy rate.Not available
Price/Sqft$324/sqft
Est. Mortgage$1,116/mo
Maintenance fees$449/mo
Tax Amount ()-
Days On Market242 days
Description
Located in the heart of Stonebridge, this luxurious one-bedroom condo in the 105 offers every convenience and comfort you will ever need. It has been professionally painted and cleaned this week. 801 sq ft of high-end finishes that will not disappoint even the most discerning buyers. Fantastic kitchen by Superior Cabinets features a multitude of cabinets and drawers as well as a large pantry. All the countertops are quartz, high-end stainless appliances and a large island. There is a large area for a dining table and ample space in the living room for even the largest furniture. The bedroom is spacious and has a large walk-in closet. The spa-like bathroom has the same high-end finishes with lots of storage. The Laundry/storage room is a huge 9'9' x 6'6 ' so offers lots of space to use however you wish. This home also provides the convenience of central A/C, custom Hunter Douglas blinds, large east facing deck with gas BBQ hook up, and underground parking with a secure storage unit. The 105 backs onto a beautiful park and is steps away from all the great conveniences Stonebridge has to offer!!. The building features exclusive amenities to it's residents. There is a spacious amenities room with outdoor patio that is equipped with gas BBQ and fire tables. There is also a fully equipped exercise area and a guest suite for your visitors. Another great benefit is there is a garbage/recycling room on every floor so no carrying garbage out. Just move in and enjoy the luxury and easy living at The 105. (id:39198)
Property Details
Interior
Features
Main level Floor
Living room
14 ft ,2 in x 9 ft ,5 inBedroom
12 ft ,1 in x 10 ft ,3 in4pc Bathroom
Laundry room
9 ft ,9 in x 6 ft ,6 inCondo Details
Amenities
Exercise Centre, Guest Suite
Inclusions
Property History
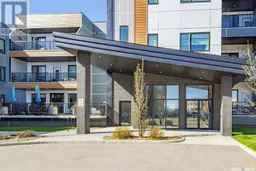 33
33