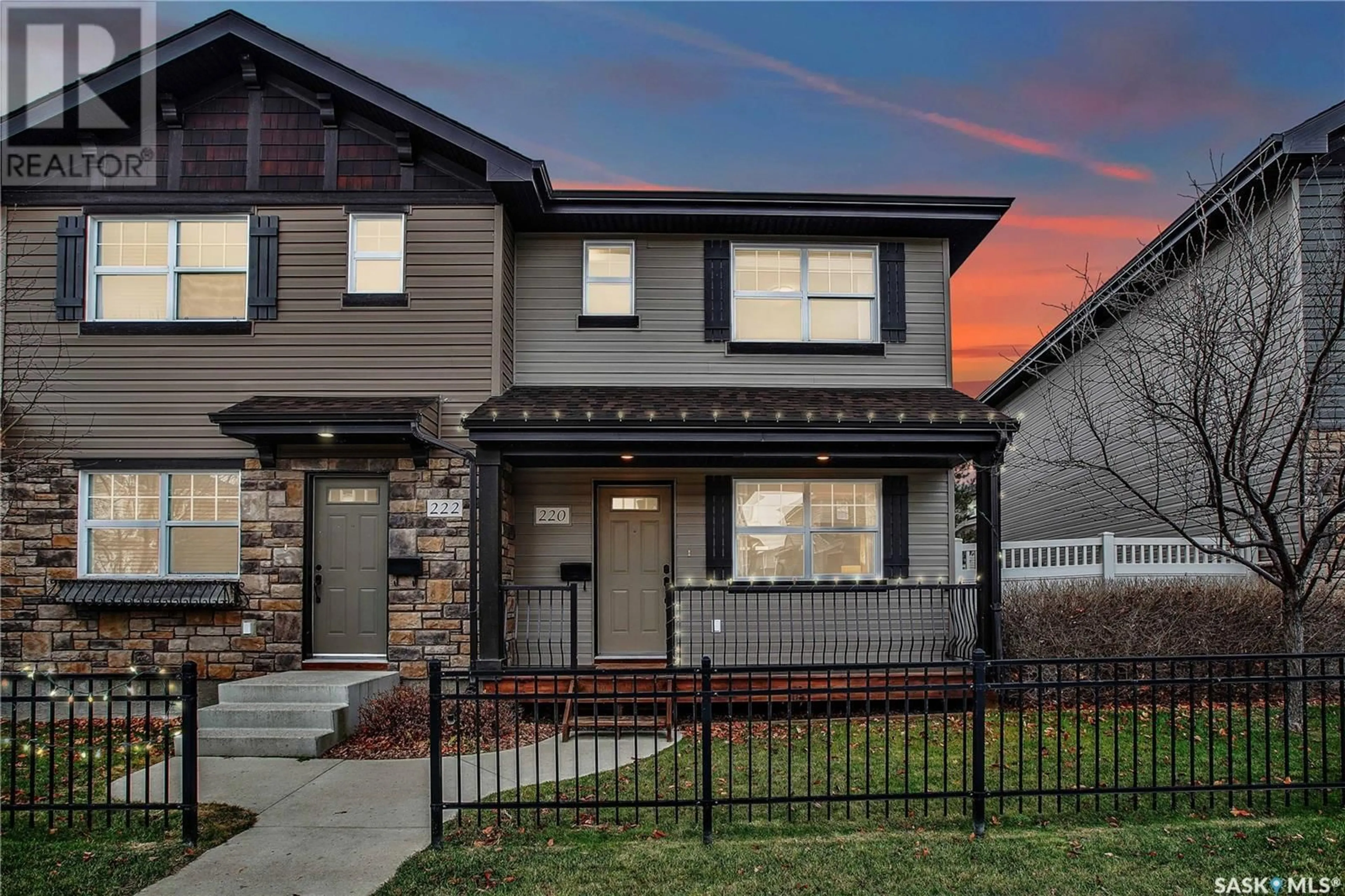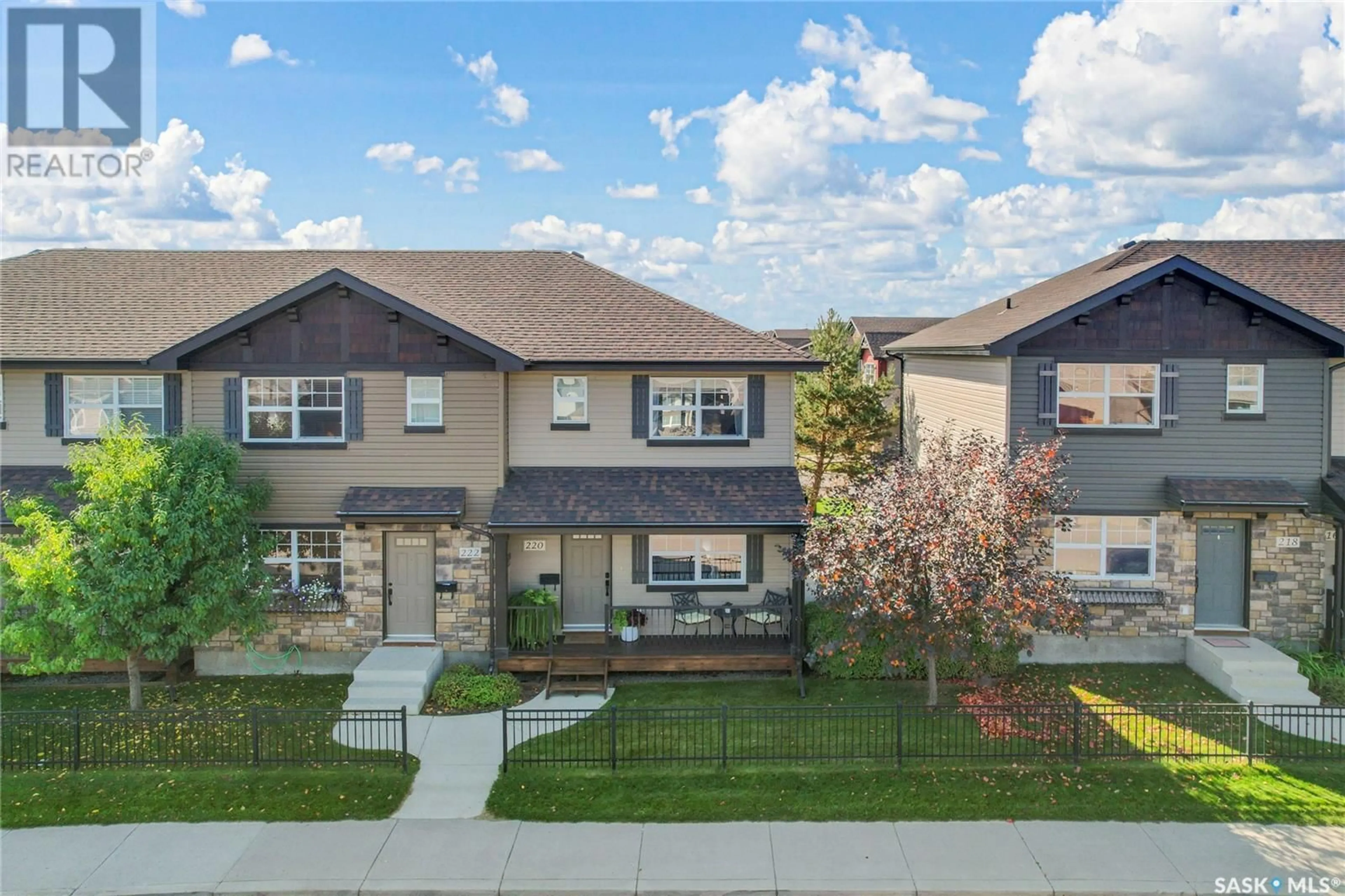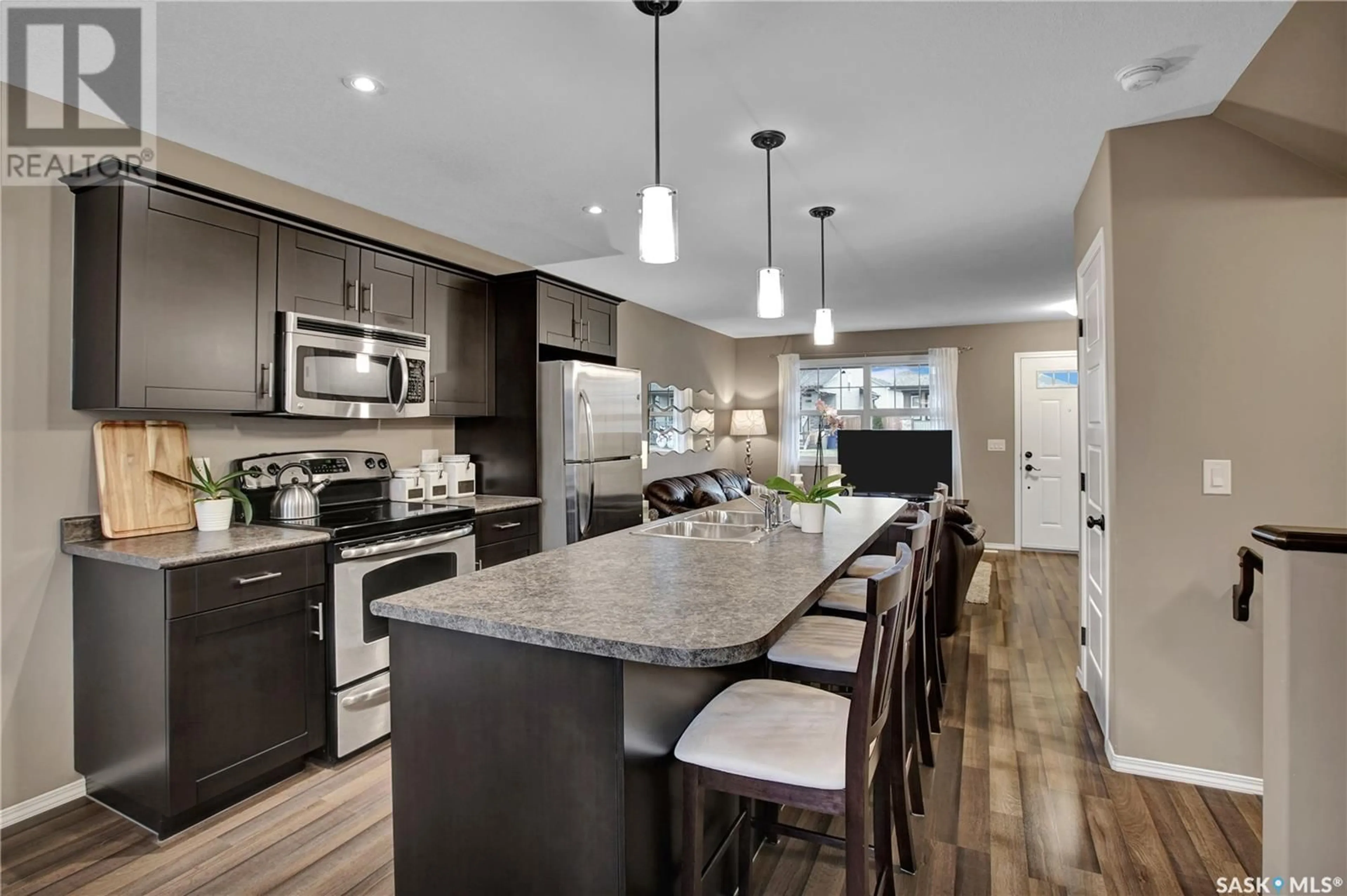220 Langlois WAY, Saskatoon, Saskatchewan S7T0L2
Contact us about this property
Highlights
Estimated ValueThis is the price Wahi expects this property to sell for.
The calculation is powered by our Instant Home Value Estimate, which uses current market and property price trends to estimate your home’s value with a 90% accuracy rate.Not available
Price/Sqft$266/sqft
Est. Mortgage$1,374/mo
Maintenance fees$372/mo
Tax Amount ()-
Days On Market5 days
Description
Step into your stunning new home in the heart of Stonebridge. Meticulously cared for by the original owner, this rare 1,200 sqft two-storey is like-new and in a premier location. This Little Tuscany end-unit townhouse is street facing with ample guest parking and is just steps from Blair Nelson Lake and blocks from parks and schools. The warm and welcoming design features a spacious layout perfect for hosting, including a living room, kitchen, dining area, and back entrance with laminate flooring throughout in pristine condition, as well as a 2-piece powder room and central vac. The kitchen boasts a massive 9.5- foot island with storage, perfect for cooking and baking, and features upgraded stainless steel appliances, glass pendant lighting, and a spacious pantry. Large south-facing windows in the dining area have a street view showcasing incredible sunsets. Enjoy the front porch and back patio with views of the open sky above the lake and 2 electrified parking spots. The upper level features an open bonus room with south-facing light. The bright and airy primary bedroom has a wainscotting feature wall, large window, and lots of storage with both a standard closet and a large walk-in closet. The upper floor also hosts a spacious secondary bedroom with a feature wall, and a 3-piece bathroom with upgraded lighting and linoleum flooring. The lower level is open for development including roughed-in plumbing, and has a laundry area with a top-loading washer and dryer. The HVAC system includes air conditioning. Condo amenities include lawn care, prompt snow removal, access to a sport court and fully equipped gym, and more. Book a private viewing today – this home, in impeccable condition and in a beautiful location, is rare, and is waiting for you! (id:39198)
Property Details
Interior
Features
Second level Floor
Bonus Room
8 ft ,3 in x 13 ftBedroom
8 ft ,3 in x 12 ft4pc Bathroom
4 ft ,10 in x 7 ft ,6 inPrimary Bedroom
11 ft ,2 in x 12 ft ,5 inCondo Details
Amenities
Recreation Centre, Exercise Centre, Clubhouse
Inclusions
Property History
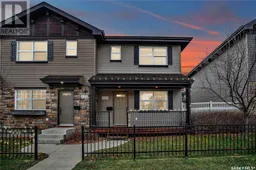 45
45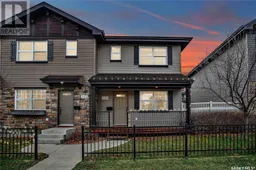 45
45
