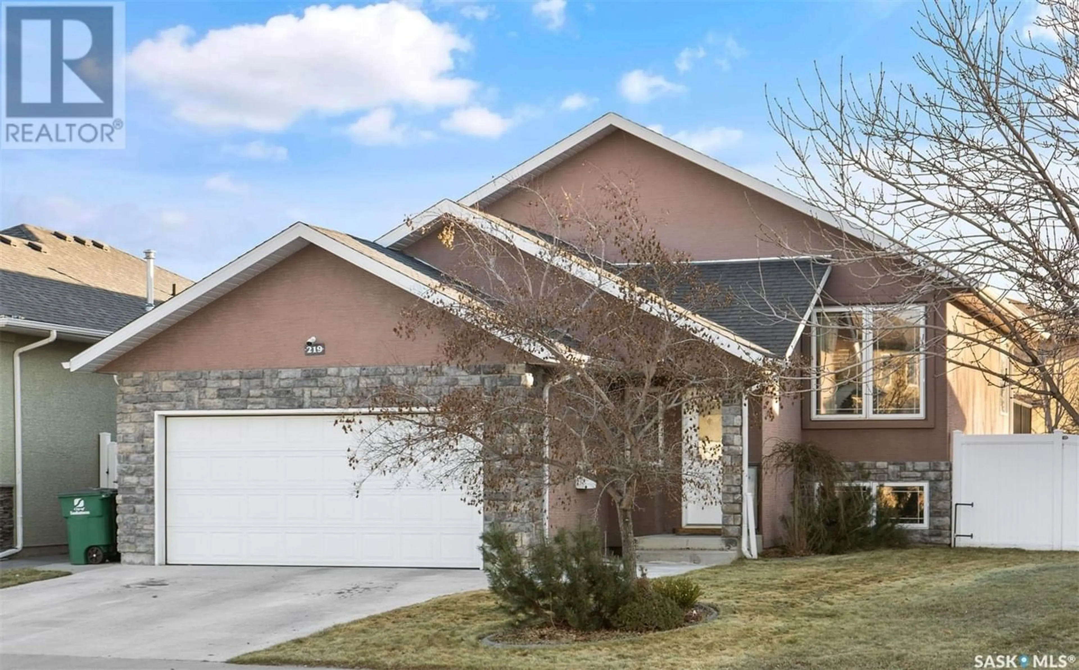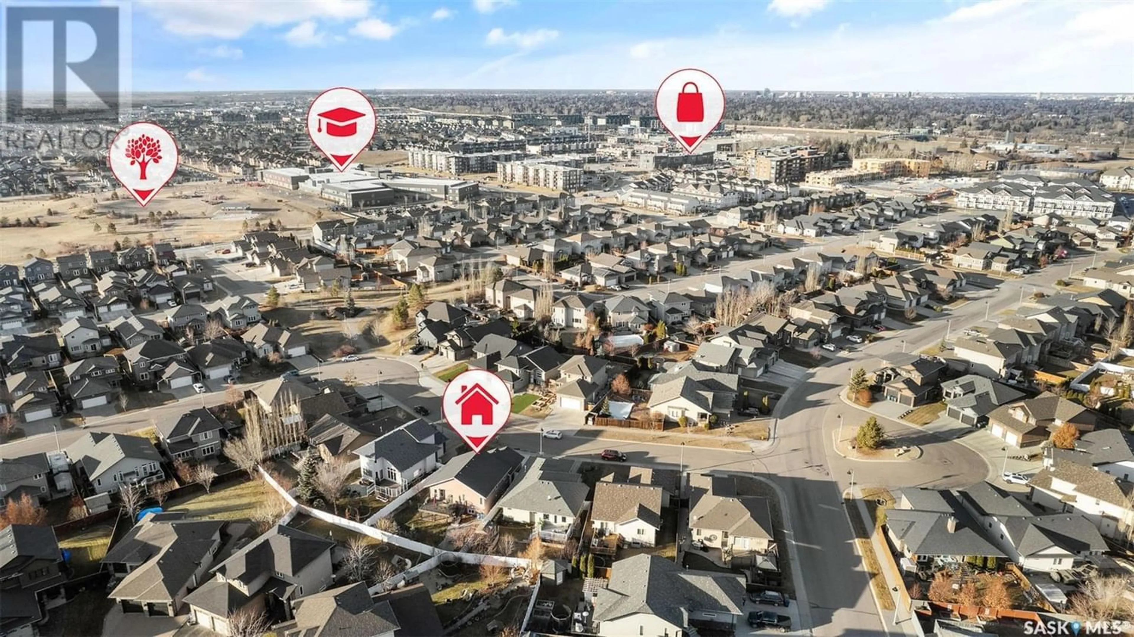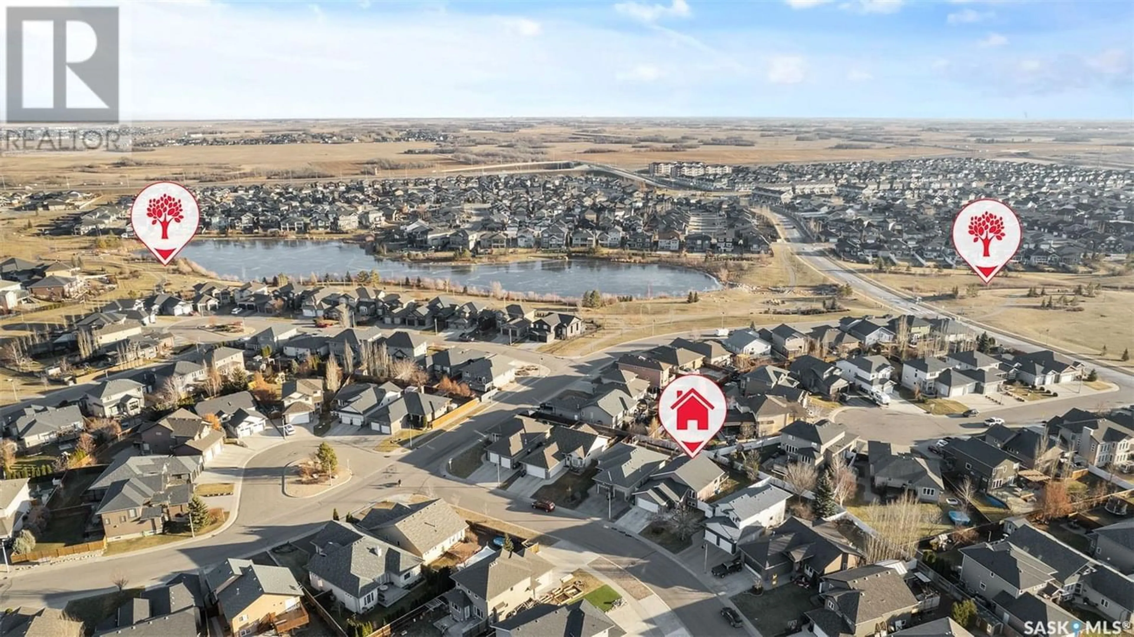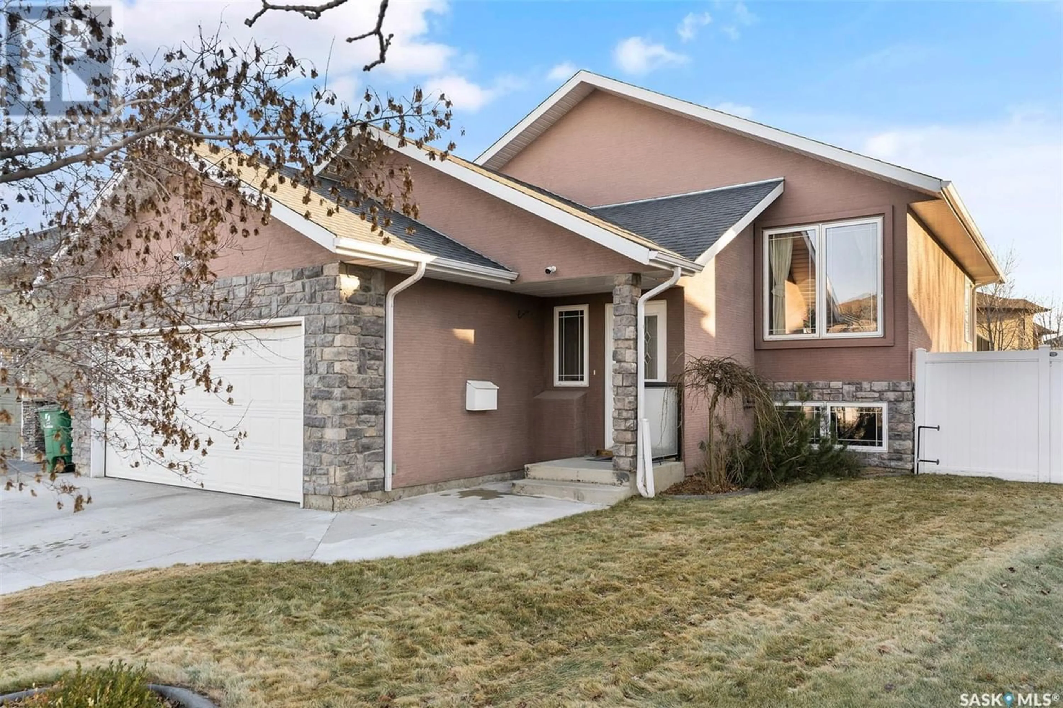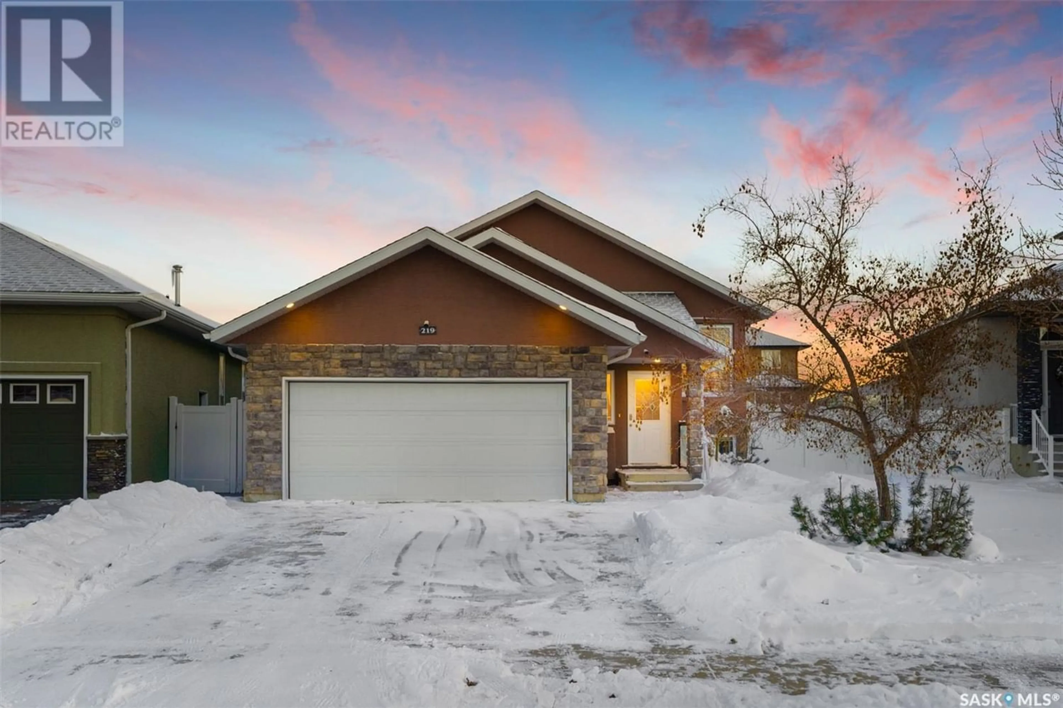219 Alm CRESCENT, Saskatoon, Saskatchewan S7T0E1
Contact us about this property
Highlights
Estimated ValueThis is the price Wahi expects this property to sell for.
The calculation is powered by our Instant Home Value Estimate, which uses current market and property price trends to estimate your home’s value with a 90% accuracy rate.Not available
Price/Sqft$464/sqft
Est. Mortgage$2,487/mo
Tax Amount ()-
Days On Market335 days
Description
Welcome to 219 Alm Cres conveniently located in the heart of Stonebridge with short walking distance to elementary schools, park, shopping and all amenities. This gorgeous bungalow sits on a a larger lot (6009 sqft ) and on a quiet crescent. The main floor features open concept floor plan, spacious living room with vaulted ceiling and gleaming hardwood floor, heritage kitchen with upgraded granite countertops & sink (2022), backsplash, corner pantry and range hood that vents outside; tons of natural light! There are 3 generous-sized bedrooms and 2 full bathrooms on the main floor. The master bedroom has a walk in closet and a nice en suite. The basement has large windows and it is fully finished with a spacious family room/ games area/flex space with gas fireplace, featured wall and built-in ceiling speakers,rough-in for wet bar, 2 extra bedrooms, 4 piece bathroom with tile; laminate flooring throughout. The private fenced south-east facing backyard offers a large deck, patio, garden area and trees. Other notable features and upgrades include stucco brick exterior, insulated double attached garage, maintenance-free composite fence, HRV, central AC, central Vac, some newer appliances (washer, dryer, dishwasher 2023), central vac with floor sweeper. Shows well. Call for your private showing today! (id:39198)
Property Details
Interior
Features
Main level Floor
Kitchen
8 ft x measurements not available4pc Bathroom
Dining room
Bedroom

