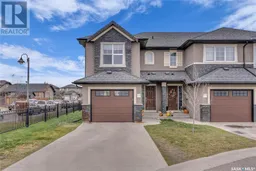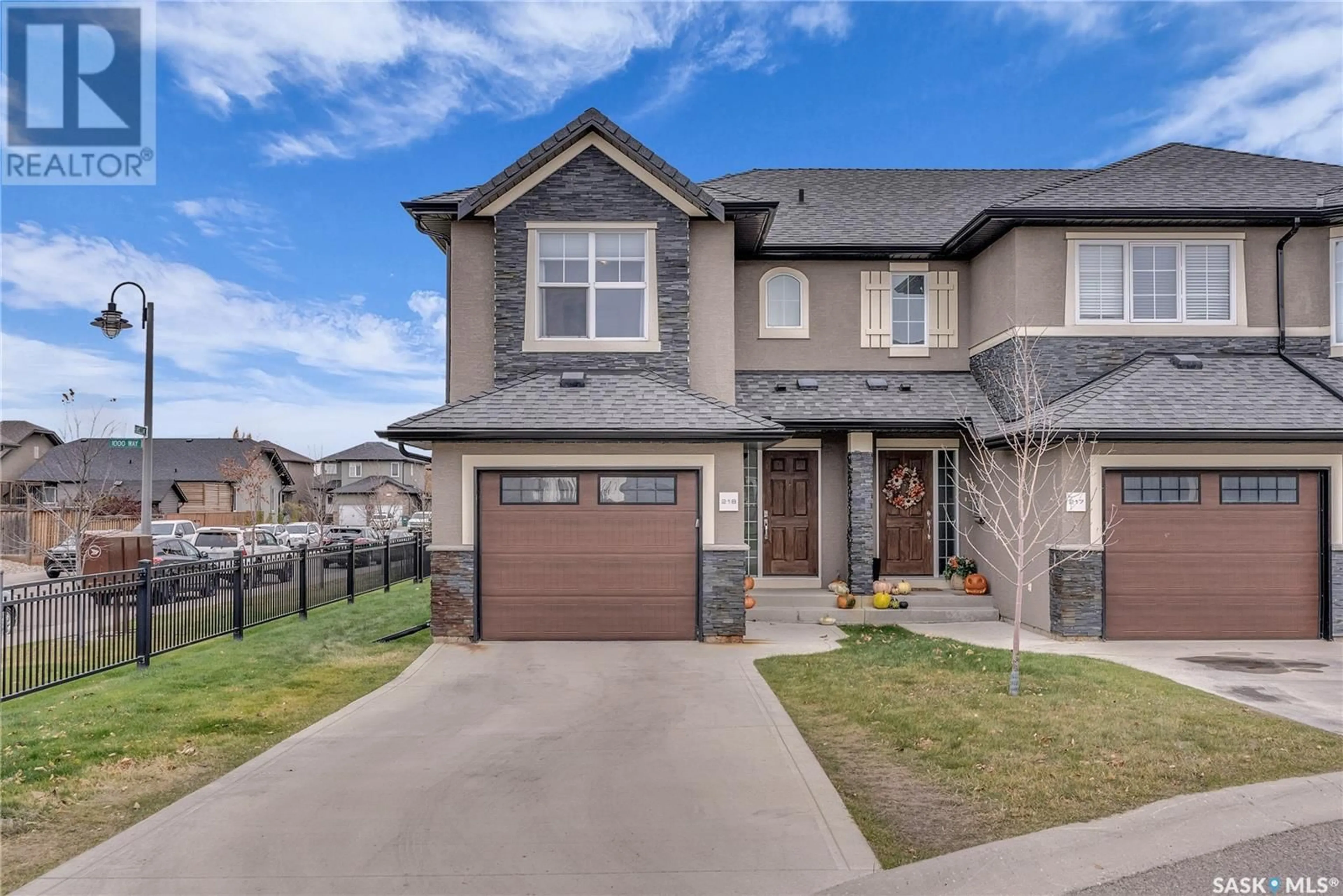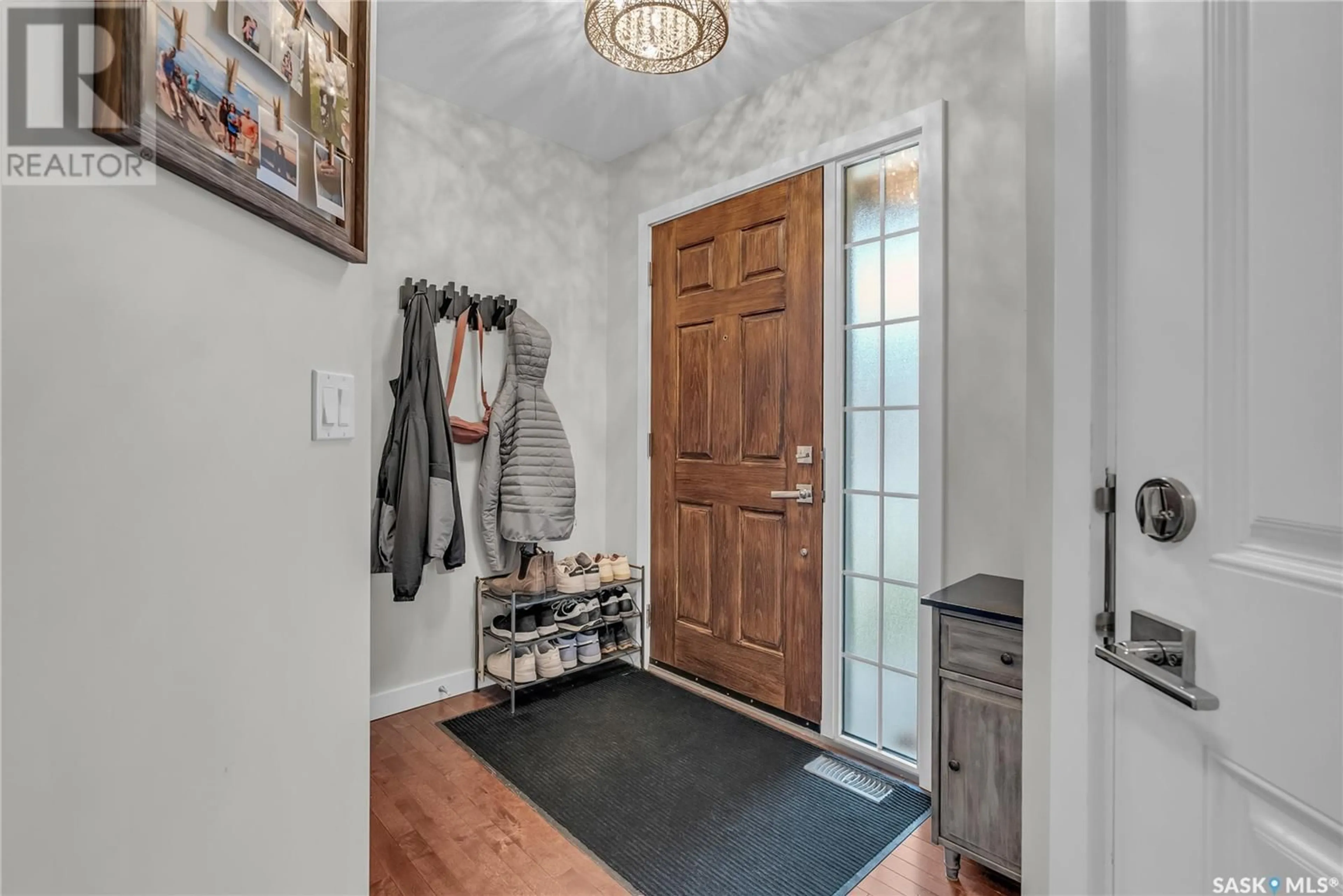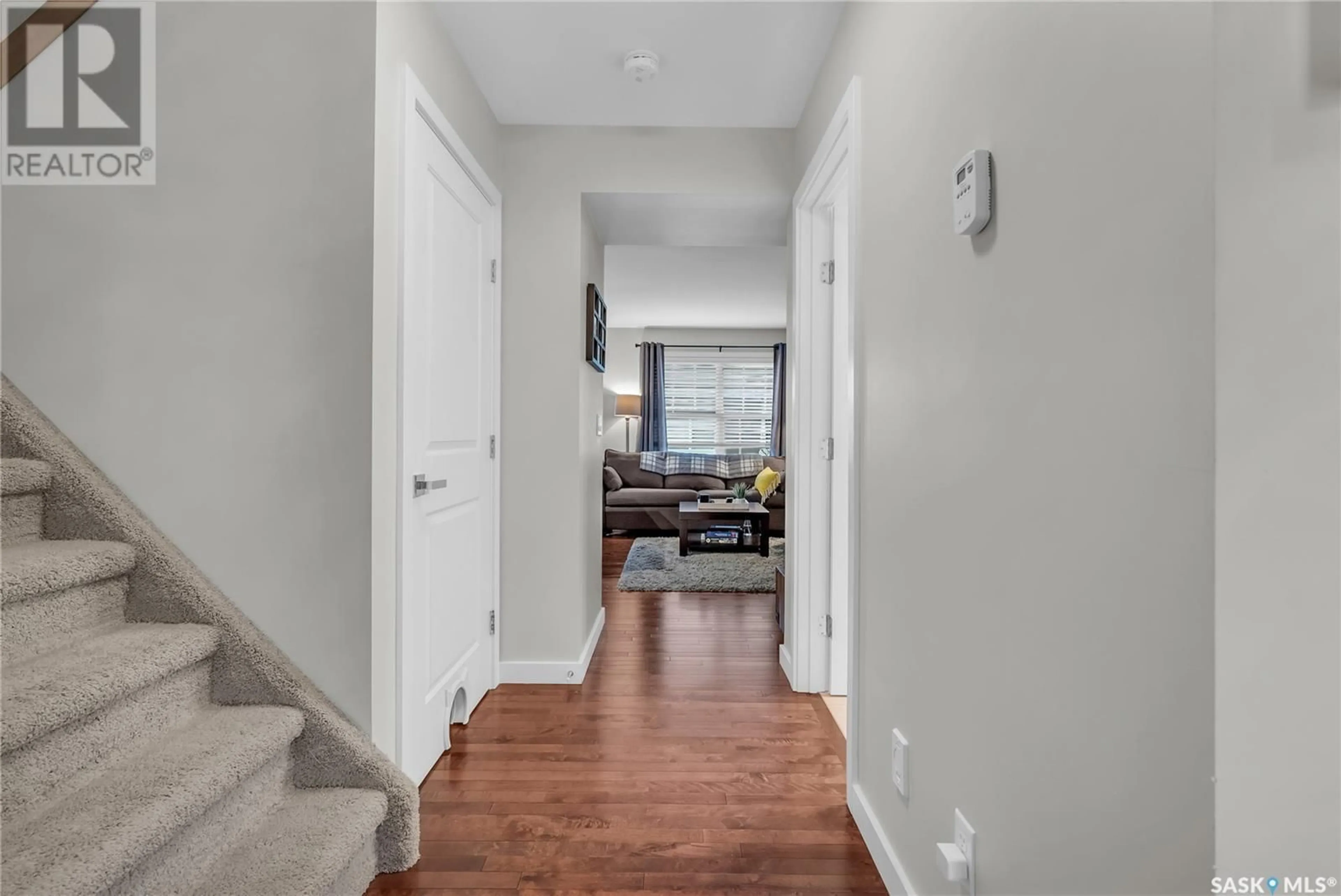218 455 Rempel LANE, Saskatoon, Saskatchewan S7T0R9
Contact us about this property
Highlights
Estimated ValueThis is the price Wahi expects this property to sell for.
The calculation is powered by our Instant Home Value Estimate, which uses current market and property price trends to estimate your home’s value with a 90% accuracy rate.Not available
Price/Sqft$284/sqft
Est. Mortgage$1,546/mo
Maintenance fees$381/mo
Tax Amount ()-
Days On Market13 days
Description
You need to hurry over to this new listing! Welcome to this stunning 3-bedroom, 3-bathroom immaculate townhouse in the heart of Stonebridge! This prime corner unit offers the ultimate blend of style, convenience, and functionality, featuring extra windows for abundant natural light and located on the outer edge of the complex for easy visitor access. Step inside to find hardwood flooring flowing throughout the main level, enhancing the modern open-concept layout. The sleek kitchen is a chef’s dream, complete with quartz countertops, stainless steel appliances, and plenty of prep and storage space. Upstairs, plush carpeting leads to three spacious bedrooms, including a primary bedroom with a private ensuite. The fully developed basement extends your living space, featuring vinyl plank flooring and a stylish wet bar—perfect for entertaining or cozy movie nights. Practicality meets convenience with an attached single garage and an extra-long driveway for extra parking. Enjoy the perks of low-maintenance living with a contemporary edge in one of Saskatoon’s most desirable neighborhoods. Don’t miss the chance to make this bright, welcoming home yours! (id:39198)
Property Details
Interior
Features
Second level Floor
4pc Bathroom
Bedroom
12'6 x 16'Bedroom
10'6 x 11'Bedroom
9'5 x 14'7Condo Details
Inclusions
Property History
 30
30


