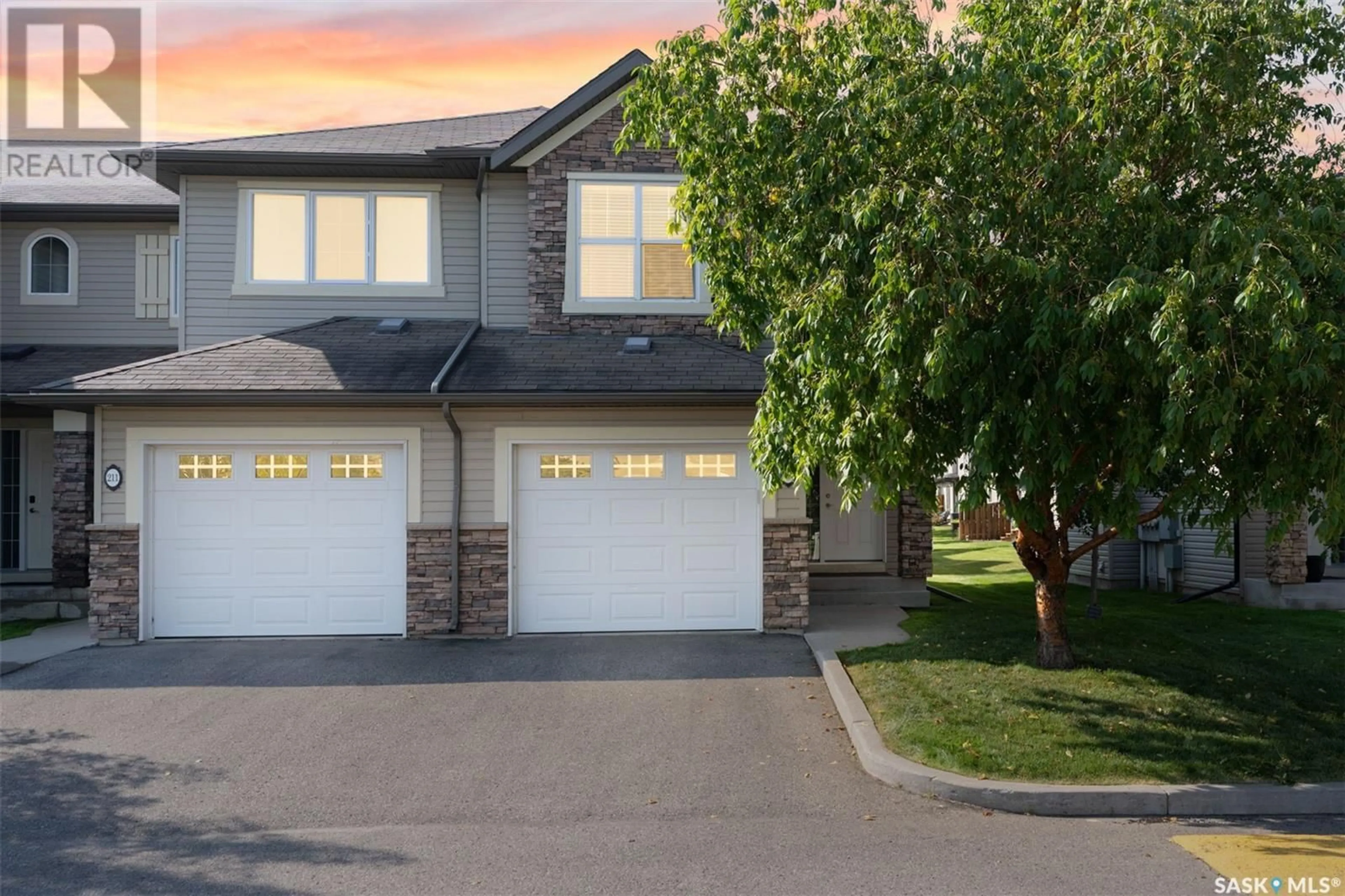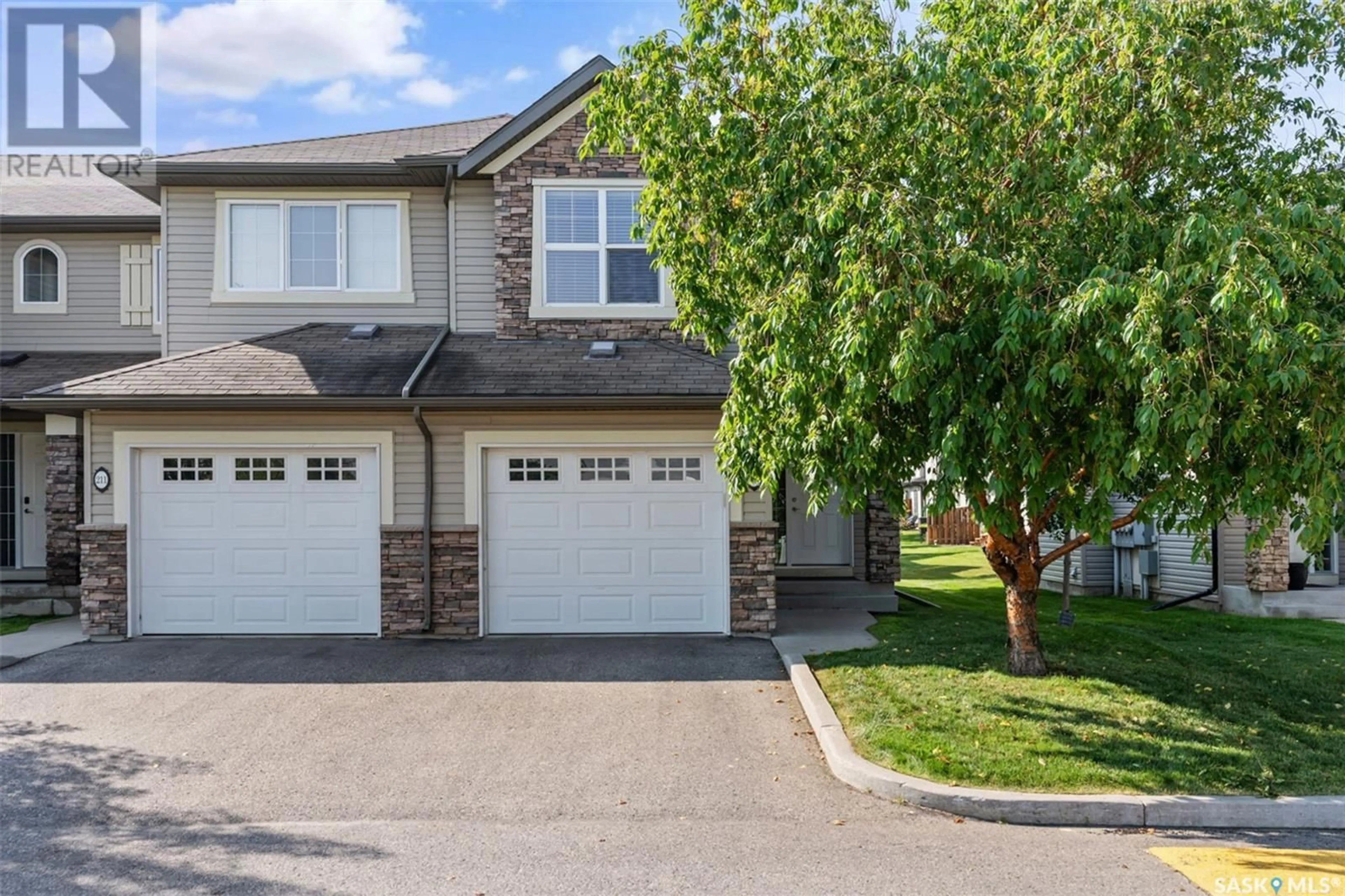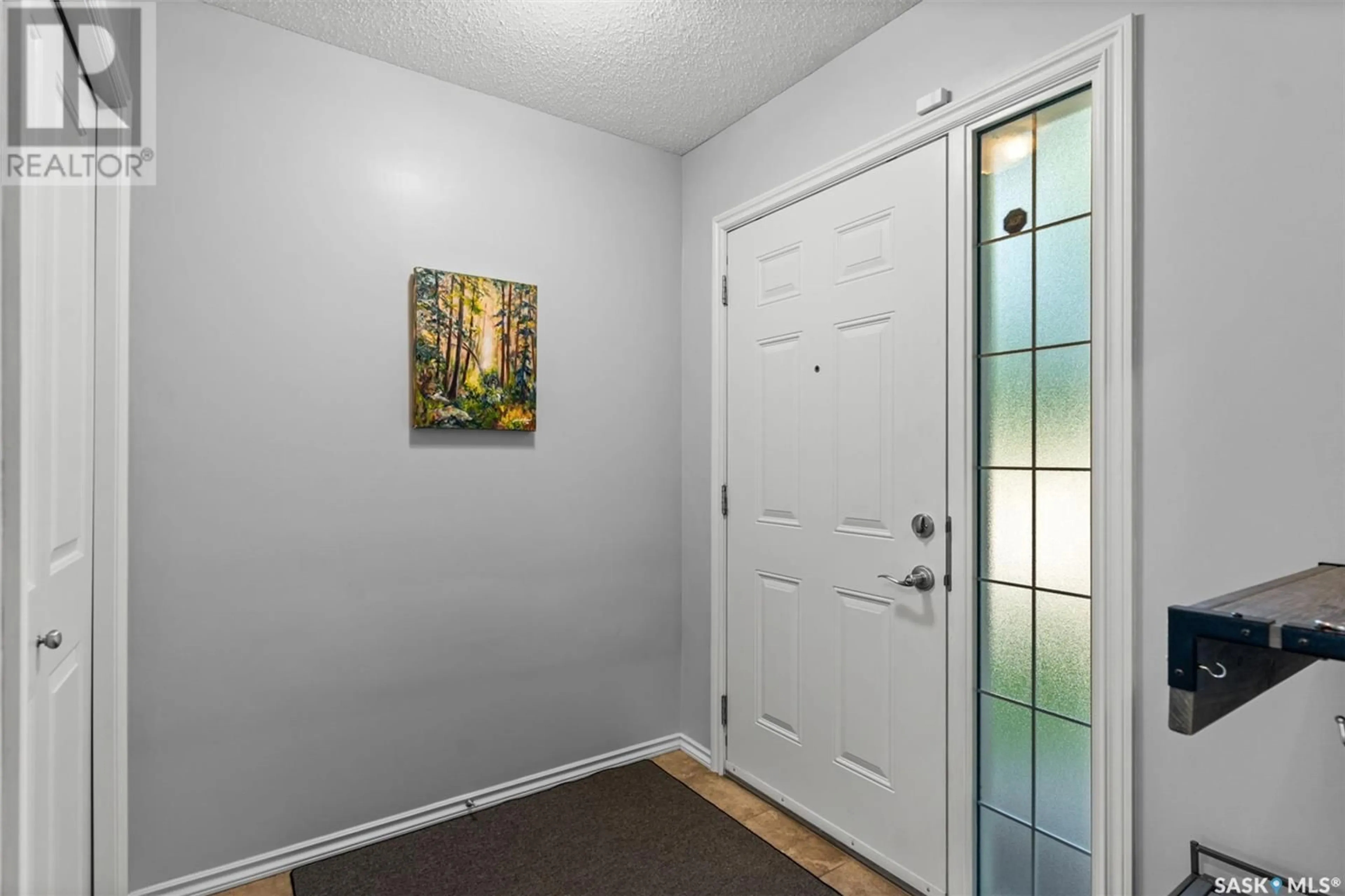212 105 Lynd CRESCENT, Saskatoon, Saskatchewan S7T0C3
Contact us about this property
Highlights
Estimated ValueThis is the price Wahi expects this property to sell for.
The calculation is powered by our Instant Home Value Estimate, which uses current market and property price trends to estimate your home’s value with a 90% accuracy rate.Not available
Price/Sqft$261/sqft
Days On Market19 Hours
Est. Mortgage$1,503/mth
Maintenance fees$408/mth
Tax Amount ()-
Description
Welcome to this beautiful townhouse in the sought-after community of Stonebridge! This end unit offers hardwood flooring on the main, extra windows for lots of natural light and a single attached garage with direct entry. Enjoy the open concept living room and kitchen with shaker style kitchen cabinets, granite counters and island. The dining room features patio access, perfect for BBQing or relaxing! A convenient 2pc bath completes the main floor. Upstairs are 2 huge bedrooms, including the primary bedroom with lots of built-in storage and access to the spacious 4pc bath! The basement is fully developed with family room and 3pc bath with laundry. You'll love the parks, schools and walking paths Stonebridge offers, as well as every amenity you'll need! Call today to view this home - it won't last long! (id:39198)
Property Details
Interior
Features
Second level Floor
Bedroom
12 ft x 18 ft ,9 inBedroom
10 ft ,9 in x 13 ft ,9 in4pc Bathroom
Condo Details
Inclusions
Property History
 34
34


