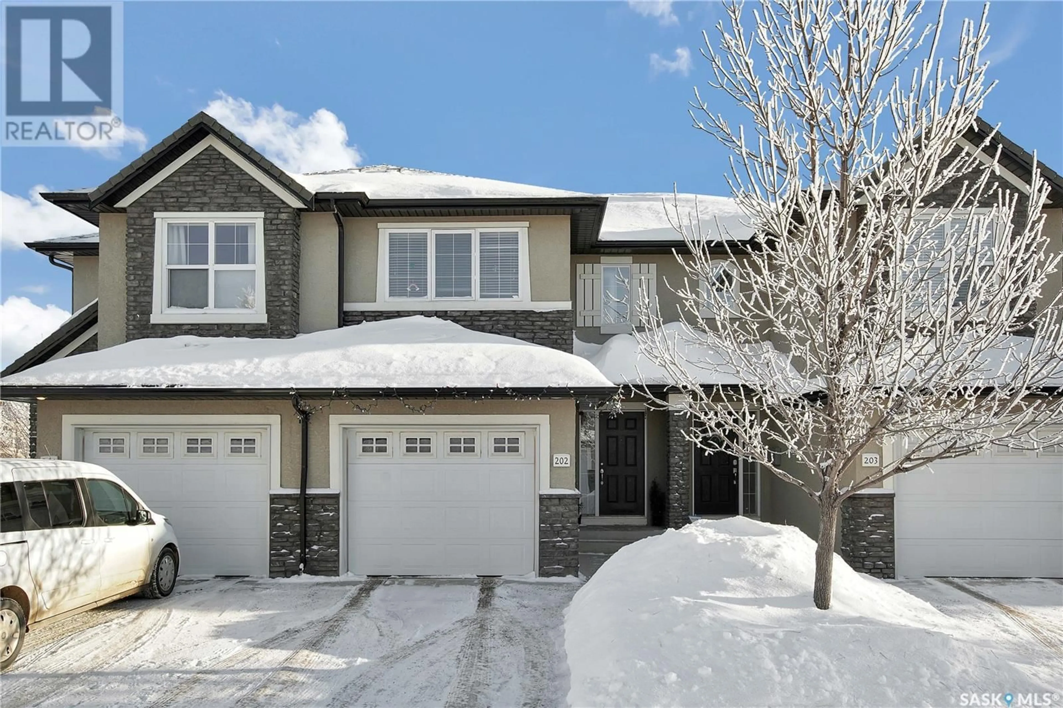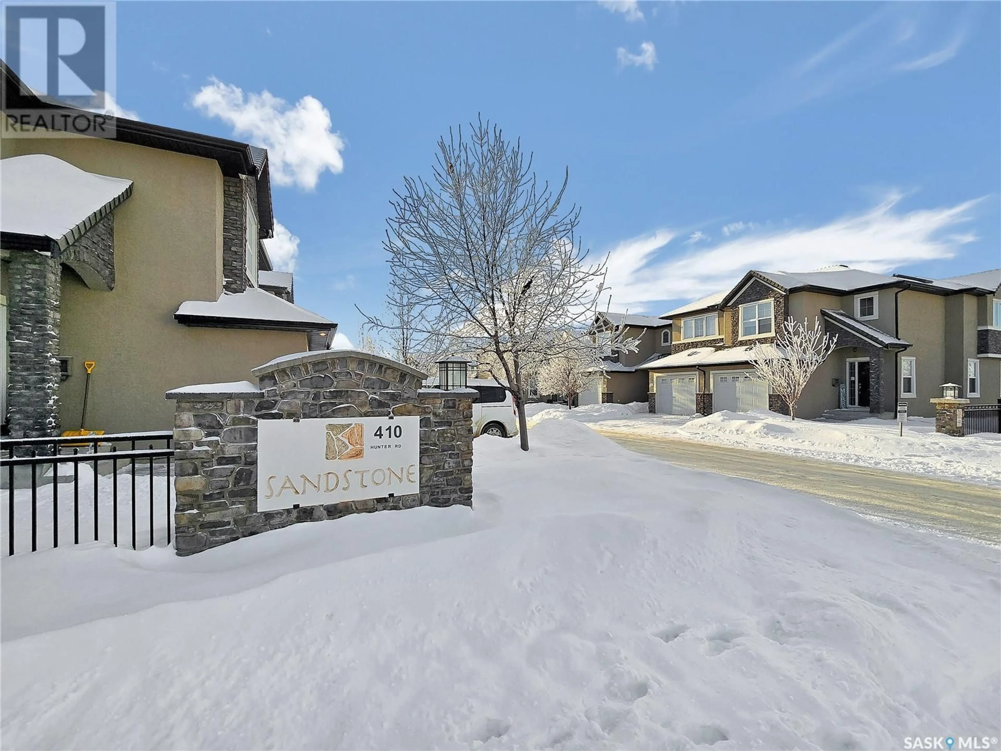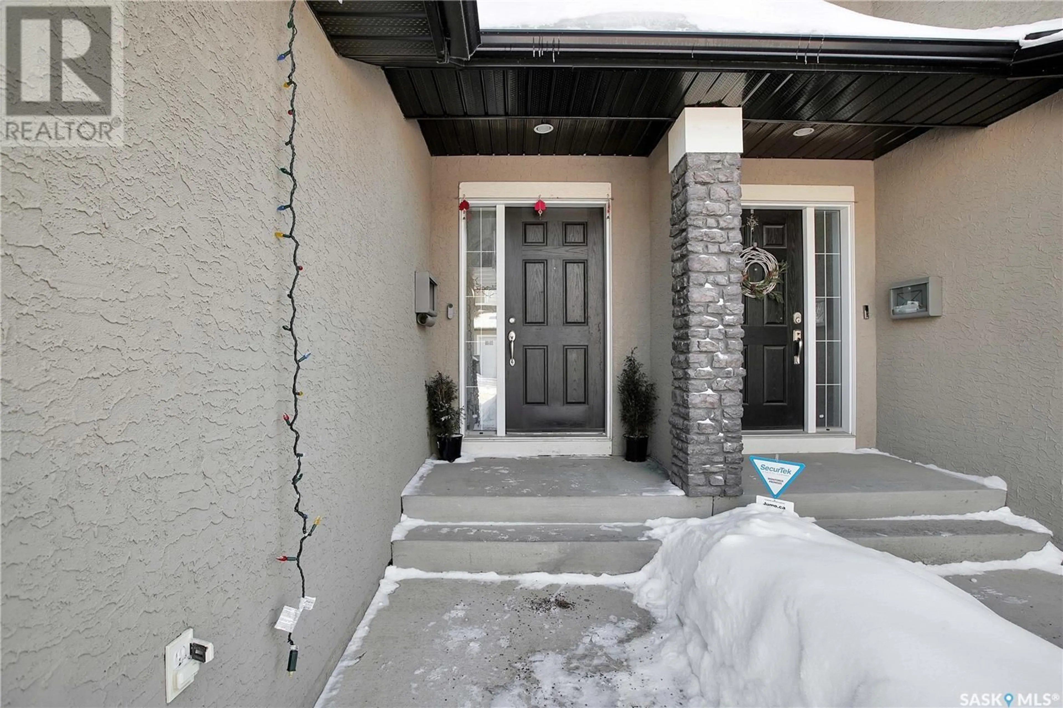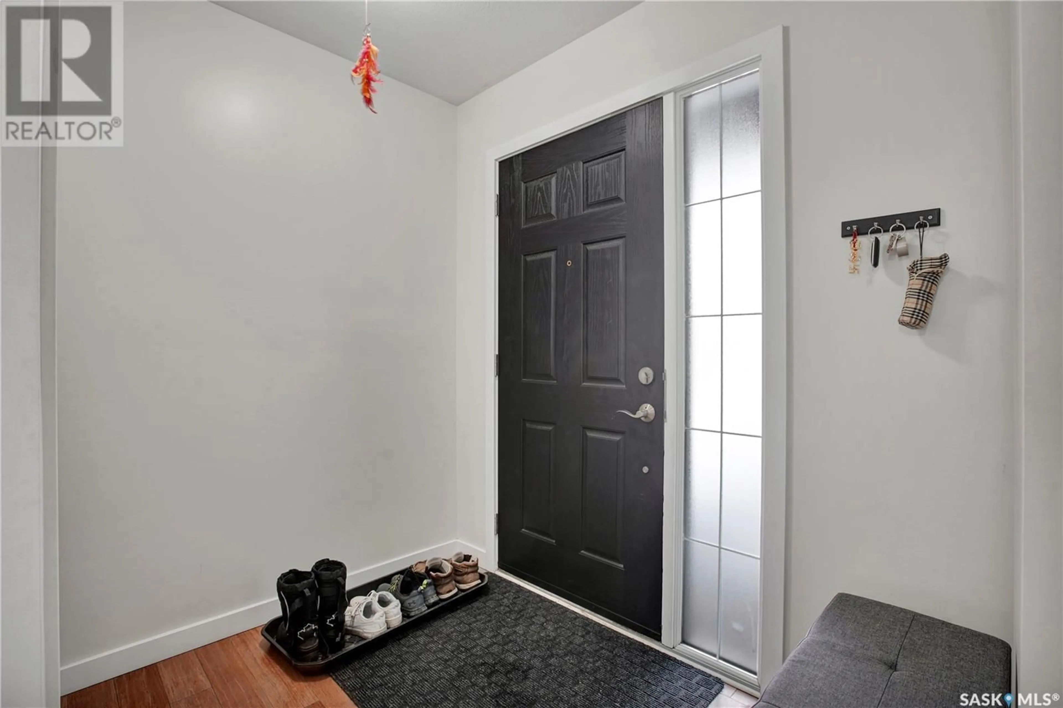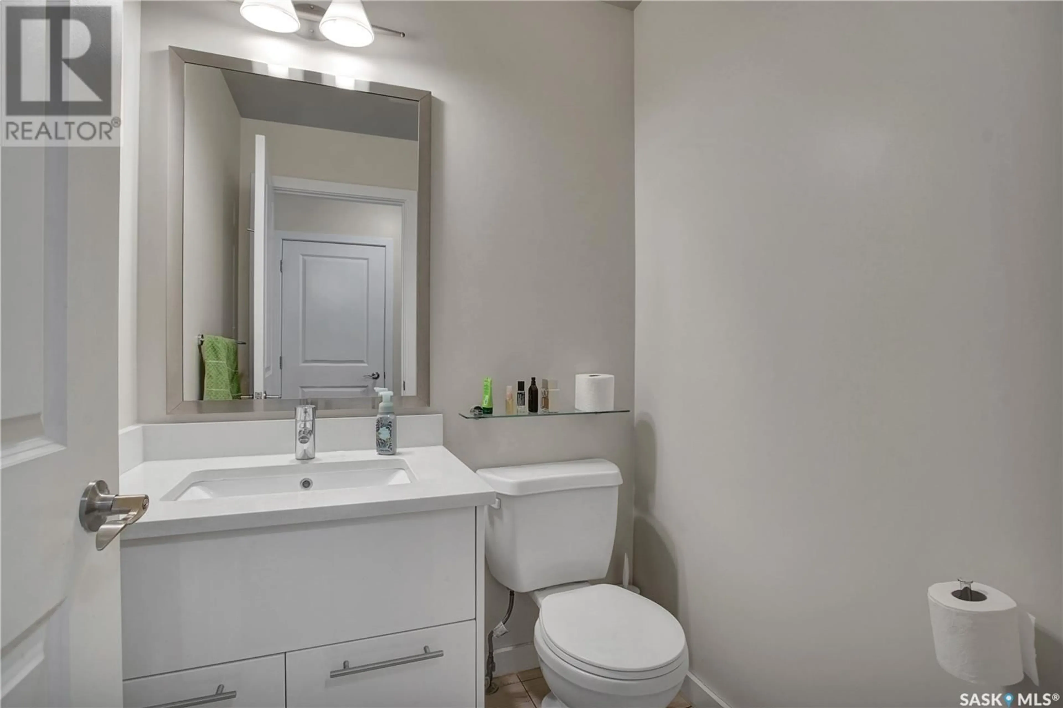202 410 Hunter ROAD, Saskatoon, Saskatchewan S7T0L5
Contact us about this property
Highlights
Estimated ValueThis is the price Wahi expects this property to sell for.
The calculation is powered by our Instant Home Value Estimate, which uses current market and property price trends to estimate your home’s value with a 90% accuracy rate.Not available
Price/Sqft$289/sqft
Est. Mortgage$1,546/mo
Maintenance fees$451/mo
Tax Amount ()-
Days On Market31 days
Description
Welcome to this stunning 1,245 sq ft, 3-bedroom, 2.5-bathroom townhouse, offering a perfect blend of modern design, functionality, and comfort. Ideal for families or anyone seeking a low-maintenance lifestyle. The open-concept main floor features a spacious living area that flows seamlessly into the dining and kitchen spaces, creating an inviting atmosphere for daily living and entertaining. The kitchen boasts quartz countertops, contemporary cabinetry, stainless steel appliances, and a brand-new dishwasher (2024). The primary bedroom is a true retreat with a generous walk-in closet and access to a 4-piece Jack-and-Jill bathroom shared with the two other bedrooms. The fully developed basement provides additional living space with a spacious family room and a 3-piece bathroom/ laundry area. Notable features include central air conditioning and the top two floors were freshly painted in 2023. Located in the desirable Stonebridge neighbourhood, this townhouse is just blocks from an elementary school and within walking distance to shopping, a library, parks, and local restaurants—everything you need just minutes from home. Don’t miss out on this modern, move-in ready townhouse—schedule your showing today! (id:39198)
Property Details
Interior
Features
Second level Floor
4pc Bathroom
Bedroom
8 ft ,11 in x 11 ft ,5 inPrimary Bedroom
11 ft ,5 in x 13 ft ,4 inBedroom
8 ft ,11 in x 10 ft ,10 inCondo Details
Inclusions
Property History
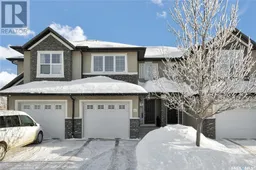 26
26
