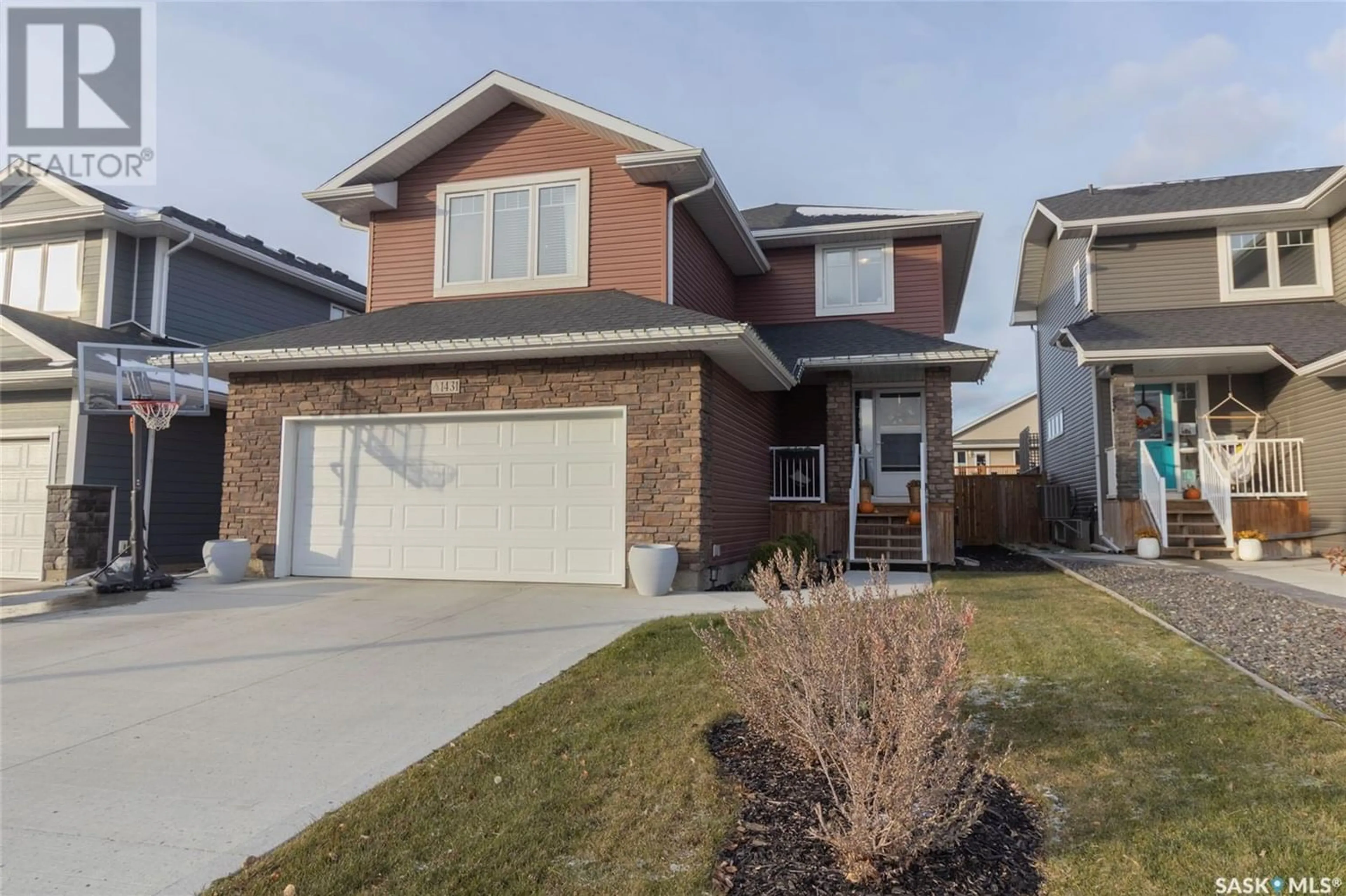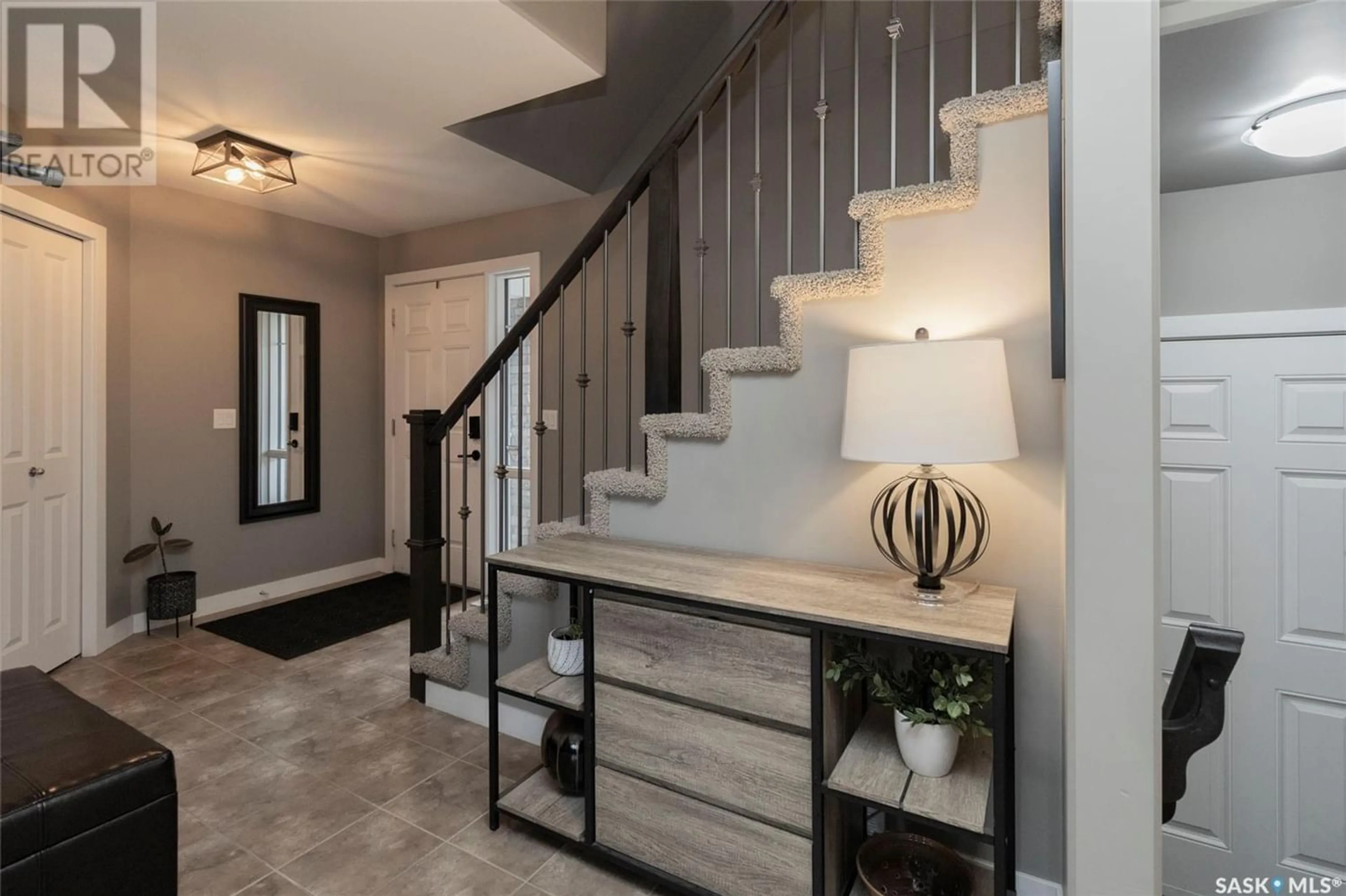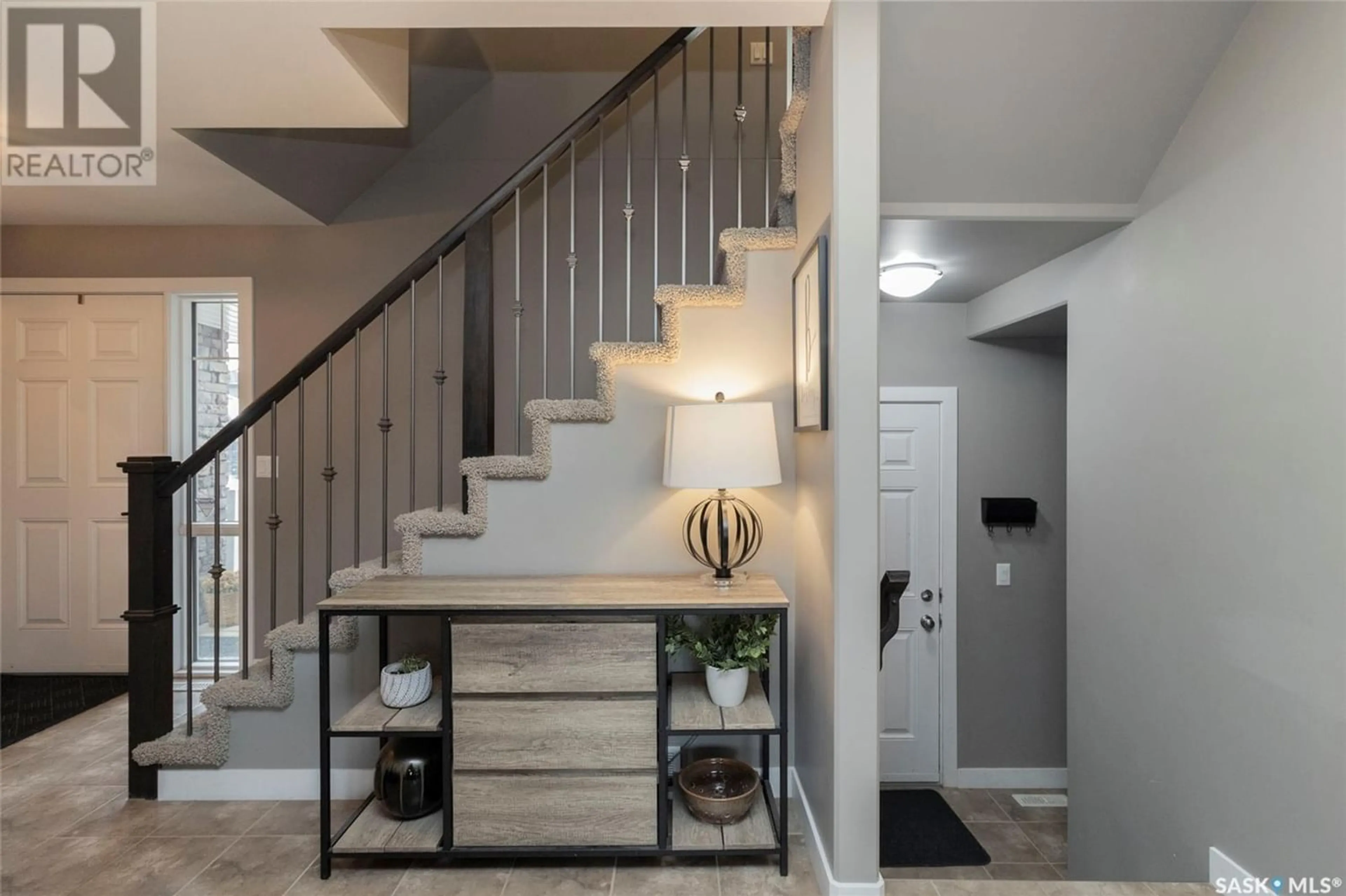1431 Pringle CRESCENT, Saskatoon, Saskatchewan S7T0S6
Contact us about this property
Highlights
Estimated ValueThis is the price Wahi expects this property to sell for.
The calculation is powered by our Instant Home Value Estimate, which uses current market and property price trends to estimate your home’s value with a 90% accuracy rate.Not available
Price/Sqft$316/sqft
Est. Mortgage$2,233/mo
Tax Amount ()-
Days On Market353 days
Description
Welcome to your dream home in the heart of the coveted Stonebridge neighborhood. This home complete with a "bonus" room above the garage, exudes charm, comfort & practicality. With 1645 sq ft of living space, this property offers a balance of room to spread out & cozy corners to relax. The curb appeal is undeniable, setting the stage for a home that's equally appealing on the inside. Step inside & you'll find an open & welcoming main floor layout. The living room, kitchen & dining area seamlessly blend together, creating a warm & inviting environment. The kitchen boasts espresso cabinetry, granite countertops, an island with room for bar stools & stainless steel appliances. A corner pantry ensures ample storage for all your kitchen essentials. The living room is bathed in natural light, courtesy of a large picture window, making it the ideal space for relaxation & entertaining. The adjacent dining area leads to a two-tiered deck, perfect for outdoor dining & hosting gatherings. Upstairs you'll discover a beautifully designed bonus room with vaulted ceilings, beautiful feature wall & custom shelving. The primary bedroom offers a wall of double closets & 4 piece ensuite with a barn door. Two additional bedrooms & a 4-piece bathroom complete the upper level. The basement is an open canvas for your personal touch, with laundry facilities located downstairs. Outside, the backyard is a haven for hosting family & friends. An attractive two-tiered deck with privacy wall & natural gas BBQ hookup provides the perfect setting for outdoor gatherings, while the well-landscaped yard features trees & ample green space for recreation & relaxation. Additional highlights include a charming porch at the front of the house, central air conditioning to keep you comfortable in the warmer months. The 21x21 double garage offers a man door for easy backyard access. Close to schools, parks & all amenities. Make this well-thought-out designed home yours today! (id:39198)
Property Details
Interior
Features
Main level Floor
Living room
15 ft ,10 in x 11 ft ,6 inKitchen
11 ft ,2 in x 9 ft ,6 inDining room
9 ft x 9 ft ,8 in2pc Bathroom
Property History
 50
50


