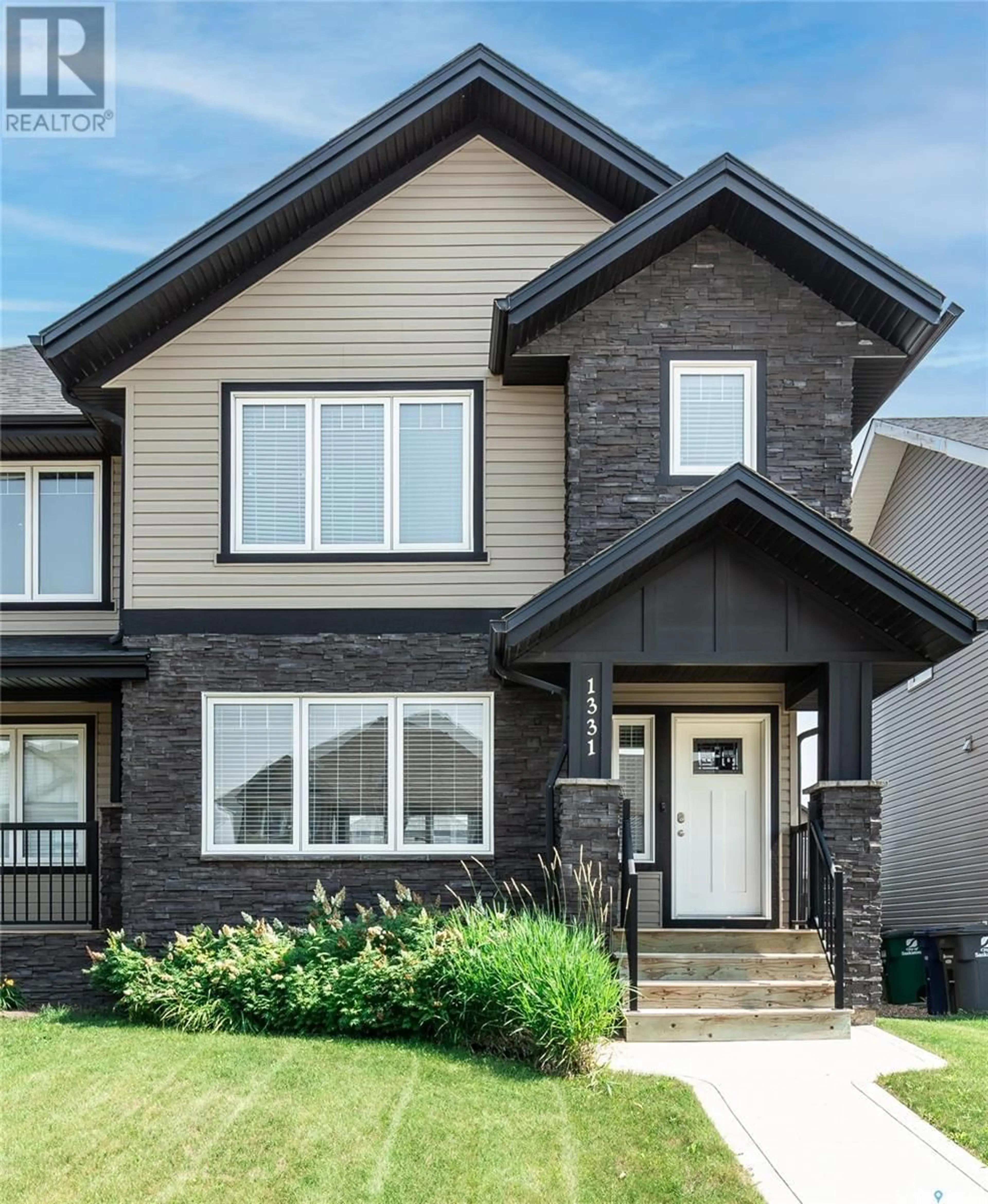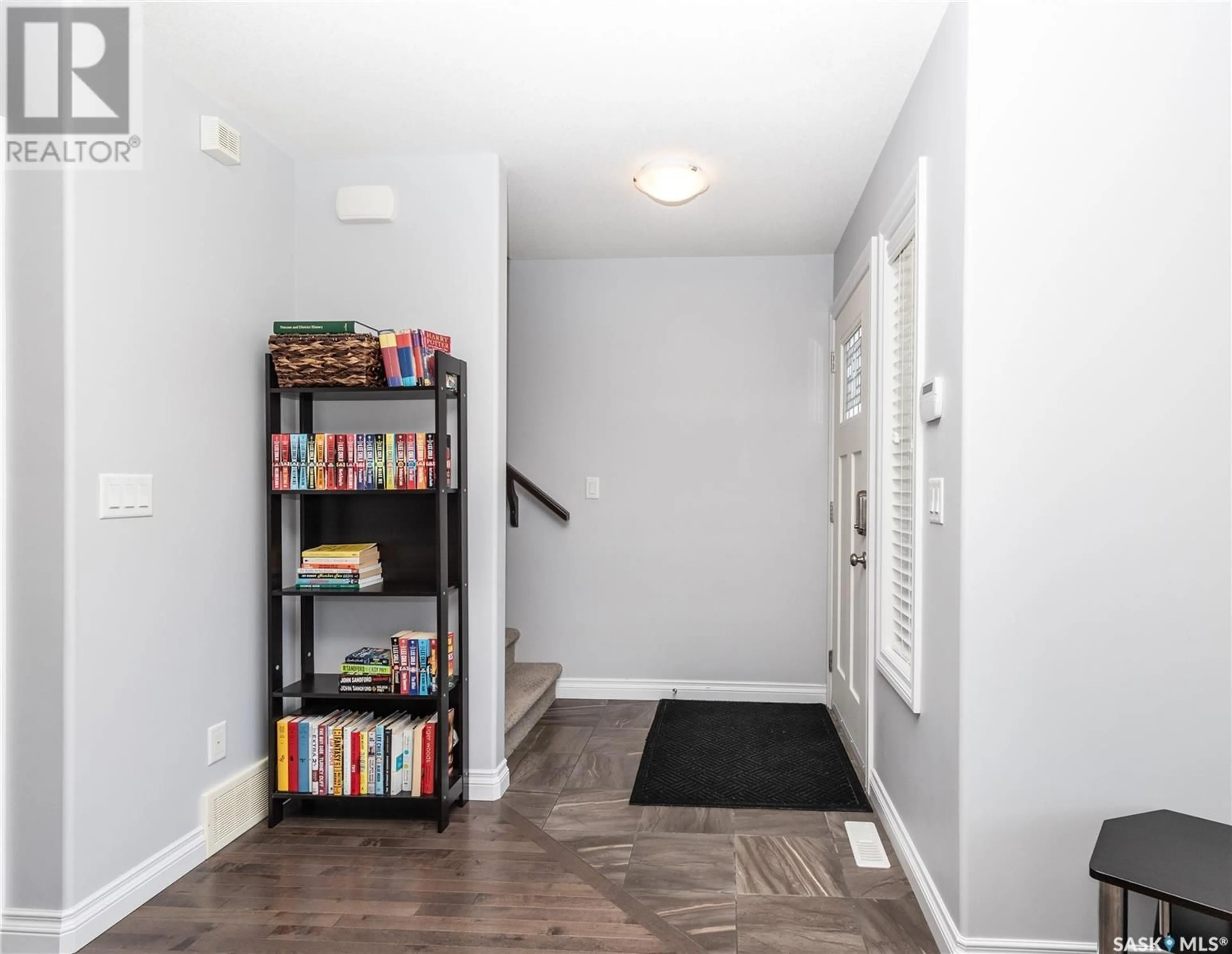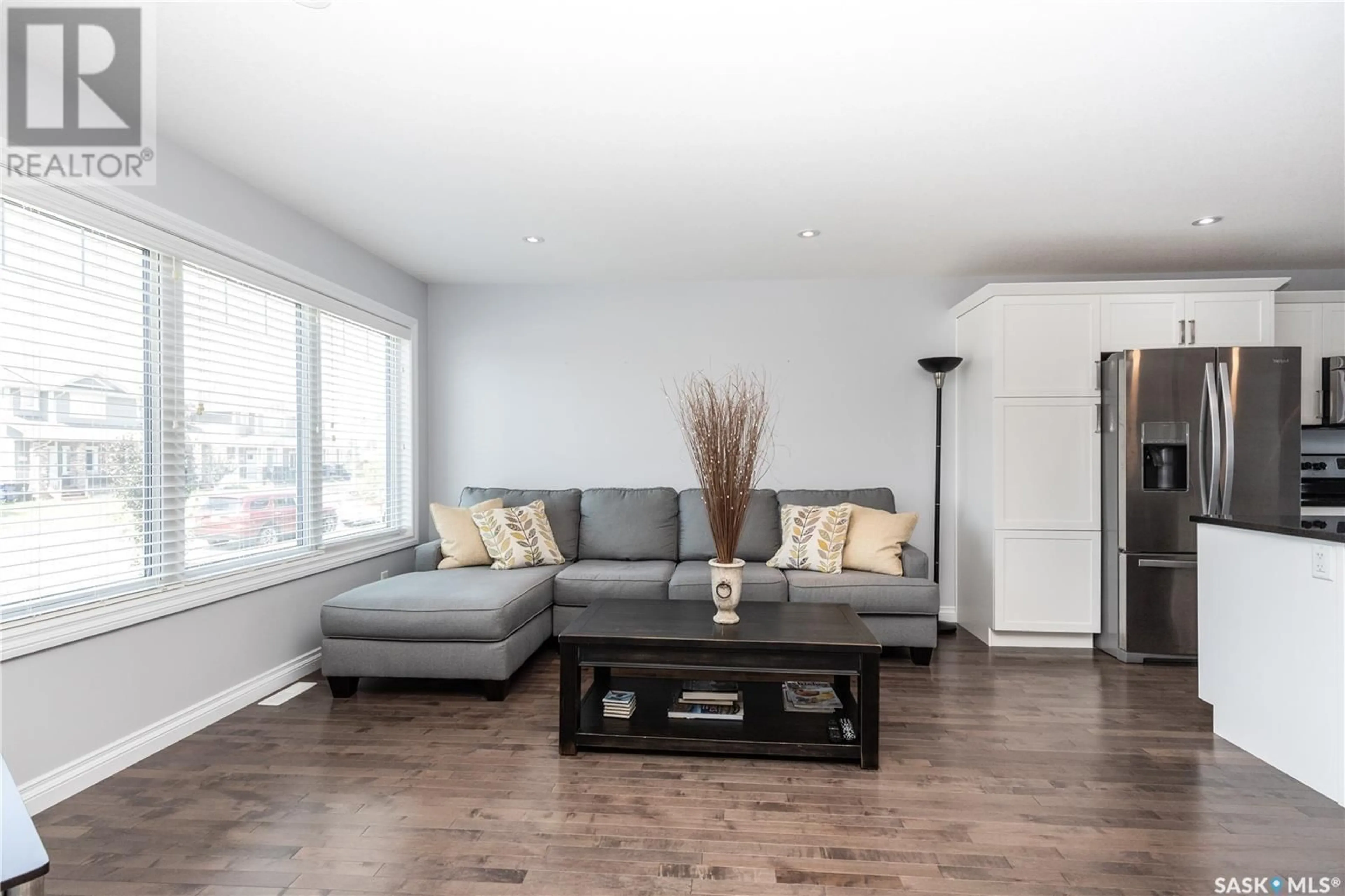1331 Hunter ROAD, Saskatoon, Saskatchewan S7T0S1
Contact us about this property
Highlights
Estimated ValueThis is the price Wahi expects this property to sell for.
The calculation is powered by our Instant Home Value Estimate, which uses current market and property price trends to estimate your home’s value with a 90% accuracy rate.Not available
Price/Sqft$314/sqft
Days On Market12 Hours
Est. Mortgage$1,846/mth
Tax Amount ()-
Description
This exceptional half duplex truly has something for everyone, and NO CONDO FEES!! Step into the kitchen with its gleaming stainless steel appliances, where you'll find all granite countertops, hardwood floors and white cabinets creating a sleek and modern look. The main floor boasts a convenient half bath, while the master bedroom treats you to the luxury of an en suite bathroom. And let's not forget the practicality of the two-car garage, providing ample storage space and shelter for your vehicles. When the day is done, unwind in the peaceful private backyard, a perfect spot for hosting gatherings and enjoying those warm summer nights with your closest friends. This home is the epitome of comfort, style, and functionality, waiting for you to make it your own! (id:39198)
Upcoming Open House
Property Details
Interior
Features
Second level Floor
3pc Bathroom
Primary Bedroom
12 ft ,6 in x 13 ftBedroom
12 ft ,4 in x 9 ft ,1 inBedroom
10 ft ,2 in x 9 ft ,1 inProperty History
 35
35


