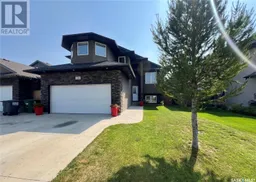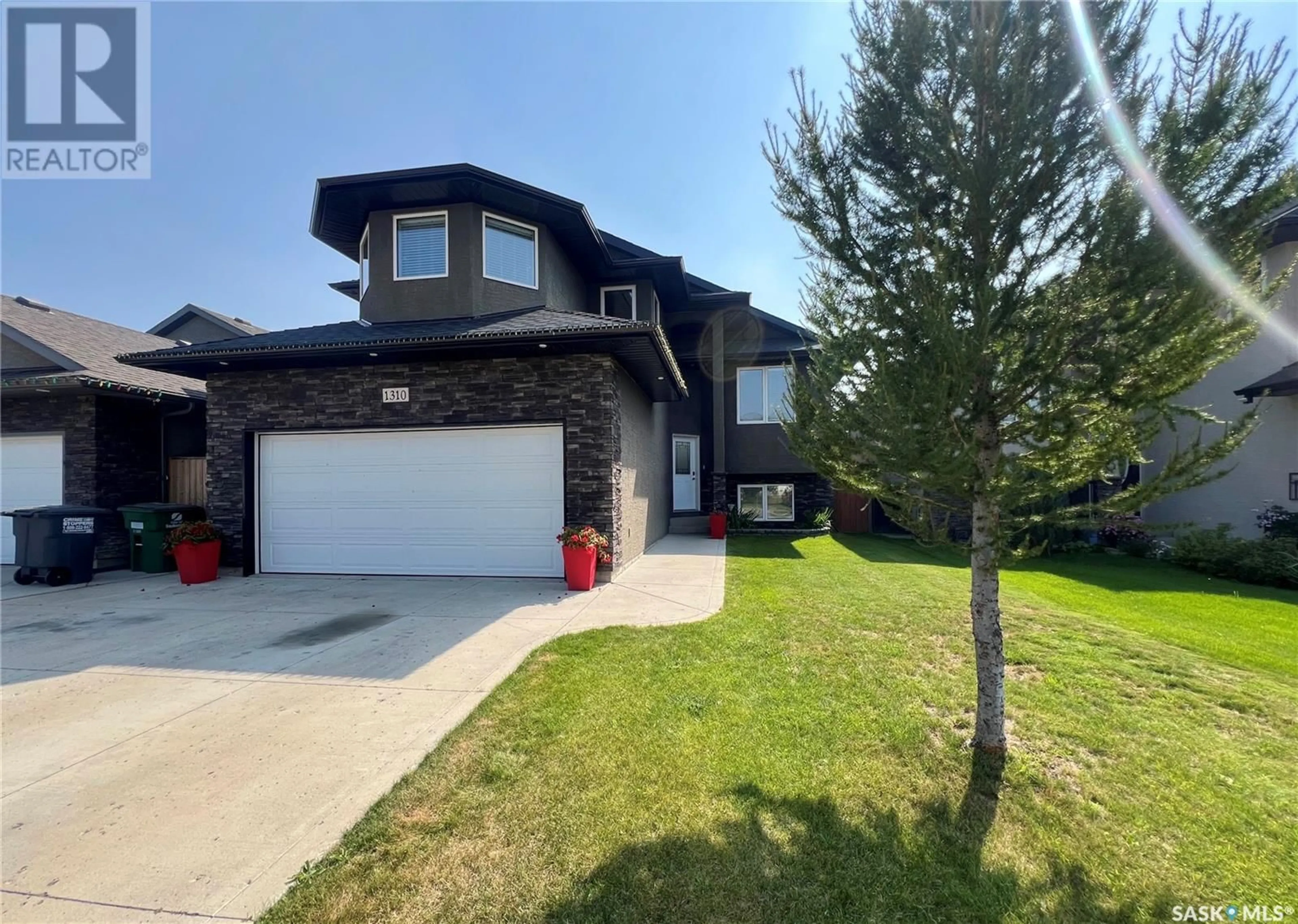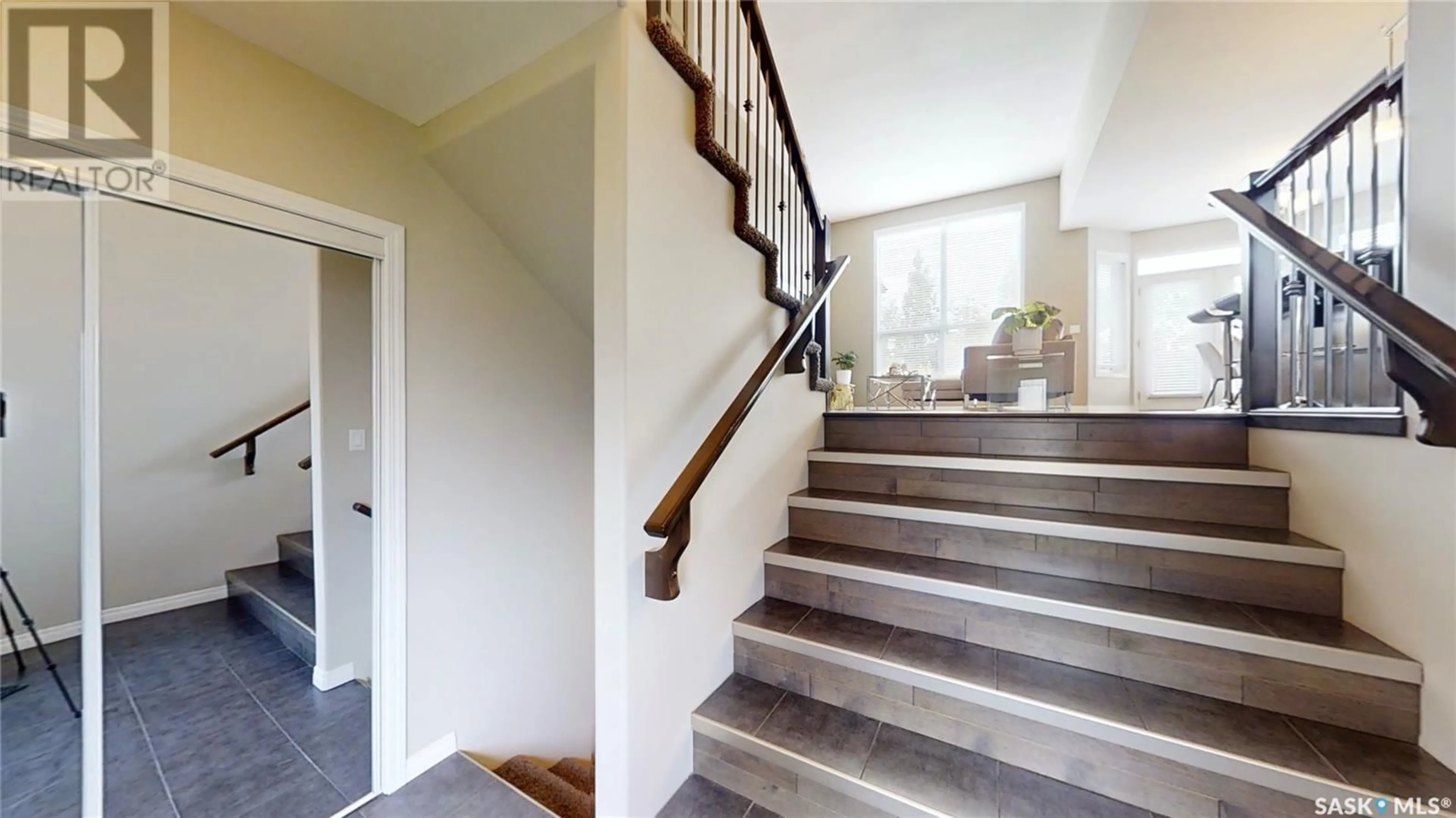1310 Rempel CRESCENT, Saskatoon, Saskatchewan S7T0M2
Contact us about this property
Highlights
Estimated ValueThis is the price Wahi expects this property to sell for.
The calculation is powered by our Instant Home Value Estimate, which uses current market and property price trends to estimate your home’s value with a 90% accuracy rate.Not available
Price/Sqft$455/sqft
Est. Mortgage$2,834/mth
Tax Amount ()-
Days On Market8 days
Description
Welcome to 1310 Rempel Cres in the heart of Stonebridge. This 1448 sqft home is fully developed with an exceptional 2 bedroom Legal basement suite. The suite is built with its own separate furnace and duct work. Yes this home has 2 Electrical meters & 2 Gas meters. This upgrade is well worth the money vs all the electric heaters in other properties. This beautiful home is located on a quiet Crescent and is ready for a new owner! The large front entry provides lots of room to greet guests and is great welcome to the home! Right away you'll notice the soaring 12ft ceilings. The main floor features an awesome open concept perfect for any family with a nice mix of hardwood & tile flooring throughout! The kitchen offers custom maple cabinets, tons of drawers and granite countertops. Stainless appliances and a large island complete the kitchen while the dining space provides plenty of space and access to the deck and backyard - great for BBQing! Grab a coffee and your favorite book and get cozy in the living room with the almost floor to ceiling windows. South facing backyard with loads of natural light. Down the hall are 2 bedrooms and a full bath. Upstairs you'll find your private retreat complete with double walk-in closet, make-up vanity and gorgeous 5pc ensuite - including double sinks, stand-alone tub and separate tile shower! Head down the basement and enjoy a family room for upstairs use, great as a gaming room, play room or work out space! All this with a 2 bedroom suite, separate laundry 9ft ceiling and oversized windows! This is a great way to supplement your income/help with the mortgage! The double attached garage is 20x24 giving you room for 2 vehicles and storage space! Outside you'll love the 3-car driveway, making parking for your tenant and guests super easy! Located close amenities and quick access to Circle Drive, this is great place to call home! Call your REALTOR® today to book a private showing today! Check out the 3D Virtual Tour. (id:39198)
Property Details
Interior
Features
Second level Floor
Primary Bedroom
12 ft ,6 in x 13 ft ,8 in5pc Ensuite bath
Property History
 50
50

