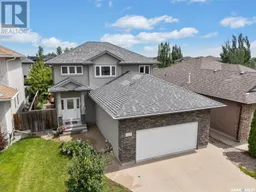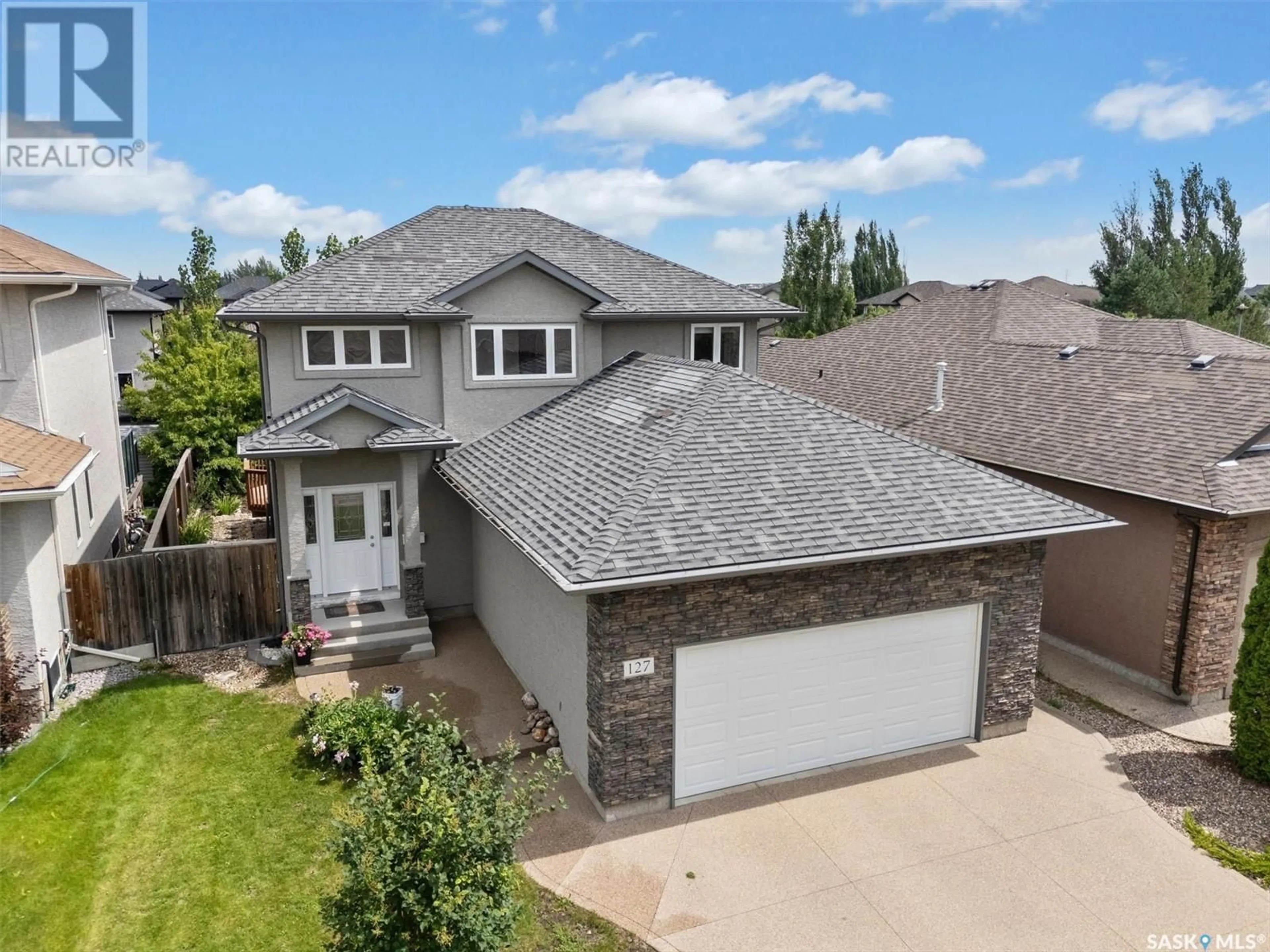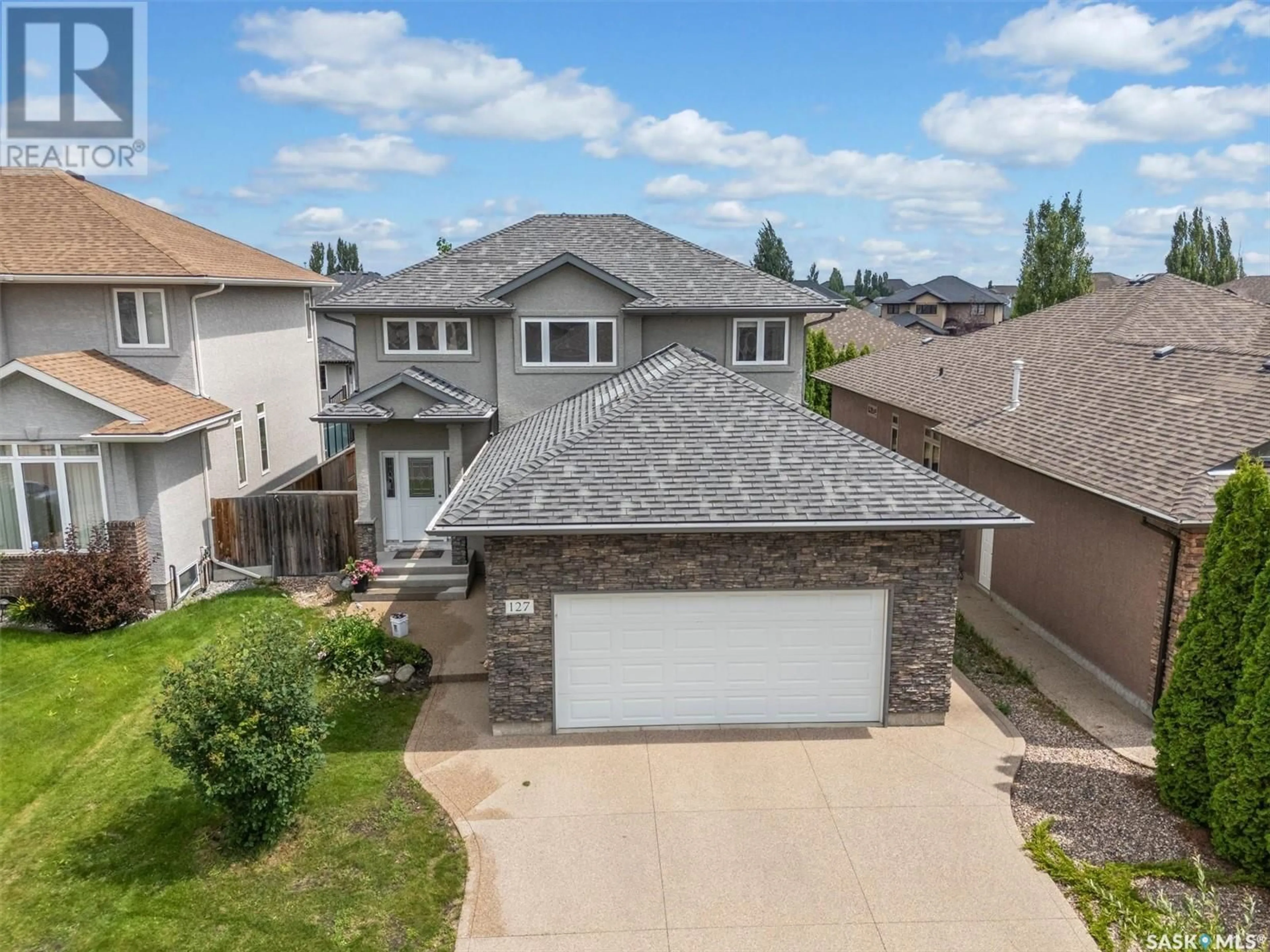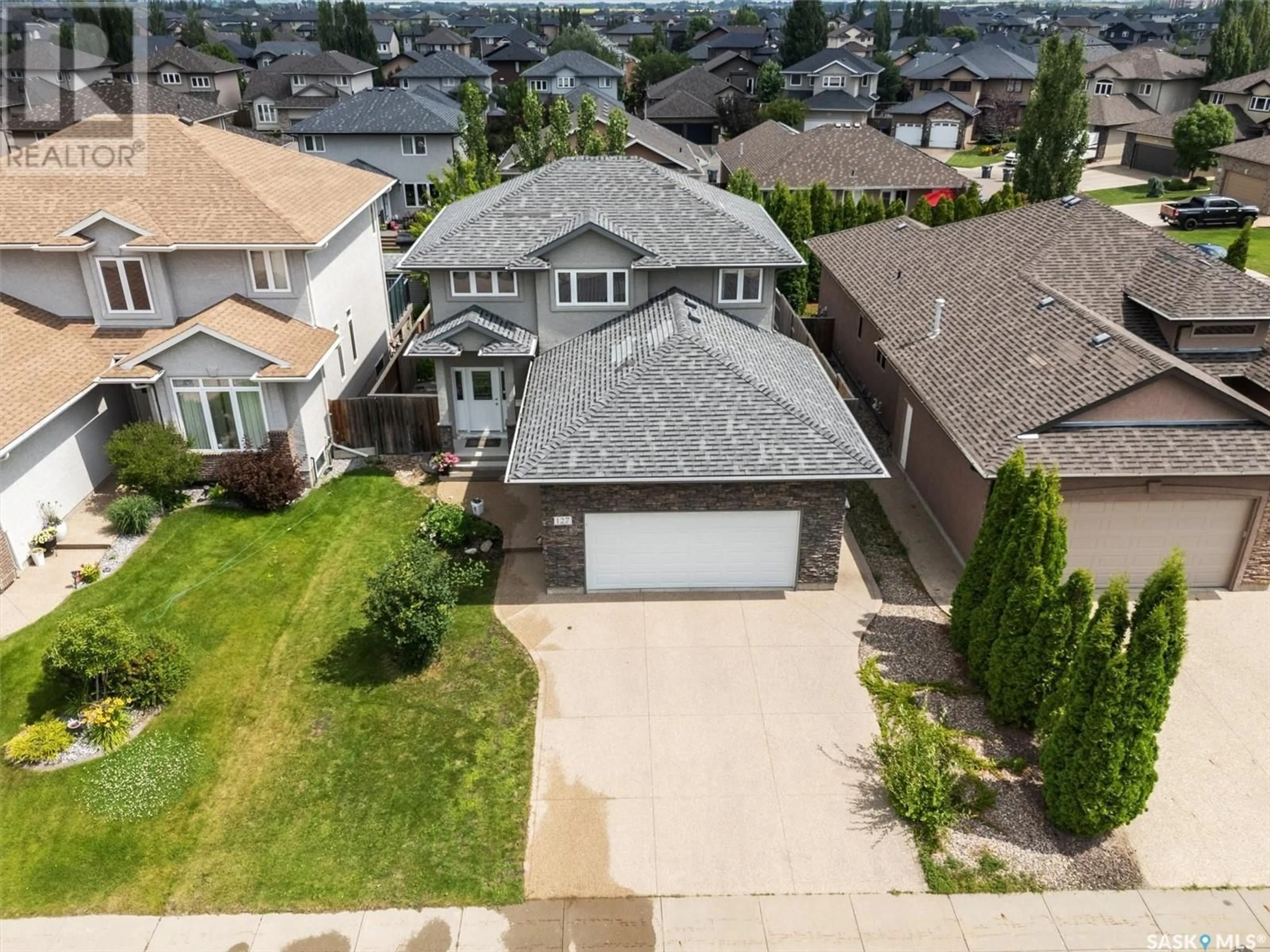127 Robertson COVE, Saskatoon, Saskatchewan S7T0E3
Contact us about this property
Highlights
Estimated ValueThis is the price Wahi expects this property to sell for.
The calculation is powered by our Instant Home Value Estimate, which uses current market and property price trends to estimate your home’s value with a 90% accuracy rate.Not available
Price/Sqft$349/sqft
Days On Market9 days
Est. Mortgage$2,405/mth
Tax Amount ()-
Description
Located in the heart of Stonebridge, you really couldn’t ask for a much better location. Pretty much anything you need is within a kilometre from your front door: two elementary schools, several parks, a public library, a gym,a pharmacy, a grocery store - the list goes on. Easy access to both Circle Drive and the Idylwyld Freeway make any commute a breeze. The home has great curb appeal with a low maintenance exterior of stucco and stone. There’s an exposed aggregate drive to the attached double garage. It sits on a fully landscaped lot offering generous lawn space and mature trees and shrubs, front yard serviced by underground sprinklers. Low maintenance backyard. You’ll enter the home into a spacious foyer with a large closet. Coming into the main living area, there are lovely hardwood floors throughout. The spacious living room is open to the kitchen and the dining area, from which you can access the backyard through a deck. The kitchen offers tons of cupboard and counter space with a walk-thru pantry (connected to the mudroom) and an island with breakfast bar seating. High-end granite count-tops through out this property. The stainless steel appliance package is included. Down the hall you’ll find a two-piece bathroom, and the mudroom with laundry. Upstairs you’ll find the main four-piece bathroom, and three good sized bedrooms, including the primary suite which has a walk-in closet and a three-piece ensuite. Basement development includes a huge family room, a wet bar, an additional bedroom and another full bathroom. It's in a move-in ready condition. Call your realty to book a private showing today! (id:39198)
Property Details
Interior
Features
Second level Floor
Primary Bedroom
10 ft ,8 in x 14 ft ,11 in3pc Ensuite bath
Bedroom
11 ft x 11 ft ,4 inBedroom
8 ft ,9 in x 11 ftProperty History
 46
46


