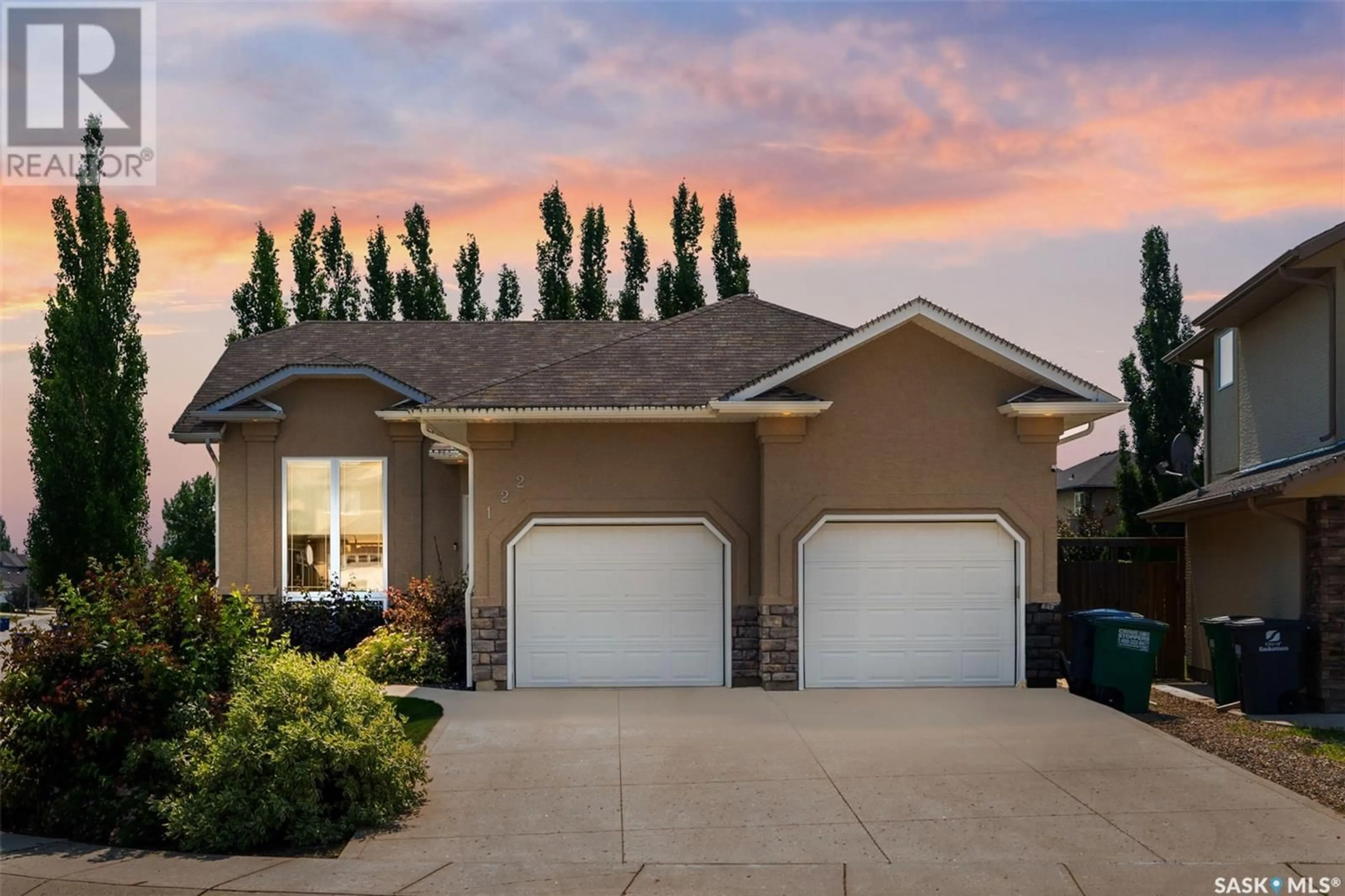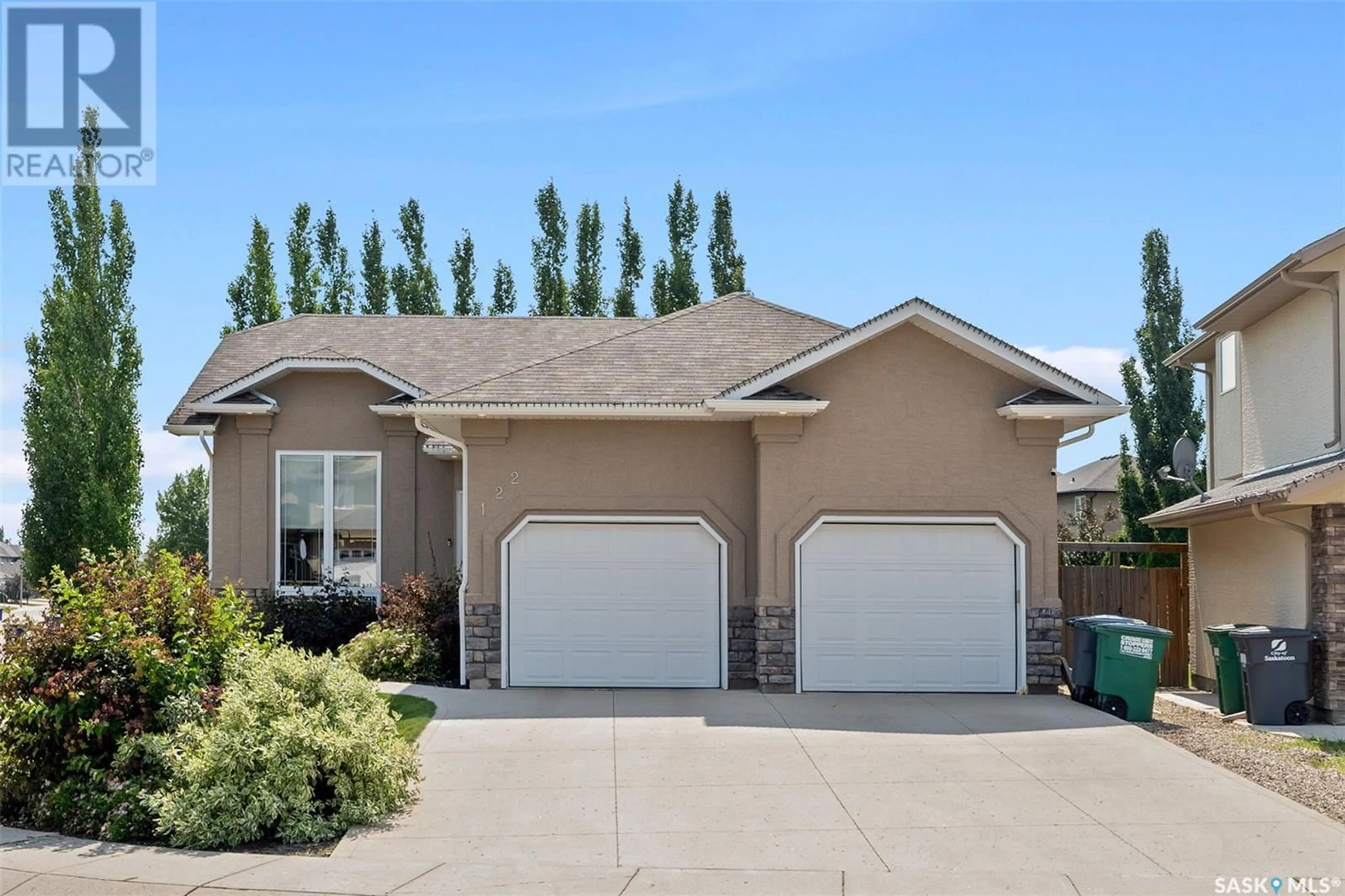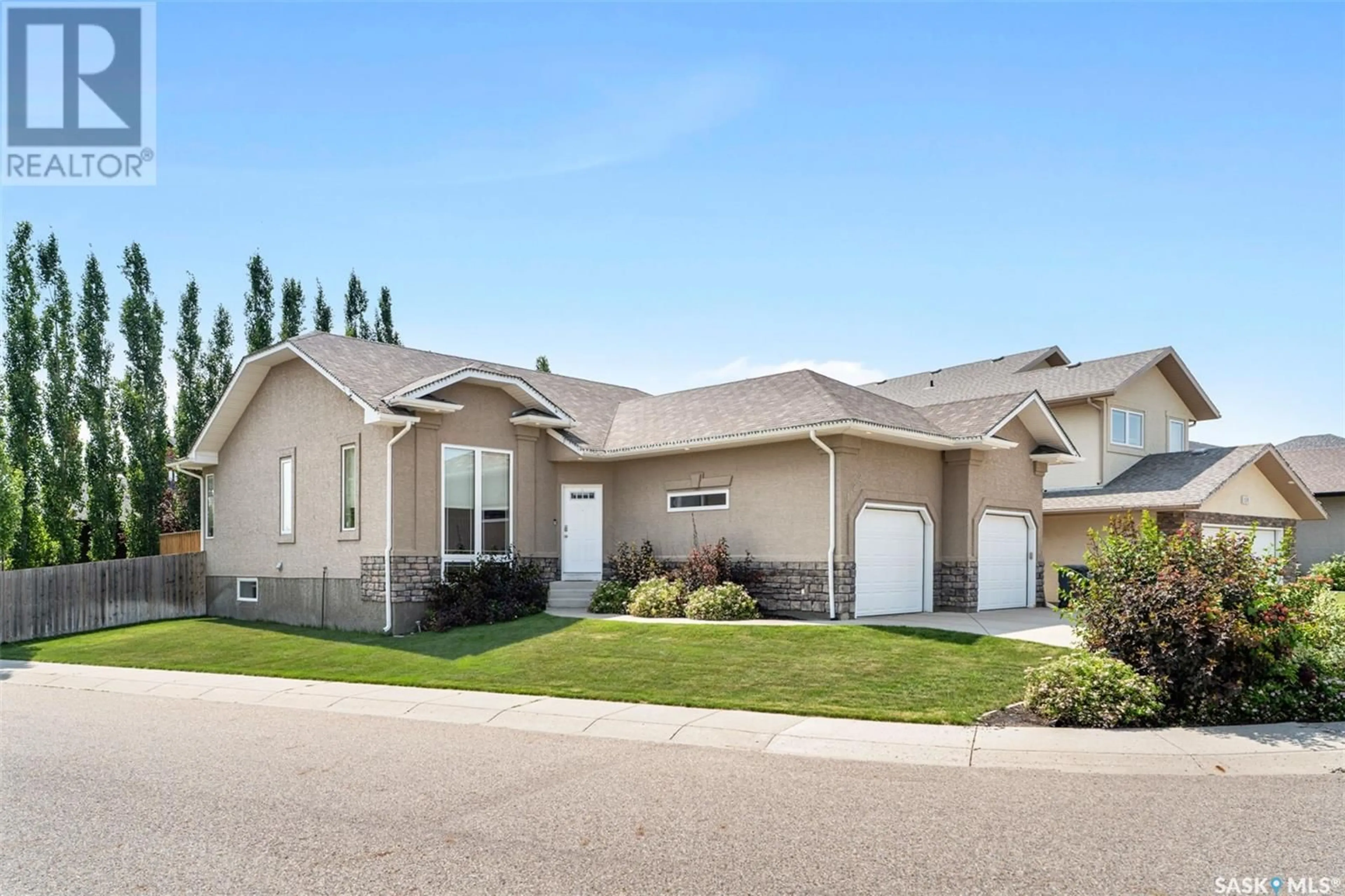122 Fawcett CRESCENT, Saskatoon, Saskatchewan S7T0G1
Contact us about this property
Highlights
Estimated ValueThis is the price Wahi expects this property to sell for.
The calculation is powered by our Instant Home Value Estimate, which uses current market and property price trends to estimate your home’s value with a 90% accuracy rate.Not available
Price/Sqft$472/sqft
Days On Market12 days
Est. Mortgage$2,662/mth
Tax Amount ()-
Description
Former Streetscape showhome, this beautiful bungalow sits on a quiet street in sought-after Stonebridge and features hardwood flooring and 9ft ceilings on the main, with an abundance of windows for tons of natural light! The spacious living room opens to the dining room with access to the large deck perfect for BBQing. The kitchen offers maple cabinets, island with seating and a corner pantry, as well as stainless steel appliances. Down the hall you'll find 3 bedrooms, including the primary bedroom with a walk-in closet and private 3pc ensuite. The basement was finished by the builder and provides tons of additional living space! The huge family room has a wet bar and gives space for playing, movie nights and working out! The den makes a great home office and the 4th bedroom and 3pc bath are great for overnight guests. The yard is fully fenced with mature landscaping and the oversized garage (24x26) provides space for cars and storage. Located walking distance to schools, parks and amenities, this location is the perfect spot for your family! (id:39198)
Property Details
Interior
Features
Basement Floor
Family room
26 ft ,4 in x 16 ftDen
8 ft ,8 in x 9 ft ,5 inBedroom
12 ft ,4 in x 13 ft ,2 in3pc Bathroom
Property History
 42
42


