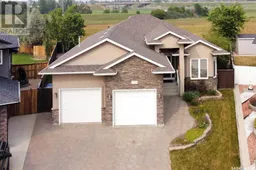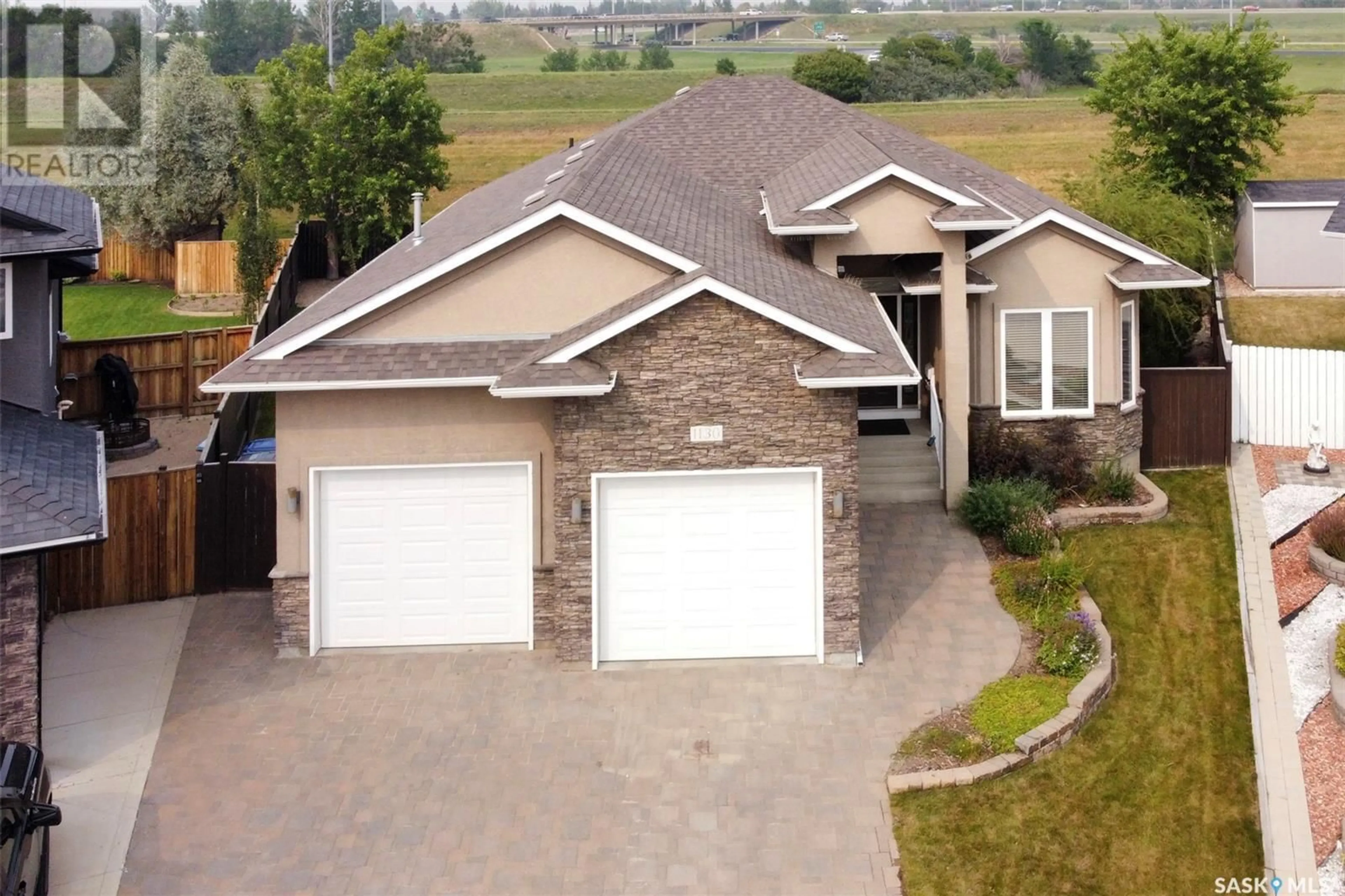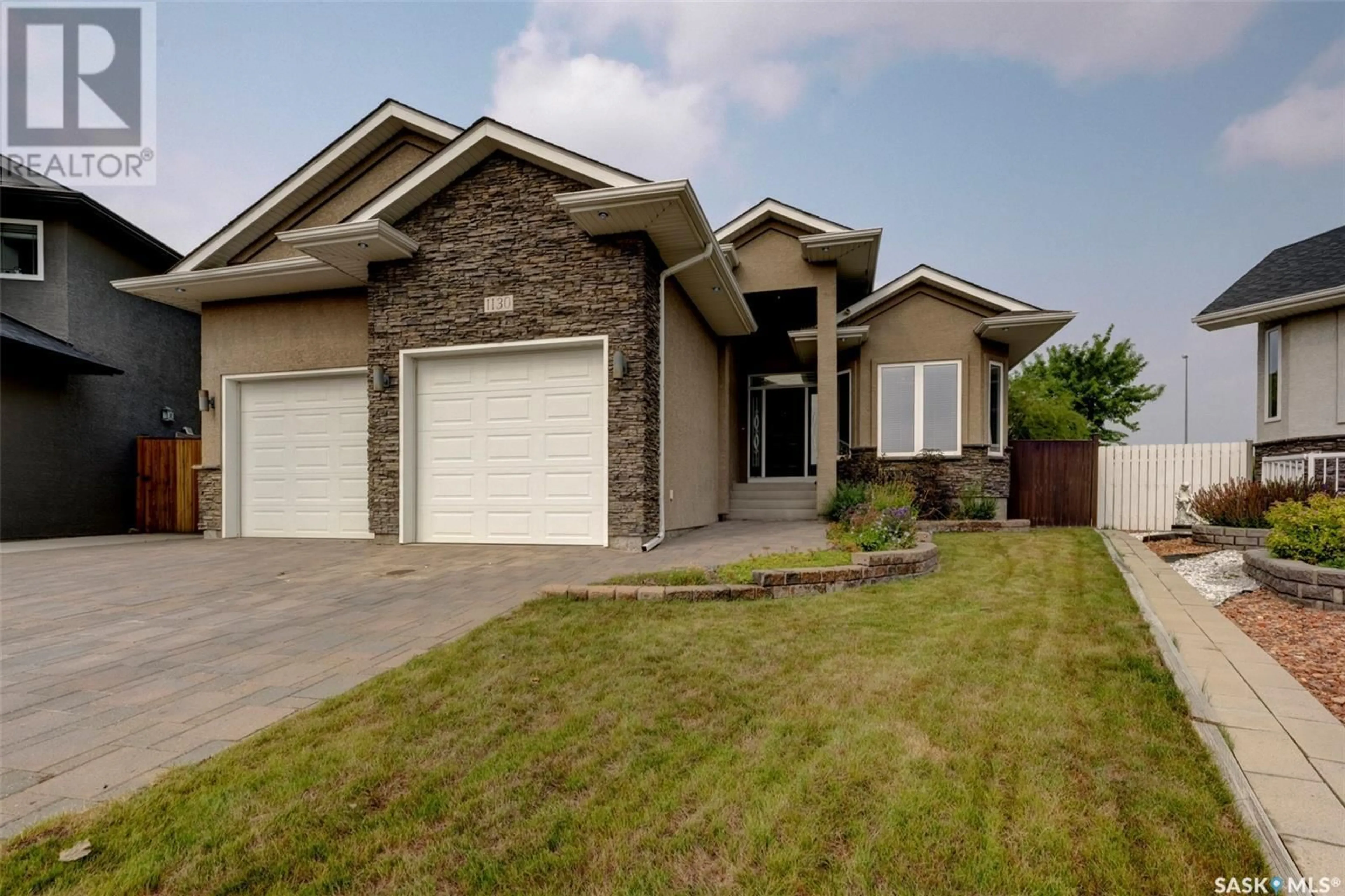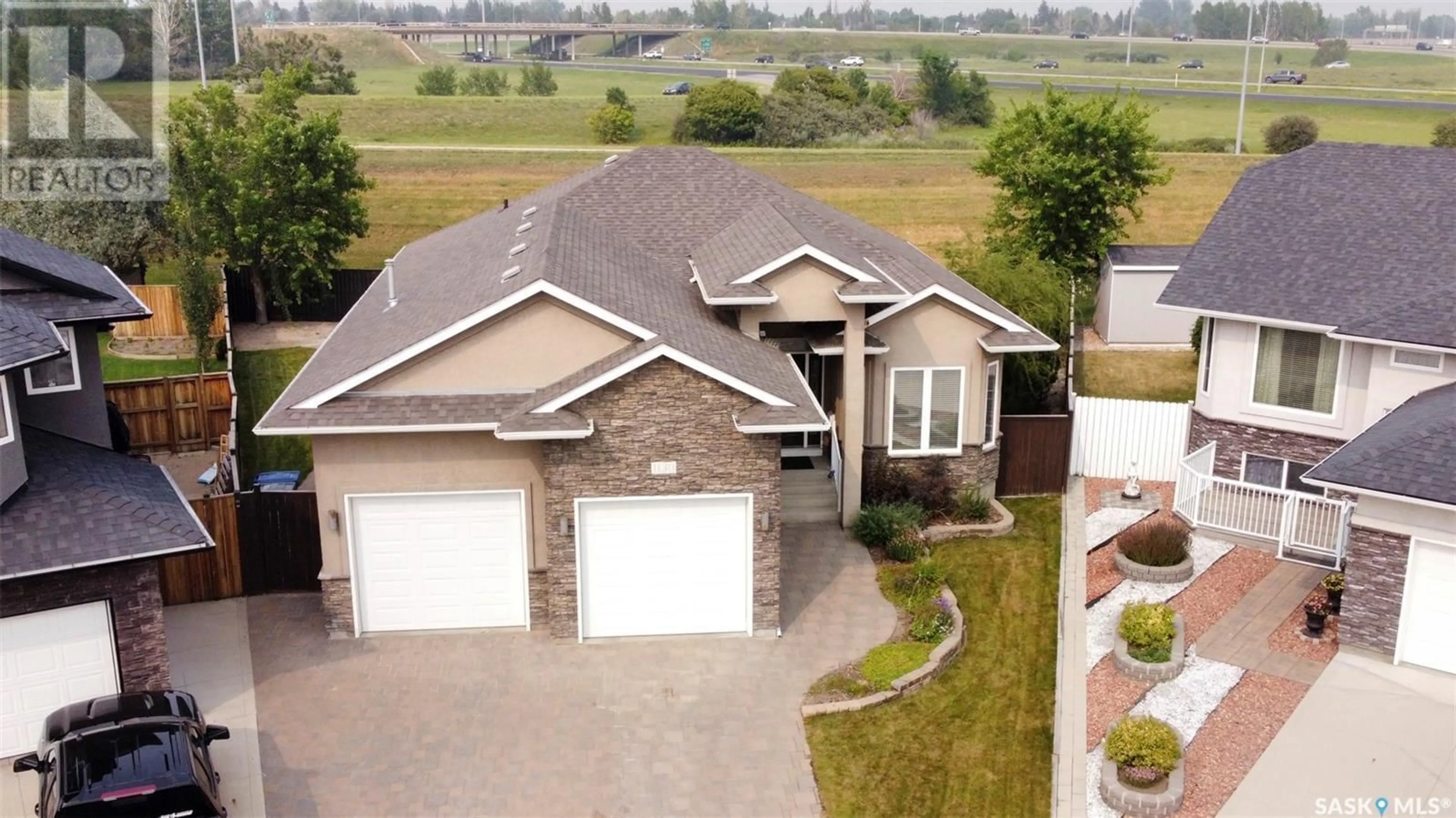1130 Rempel PLACE, Saskatoon, Saskatchewan S7T0M2
Contact us about this property
Highlights
Estimated ValueThis is the price Wahi expects this property to sell for.
The calculation is powered by our Instant Home Value Estimate, which uses current market and property price trends to estimate your home’s value with a 90% accuracy rate.Not available
Price/Sqft$418/sqft
Days On Market2 days
Est. Mortgage$2,705/mth
Tax Amount ()-
Description
Discover this executive bungalow nestled at the end of a serene cul-de-sac in the highly sought-after community of Stonebridge. Spanning 1505 square feet, this home offers 4 ample bedrooms, 3 bathrooms, and a versatile main floor den or office. The bright, open-concept layout is flooded with natural light accentuated by sophisticated granite countertops and stainless steel appliances in the kitchen. A centrally located family room offers a wonderful place for relaxing in front of the gas fireplace or entertaining family and friends.The fully developed basement boasts an enormous recreation room suitable for a multitude of potential uses. Enjoy the outdoors on the huge two-tiered deck with maintenance free aluminum & glass railing, overlooking a beautiful private backyard that backs onto a green space berm. Additional features include a heated 24 x 24/26 garage, interlocking brick driveway and walkways, central air conditioning, and built-in speakers inside and out. This home is located close to parks, schools, and all the wonderful amenities the Stonebridge community has to offer. This exquisite property may be just what you have been looking for, get your personal showing scheduled today! (id:39198)
Property Details
Interior
Features
Basement Floor
Other
25 ft ,5 in x 18 ft ,3 in3pc Bathroom
4 ft ,11 in x 4 ft ,6 inBedroom
13 ft x 10 ftBedroom
13 ft x 9 ft ,9 inProperty History
 47
47


