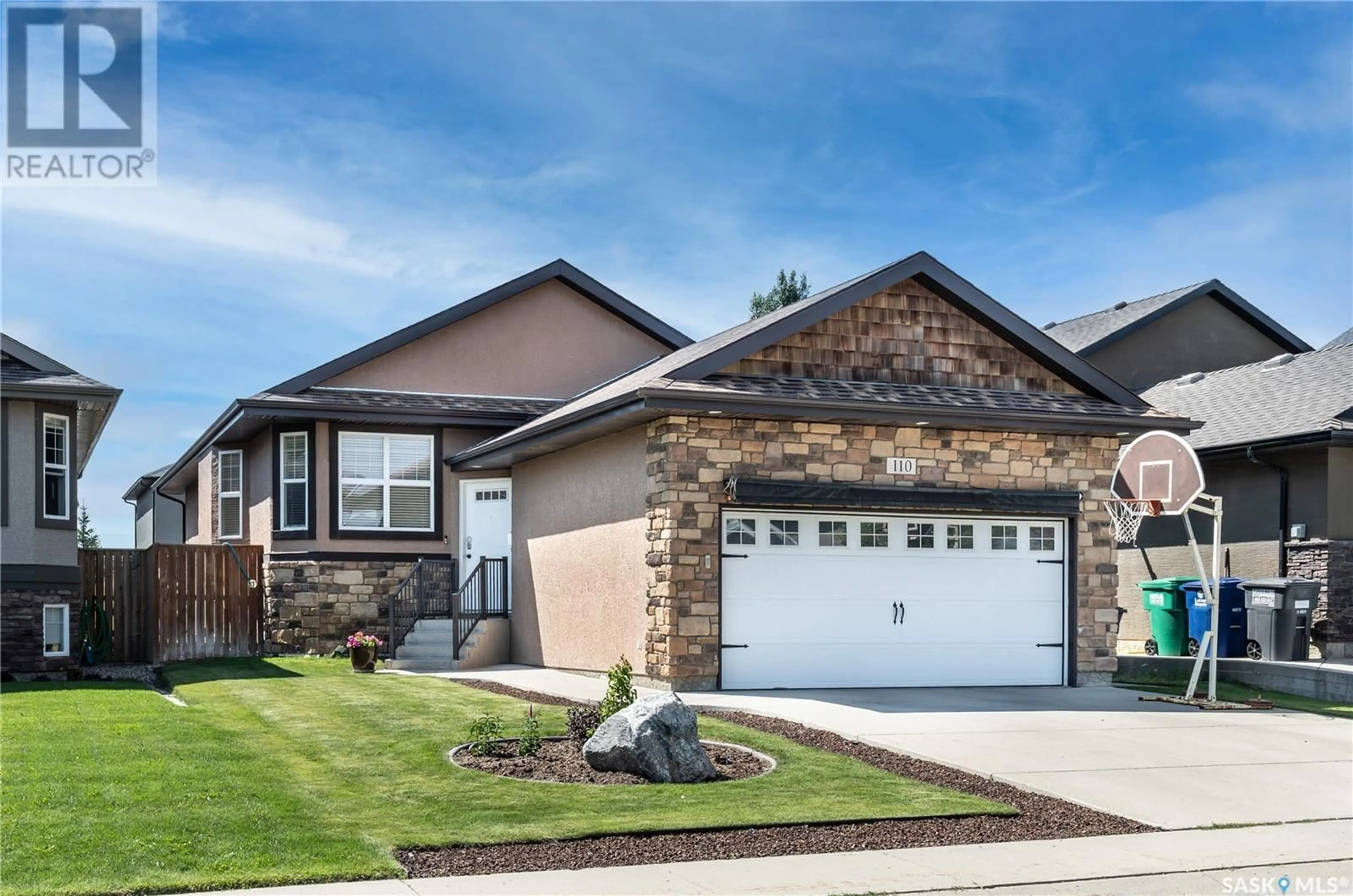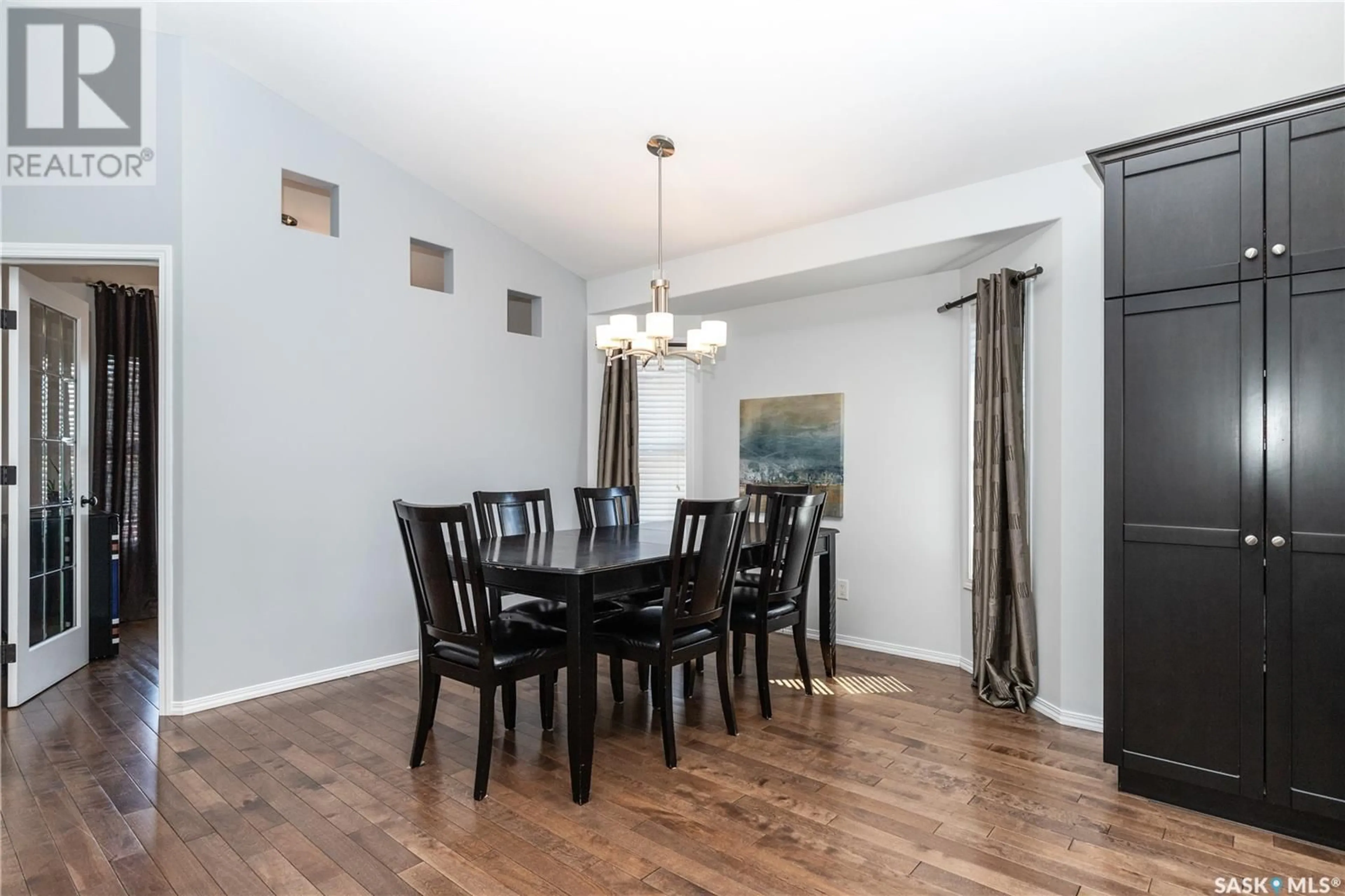110 Blackstock COVE, Saskatoon, Saskatchewan S7T0H4
Contact us about this property
Highlights
Estimated ValueThis is the price Wahi expects this property to sell for.
The calculation is powered by our Instant Home Value Estimate, which uses current market and property price trends to estimate your home’s value with a 90% accuracy rate.Not available
Price/Sqft$405/sqft
Days On Market7 days
Est. Mortgage$2,276/mth
Tax Amount ()-
Description
Welcome home to this inviting 1307 sq ft bungalow, perfectly situated in the heart of Stonebridge. This family-friendly home offers the perfect blend of comfort and style. The main floor boasts an open-concept layout, creating a bright and airy living space ideal for entertaining, and recently was repainted. The kitchen has newer appliances and a large eat up island. A dedicated office provides a workspace for those who work from home. Three generously sized bedrooms, including a master bedroom complete with an ensuite bathroom and walk-in closet, offer plenty of space for the whole family. A second full bathroom on the main floor adds convenience. The fully finished basement is a versatile space, featuring a spacious family room, a dedicated games area, and two additional bedrooms. A three-piece bathroom completes the lower level, while ample storage options ensure everything has its place. Step outside to your deck and enjoy the summer days in your backyard oasis. The attached double garage provides convenient parking and direct entry into the home. Located in the sought-after Stonebridge neighbourhood, this home is within close proximity to schools, parks, shopping, and dining. Don't miss this opportunity to make this house your home! (id:39198)
Property Details
Interior
Features
Basement Floor
Family room
13'11 x 16'02Games room
10'02 x 12'04Dining nook
measurements not available x 12 ftBedroom
10'01 x 9'07Property History
 33
33

