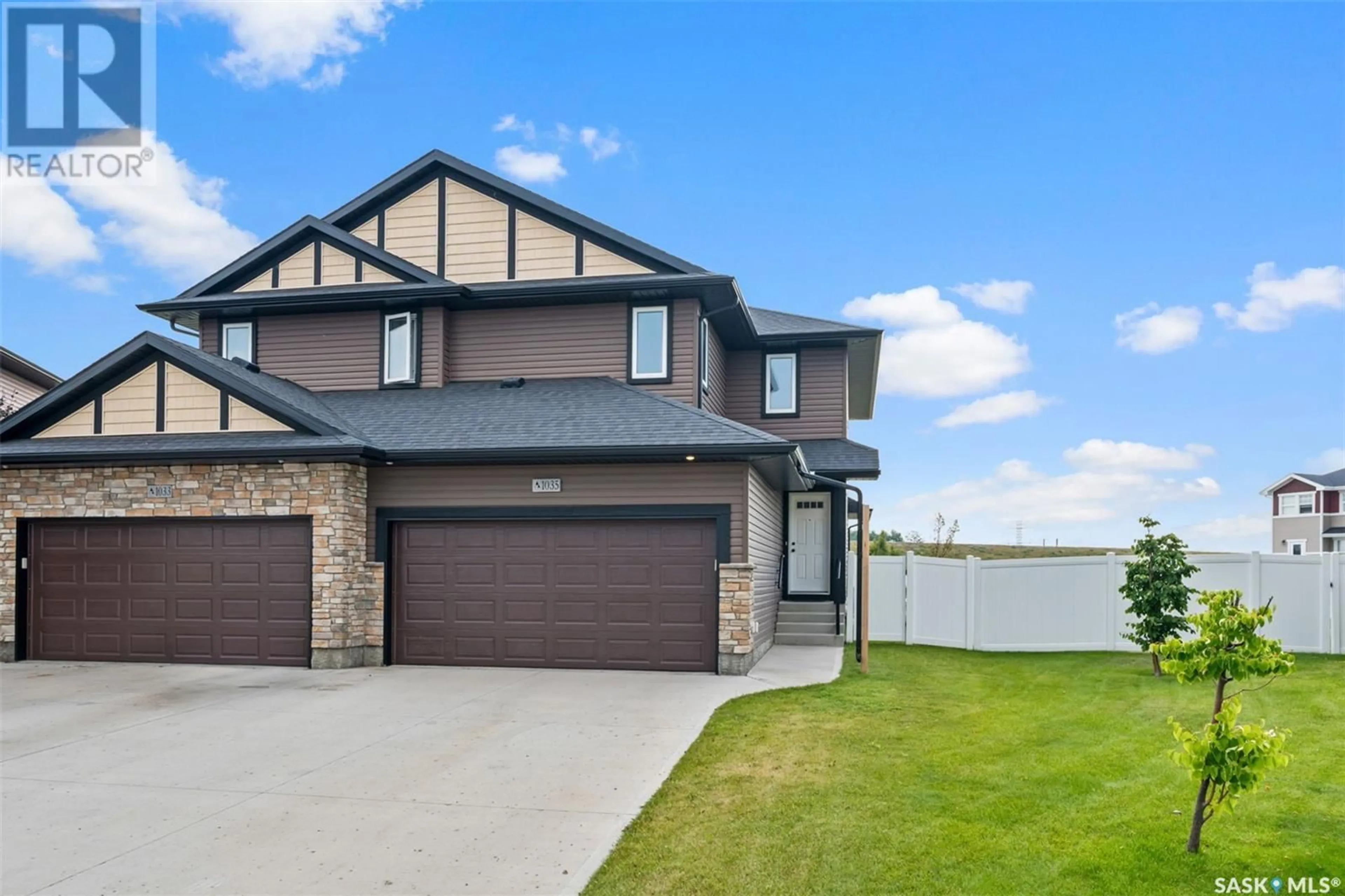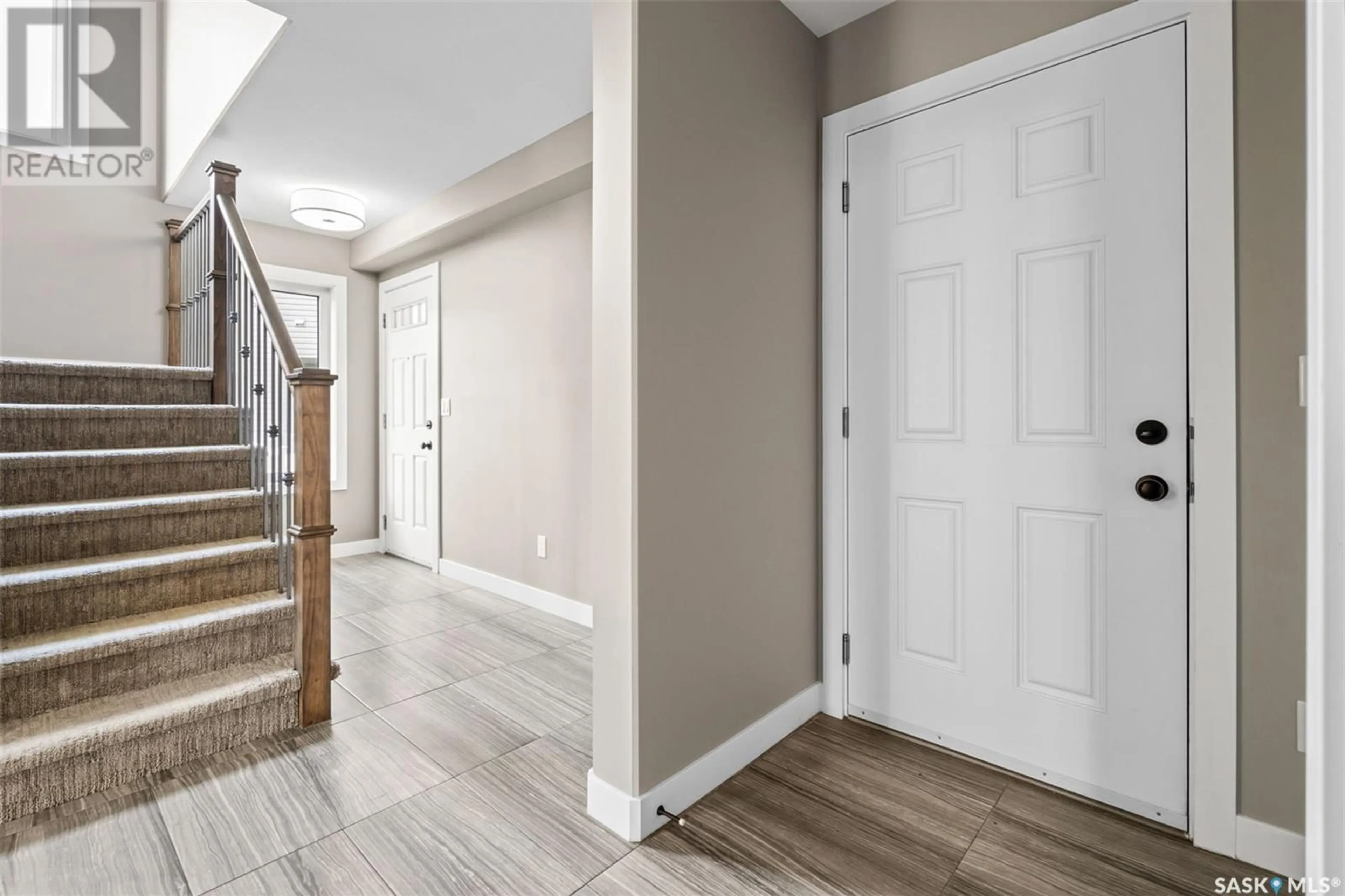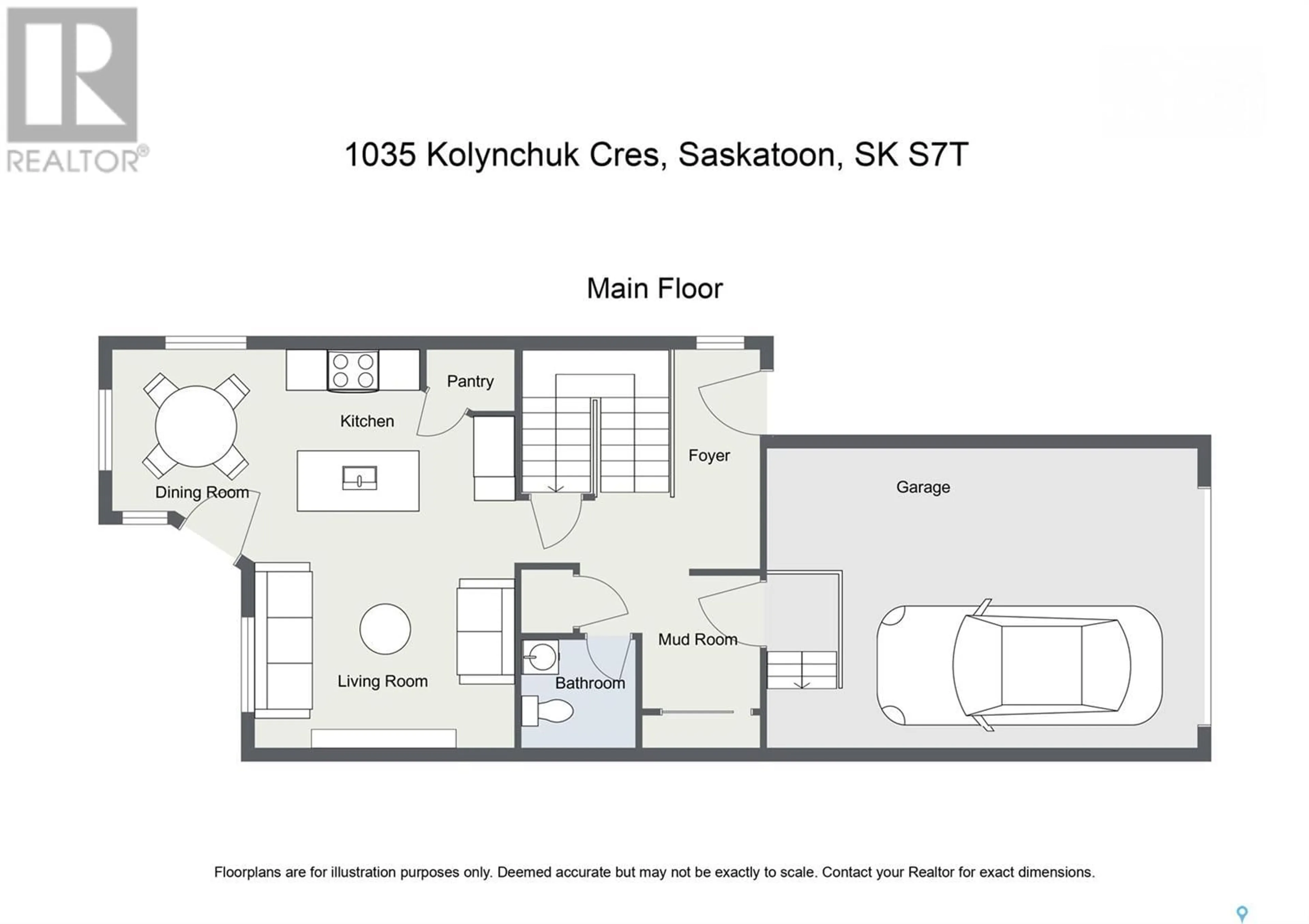1035 Kolynchuk CRESCENT, Saskatoon, Saskatchewan S7T0X4
Contact us about this property
Highlights
Estimated ValueThis is the price Wahi expects this property to sell for.
The calculation is powered by our Instant Home Value Estimate, which uses current market and property price trends to estimate your home’s value with a 90% accuracy rate.Not available
Price/Sqft$287/sqft
Days On Market3 days
Est. Mortgage$1,825/mth
Maintenance fees$336/mth
Tax Amount ()-
Description
Welcome to your future home—a spacious 1480 sq ft condo that's all about comfort and convenience. Set on a pie-shaped lot, this property gives you more space to enjoy entertaining outdoors. The massive yard backs onto a peaceful walking trail brim—perfect for morning jogs or evening strolls. Inside, there’s an open living room, kitchen and dining room with modern finishes and fixtures. Upstairs, you'll love the four-piece ensuite and the walk-in closet, making the primary suite your personal retreat. There are two additional bedrooms and a four-piece bathroom for family and guests to enjoy. The unfinished basement offers endless possibilities-whether you dream of a home gym, a media room, or extra living space, it’s all up to you. Plus, with a 2-car attached garage, you'll have plenty of room for your vehicles and more. This 3-bedroom, 3-bathroom gem is vacant and ready for a quick possession! Move in and start enjoying life right away. (id:39198)
Property Details
Interior
Features
Second level Floor
Primary Bedroom
measurements not available x 14 ftBedroom
9'11" x 8'11"Bedroom
11'7" x 11'4"4pc Bathroom
8'9" x 6'5"Exterior
Parking
Garage spaces 4
Garage type Parking Space(s)
Other parking spaces 0
Total parking spaces 4
Condo Details
Inclusions
Property History
 29
29


