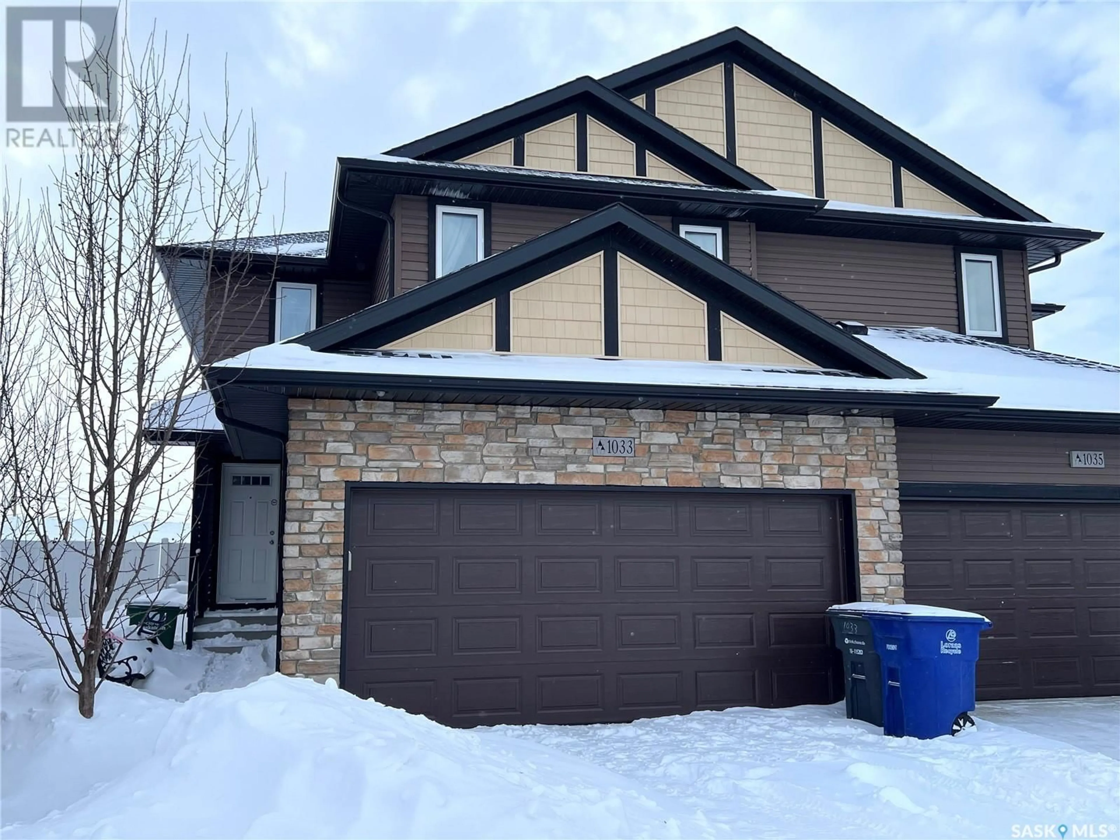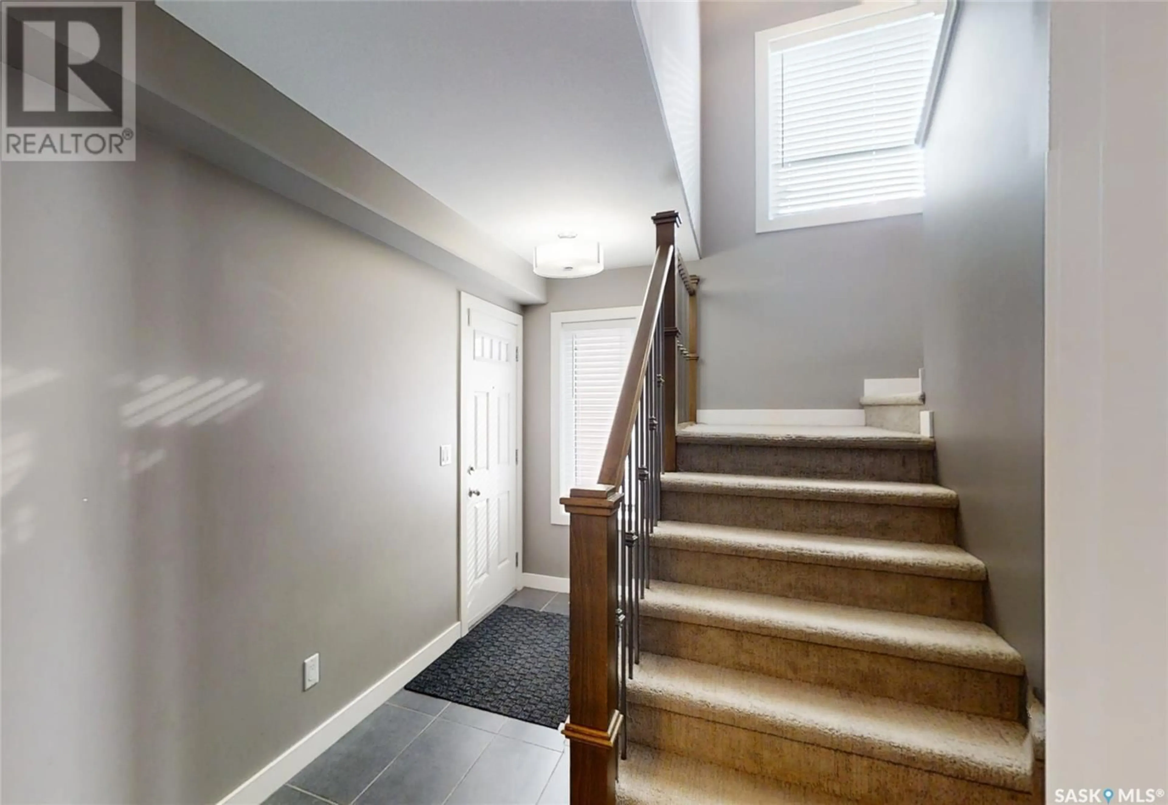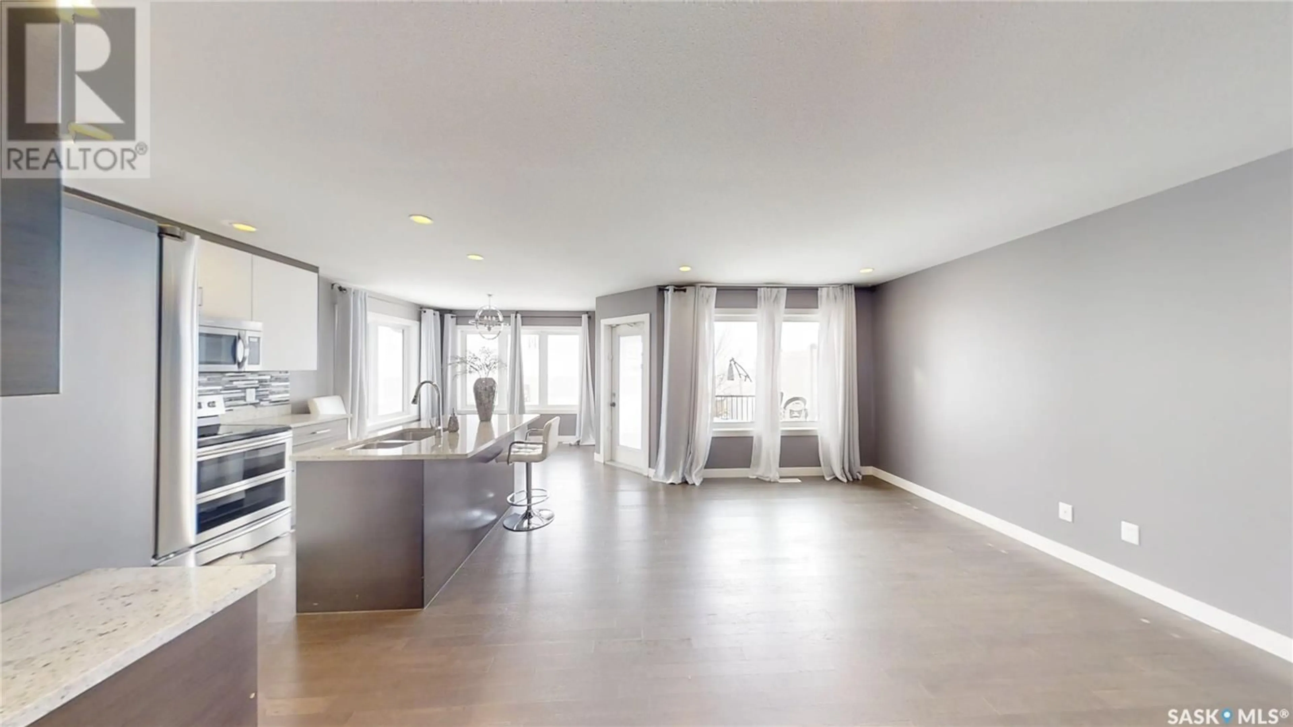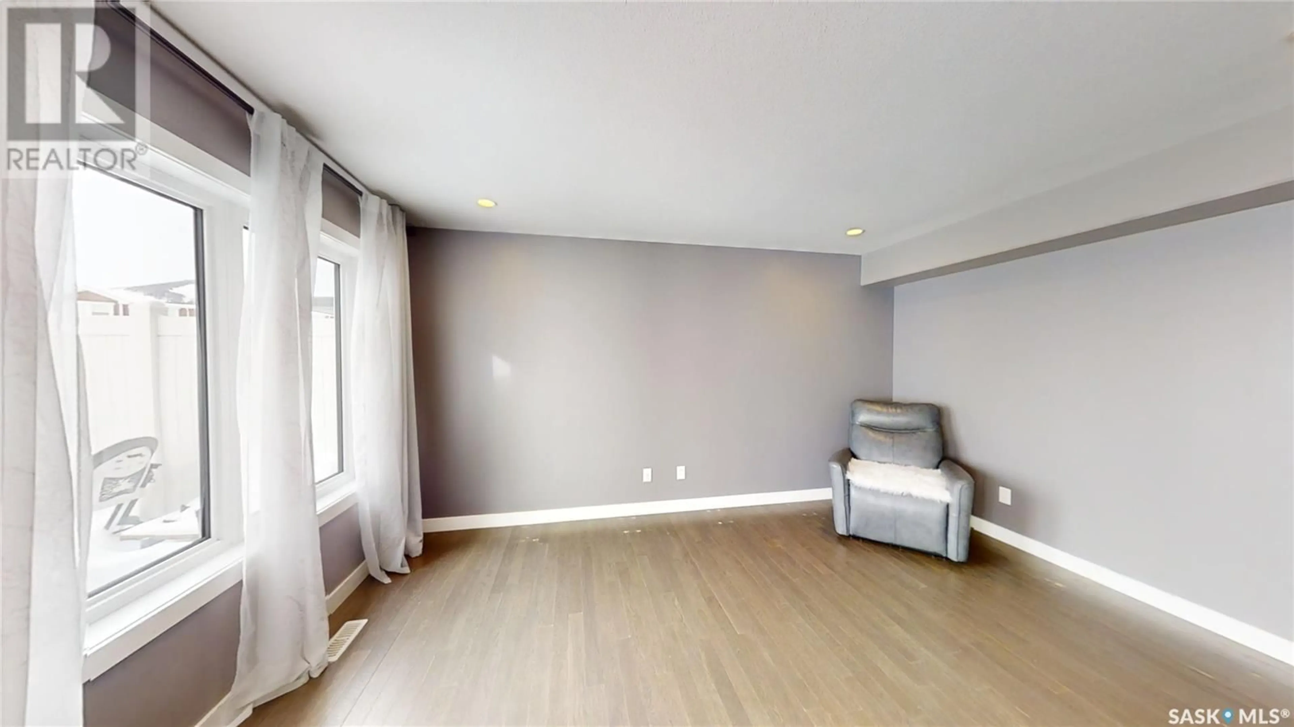1033 Kolynchuk CRESCENT, Saskatoon, Saskatchewan S7T0X4
Contact us about this property
Highlights
Estimated ValueThis is the price Wahi expects this property to sell for.
The calculation is powered by our Instant Home Value Estimate, which uses current market and property price trends to estimate your home’s value with a 90% accuracy rate.Not available
Price/Sqft$313/sqft
Est. Mortgage$2,014/mo
Maintenance fees$286/mo
Tax Amount ()-
Days On Market17 days
Description
Welcome to 1033 Kolynchuk Crescent in Saskatoon. This two-story townhouse is part of an Ehrenburg-built complex located in popular Stonebridge., Offering close proximity to shopping, amenities and schools. With reasonable condo fees of $286 per month, this property boasts a fully (Vinyl) fenced yard. Large pie shape lot that faces south and backs the open fields. Very rare for a townhouse to have no neighbours out the backyard. Spanning 1490 sq ft, this fully developed condo features 4 bedrooms and 3.5 bathrooms. On the second floor, you'll find a spacious primary bedroom with a large walk-in closet and a 4-piece ensuite. Two additional well-proportioned bedrooms, a 4-piece bathroom, and 2nd floor laundry facilities complete this level. The main floor has loads of windows that provide ample warmth with abundant natural light and features an open concept layout. Quartz countertops, high-quality cabinetry, sit up island, pantry, and stainless steel appliances, are featured in the kitchen. A spacious living room and a dining area that leads to the deck and overlooks the fully fenced private yard. Basement is fully developed. Bedroom has an egress window but no closet. All this and you can enjoy the convenience of direct access from the double attached garage, central air conditioning & a large pie lot for the growing family. Don't miss your opportunity for home ownership in a desirable family friendly Stonebridge location.To view rhe 3D Virtual Tour click on the multi media or virtual tour tab. Call your Realtor ® today for a private showing. (id:39198)
Property Details
Interior
Features
Second level Floor
Primary Bedroom
14 ft x 12 ft ,8 inBedroom
9 ft ,1 in x 9 ft ,11 inBedroom
11 ft ,5 in x 10 ft4pc Ensuite bath
Condo Details
Inclusions
Property History
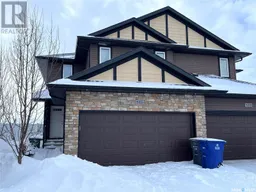 39
39
