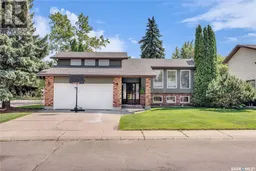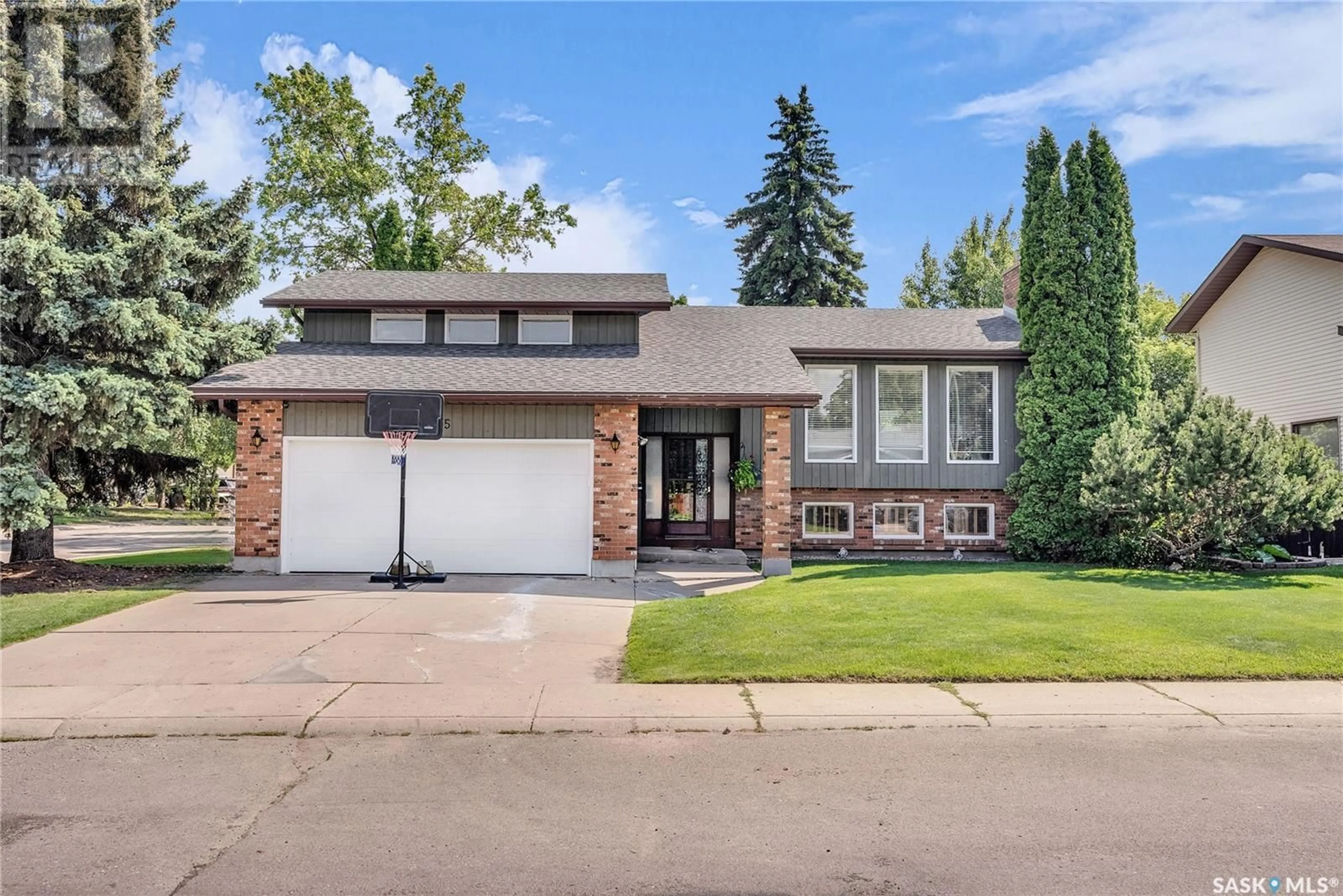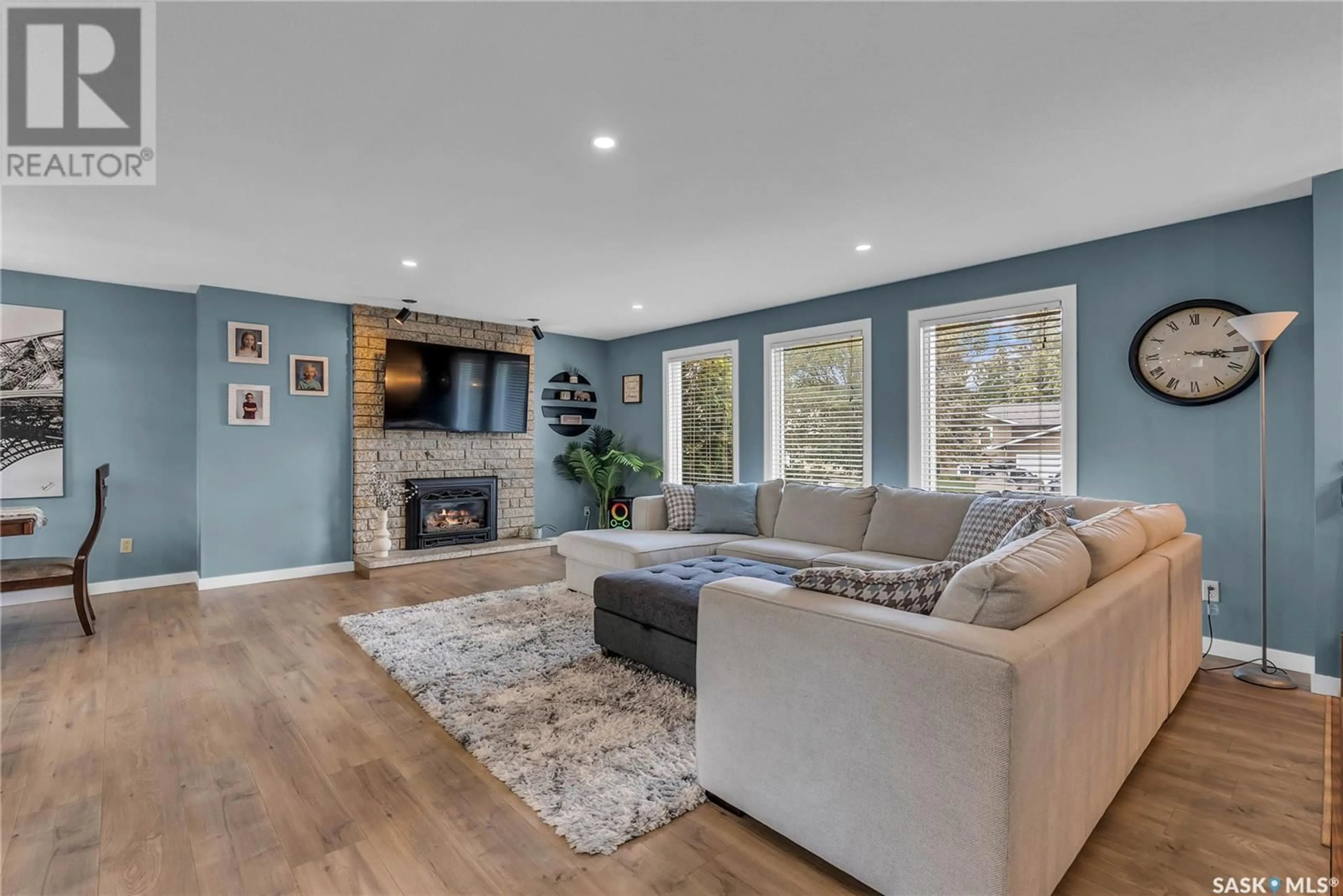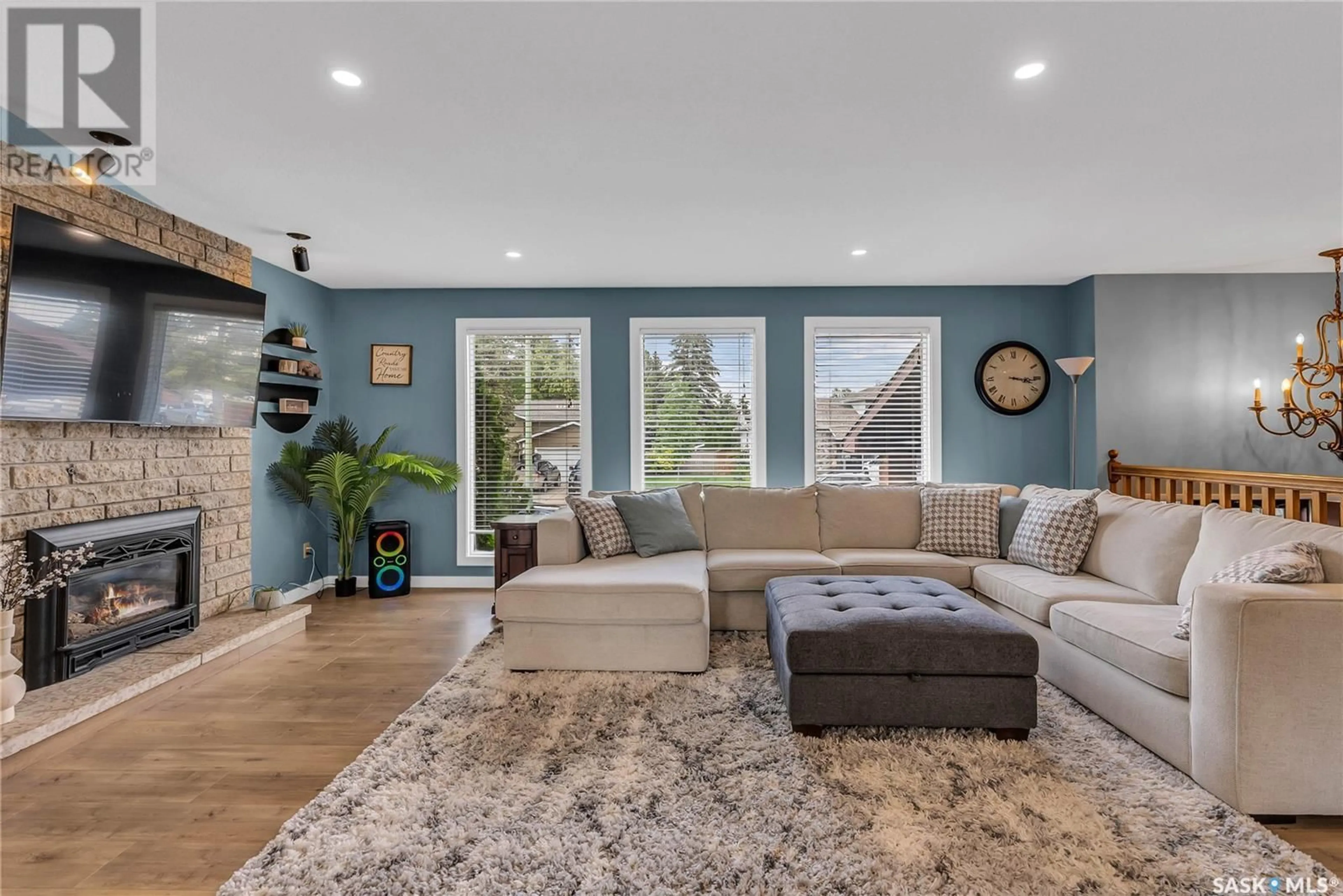535 A. E. Adams CRESCENT, Saskatoon, Saskatchewan S7K5N1
Contact us about this property
Highlights
Estimated ValueThis is the price Wahi expects this property to sell for.
The calculation is powered by our Instant Home Value Estimate, which uses current market and property price trends to estimate your home’s value with a 90% accuracy rate.Not available
Price/Sqft$401/sqft
Days On Market23 days
Est. Mortgage$2,490/mth
Tax Amount ()-
Description
Welcome to 535 A E Adams Crescent in the highly sought after north end neighborhood in Silverwood Heights. Located only 2 blocks from the river and is in close proximity to all amenities, this fully finished modified bi-level is a perfect family home. As soon as you enter the home you will appreciate the renovated and spacious, open-concept main living area. The stylish kitchen is well thought out with entertaining and functionality in mind. The kitchen boasts quartz countertops, custom cabinetry, newer stainless steel appliances, recessed lighting and a large island. New patio doors coming off the dining area leading onto the large deck makes for convenient access to the deck and private landscaped backyard. The living room can easily accommodate oversize furniture to enjoy the gas fireplace in comfort. Two spacious bedrooms and updated 4 piece bathroom complete the main floor. The master bedroom is located on the 2nd floor which offers extra privacy and space. This bedroom features his & her closets, an updated 3 piece en-suite and an abundance of natural light. The family and games rooms in the basement give plenty of options for you to suit your families needs. Another bedroom and bathroom are located downstairs, plus a den that could also be used as an office. The laundry area is clean and bright with plenty of room for storage. The double attached garage is heated with a new garage door this year. Other notable features include central air, central vac, new water heater 2021, many newer windows, numerous updated light fixtures, some new interior doors, trim , and new shingles in 2021. Don't miss this opportunity and call your realtor today! (id:39198)
Property Details
Interior
Features
Second level Floor
Primary Bedroom
12' x 17'3pc Ensuite bath
Property History
 50
50


