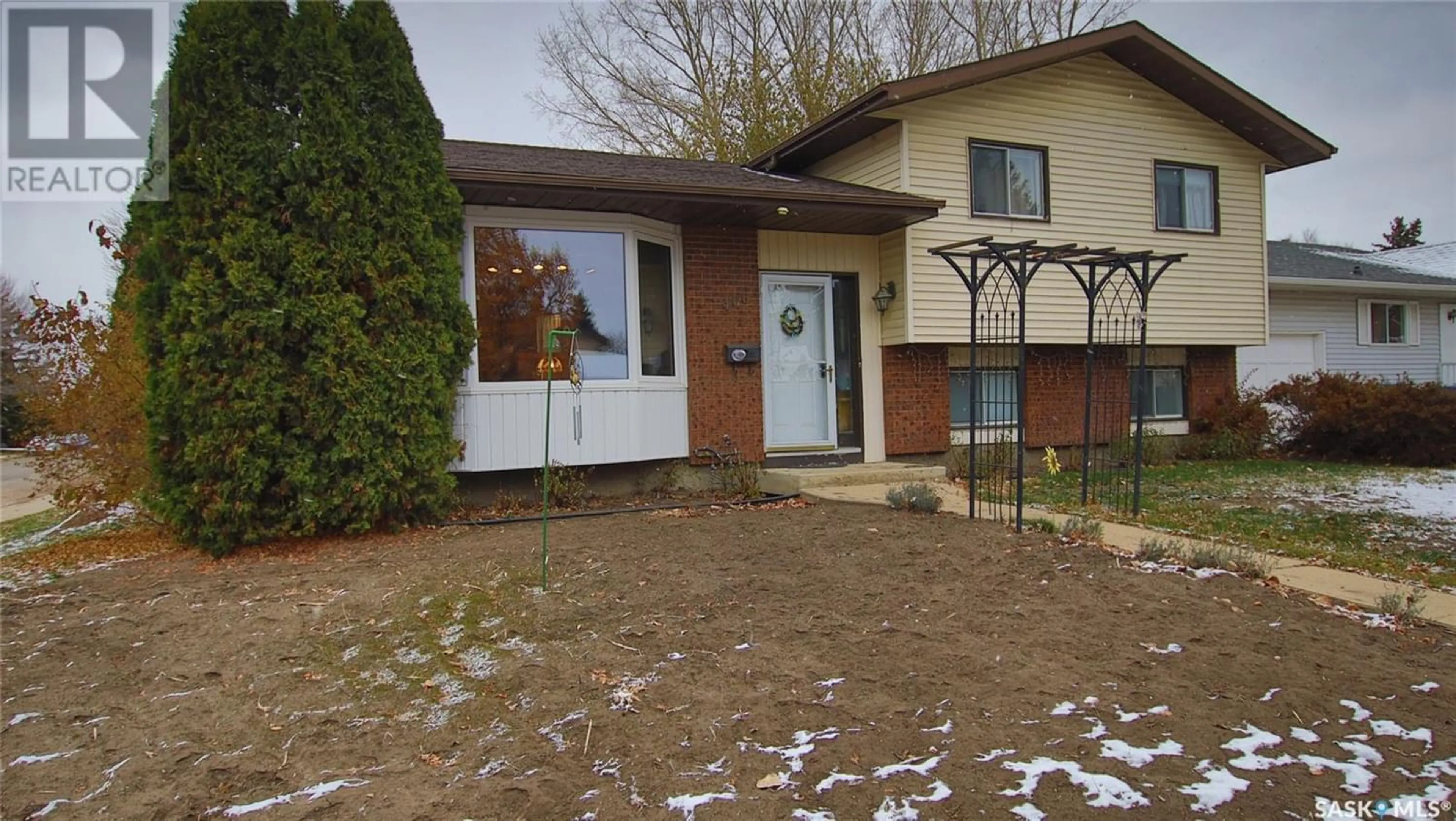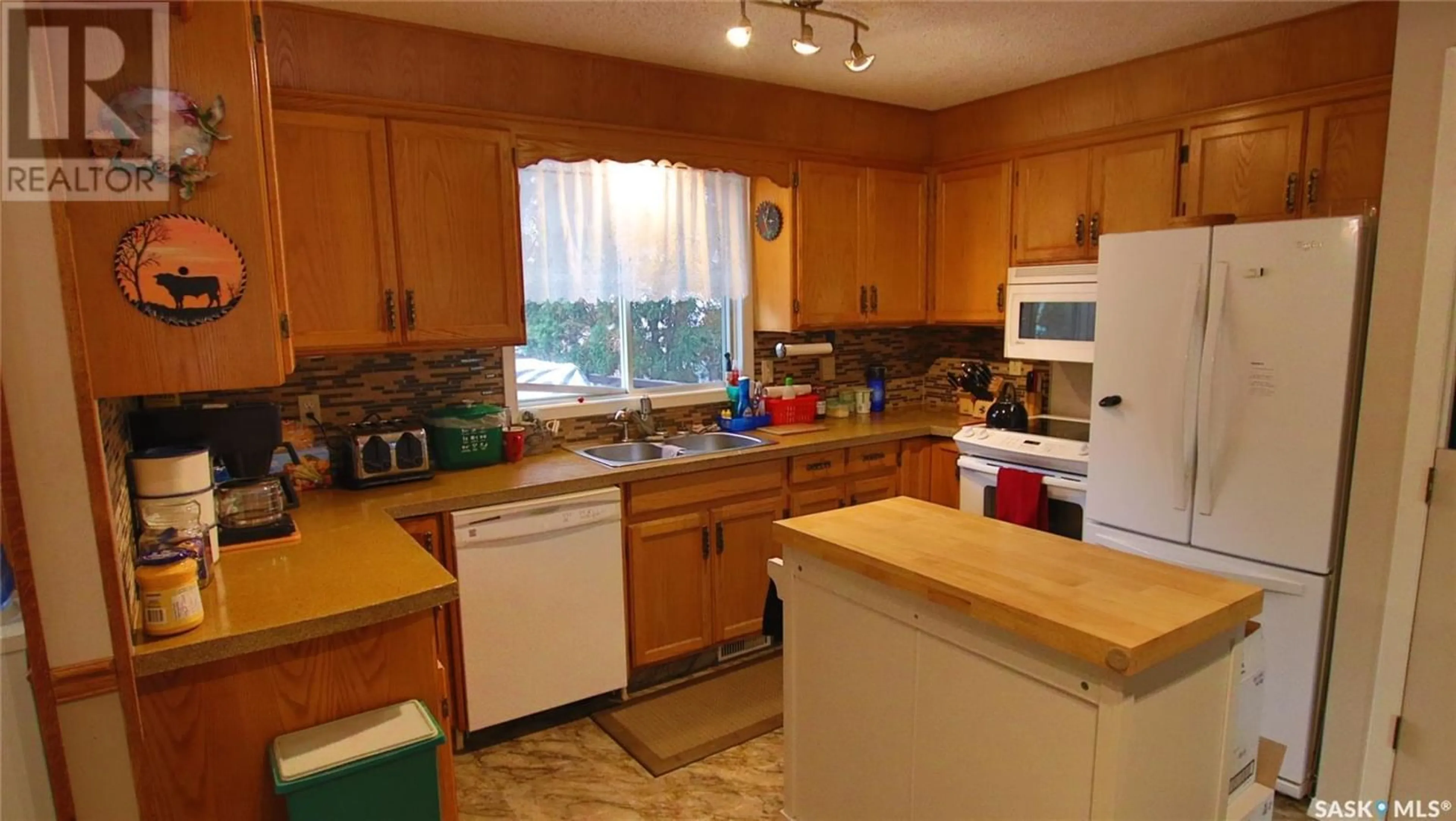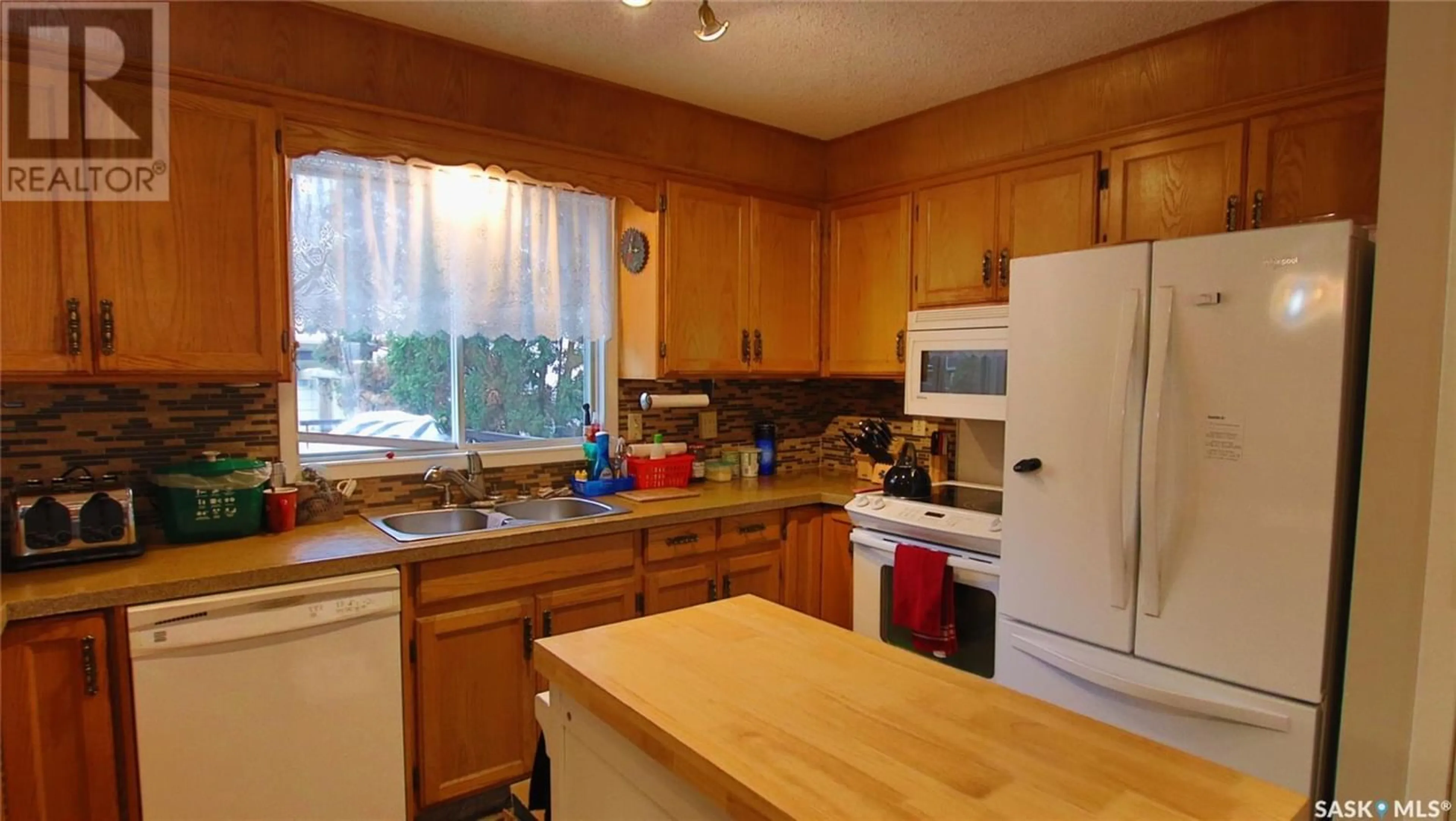466 Peberdy CRESCENT, Saskatoon, Saskatchewan S7K7N3
Contact us about this property
Highlights
Estimated ValueThis is the price Wahi expects this property to sell for.
The calculation is powered by our Instant Home Value Estimate, which uses current market and property price trends to estimate your home’s value with a 90% accuracy rate.Not available
Price/Sqft$375/sqft
Est. Mortgage$1,825/mo
Tax Amount ()-
Days On Market1 year
Description
Step into modern comfort with numerous upgrades enhancing this Silverwood Heights retreat. The 1,132-square-foot, 4-level split on a serene crescent features a 24'x24' double detached garage. In 2015, new garage furnace installed, perfect for year-round use with insulation and 220 wiring. Revel in the stylish touch of a bay window and appreciate the charm of recent upgrades from 2017 to 2023, including new shingles, flooring, and additional improvements to the furnace and water heater. Inside, the home boasts 4 bedrooms, 3 baths. There is an oak kitchen, equipped with appliances. Enjoy the convenience of direct backyard access from the first basement, featuring a family room with a wood-burning fireplace and a 3-piece bath. The 2nd basement level offers an extra bedroom and ample storage. Extras include a central vac, central air and underground sprinklers. With proximity to schools and Lawson Heights Mall, seize the opportunity and call your Realtor today! (id:39198)
Property Details
Interior
Features
Second level Floor
Primary Bedroom
11'2 x 11'63pc Ensuite bath
4'8 x 7'6Bedroom
9'4 x 10'2Bedroom
9'3 x 9'5Property History
 24
24


