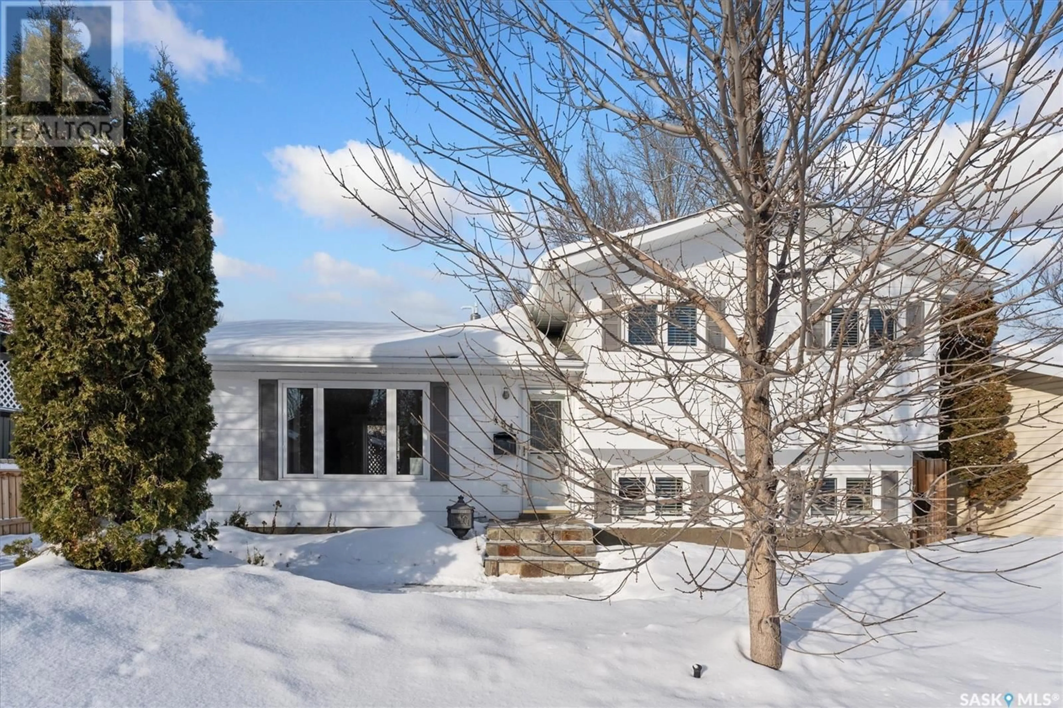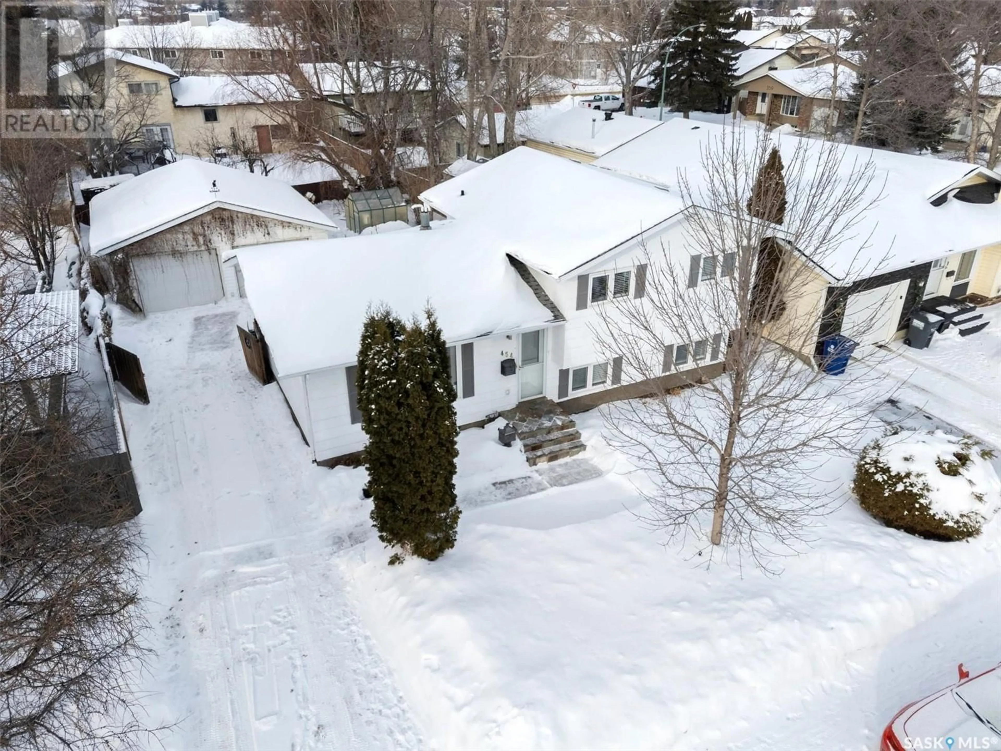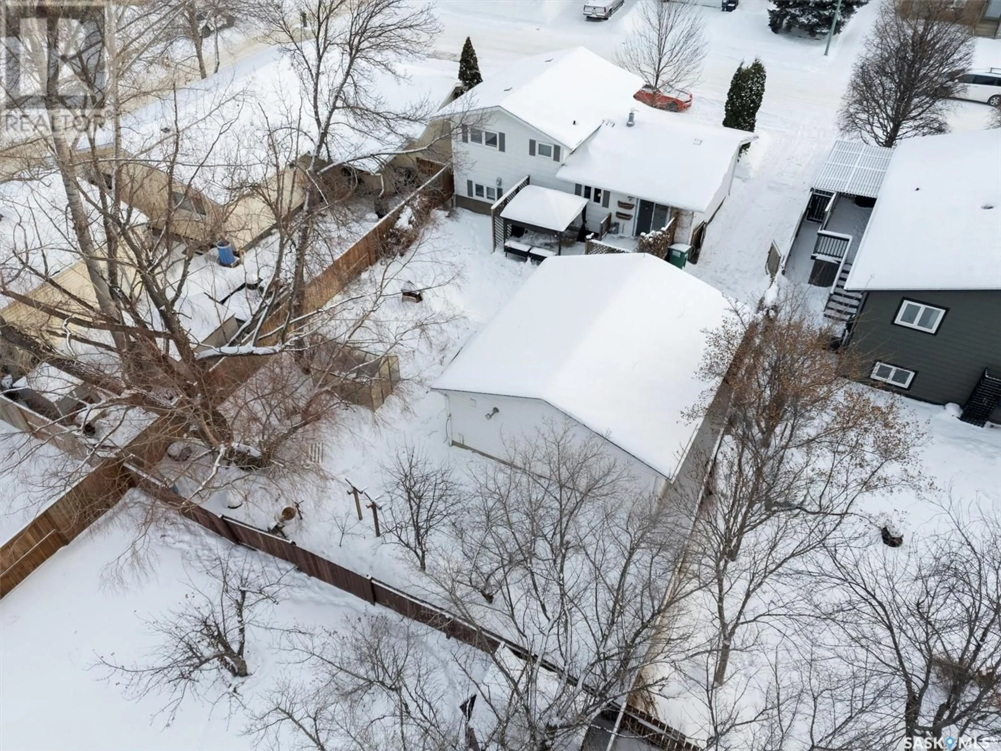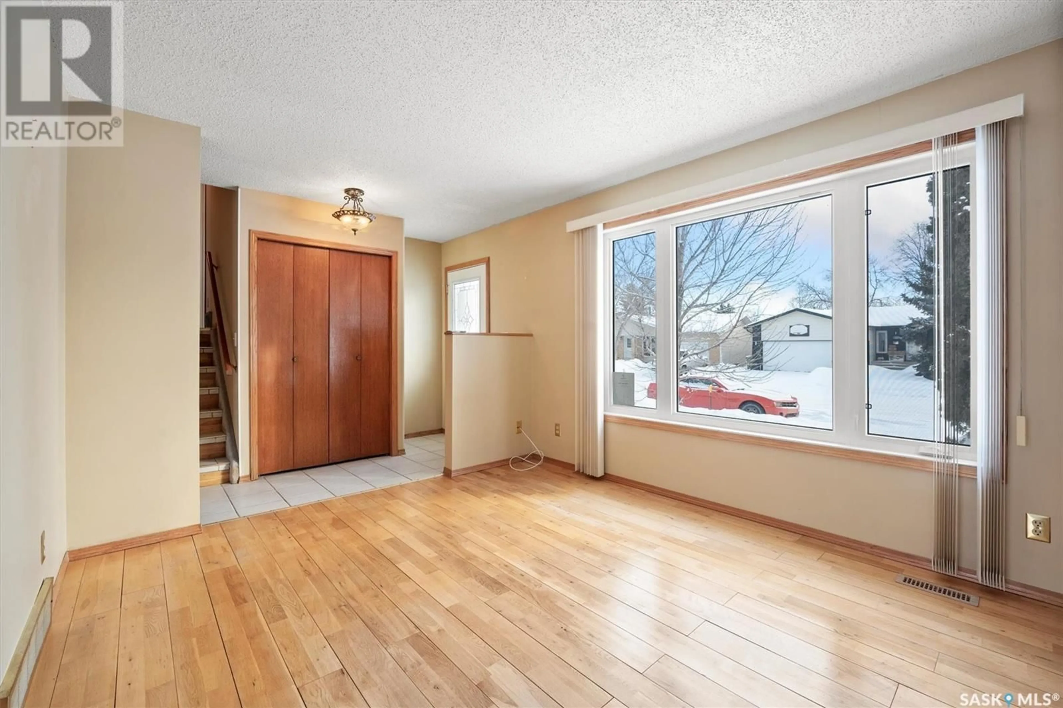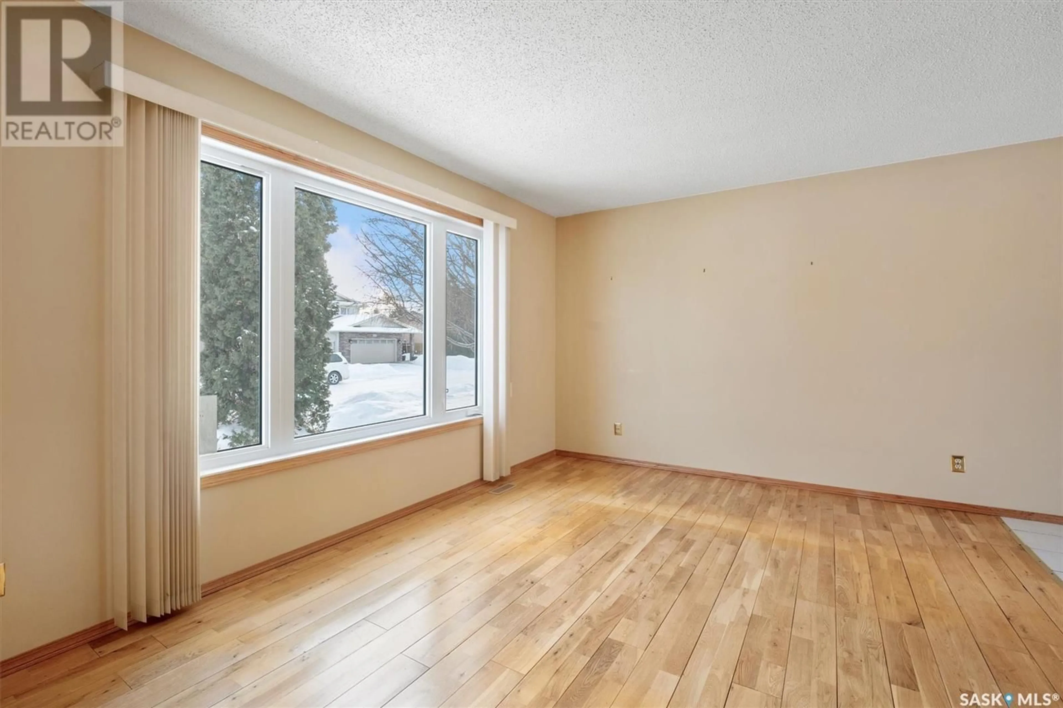454 David Knight LANE, Saskatoon, Saskatchewan S7K5M2
Contact us about this property
Highlights
Estimated ValueThis is the price Wahi expects this property to sell for.
The calculation is powered by our Instant Home Value Estimate, which uses current market and property price trends to estimate your home’s value with a 90% accuracy rate.Not available
Price/Sqft$518/sqft
Est. Mortgage$1,997/mo
Tax Amount ()-
Days On Market8 days
Description
Check out the amazing use of this 3 bedroom 2 bath family home ready for you to move into. This is a 4 level split offering 900 sq ft on main and upper level. The 3rd lower level offers additional square footage with a family room, bedroom and 3 piece bath. On the 4th basement level is another recreational room, storage and the mechanical room with upgrades. The kitchen has been renovated, with patio doors to a deck area with gazebo enclosed BBQ area. The primary bedroom upstairs has been renovated as an extra large space with another bedroom adjacent. Newer windows and central air are added for your convenience. The double detached garage has separate doors to an oversized 24 x 26 heated garage separated inside for optional use as a workshop. This side has a large window as well as side door entry. Large oversized lot with plenty of driveway and garage parking. (id:39198)
Property Details
Interior
Features
Fourth level Floor
Other
18 ft ,7 in x 9 ft ,9 inStorage
9 ft ,4 in x 7 ft ,8 inProperty History
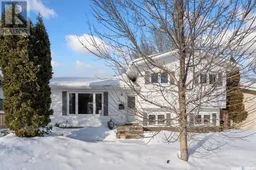 44
44
