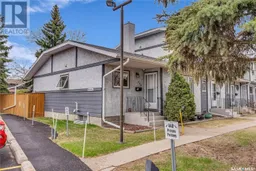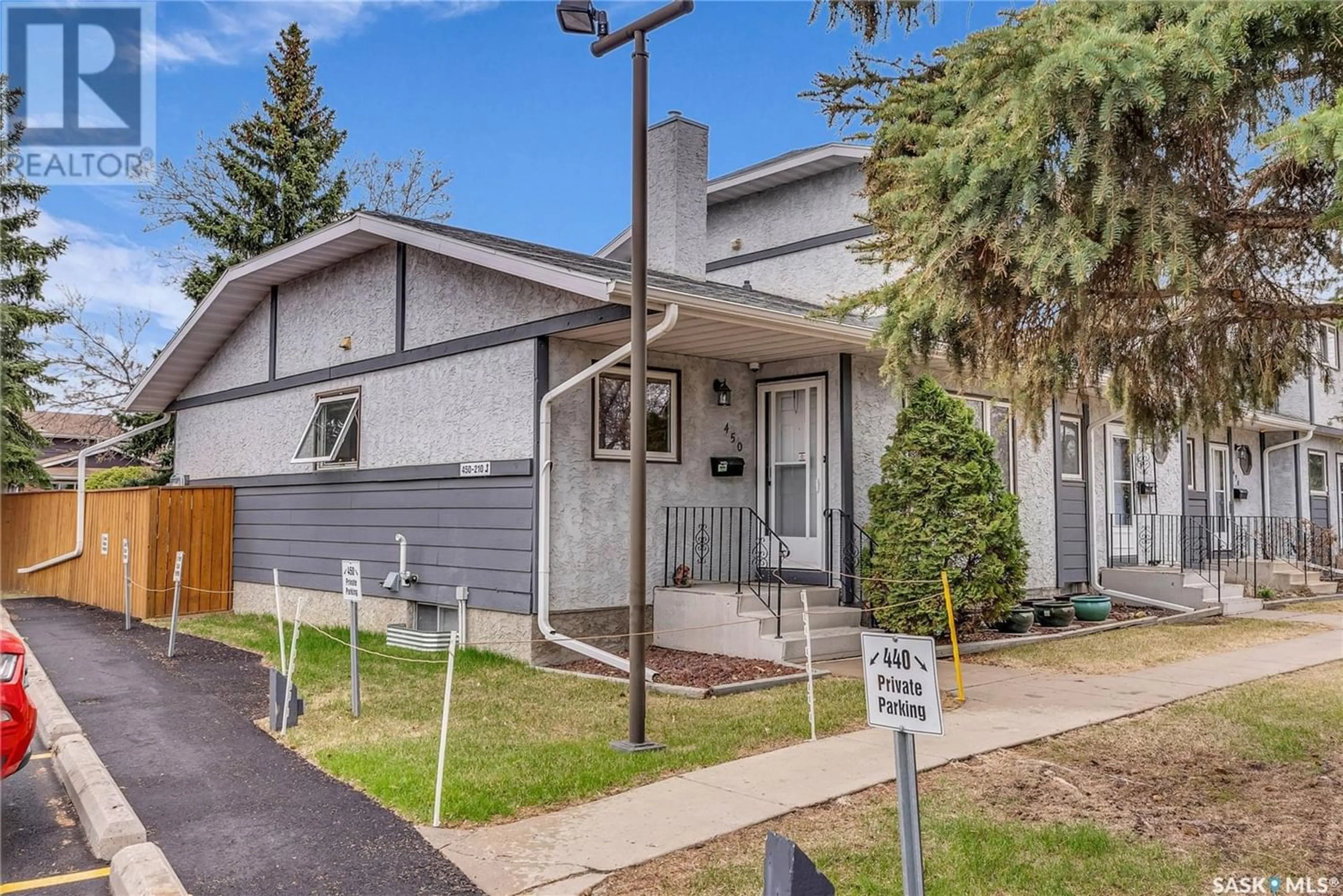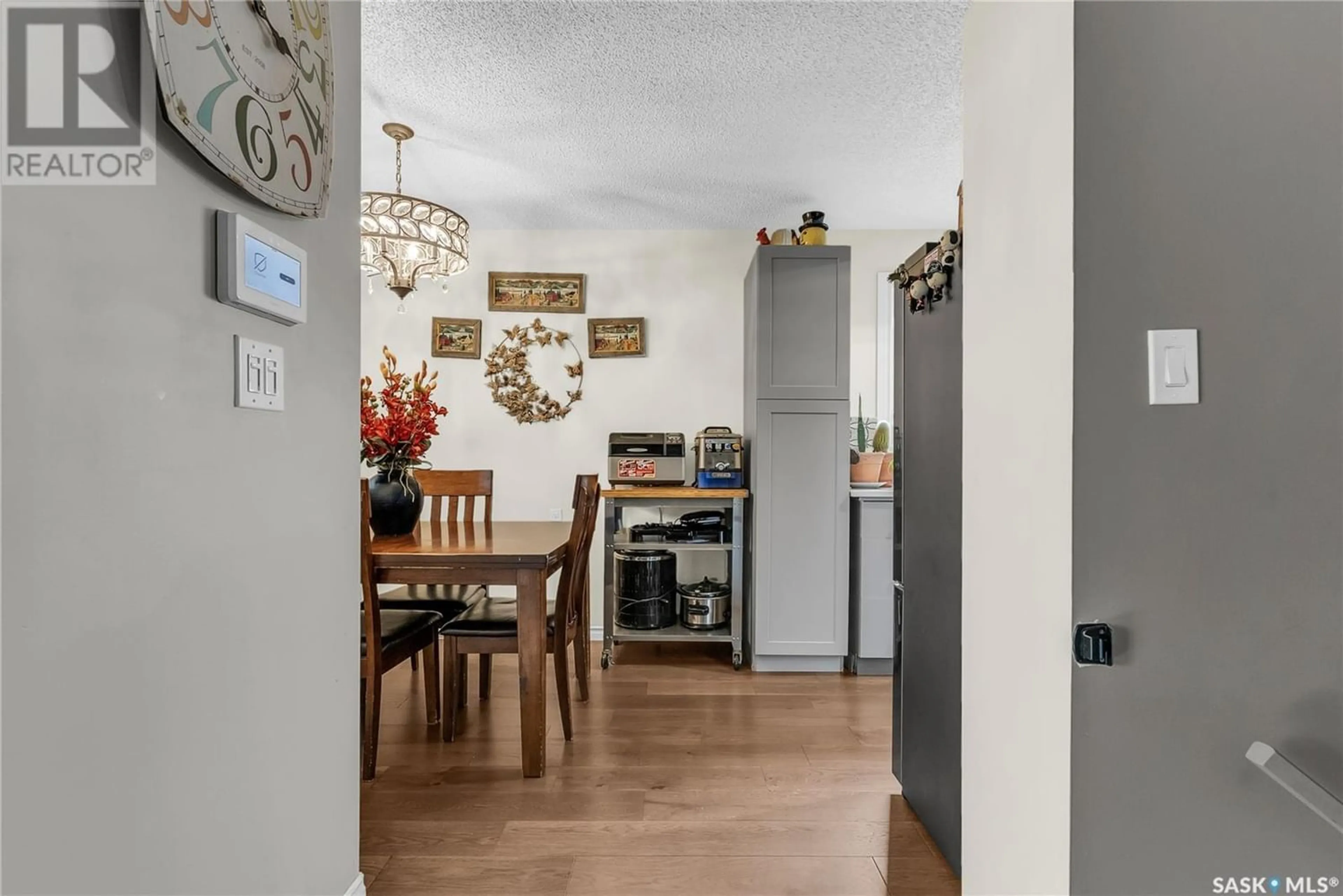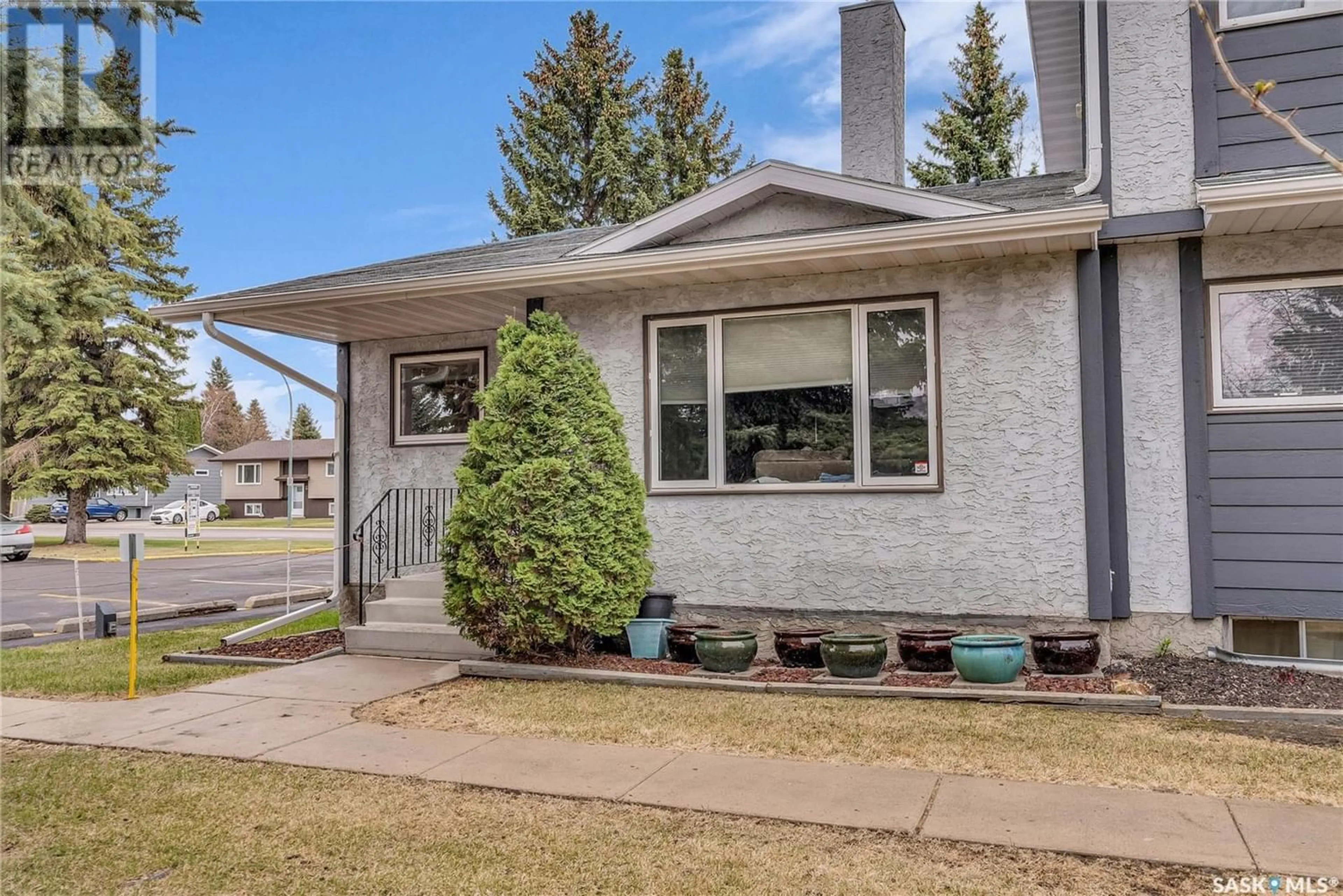450 140 Meilicke ROAD, Saskatoon, Saskatchewan S7K7Y5
Contact us about this property
Highlights
Estimated ValueThis is the price Wahi expects this property to sell for.
The calculation is powered by our Instant Home Value Estimate, which uses current market and property price trends to estimate your home’s value with a 90% accuracy rate.Not available
Price/Sqft$284/sqft
Est. Mortgage$1,052/mo
Maintenance fees$360/mo
Tax Amount ()-
Days On Market206 days
Description
Value alert!! Here's your chance in a super tight market to snap up this 860 sq.ft 2 Bedroom Bungalow End Unit Townhouse in the heart of Silverwood! NOTE: PRESENTATION OF OFFERS THURSDAY MAY 2ND 2024 @ 7:00PM. Fantastic upgraded unit with fresh upscale reno's like Engineered Hardwoods throughout main floor (2022), new Snow White Quartz countertops and deep undermount sink(2022). Fresh neutral paint on main level (2022), new Barn doors in pantry in entry closet (2022), huge 11x18 treated deck with fresh stain (2023), new sod (2022), newer PVC windows throughout, and Central Air Conditioning. Access to rear deck from Master Bedroom. Next to new Stainless Steel Samsung appliance package. Basement is undeveloped with perimeter framing, could be turned into another Bedroom, Family/Rec room, and 4 piece bath with Rough Ins already there! Great, mature, well kept complex, solid reserve fund. Call Today! (id:39198)
Property Details
Interior
Features
Basement Floor
Other
Laundry room
Exterior
Parking
Garage spaces 2
Garage type Parking Space(s)
Other parking spaces 0
Total parking spaces 2
Condo Details
Inclusions
Property History
 35
35


