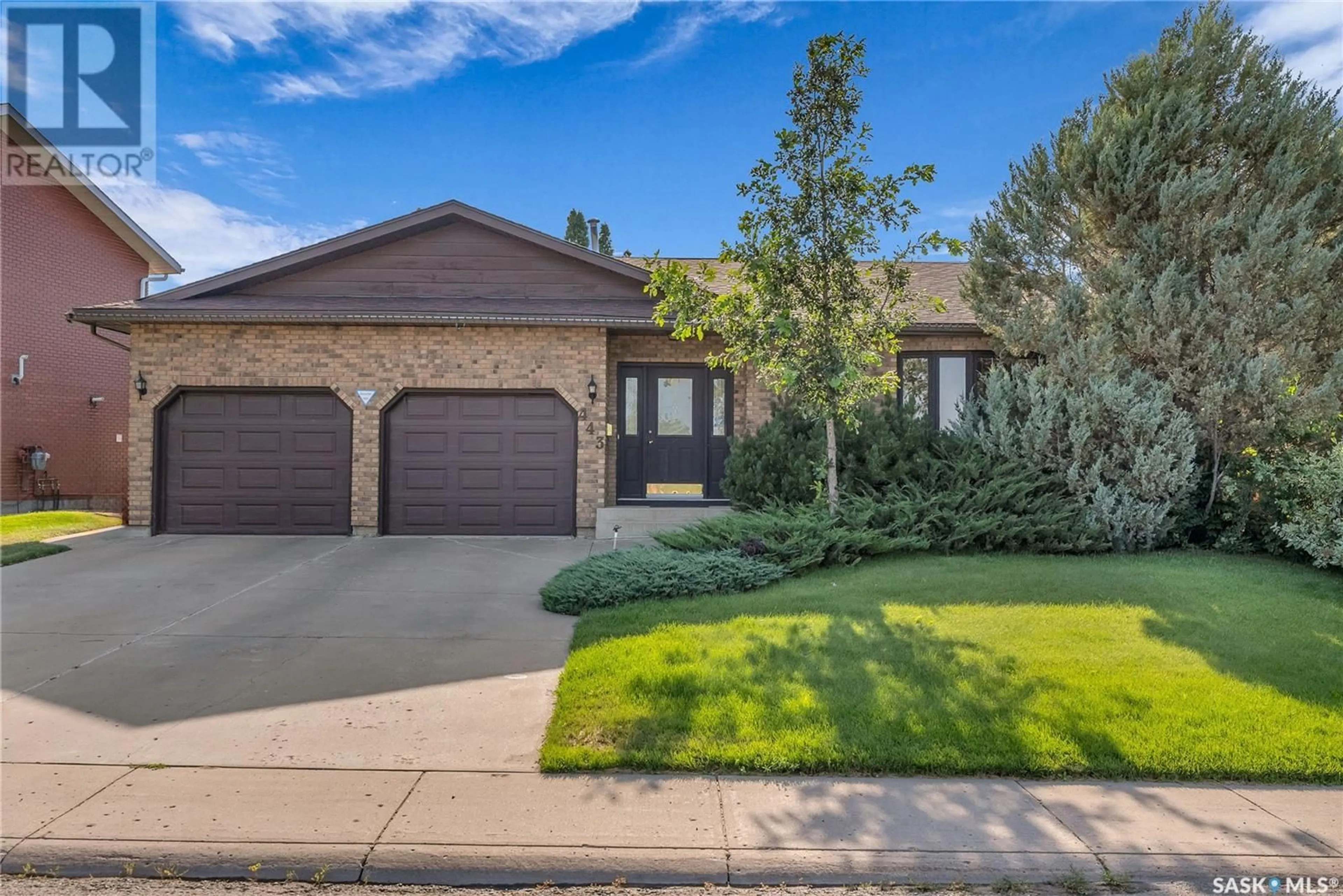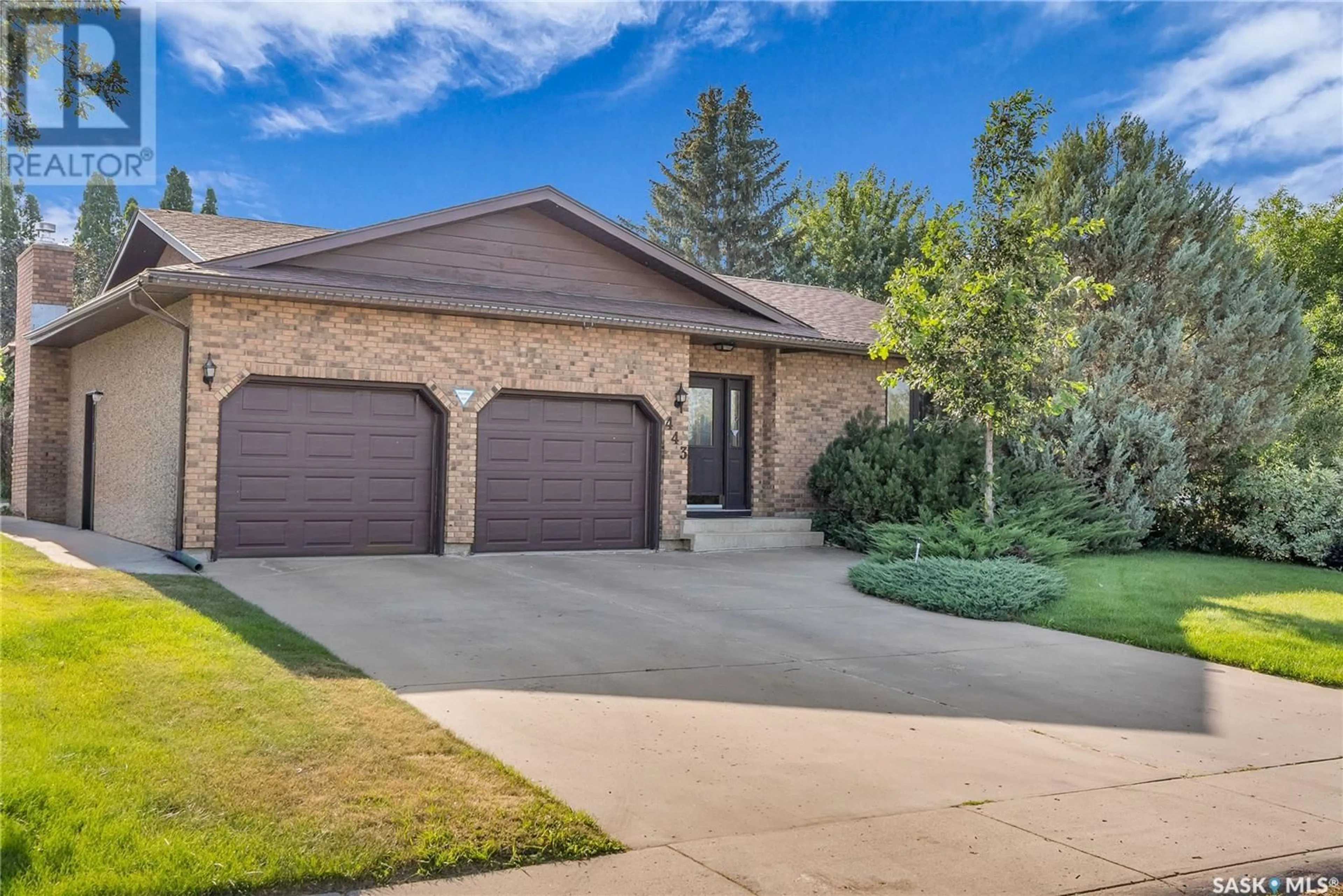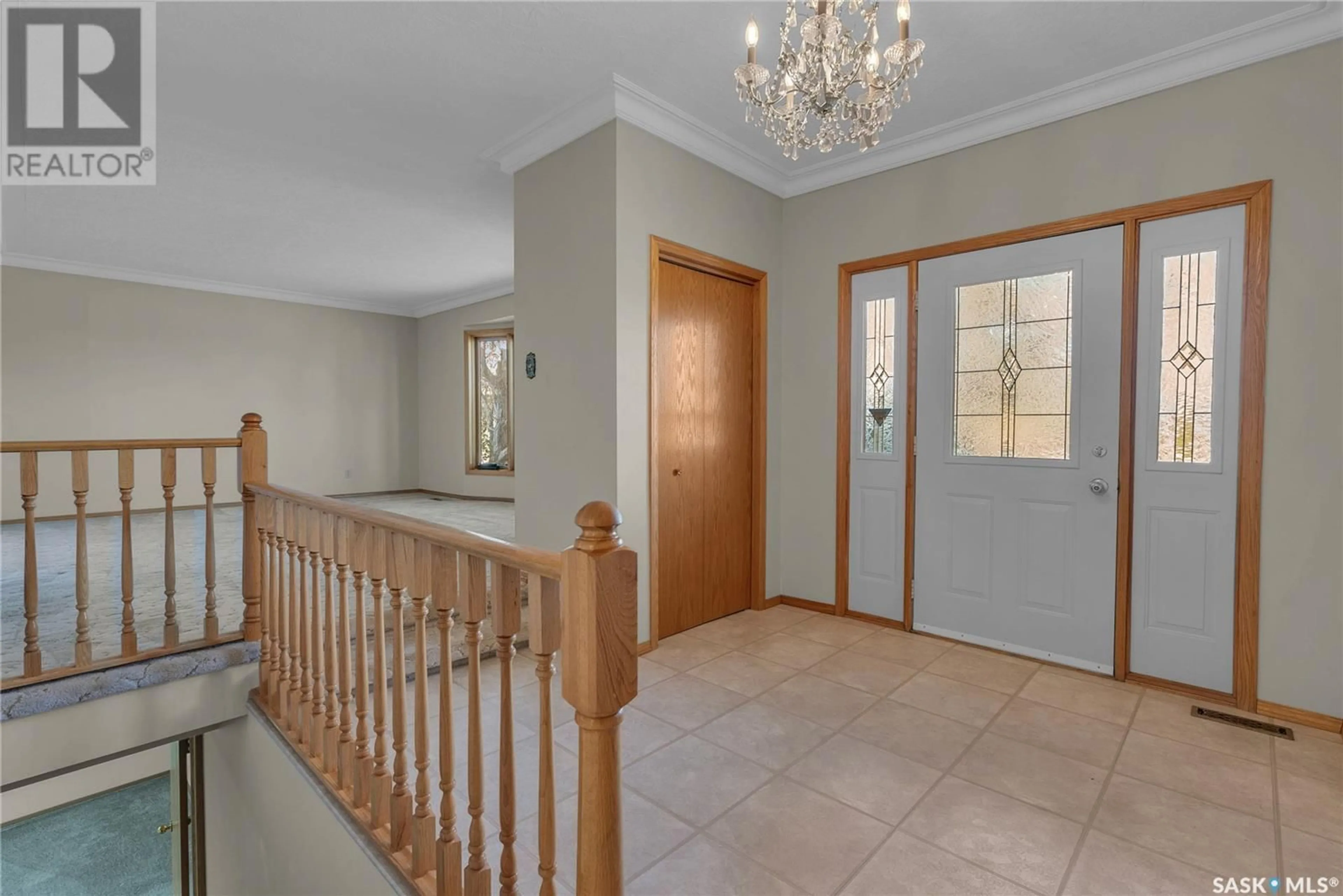443 Whiteswan DRIVE, Saskatoon, Saskatchewan S7K5R3
Contact us about this property
Highlights
Estimated ValueThis is the price Wahi expects this property to sell for.
The calculation is powered by our Instant Home Value Estimate, which uses current market and property price trends to estimate your home’s value with a 90% accuracy rate.Not available
Price/Sqft$410/sqft
Days On Market3 days
Est. Mortgage$3,006/mth
Tax Amount ()-
Description
Welcome to 443 Whiteswan Drive. This 1,703 square foot Bungalow faces the beautiful South Saskatchewan River, the Meewasin walking trails and is walking distance to St. George Elementary and Marion Graham High School. This well kept home offers a spacious foyer, with a chandelier, crown molding and a large closet, which then takes you into the living room that features bright windows for gorgeous river views! Dining room is located right off your kitchen, which provides ample oak cabinetry, including a phone desk area with additional storage space. Stainless steel appliances including fridge, dishwasher, microwave and built in oven. A cooktop, tiled backsplash and island complete your kitchen. Open to the family room, with backyard views, a gorgeous brick feature wall with gas fireplace and hardwood flooring. Primary bedroom is spacious with a 3-pc ensuite. 2 additional bedrooms, and a 4-pc bath with washer and dryer complete the main floor. The basement is fully finished with in-floor heat. With a large recreation room, an additional bedroom with double closets, family room, a 3-pc bath and a large storage room. Your backyard contains a large deck with roughed in gas line, plenty of mature trees and shrubs giving privacy! Double attached garage with a concrete drive, manual underground sprinklers for both front and back yard, and beautiful front curb appeal make this home a must see! (id:39198)
Property Details
Interior
Features
Basement Floor
Other
35 ft ,4 in x 13 ft ,6 inFamily room
21 ft ,4 in x 13 ft ,1 inBedroom
14 ft ,2 in x 13 ft ,2 inStorage
8 ft ,5 in x 27 ftProperty History
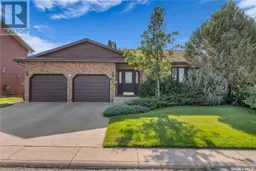 50
50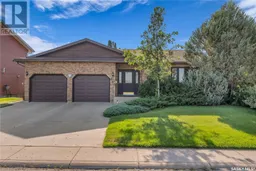 50
50
