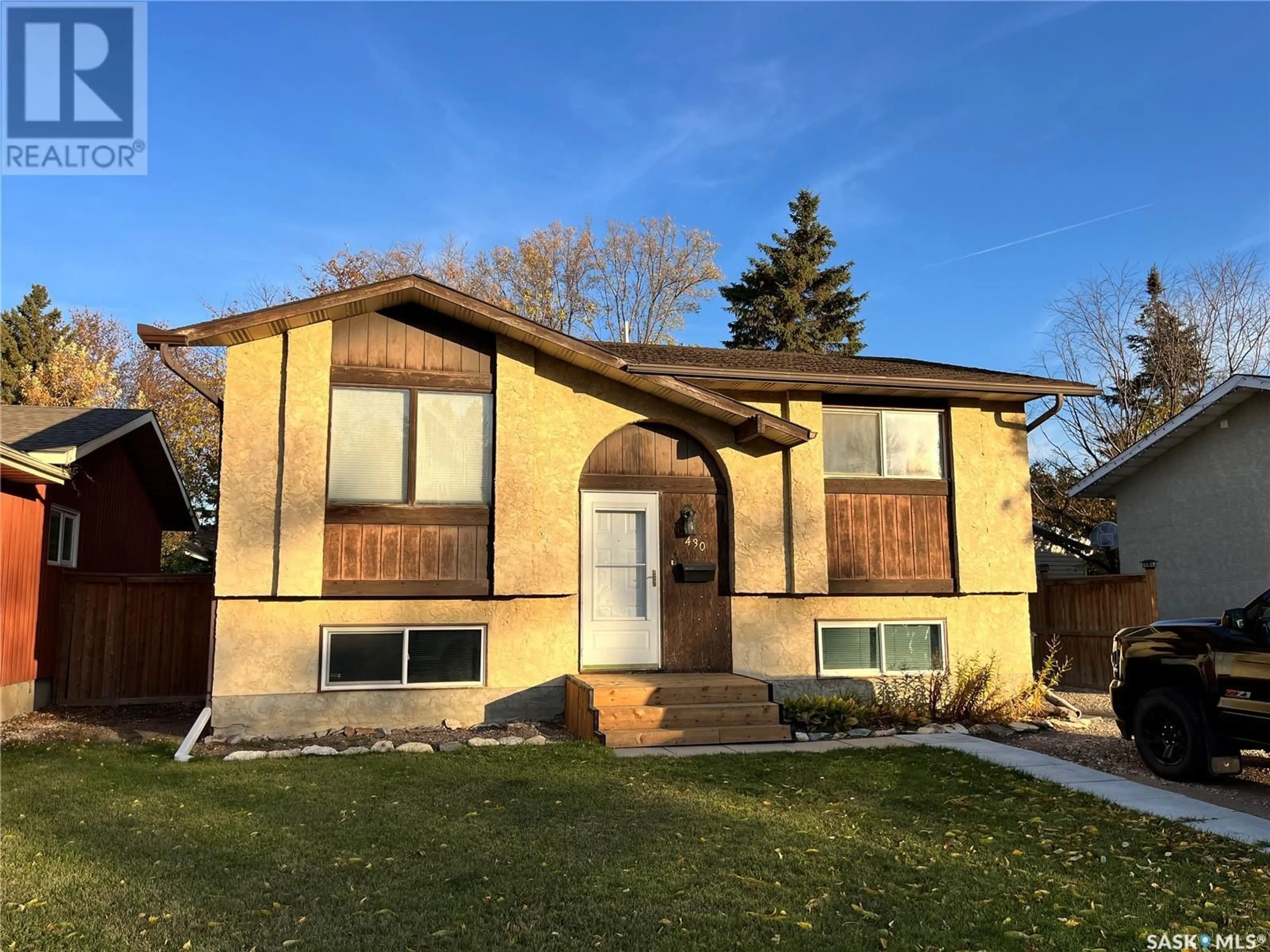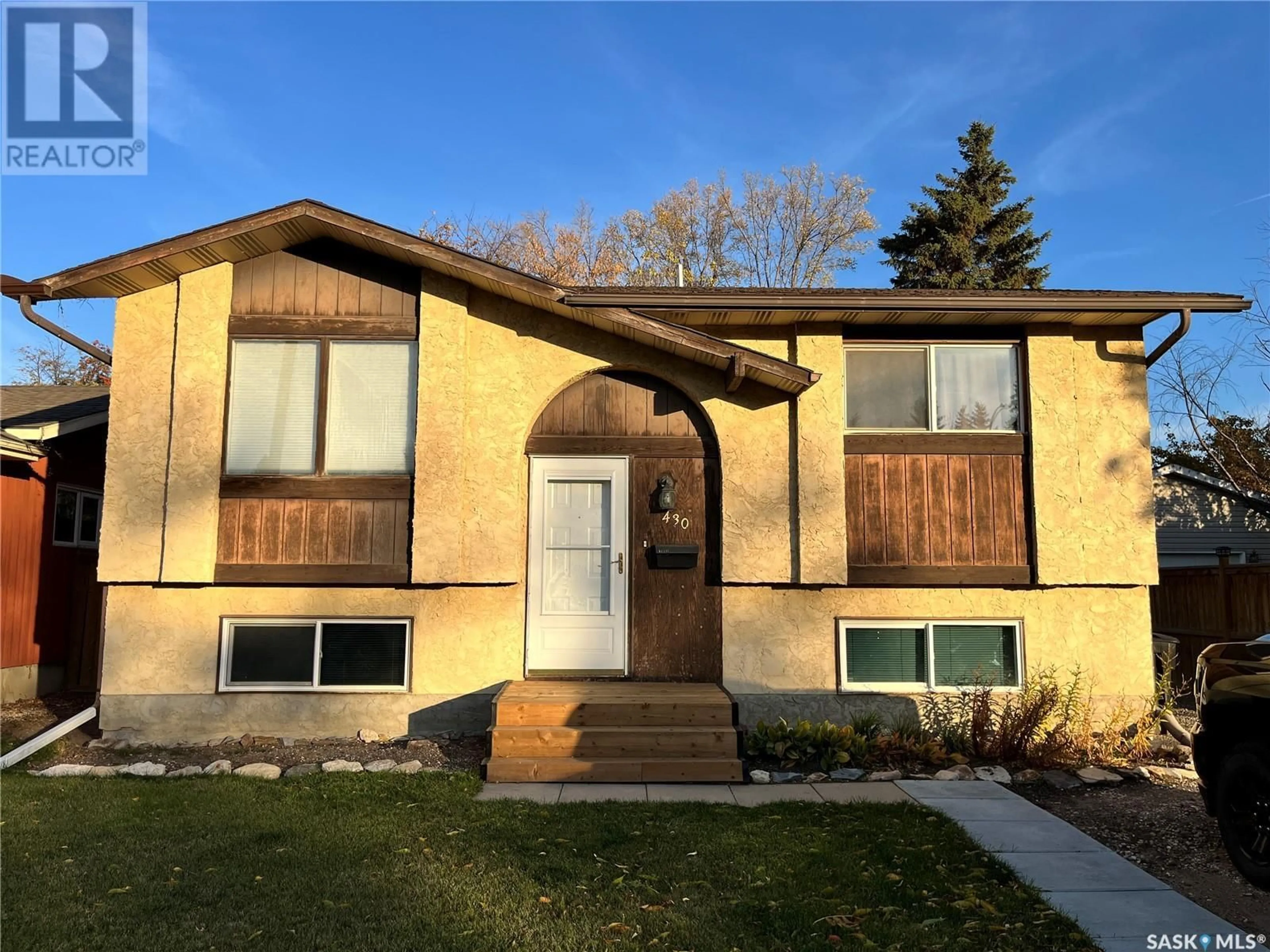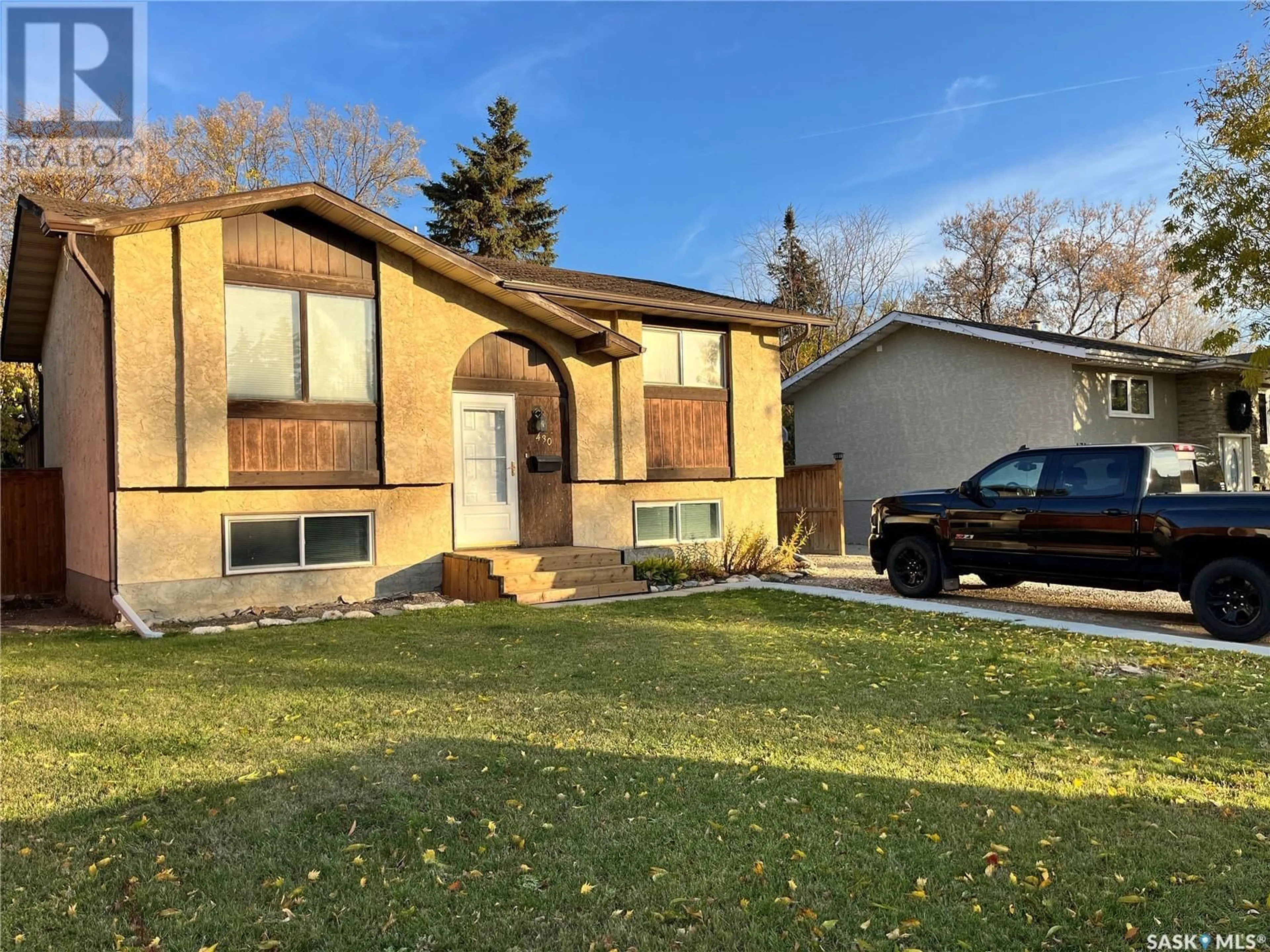430 Lenore DRIVE, Saskatoon, Saskatchewan S7K5S7
Contact us about this property
Highlights
Estimated ValueThis is the price Wahi expects this property to sell for.
The calculation is powered by our Instant Home Value Estimate, which uses current market and property price trends to estimate your home’s value with a 90% accuracy rate.Not available
Price/Sqft$446/sqft
Est. Mortgage$1,589/mo
Tax Amount ()-
Days On Market1 day
Description
Welcome to this fantastic bi-level home located in the highly sought-after community of Silverwood Heights. With 828 sq. ft. of thoughtfully designed living space, this move-in ready gem offers a perfect layout for families. Featuring 4 spacious bedrooms—2 on the main floor and 2 in the fully developed basement—along with 2 well-appointed bathrooms, this home provides ample space and comfort for everyone. The large, fully fenced backyard boasts mature trees, a storage shed, and plenty of room to enjoy outdoor activities. There’s convenient parking for three vehicles right out front. Priced to sell, this wonderful home is ready for its next owners. Don’t miss out—book your showing today! (id:39198)
Property Details
Interior
Features
Main level Floor
Kitchen/Dining room
14 ft ,8 in x 7 ftBedroom
12 ft ,6 in x 10 ft ,3 in4pc Bathroom
6 ft ,5 in x 3 ft ,1 inBedroom
12 ft ,4 in x 8 ft ,4 inProperty History
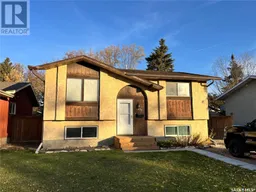 30
30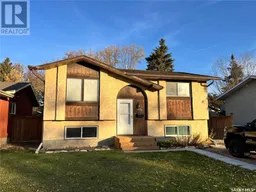 28
28
