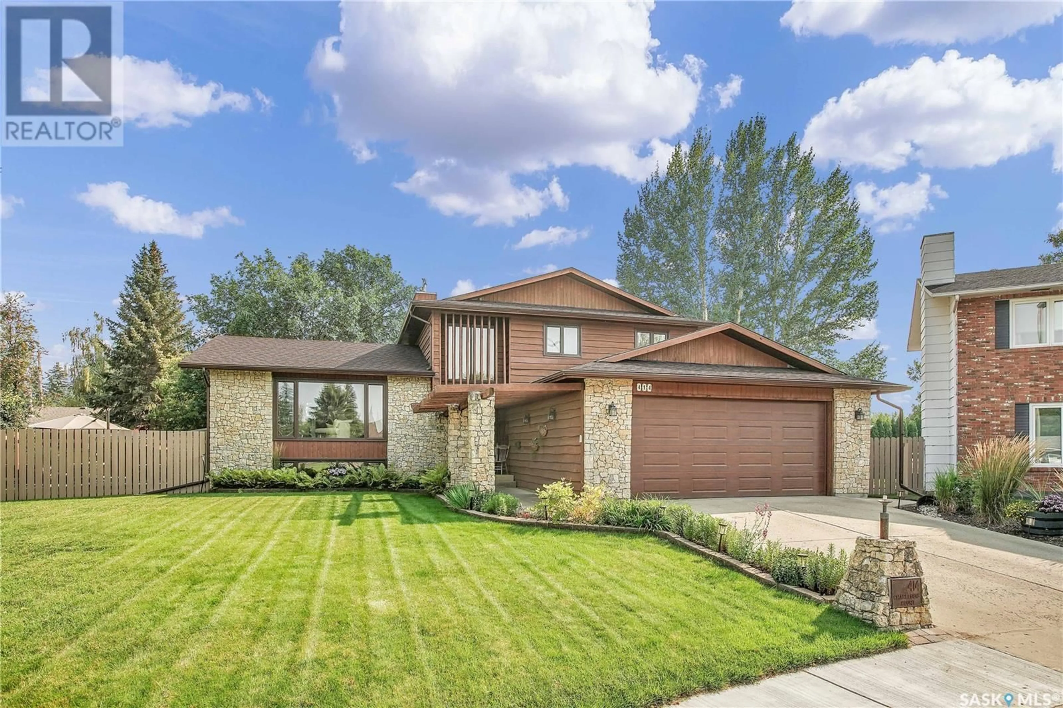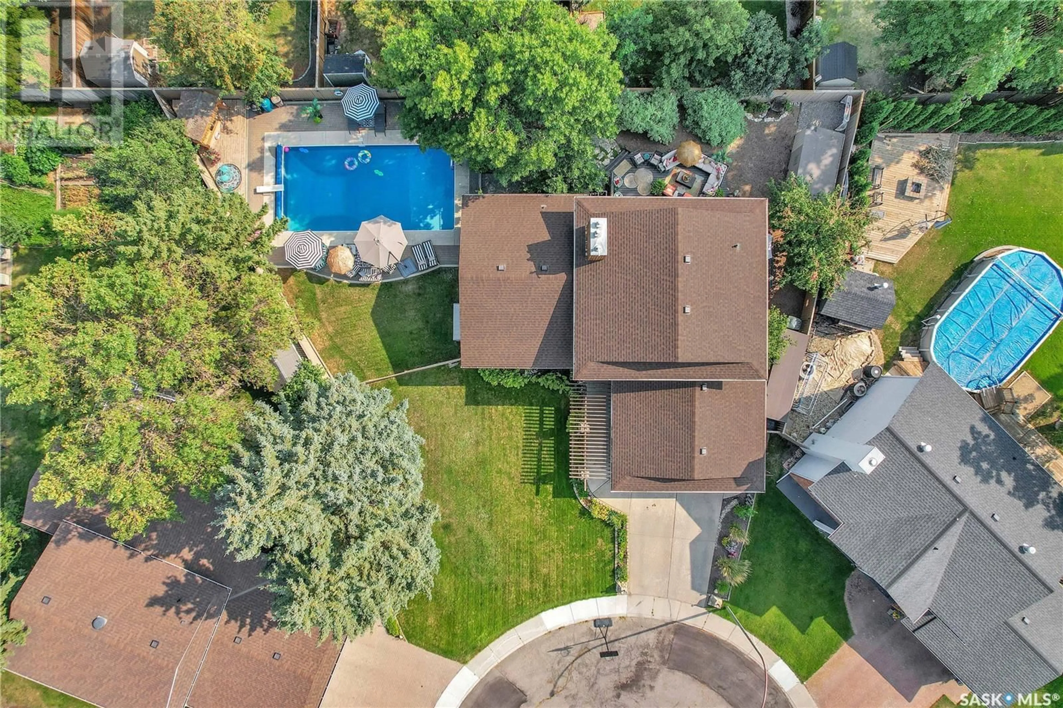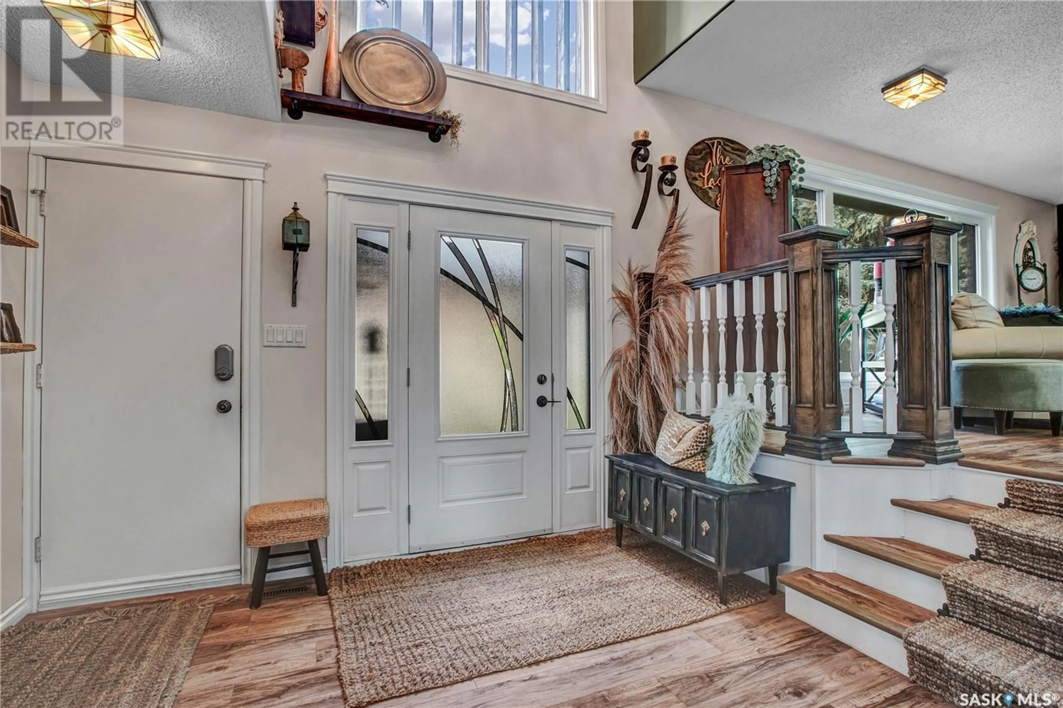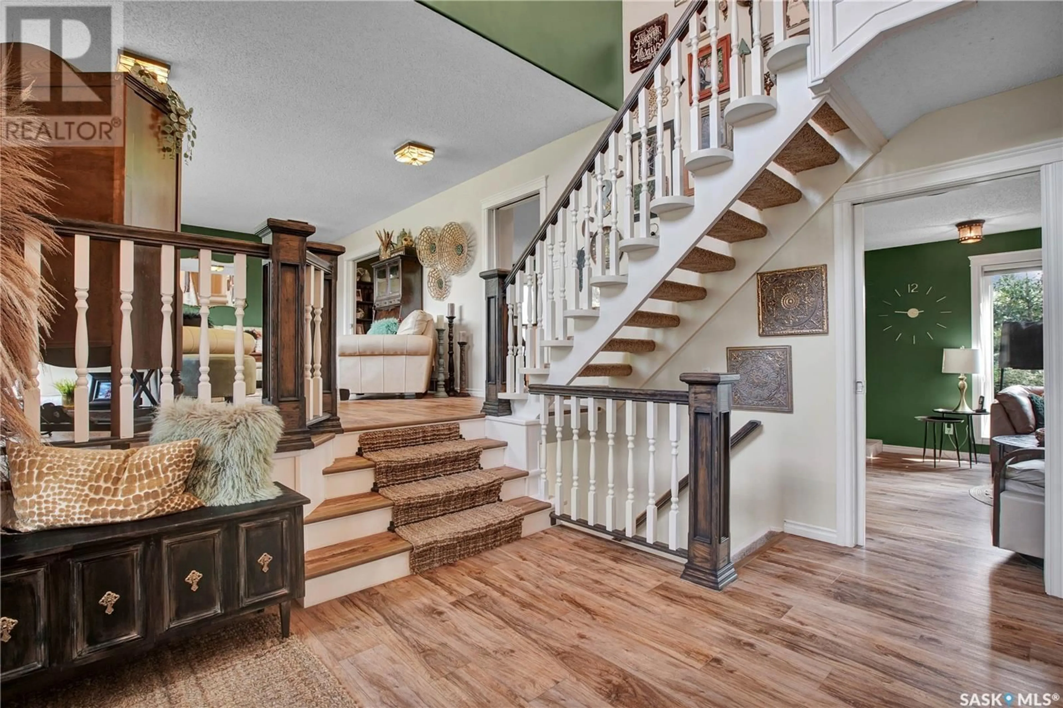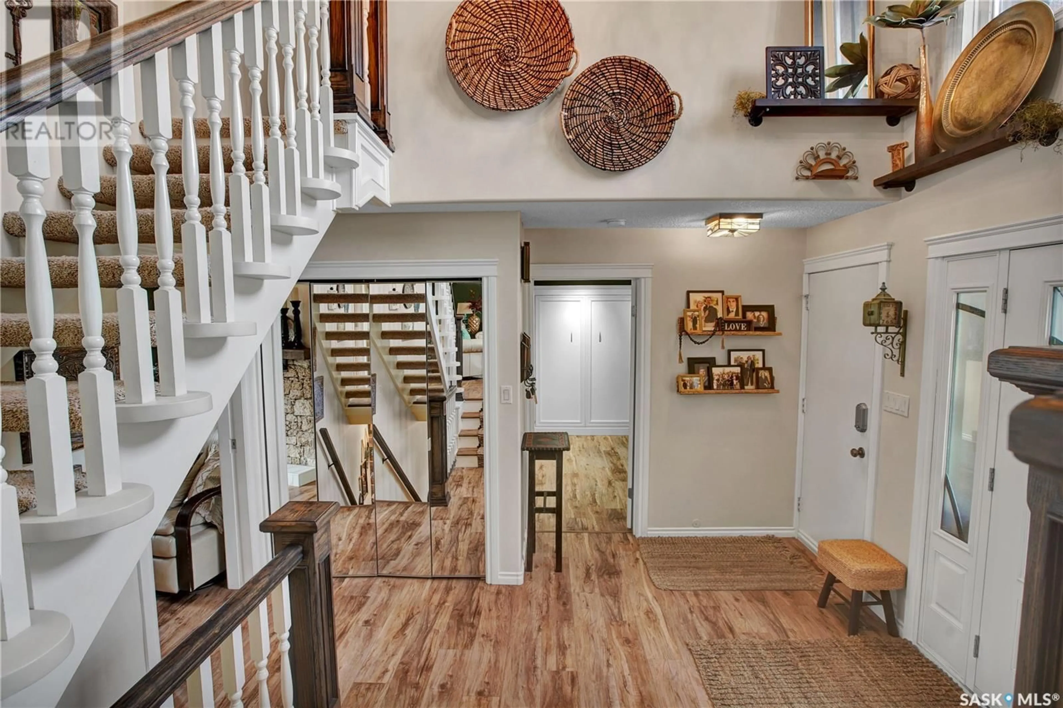414 Charlebois COURT, Saskatoon, Saskatchewan S7K5G9
Contact us about this property
Highlights
Estimated ValueThis is the price Wahi expects this property to sell for.
The calculation is powered by our Instant Home Value Estimate, which uses current market and property price trends to estimate your home’s value with a 90% accuracy rate.Not available
Price/Sqft$322/sqft
Est. Mortgage$3,006/mo
Tax Amount ()-
Days On Market10 days
Description
Entertainers & summer outdoor enthusiasts take note this is the perfect family home! Who needs the lake with a backyard like this! This 2172 SQFT 4 bed 4 bath + Den home is a unique one of a kind with a park-like backyard, multiple entertaining areas & an 18'x36' in-ground pool! The wow factor starts from the street & carries into the large front entry & open floor layout. The main floor features a massive living room w huge picture window, good sized dining room & timeless white kitchen w newer quartz countertops, back splash, sink & taps. The chef will love the gas range, large pantry & eating bar! The family room is the perfect spot to cuddle up in front of the fireplace for movie night! The main floor also has a den, separate laundry room & 2 piece bath! Upstairs you'll find a large master bedroom w cozy gas fireplace & 4 piece ensuite. There are also two more good sized bedrooms & a full four piece bath! Downstairs is another amazing entertainment area w a huge family room gas fireplace & 10' ceilings, games room, 3 piece bath & the 4th bedroom. The outside is enough to wow anyone w large wrap around deck that leads its way into one of the best features of this home which is of course the pool! Amazing 18'x36' in-ground pool has a nice patio area around it, tiki bar and grass area! Lots of updates to this home over the last 7-8 years approximately including pool liner, pump, heater & filter, shingles, exterior doors, most windows, fence, vinyl plank flooring and updated trendy paint colors! Situated on a large mature irregular shaped lot in a quiet friendly sought after court this great family home will not last long! Call your favorite Realtor to book a private viewing today! (id:39198)
Property Details
Interior
Features
Second level Floor
Primary Bedroom
16 ft ,5 in x 11 ft ,10 in4pc Ensuite bath
Bedroom
11 ft ,5 in x 10 ft ,9 inBedroom
9 ft ,10 in x 9 ft ,1 inExterior
Features

