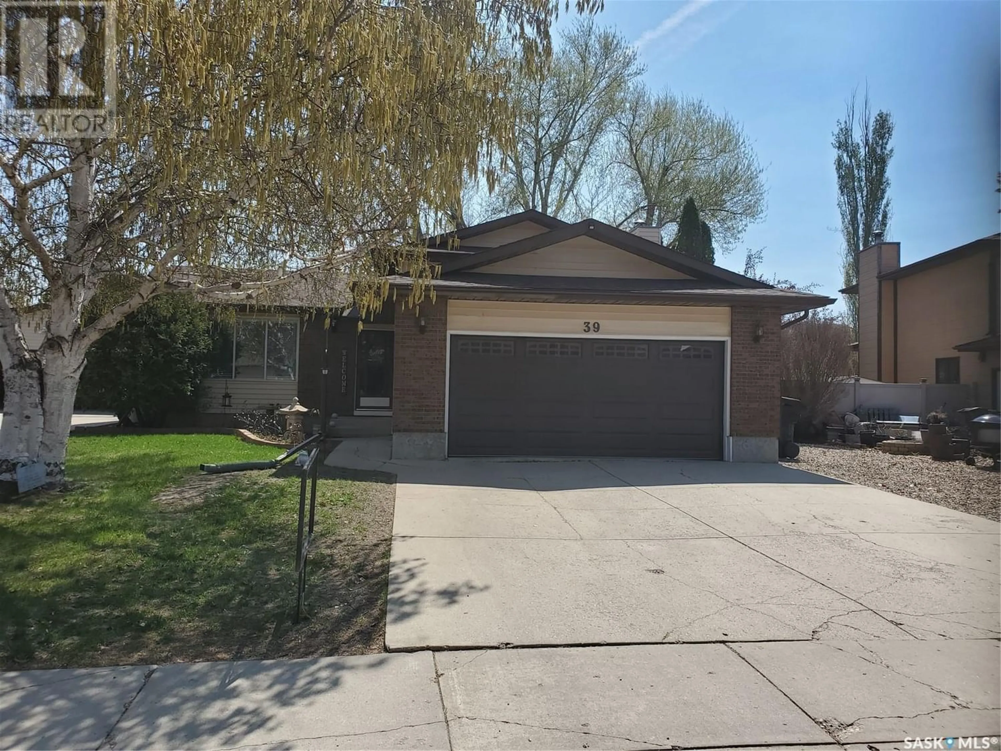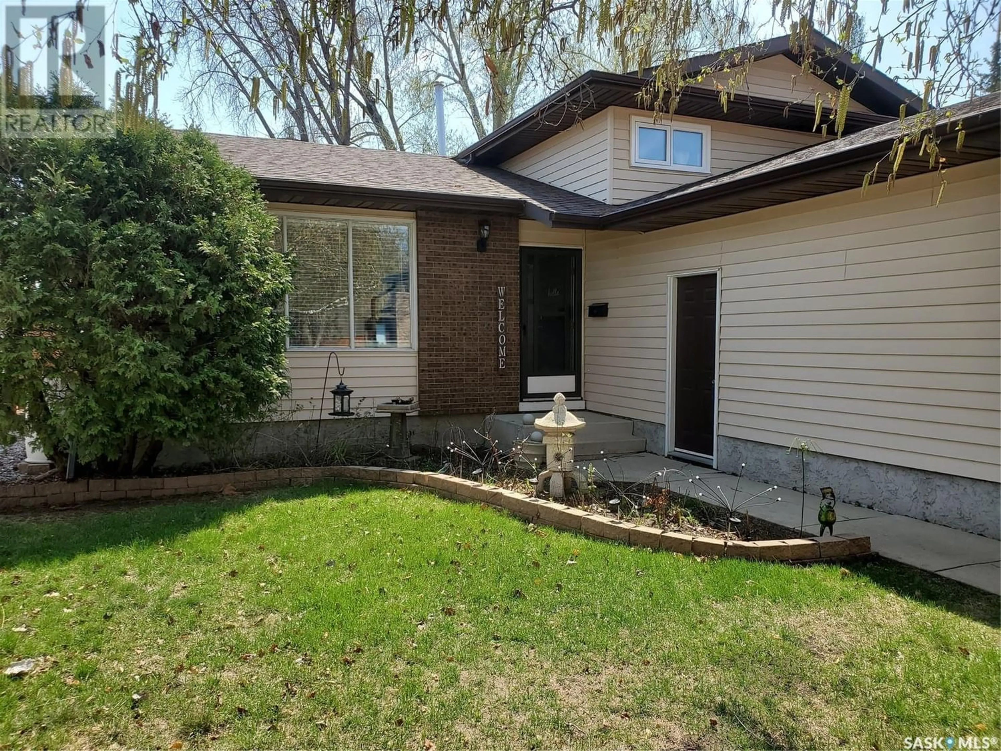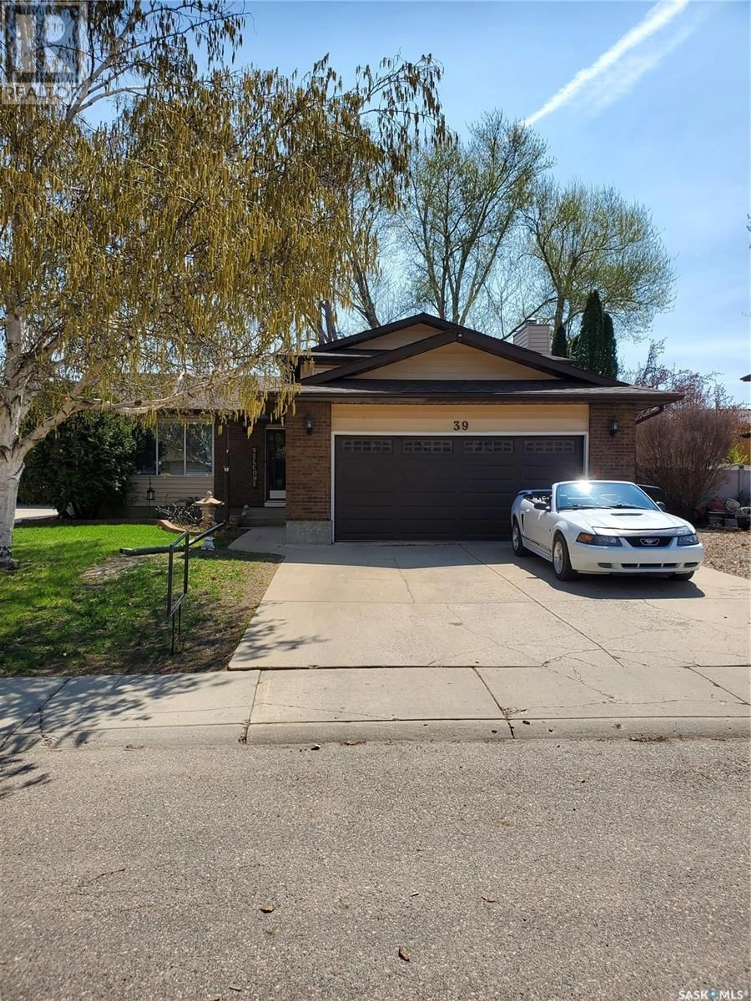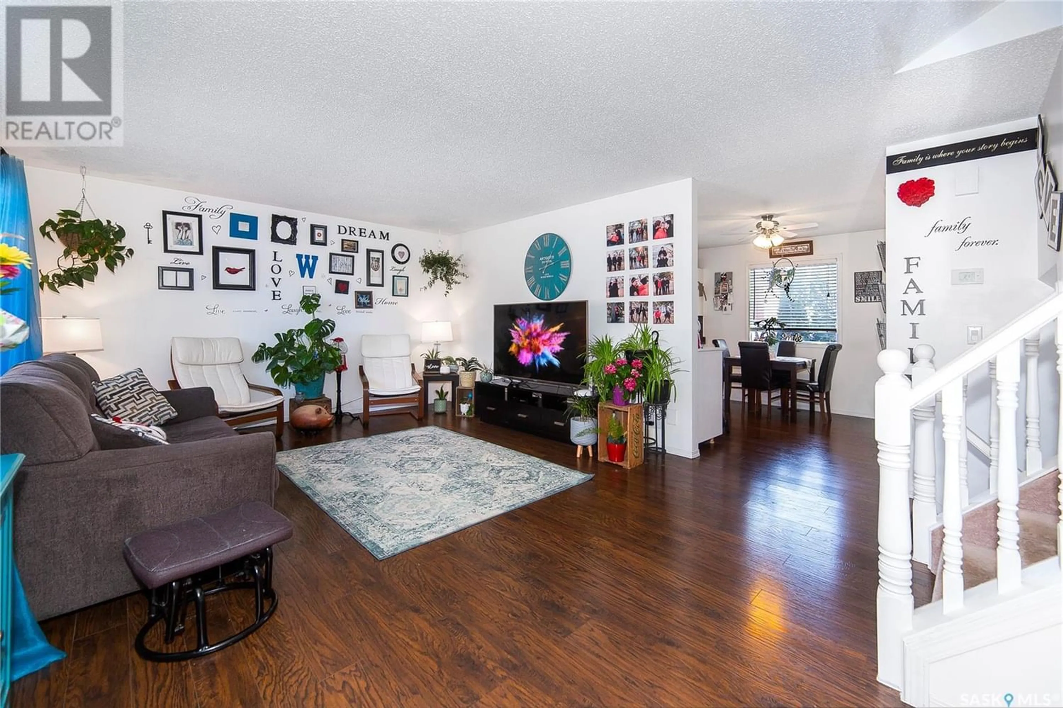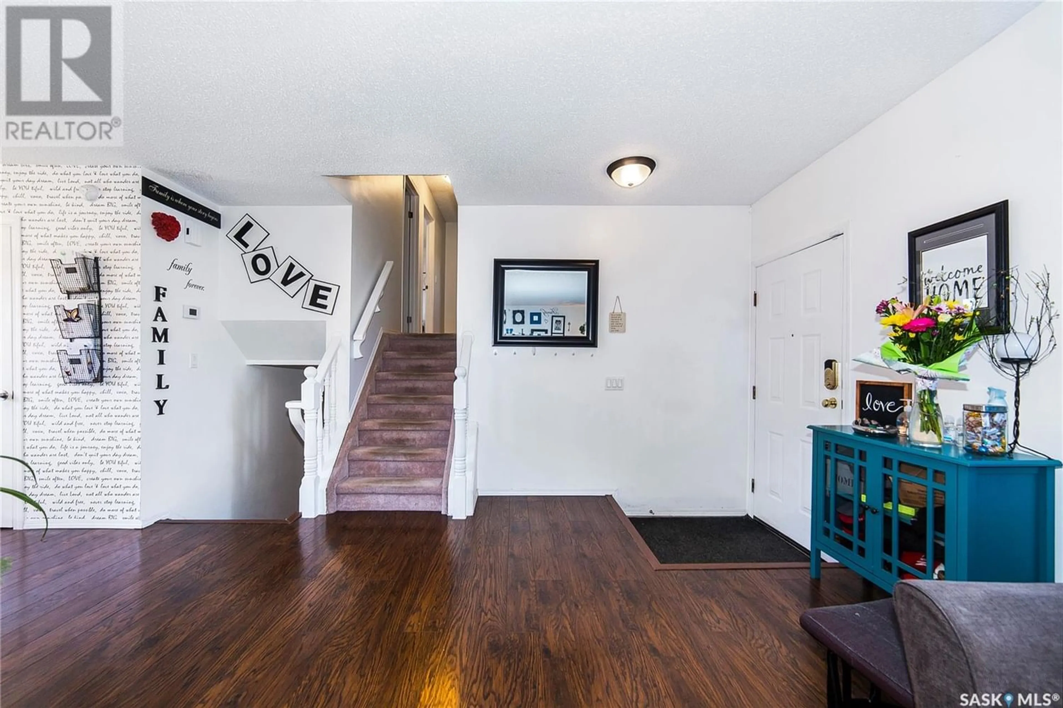39 Chomyn CRESCENT, Saskatoon, Saskatchewan S7K7R5
Contact us about this property
Highlights
Estimated ValueThis is the price Wahi expects this property to sell for.
The calculation is powered by our Instant Home Value Estimate, which uses current market and property price trends to estimate your home’s value with a 90% accuracy rate.Not available
Price/Sqft$380/sqft
Est. Mortgage$1,889/mo
Tax Amount ()-
Days On Market230 days
Description
JUST REDUCED $9,000.00!!!!!!!!! Vendors say, "GET IT SOLD" Check out this Excellent, quiet, crescent location!!!!!!! 3 bedrooms, 3 bathrooms and a bunch of upgrades that include: newer shingles, high efficient furnace, newer water heater, most of the windows are newer and some newer flooring on the main and 3rd levels. Brand new laminate flooring in the 3 upstairs bedrooms and new carpet in the hallway and stairs. The 3 bathrooms have seen some recent upgrades, as well. Wide open kitchen and dining areas with loads of natural light and an access door to the deck and huge backyard. Upstairs the 3 bedrooms are all of good size and the master bedroom has a 3 piece ensuite. The 3rd level is all family/entertaining area with an awesome wood burning fireplace and a 2 piece bathroom to finish it off. The 4th level is open for your choice of development. It is currently used as a gigantic storage, laundry and utility area. There is a 22' wide by 24' deep, double attached garage that's insulated and finished with OSB board. It will fit 2 half ton trucks or 2 large vehicles, No Problem!!!!!! And to TOP IT OFF, there is RV Parking that extends for about 55 feet beside the garage and it is 13 to 16 feet wide, as well!!!!!! Lots of room for an RV or a boat and a utility trailer!!!!! Come and check it out!!!!! Call an agent today!!!!!! (id:39198)
Property Details
Interior
Features
Second level Floor
Bedroom
9 ft ,10 in x 9 ft ,2 inBedroom
9 ft ,10 in x 9 ft ,2 in4pc Bathroom
8 ft x 7 ft ,8 in3pc Ensuite bath
7 ft ,10 in x 5 ft
