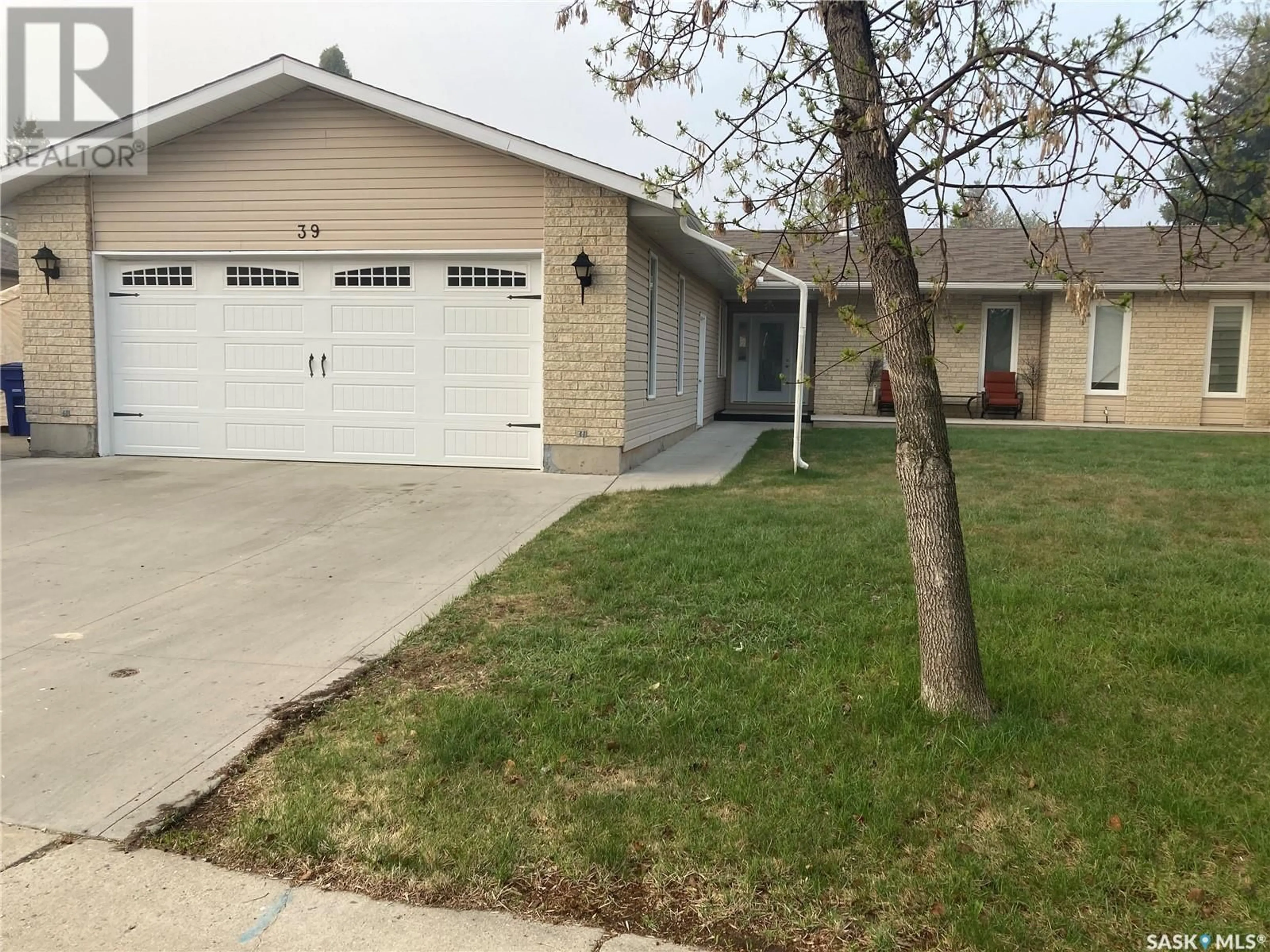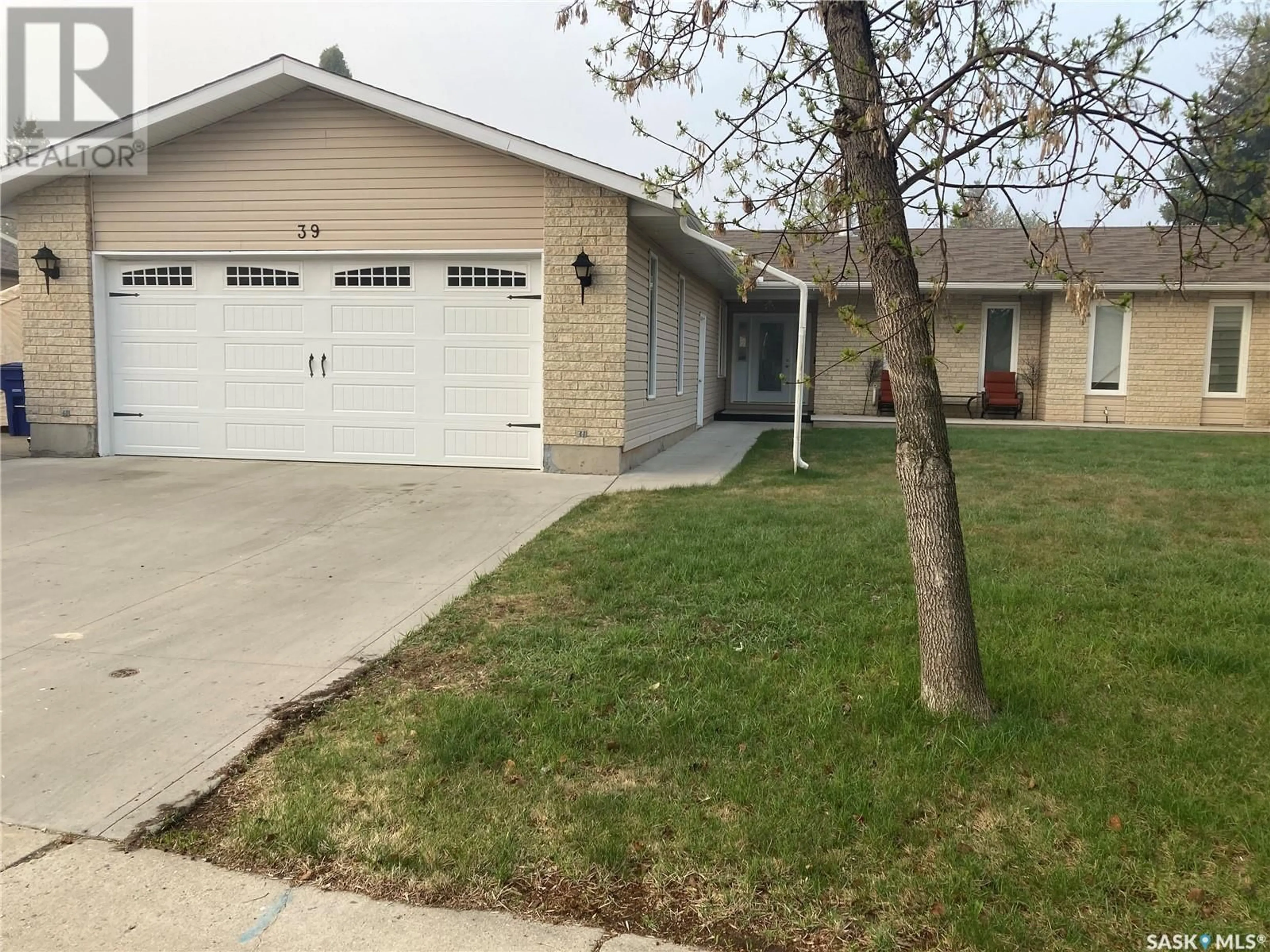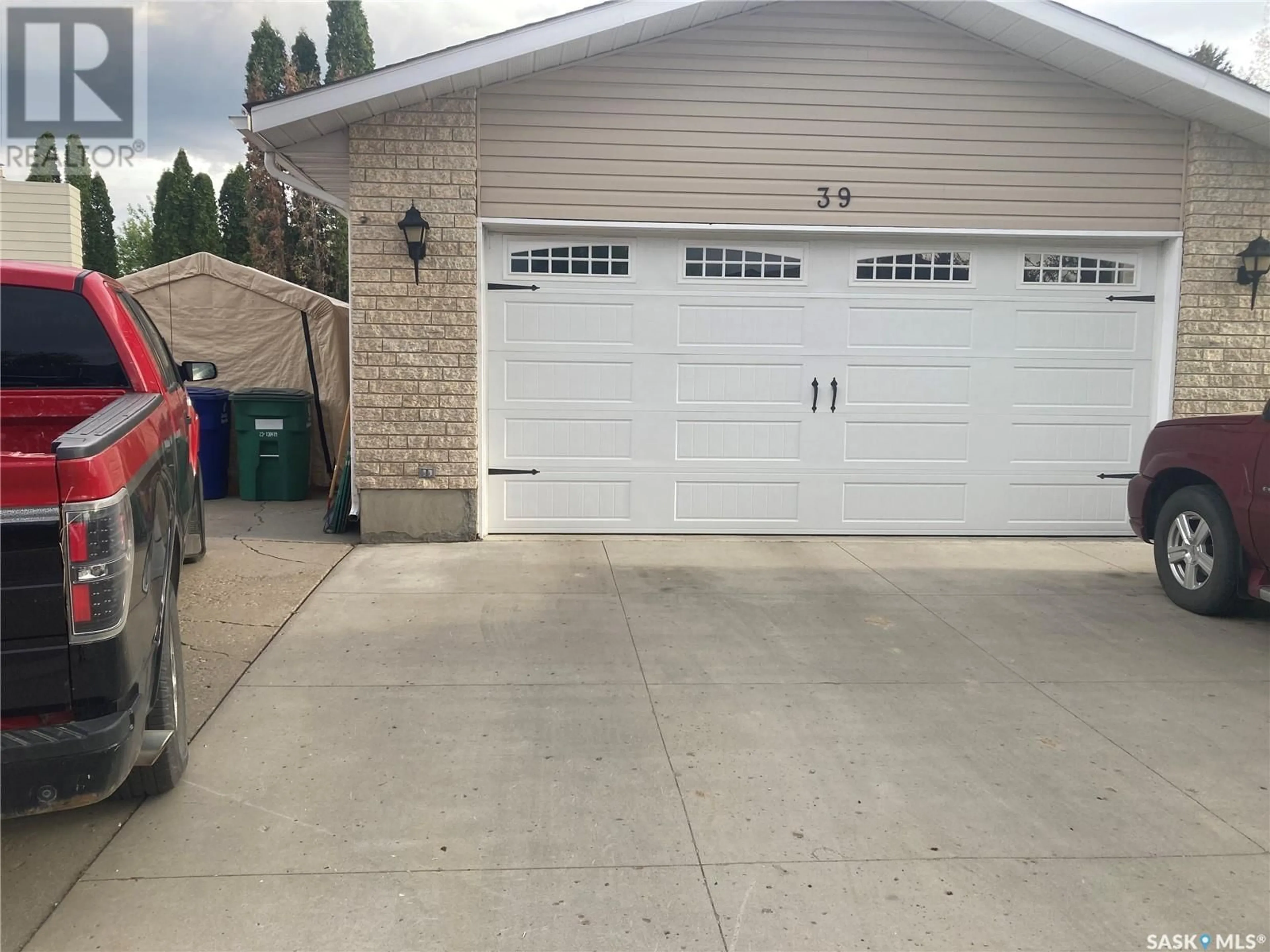39 Bain CRESCENT, Saskatoon, Saskatchewan S7K6G3
Contact us about this property
Highlights
Estimated ValueThis is the price Wahi expects this property to sell for.
The calculation is powered by our Instant Home Value Estimate, which uses current market and property price trends to estimate your home’s value with a 90% accuracy rate.Not available
Price/Sqft$365/sqft
Days On Market37 days
Est. Mortgage$3,006/mth
Tax Amount ()-
Description
1913 sq ft Bungalow in desired Silverwood Heights. This large home has had a multitude of upgrades in the last 9 years.Main floor features 3 bedrooms, 1-4 piece bathroom,1-3 piece ensuite. The large master bedroom has a large walkin closet,garden door to the 1400+sq ft of deck. There are 4 different doorways to access the deck around the home. The second bedroom is larger than most master bedrooms. The living room has a large bay window facing the backyard, wood burning fire place room has garden doors going into a Gazebo that is great for summer evenings. The nook has garden doors to the deck as well making it a great place for morning coffee or BBQ's.The kitchen is wide open to the dining room, family room and living rooms,and features floor to ceiling cabinetry large island with granite counter tops, as well as a coffee station. The main floor laundry room is convieniently located in the back entrance close to the kitchen. The basement features a massive family room , large bedroom , 1-4 piece bathroom and a nice games room (pool table is included), two huge storage rooms. The home has a triple car attached garage with tile flooring, also there is a 12' X 55' parking pad beside the garage for RVs .The yard has a new treated fence installed 3 yrs ago. Gazebo to stay. HOT TUB DOES NOT STAY. New turf was installed 3 yrs ago front and back as well as underground sprinklers in the front (id:39198)
Property Details
Interior
Features
Basement Floor
Bedroom
14'6" x 11'7"Games room
18 ft x measurements not availableStorage
12 ft x 13 ftFamily room
measurements not available x 25 ftProperty History
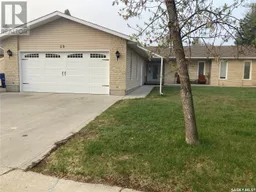 50
50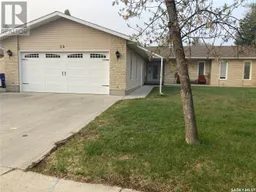 49
49
