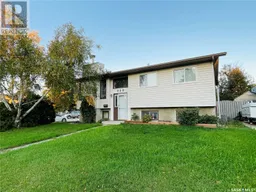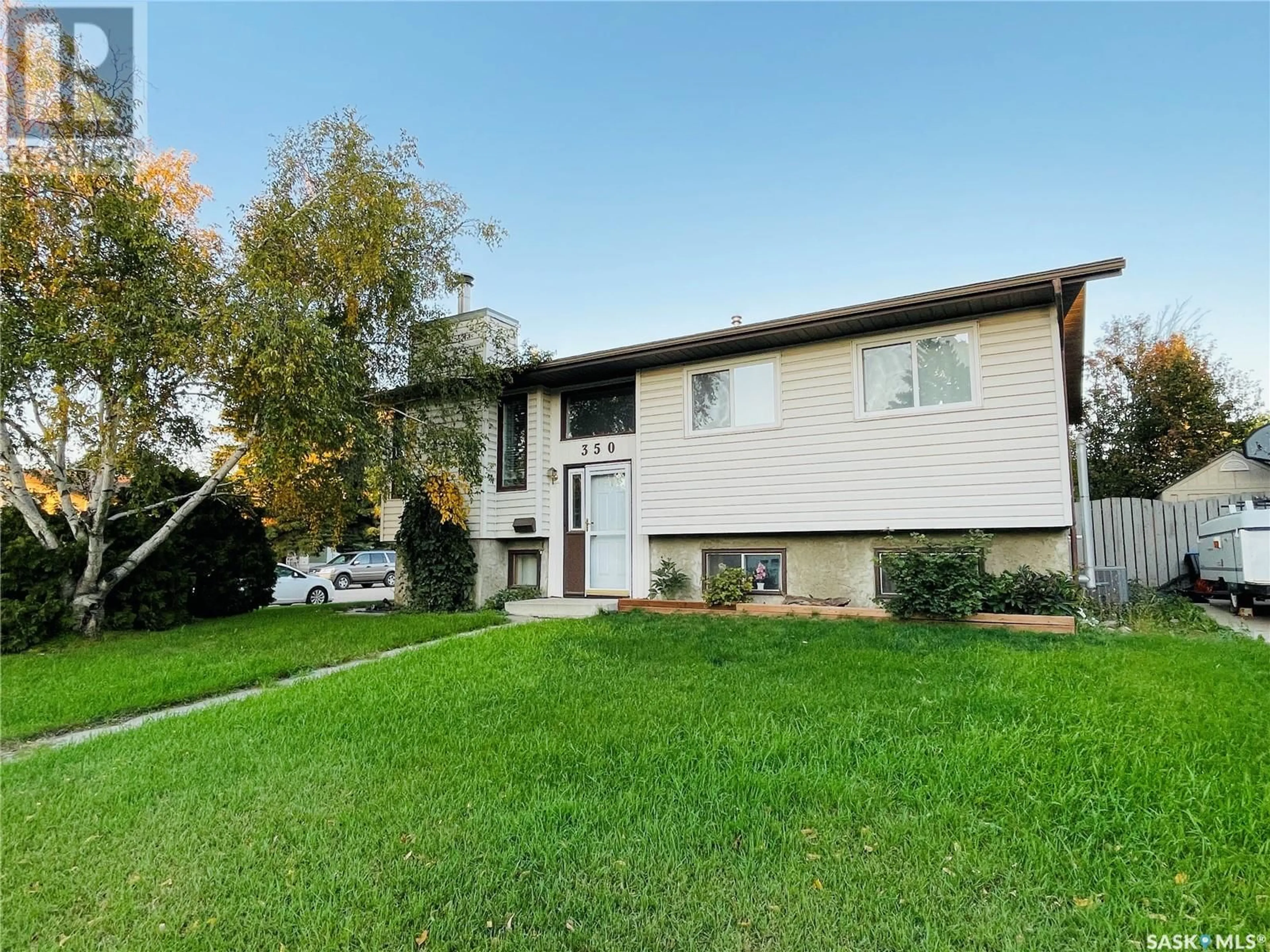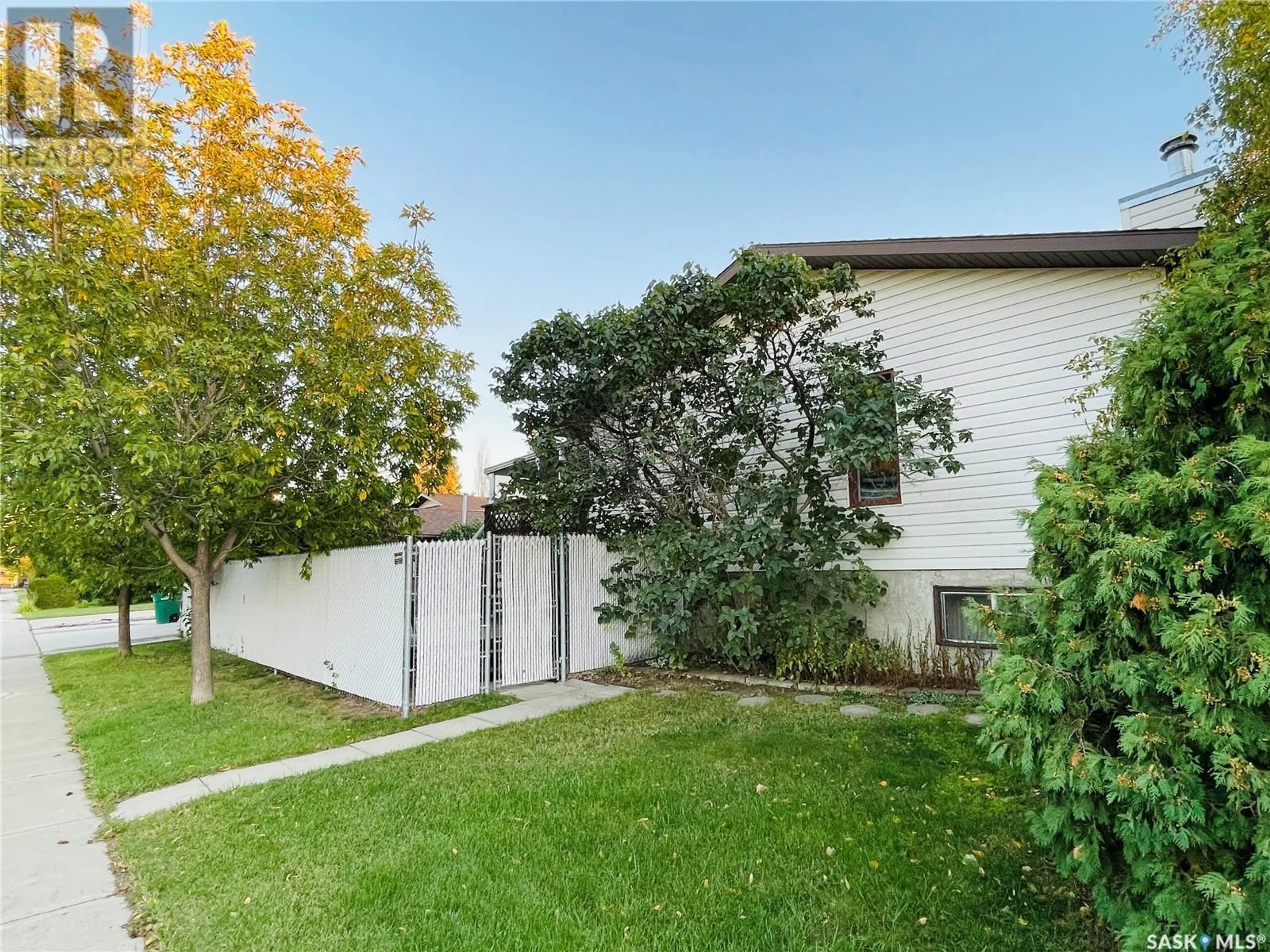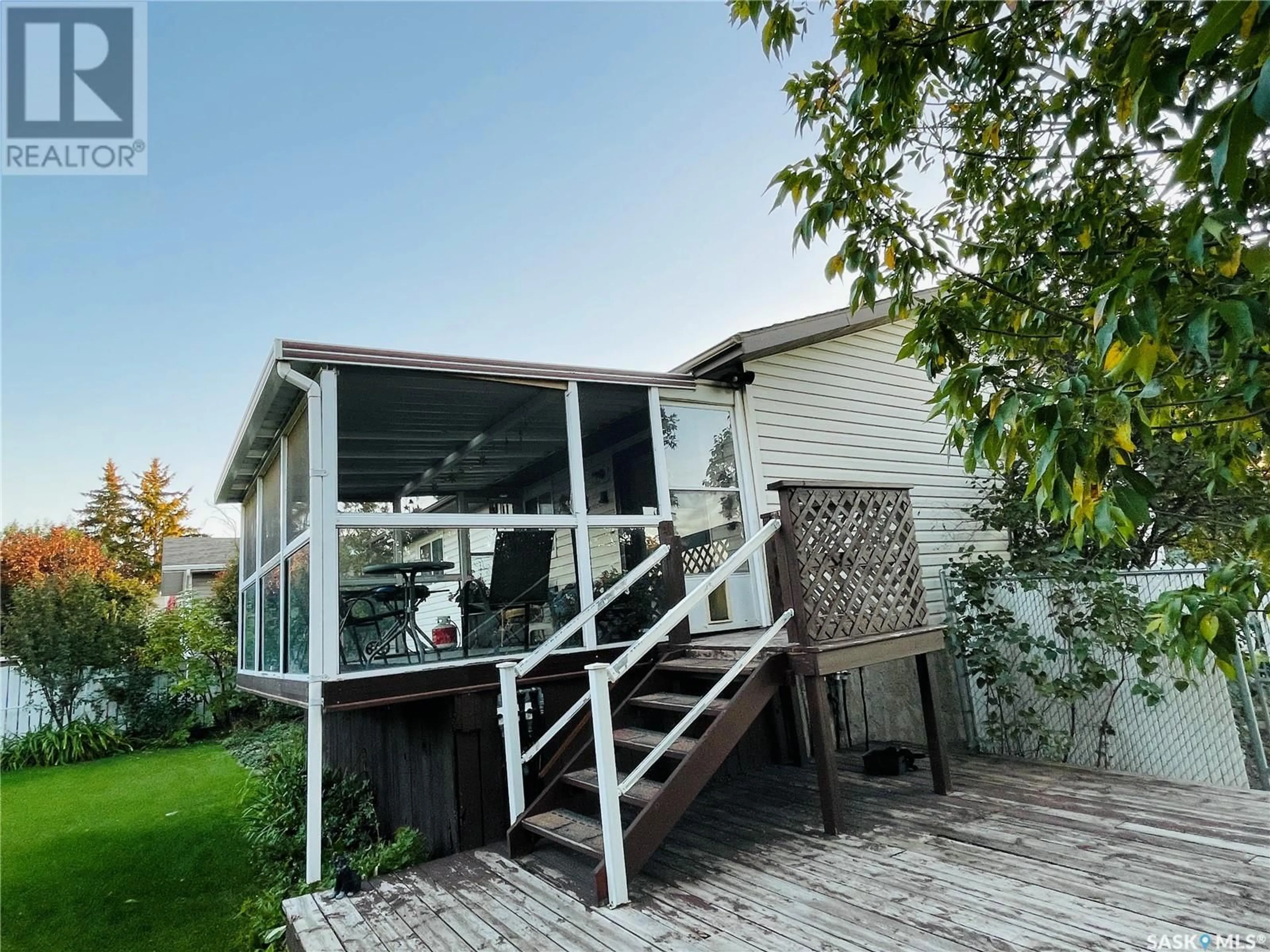350 Nordstrum ROAD, Saskatoon, Saskatchewan S7K6Y5
Contact us about this property
Highlights
Estimated ValueThis is the price Wahi expects this property to sell for.
The calculation is powered by our Instant Home Value Estimate, which uses current market and property price trends to estimate your home’s value with a 90% accuracy rate.Not available
Price/Sqft$429/sqft
Est. Mortgage$1,845/mth
Tax Amount ()-
Days On Market10 days
Description
Welcome home to 350 Nordstrum Road / Saskatoon Nestled on a large corner lot with many trees you will find a 1000 square foot, 5-bedroom, 3-bathroom bi-level home with a huge newly fenced yard and a 4-car insulated garage that measures 20 x 43 feet with two double doors and one of them brand new. Inside the home and located off the dining area there is an attached, covered and completely enclosed 12’ x 15 ½ foot deck overlooking the back yard. The surround on the deck is completely screened with a full window kit for fall and winter months. The kitchen has updated cupboards, a quaint dining area with an open plan leading to the living room with a former wood fireplace converted to electric. The master bedroom features a 2-piece ensuite bathroom. As for the mechanical, the home has an updated furnace, water heater and central air conditioning. The bright basement living area has a corner wood fireplace/stove for chilly winter nights. There is a small shop or storage area in the utility / furnace / laundry room. An additional 3-piece bathroom accompanies the smaller bedroom and larger corner bedroom in the basement. Call for a viewing today! (id:39198)
Property Details
Interior
Features
Basement Floor
Bedroom
10 ft ,9 in x 15 ft ,6 inLaundry room
Family room
16 ft x 17 ft3pc Bathroom
Property History
 46
46


