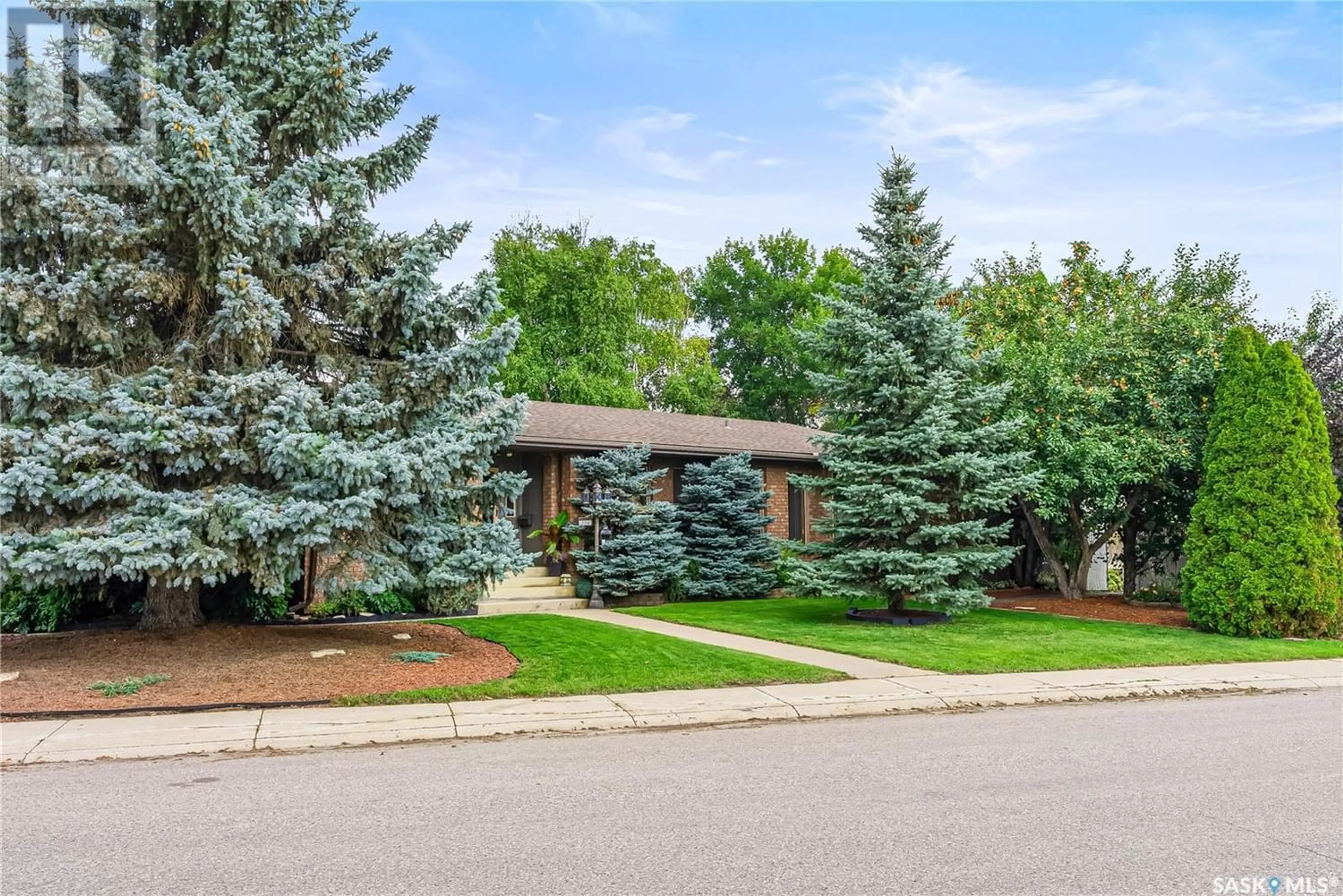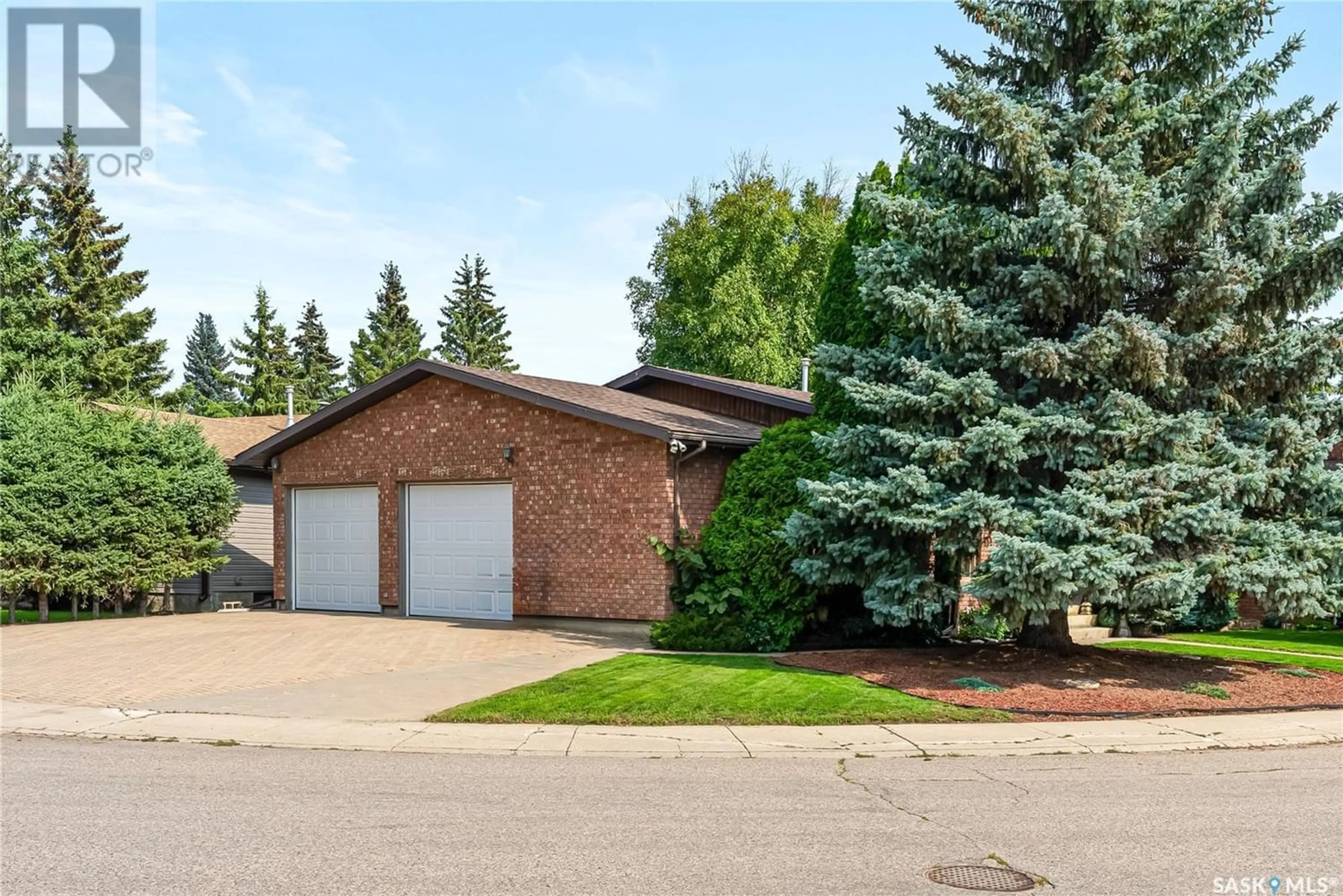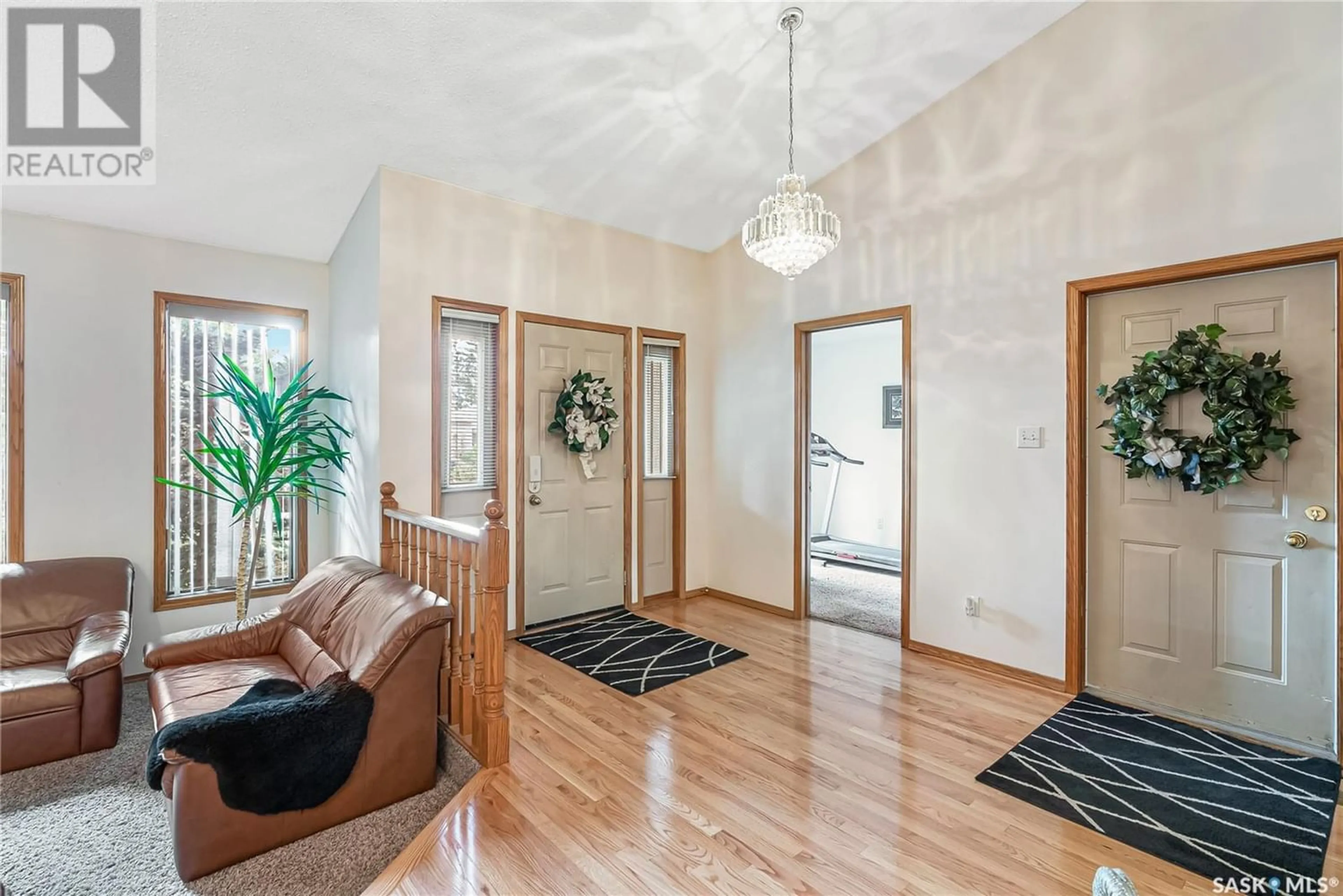334 Nordstrum ROAD, Saskatoon, Saskatchewan S7K6Y5
Contact us about this property
Highlights
Estimated ValueThis is the price Wahi expects this property to sell for.
The calculation is powered by our Instant Home Value Estimate, which uses current market and property price trends to estimate your home’s value with a 90% accuracy rate.Not available
Price/Sqft$371/sqft
Days On Market116 days
Est. Mortgage$3,306/mth
Tax Amount ()-
Description
These don't come up very often! Beautiful bungalow featuring 5 bedrooms, 4 bathrooms and an oversized heated double garage with workspace, cold storage and generator hookup! Spacious entry into the home that extends off into a sunken living room with vaulted ceiling and tons of natural light. Gleaming hardwood floors have recently been refinished and continue from the front entrance throughout the halls, kitchen and dining room. The kitchen has an abundance of cabinet space, Jenn-Air gas stove top, built-in oven, island seating and an adjacent nook with computer desk built in. Three bedrooms are on the main level with the primary bedroom and an additional bedroom hosting a walk-in closet and ensuite bathroom. A third bedroom, a family room with gas fireplace, office(den) and full bathroom complete the main floor. The basement is so versatile with lots of room for play and relaxation. A games room with tiled floors, two extra bedrooms (one with a sink) and a 3 piece shower. Large laundry room with sink and storage space. The backyard oasis has a covered deck, aluminum rails, hot tub and gas bbq hookup. The backyard offers a bit of everything - mature trees, patio space, garden space, firepit and shed. This home is one of a kind and opportunities like this are rare! (id:39198)
Property Details
Interior
Features
Basement Floor
Other
13 ft x 16 ft ,10 inGames room
14 ft x 13 ftBedroom
13 ft ,4 in x 17 ftBedroom
10 ft x 9 ftProperty History
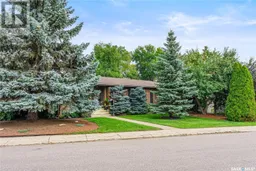 50
50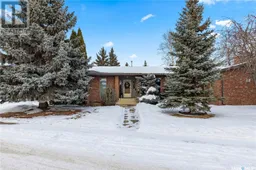 50
50
