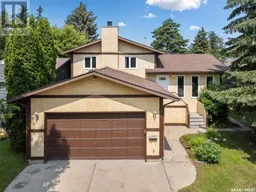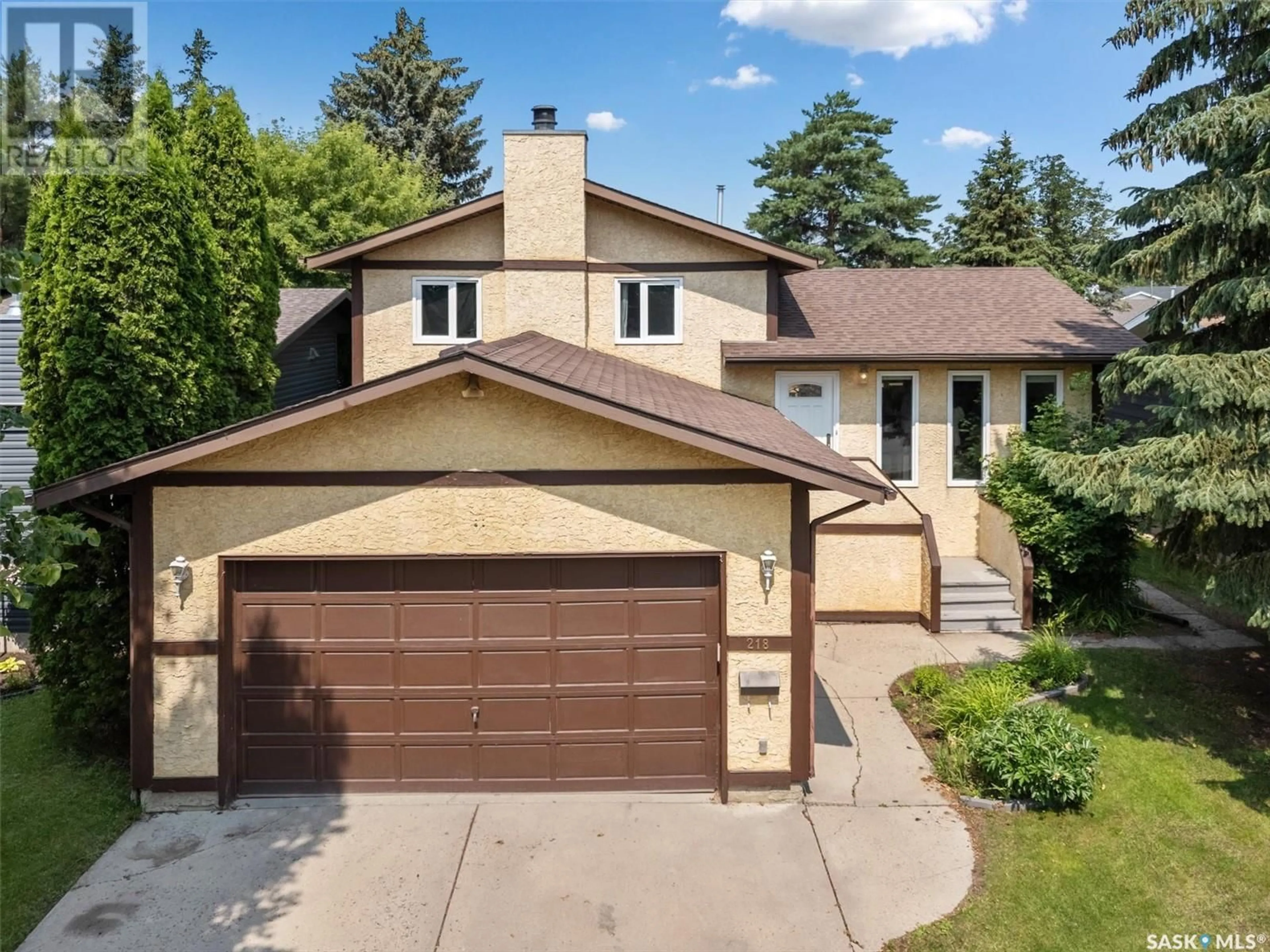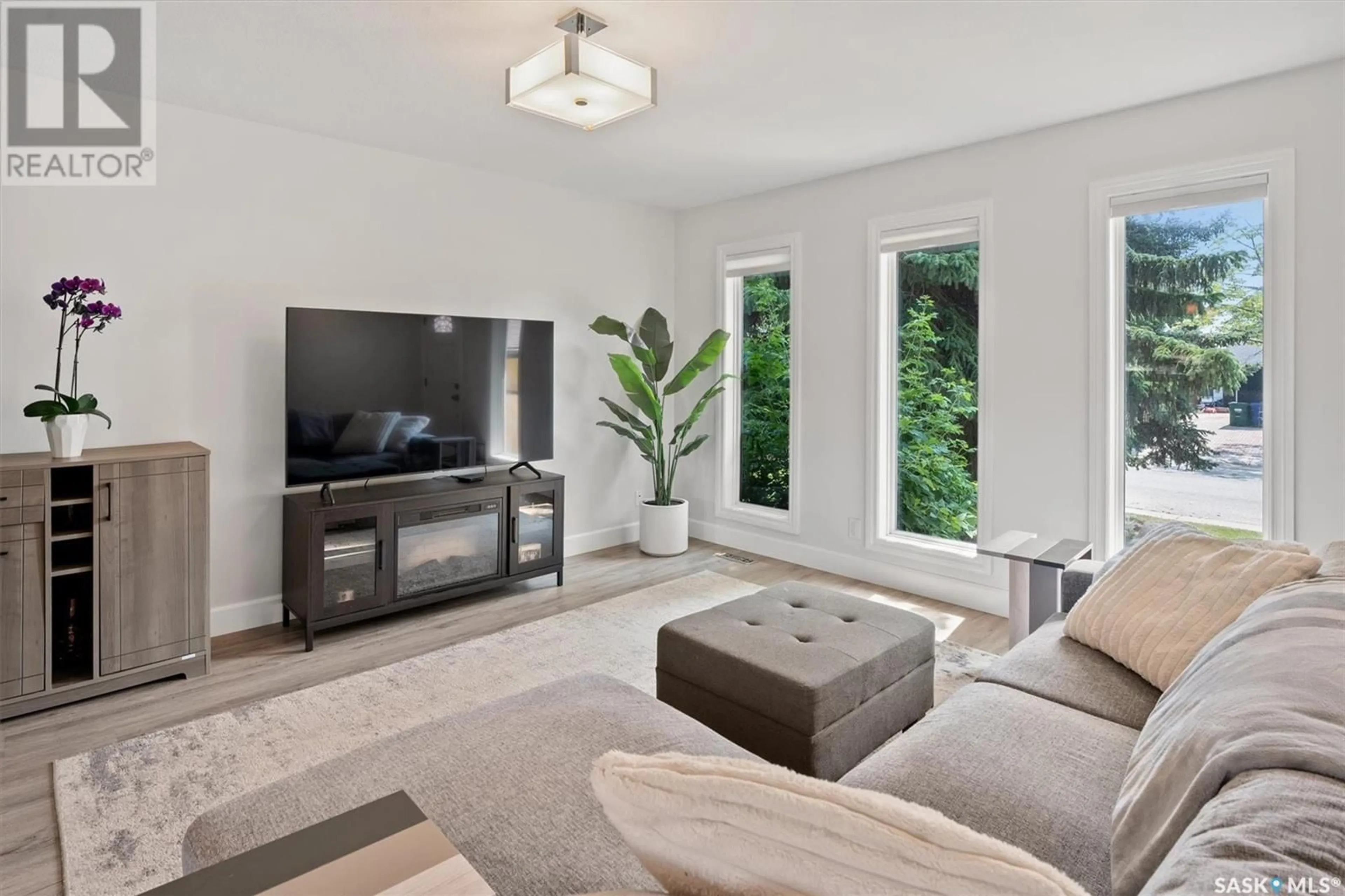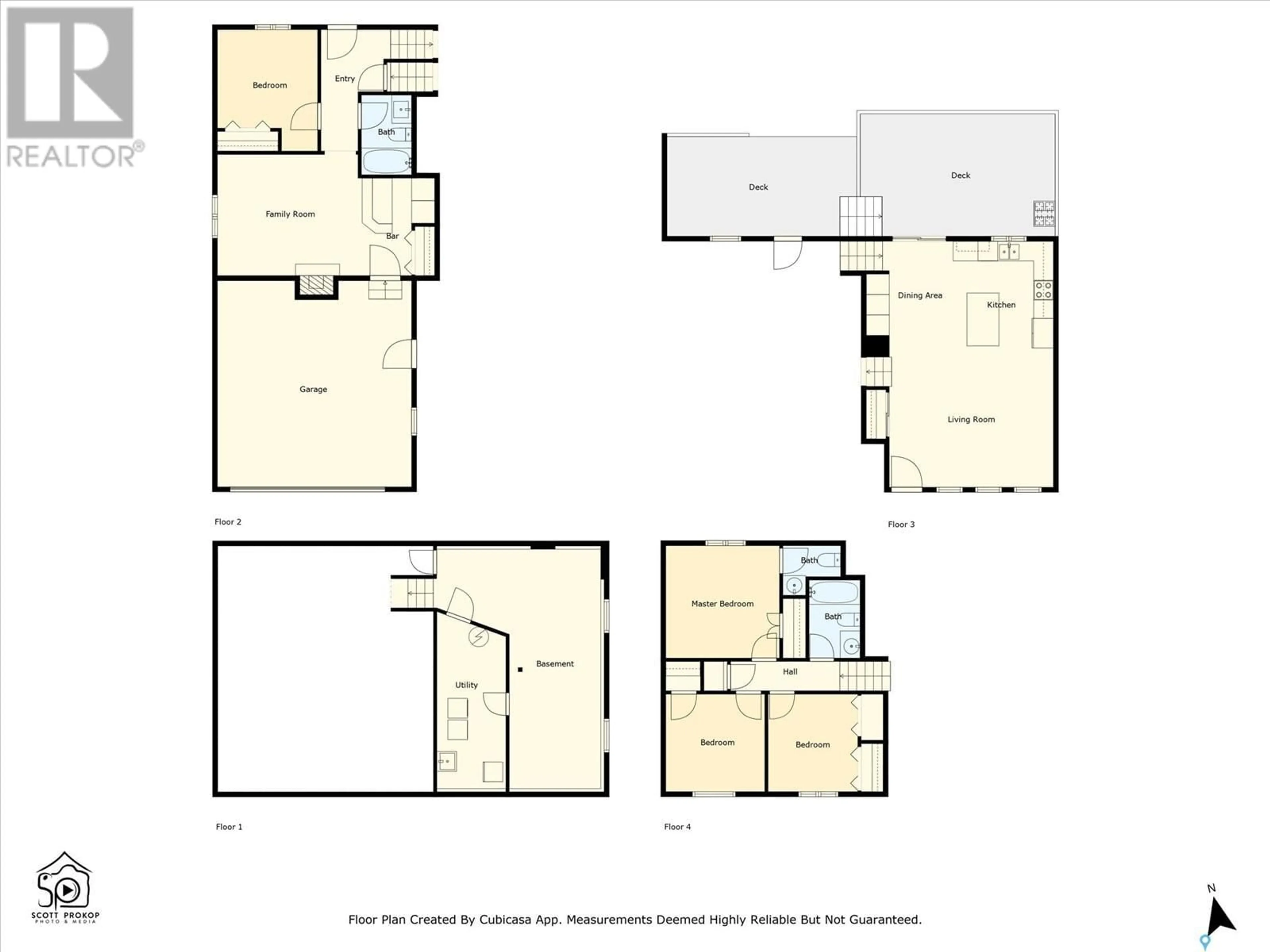218 Molloy STREET, Saskatoon, Saskatchewan S7K6N5
Contact us about this property
Highlights
Estimated ValueThis is the price Wahi expects this property to sell for.
The calculation is powered by our Instant Home Value Estimate, which uses current market and property price trends to estimate your home’s value with a 90% accuracy rate.Not available
Price/Sqft$310/sqft
Days On Market4 days
Est. Mortgage$2,082/mth
Tax Amount ()-
Description
One of the rare split levels with 3 levels above grade in Silverwood Heights, 218 Molloy Street is the one you've been waiting for! Set foot inside the front door and you'll instantly love the layout starting with the open concept living, dining and kitchen space. Step outside the kitchen onto the large sunny deck where you'll enjoy barbecuing and relaxing. The vinyl plank floors were installed in 2021 throughout the three above-grade floors. Upstairs you'll find 3 bedrooms including the larger primary suite with a 2 piece ensuite bathroom and an additional 4 piece bathroom. The third level down features access to the double attached garage and a cool den with a classic 1980s oak wet bar and matching fireplace where you'll love to hang out with your buddies! There's another bedroom and a 4 piece bathroom perfect for guests, being separated from the upstairs family bedrooms. From this level there's another access outside to the lower deck and hot tub just through the back door. One more level down has another large living space perfect for games, a kids playroom or theatre room along with the laundry and plenty of storage space. The backyard is spacious with a fire pit, garden area, mature trees and lots of room to entertain and play. Book your private showing today. (id:39198)
Property Details
Interior
Features
Main level Floor
Living room
14'6 x 16'10Kitchen
9'6 x 10'4Dining room
7'3 x 10'4Property History
 48
48


