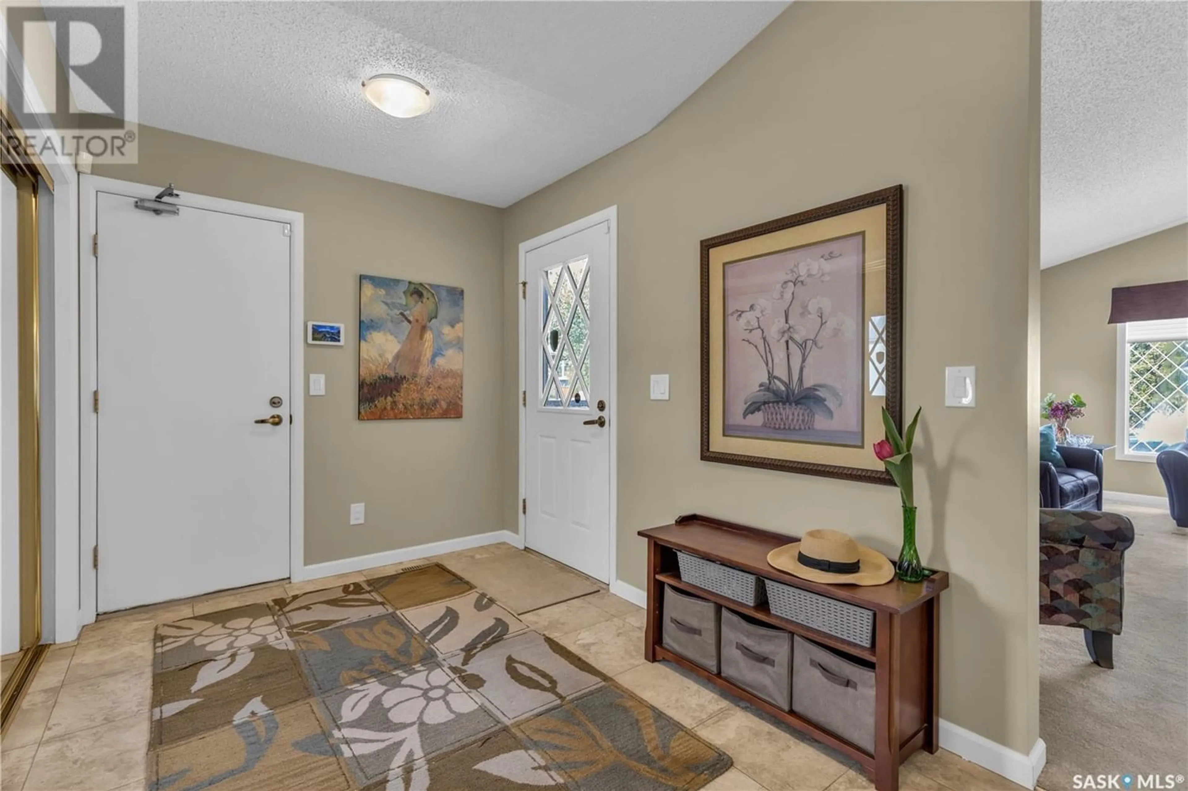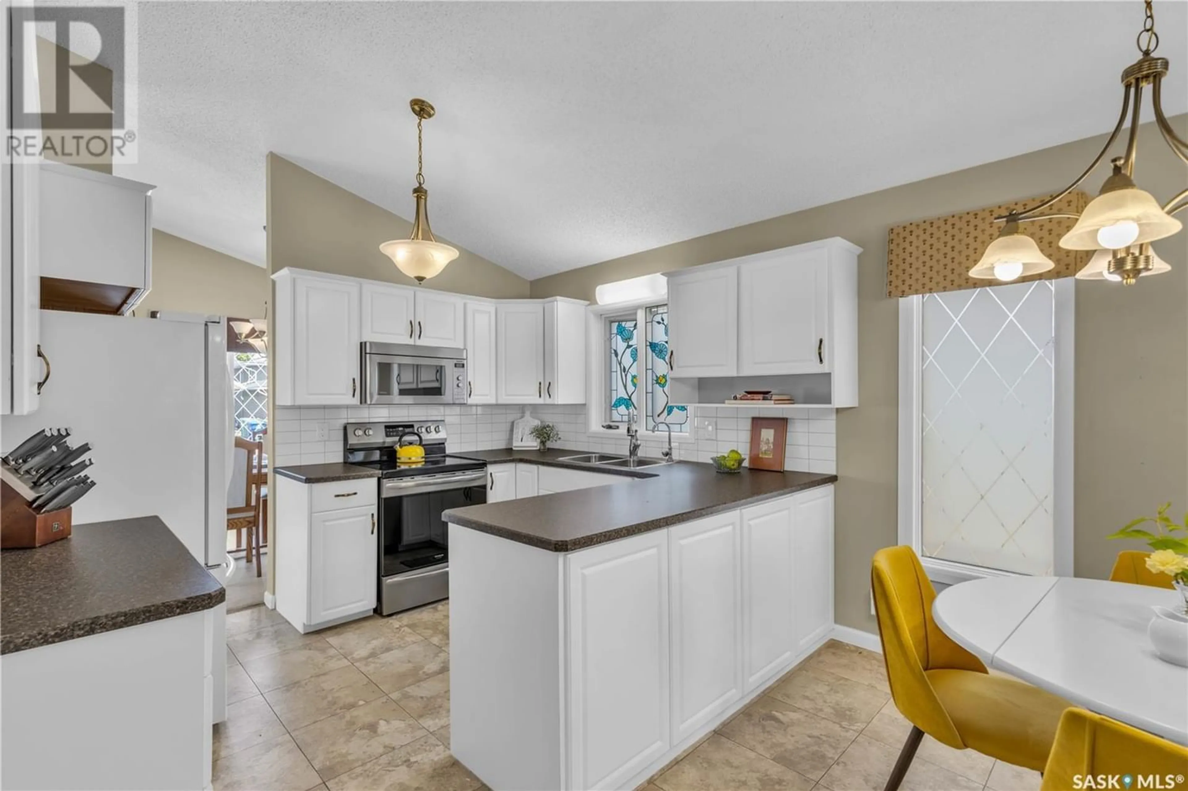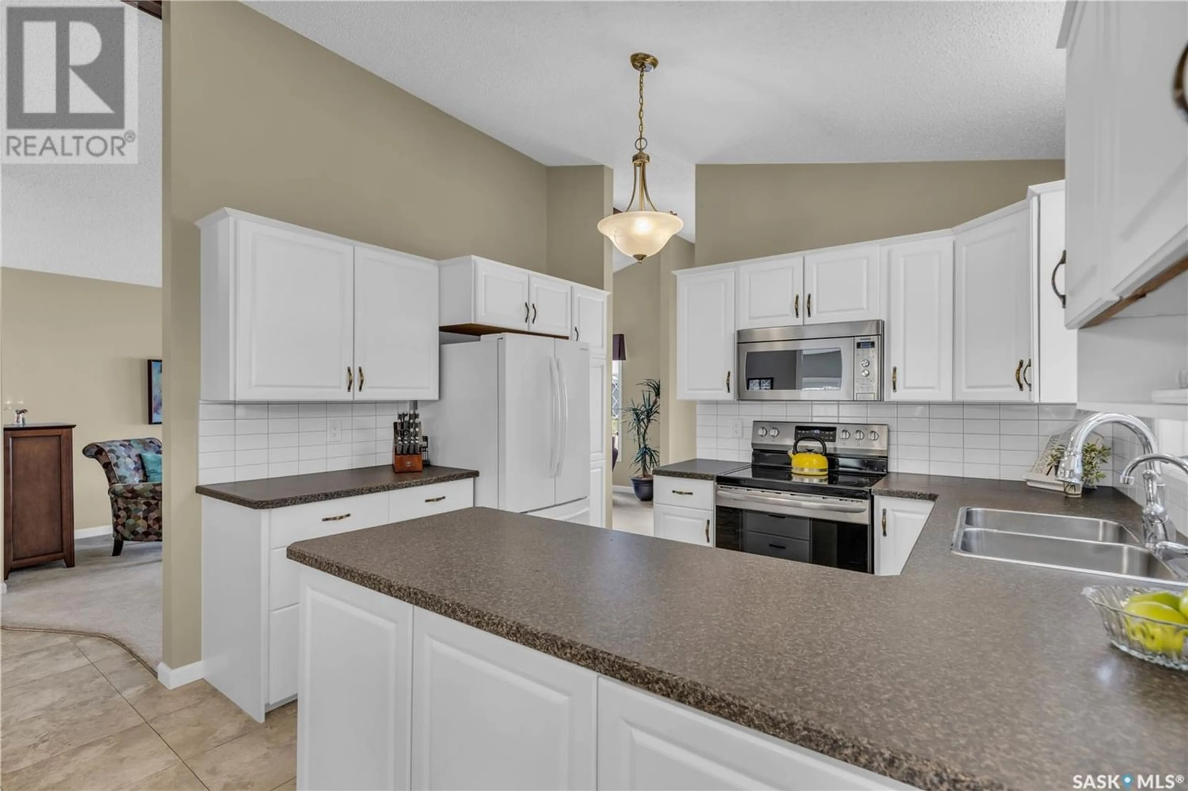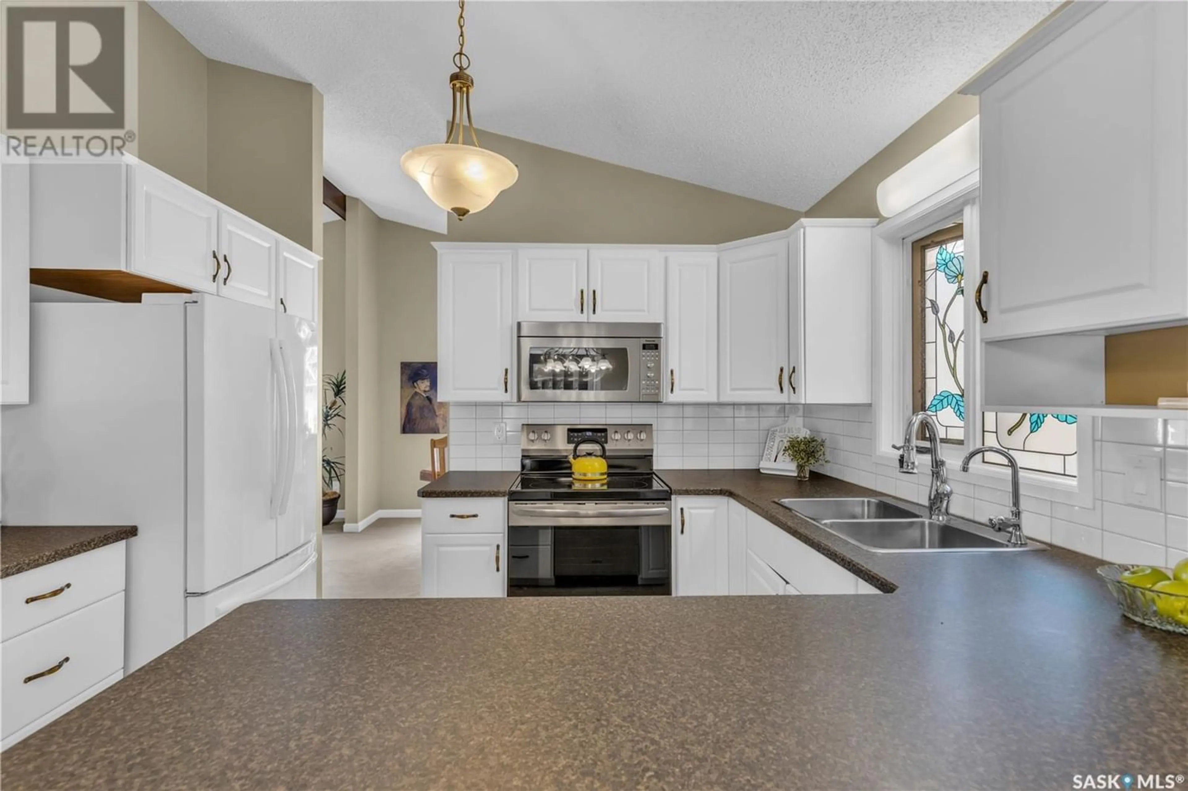211 Gathercole CRESCENT, Saskatoon, Saskatchewan S7K7J3
Contact us about this property
Highlights
Estimated ValueThis is the price Wahi expects this property to sell for.
The calculation is powered by our Instant Home Value Estimate, which uses current market and property price trends to estimate your home’s value with a 90% accuracy rate.Not available
Price/Sqft$315/sqft
Est. Mortgage$2,684/mo
Tax Amount ()-
Days On Market214 days
Description
Beautiful one owner home. This fully developed home is ideally located backing the park and between 4 elementary schools, This home offers 3 bedrooms on the upper level, 1 on the main floor and 1 in the basement. The remodeled kitchen is open to the eating area and overlooks the family room. There is a bright and airy feeling provided by the cathedral ceilings throughout the main living area. The family room overlooks the back yard, park and has direct access to the multi level deck complete with power awning for those sunny days. The family room also features a gas fireplace to cozy up to on those cooler evenings. The lower level features a games room large enough to accommodate a pool table, bedroom with walk in closet and ample storage space. This home has had many recent upgrades including, furnace, central air conditioner, rear windows, shingles, most flooring, Call your realto today to view this wonderful family home (id:39198)
Property Details
Interior
Features
Second level Floor
Primary Bedroom
measurements not available x 12 ftBedroom
9;7 x 9'9Bedroom
9'10 x 11'103pc Ensuite bath





