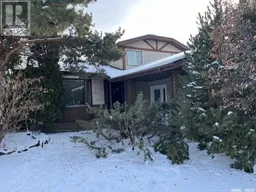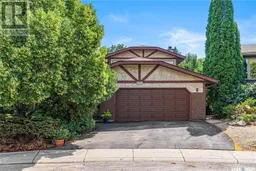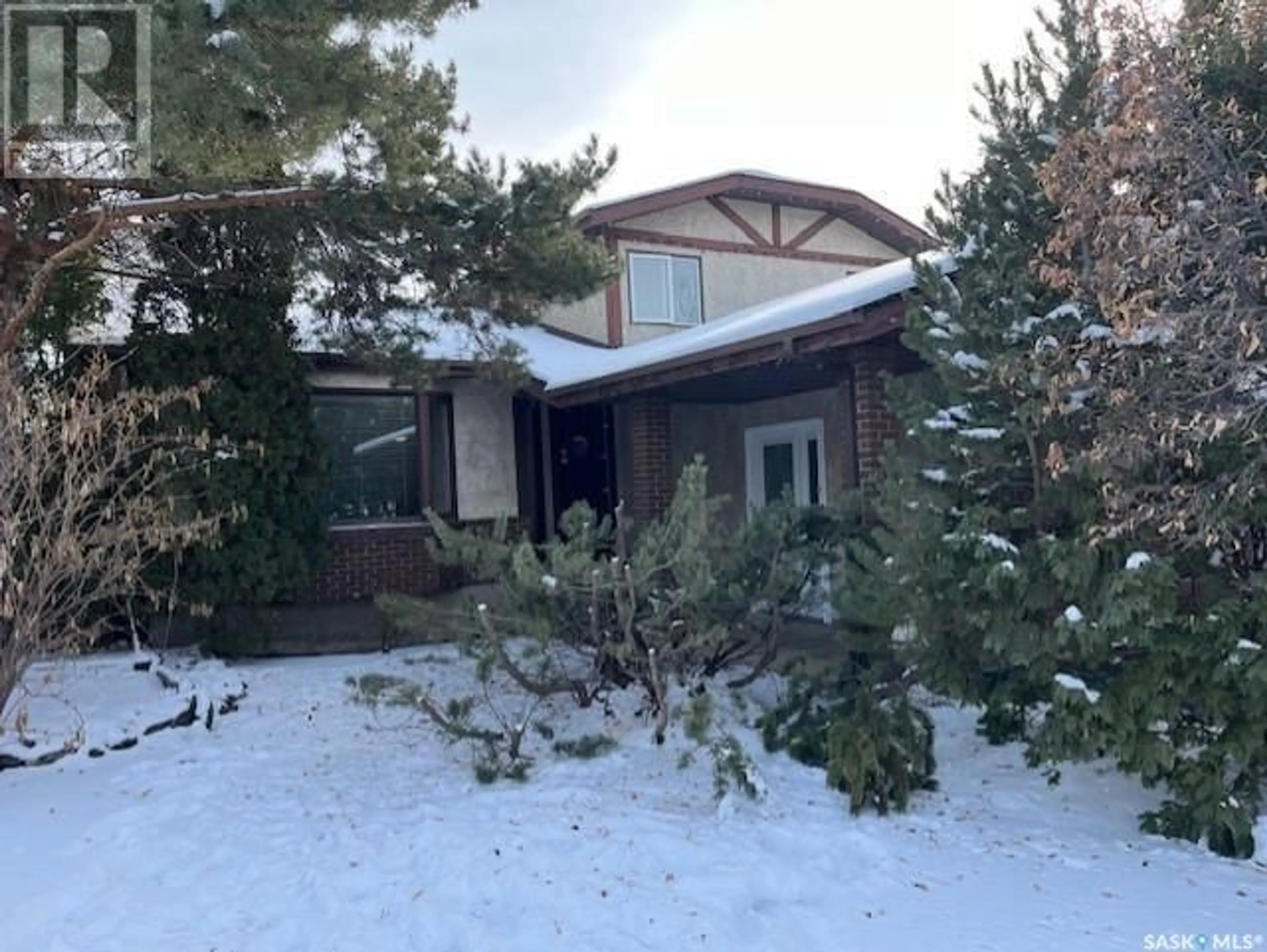187 Rao CRESCENT, Saskatoon, Saskatchewan S7K6V7
Contact us about this property
Highlights
Estimated ValueThis is the price Wahi expects this property to sell for.
The calculation is powered by our Instant Home Value Estimate, which uses current market and property price trends to estimate your home’s value with a 90% accuracy rate.Not available
Price/Sqft$221/sqft
Est. Mortgage$1,932/mo
Tax Amount ()-
Days On Market283 days
Description
Choose your own adventure! Amazing opportunity to customize this brilliantly located family home to your individual needs! With the beautiful backyard sanctuary already complete with mature trees, landscaping, stunning waterfall feature, and all season hot tub with enclosed breezeway to keep those toes warm and dry on your way to soak. Sitting currently at a sprawling 2,028 square feet, this 2 story split has had the original garage space converted to a mother-in-law suite, adjacent to a newly updated bathroom including walk in shower. Should you choose adventure B, this space is ingeniously set up to run a home business, with two well laid out separate rooms to be easily made into a lash or nail studio, tattoo parlor, book keeping business - or wherever your adventure takes you. Option C has the Seller converting this (permitted) space - back into the double garage that may be most desirable in this family friendly neighborhood, with schools literally around the corner, while still offering over 1600 square feet. With large asphalt drive for parking, as well as the shed in the oversized back yard, perhaps this house allows you to explore a path different from that typical attached garage single family home. The basement also has been lovingly created with a huge rec room as well as a partially separated room with large window that looks over the main area. This colorful space was used at one time as a recording studio and band space however this adventure could be a craft room overlooking a children's play room, an office overlooking a daycare, or a gym overlooking an entertainment room. If all of this wasn't enough, the main bathroom is freshly updated, and other items have been tweaked and updated throughout! Wonderful large master bedroom not only has walk in closet, but separate area with built in make up counter - that could easily be converted to your own brand new ensuite! Must see this amazing one of a kind property to appreciate all of the possibilities. (id:39198)
Property Details
Interior
Features
Second level Floor
Bedroom
9 ft ,8 in x 13 ft ,4 inBedroom
10 ft ,6 in x 11 ft ,2 in4pc Bathroom
Property History
 1
1 45
45
