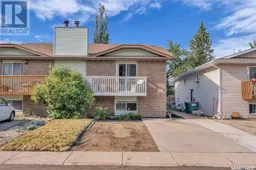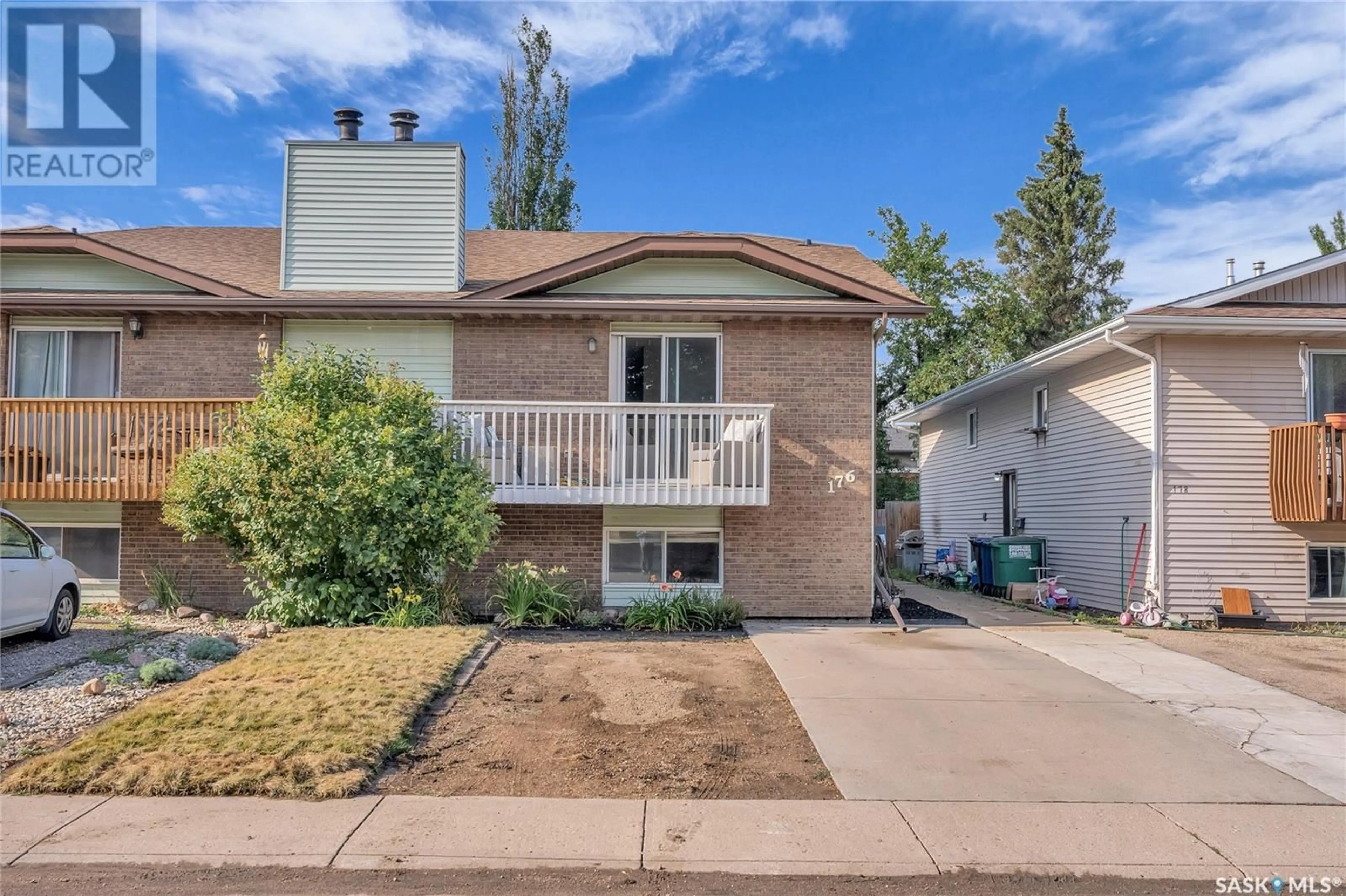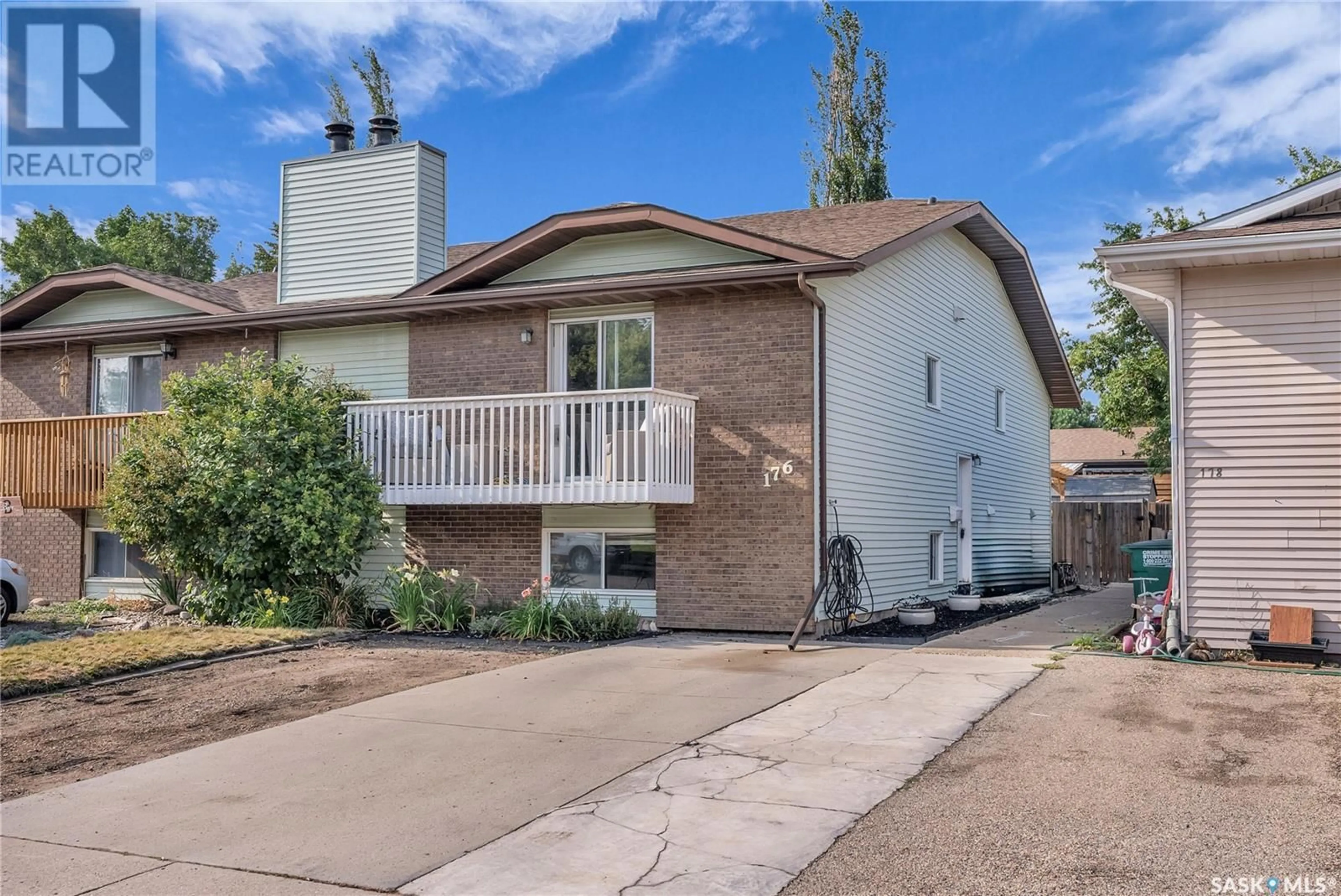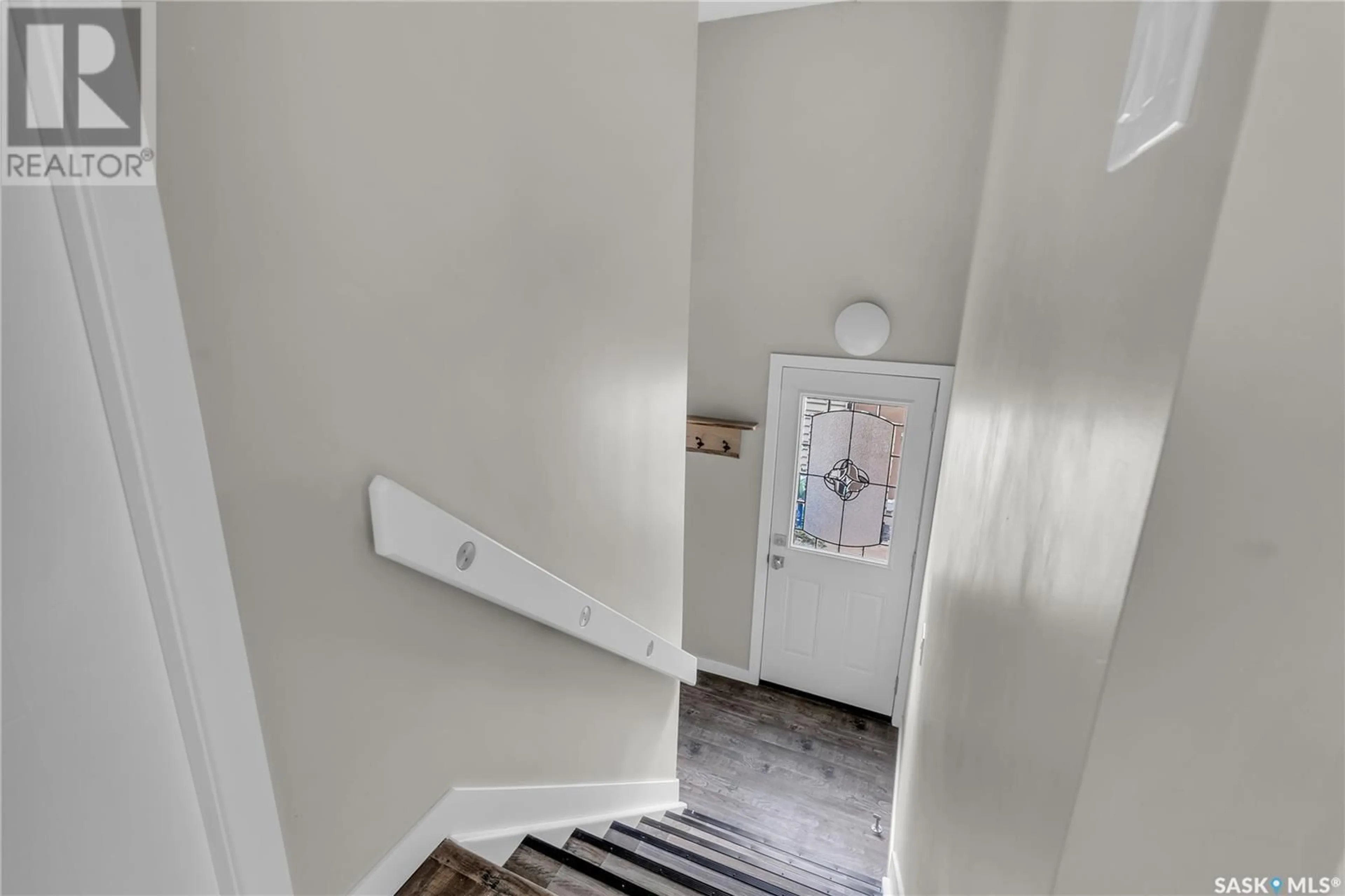176 Verbeke ROAD, Saskatoon, Saskatchewan S7K6R2
Contact us about this property
Highlights
Estimated ValueThis is the price Wahi expects this property to sell for.
The calculation is powered by our Instant Home Value Estimate, which uses current market and property price trends to estimate your home’s value with a 90% accuracy rate.Not available
Price/Sqft$272/sqft
Days On Market3 days
Est. Mortgage$1,288/mth
Tax Amount ()-
Description
Don’t miss out on this homeownership opportunity at an attractive price! Not only is the location great, close to schools (elementary and high schools), parks, shopping, activities, but so are the highlights of this home including a low maintenance backyard, main floor laundry, and many recent updates including flooring, paint, doors, parts of the kitchen, bathroom, and newer shingles and hot water heater. This home offers 3 main floor bedrooms and laundry, 4-piece bathroom, ample countertop space in the kitchen, spacious living room featuring a wood burning fireplace and access to the south facing balcony where you can sit and enjoy your morning coffee or evening sunset. The basement offers the perfect future opportunity to make it what you want with a head start, as the walls are already boarded. Great space for two potential bedrooms and more! The low maintenance, no mow backyard features a 10’x10 Pergola sitting atop washed rock, storage shed, and firepit area. Don’t miss out, book your personal viewing today! PUBLIC OPEN HOUSES: Friday August 9th from 5:30pm-7:00pm, Saturday August 10th from 1:00-3:00, and Sunday August 11th from 1:30-3:00pm. (id:39198)
Property Details
Interior
Features
Basement Floor
Other
19'11 x 9'9Other
20'7 x 10'5Other
20'7 x 20'3Property History
 47
47


