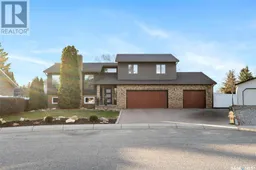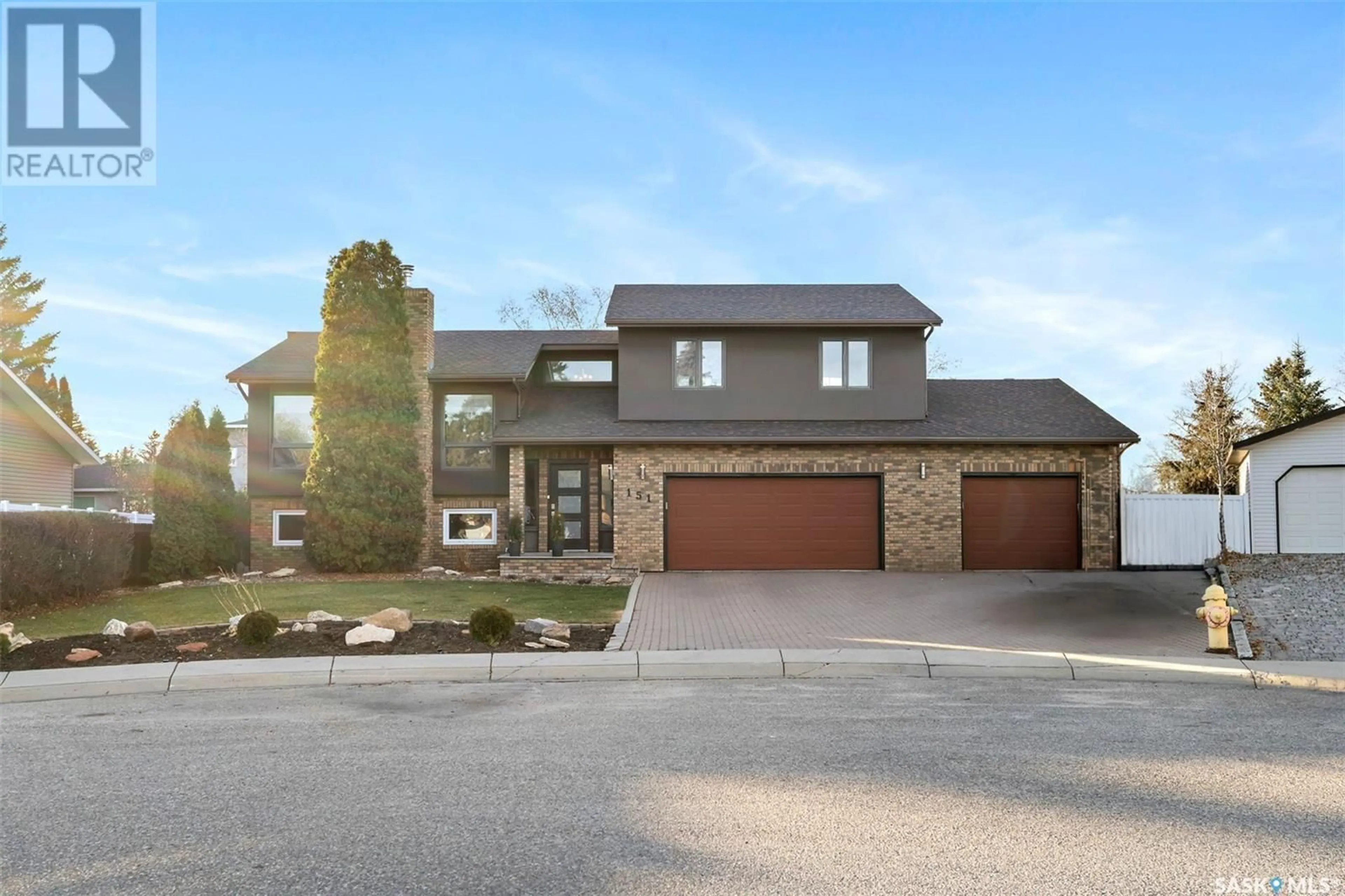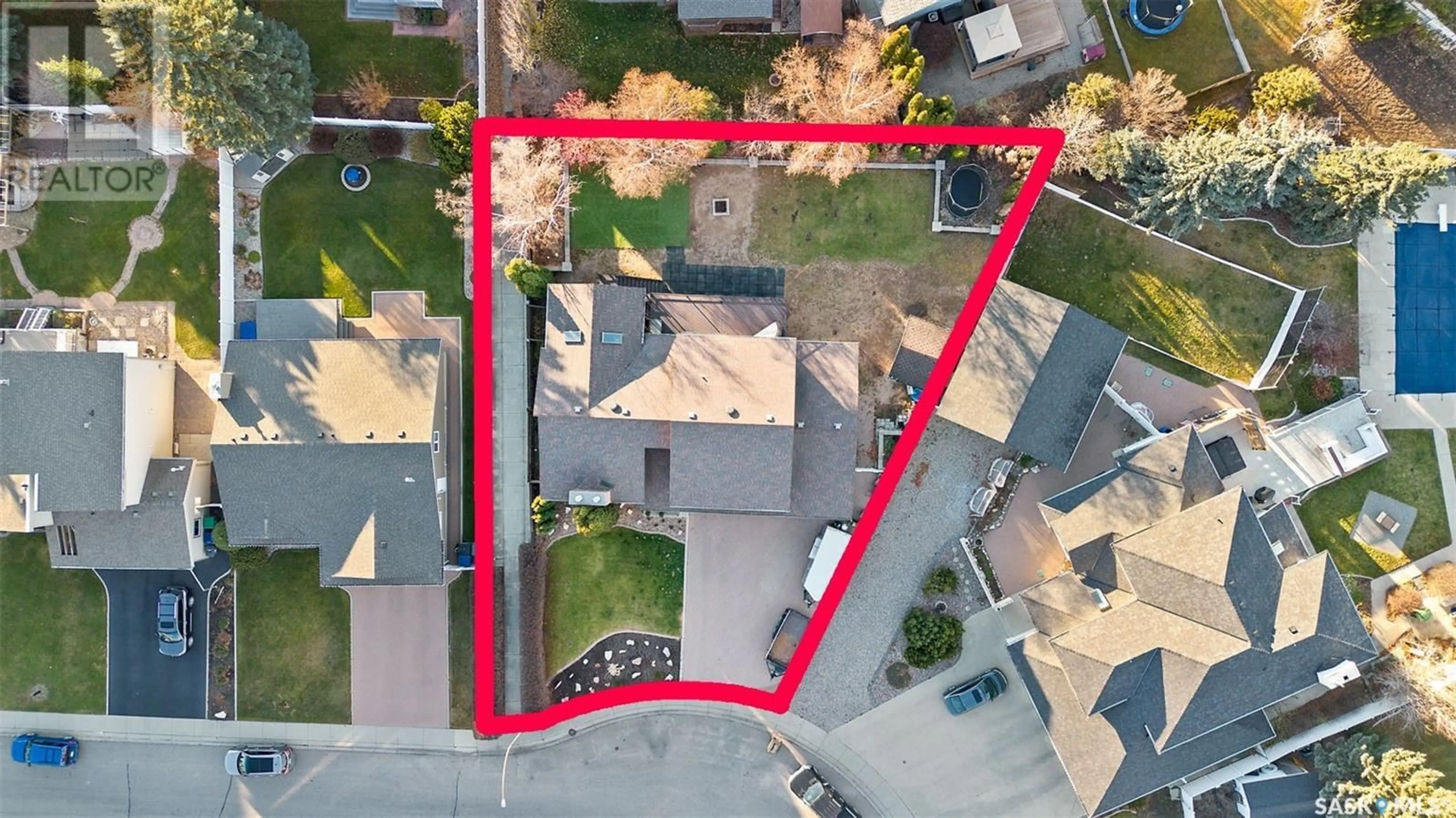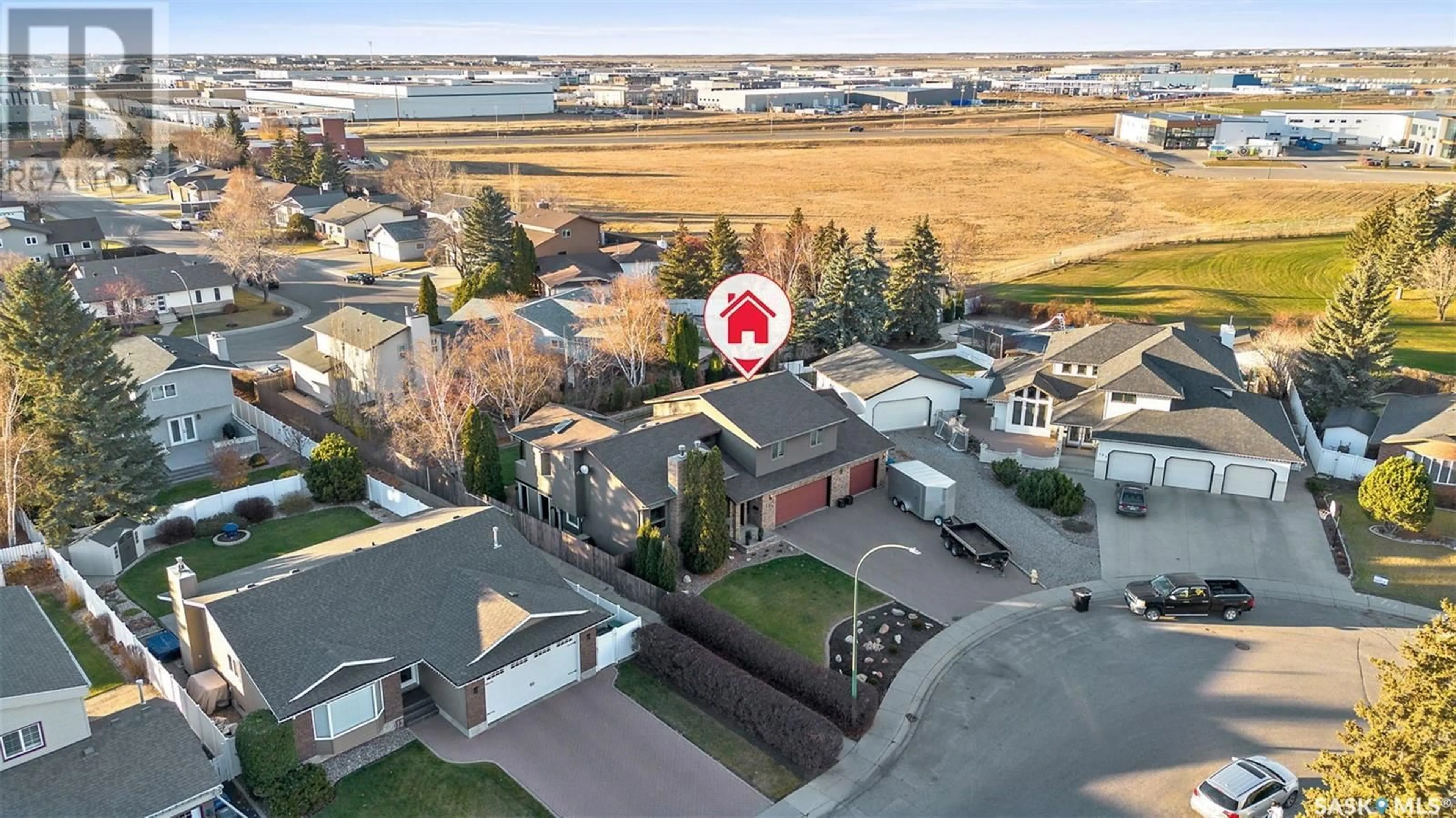151 Neusch CRESCENT, Saskatoon, Saskatchewan S7K7V4
Contact us about this property
Highlights
Estimated ValueThis is the price Wahi expects this property to sell for.
The calculation is powered by our Instant Home Value Estimate, which uses current market and property price trends to estimate your home’s value with a 90% accuracy rate.Not available
Price/Sqft$405/sqft
Est. Mortgage$2,748/mo
Tax Amount ()-
Days On Market6 days
Description
This stunning 4-bedroom, 3-bathroom home offers a perfect blend of comfort, style, and functionality. With 3 bedrooms on the second floor and a private 4th bedroom on the third, it’s ideal for family living. The home features a spacious, park-like pie-shaped yard, a large 3-tiered composite deck (with rain escape and permanent roof structure) perfect for entertaining. Inside, you’ll find hardwood floors in excellent condition, 2 cozy fireplaces, and an updated basement. The oversized heated triple garage includes a finished storage room and interlocking brick driveway. Recent upgrades include a newer furnace, water heater, and some windows. Enjoy built-in closet storage, a grand foyer, and easy access to parks, walking trails, and the river. Located near Silverwood Golf Course, this home is a true gem for those who love to entertain and appreciate high-quality living. (id:39198)
Property Details
Interior
Features
Second level Floor
Bedroom
14 ft ,10 in x 13 ft ,4 in3pc Bathroom
Bedroom
10 ft ,8 in x 9 ft ,3 inBedroom
9 ft ,4 in x 10 ft ,8 inProperty History
 42
42


