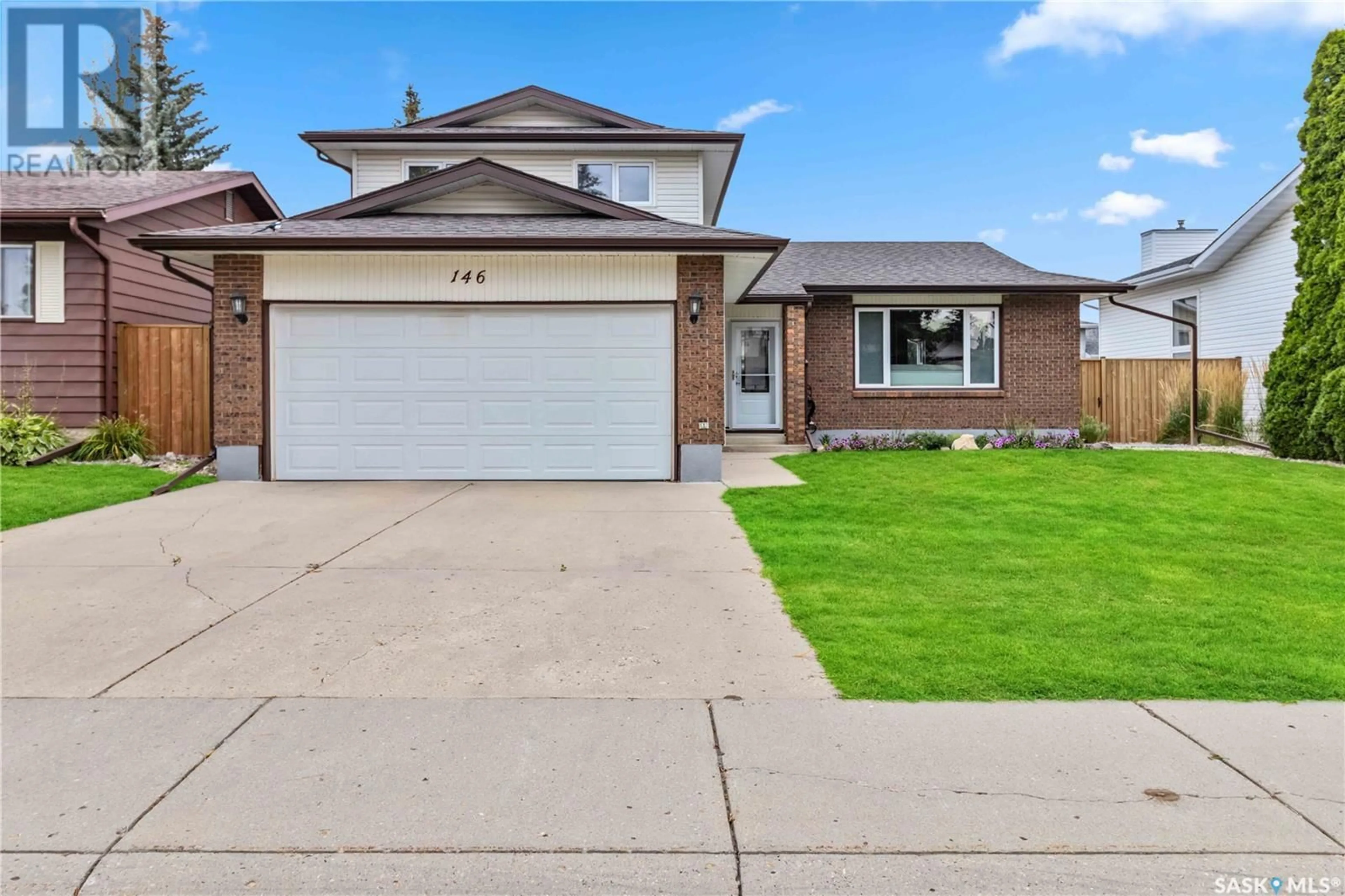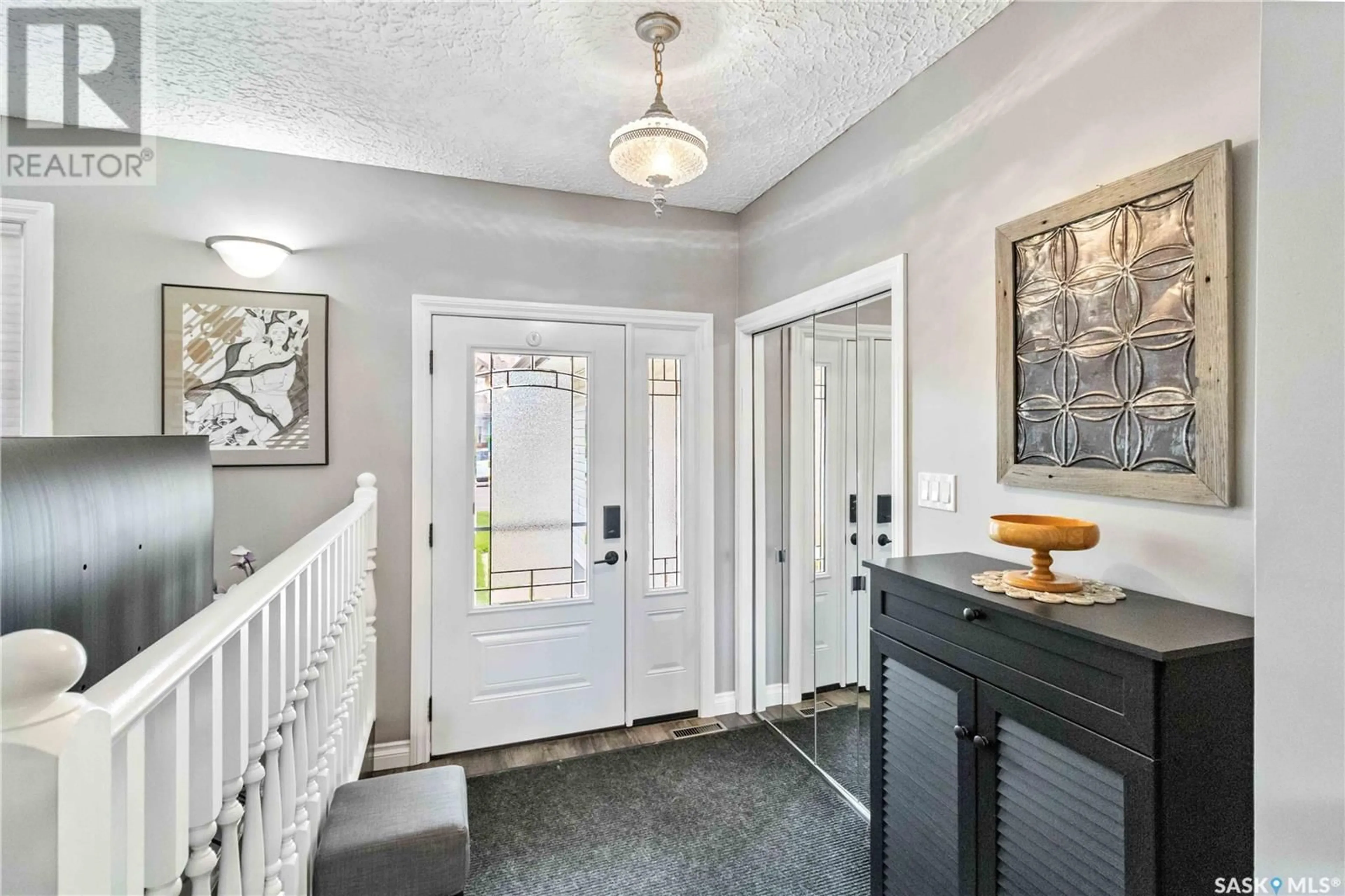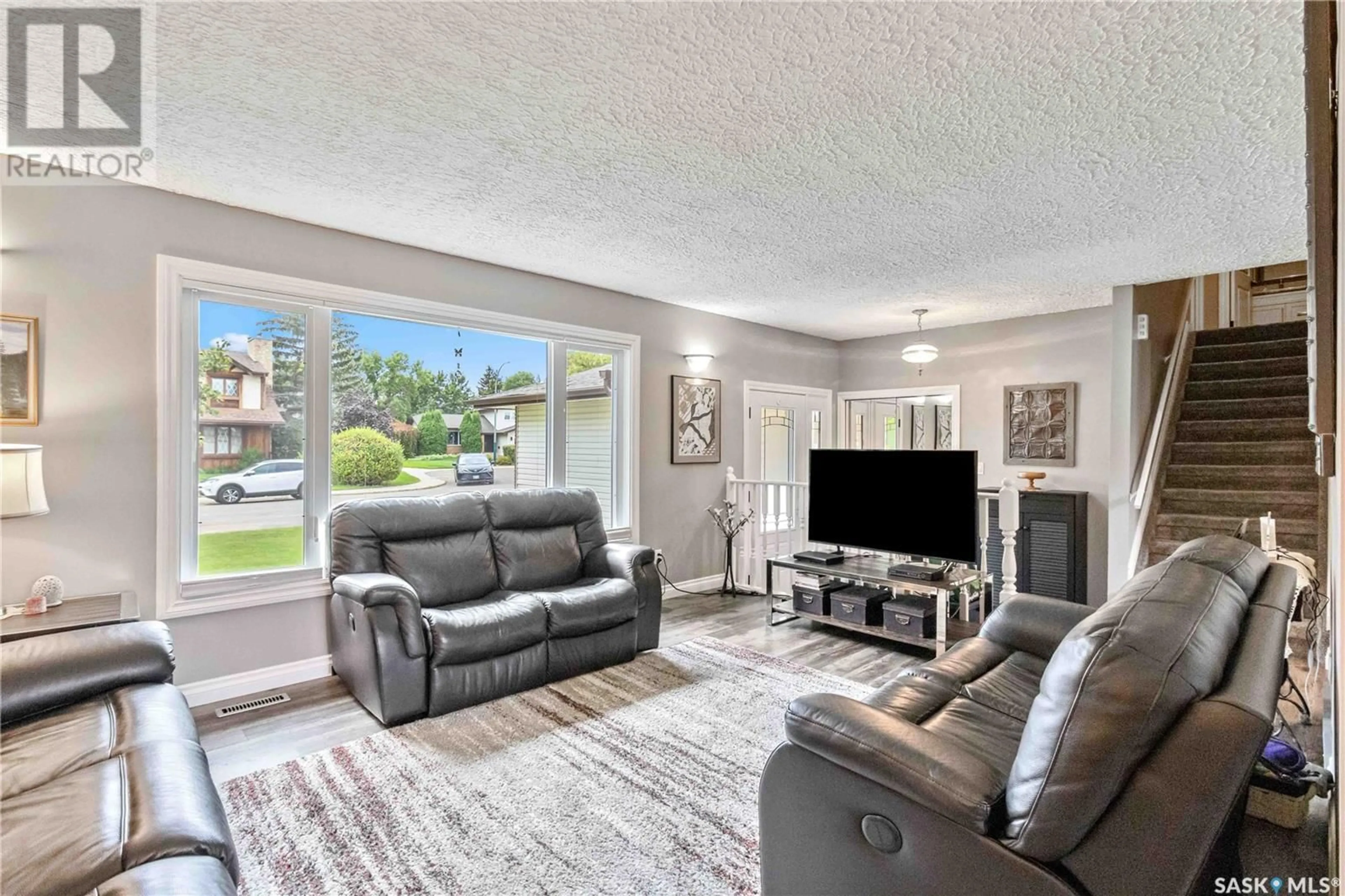146 CHAN CRESCENT, Saskatoon, Saskatchewan S7K5N8
Contact us about this property
Highlights
Estimated ValueThis is the price Wahi expects this property to sell for.
The calculation is powered by our Instant Home Value Estimate, which uses current market and property price trends to estimate your home’s value with a 90% accuracy rate.Not available
Price/Sqft$370/sqft
Est. Mortgage$2,748/mth
Tax Amount ()-
Days On Market27 days
Description
Discover this beautifully updated 2-storey split home in the sought-after Silverwood Heights neighborhood of Saskatoon. Boasting 1,729 sq. ft. of thoughtfully designed living space, this residence offers a blend of modern convenience and classic charm. The home features five spacious bedrooms, including a versatile main-floor room that can serve as either a bedroom or an office. With three well-appointed bathrooms and the added benefit of rough-in plumbing in the basement for potential future expansion, this property caters to a variety of needs. Recent renovations and upgrades enhance its appeal, while the fully finished backyard, complete with an outdoor kitchen and BBQ area, provides an ideal setting for relaxation and entertainment. Abundant storage throughout ensures that every item has its place. Situated close to the river in the picturesque Silverwood Heights neighborhood, this home offers a serene environment with convenient access to local amenities. (id:39198)
Property Details
Interior
Features
Second level Floor
Primary Bedroom
11’2 x 13’44pc Ensuite bath
Bedroom
8’11 x 10’8Bedroom
9’3 x 10’7Property History
 30
30


