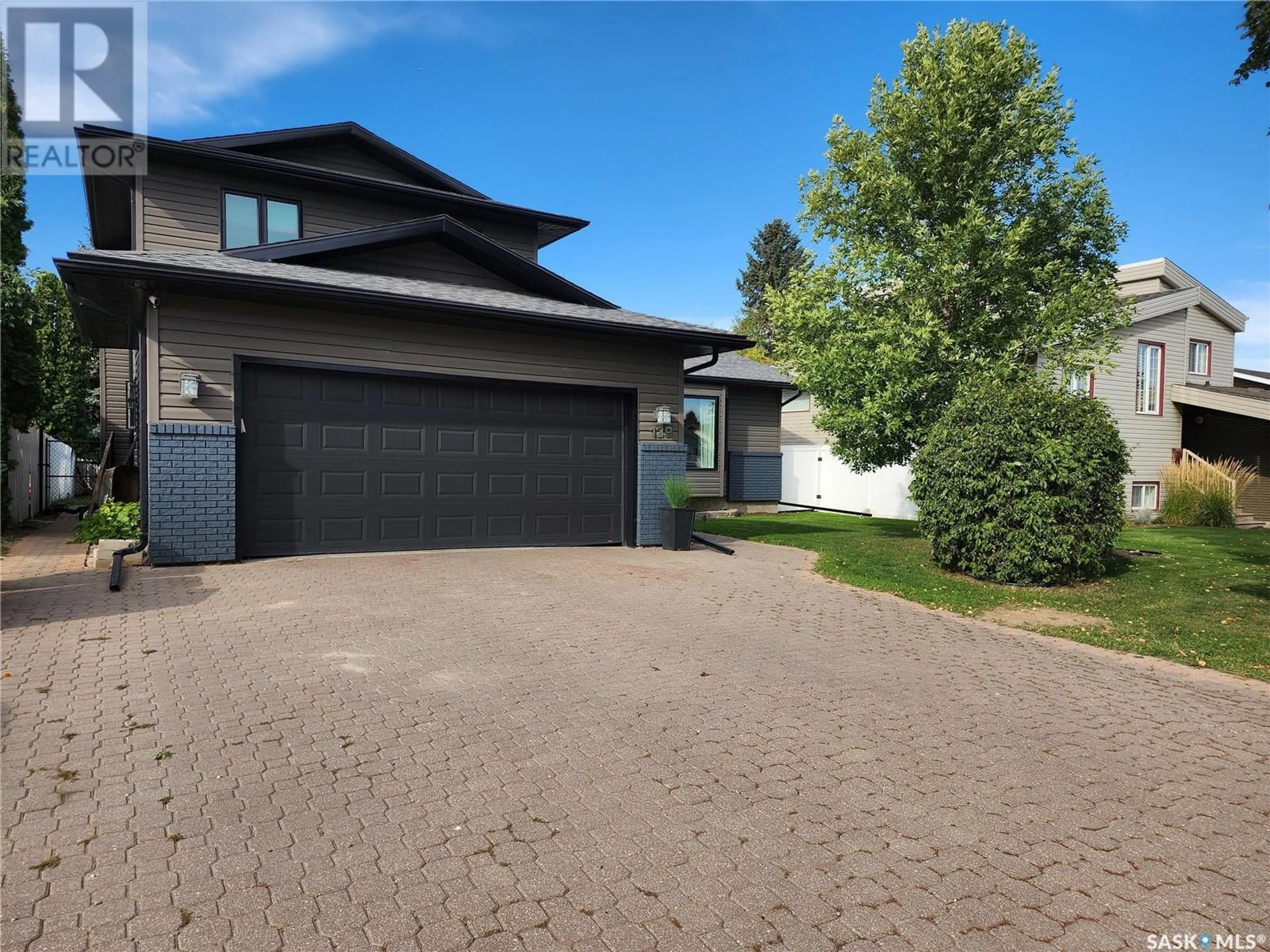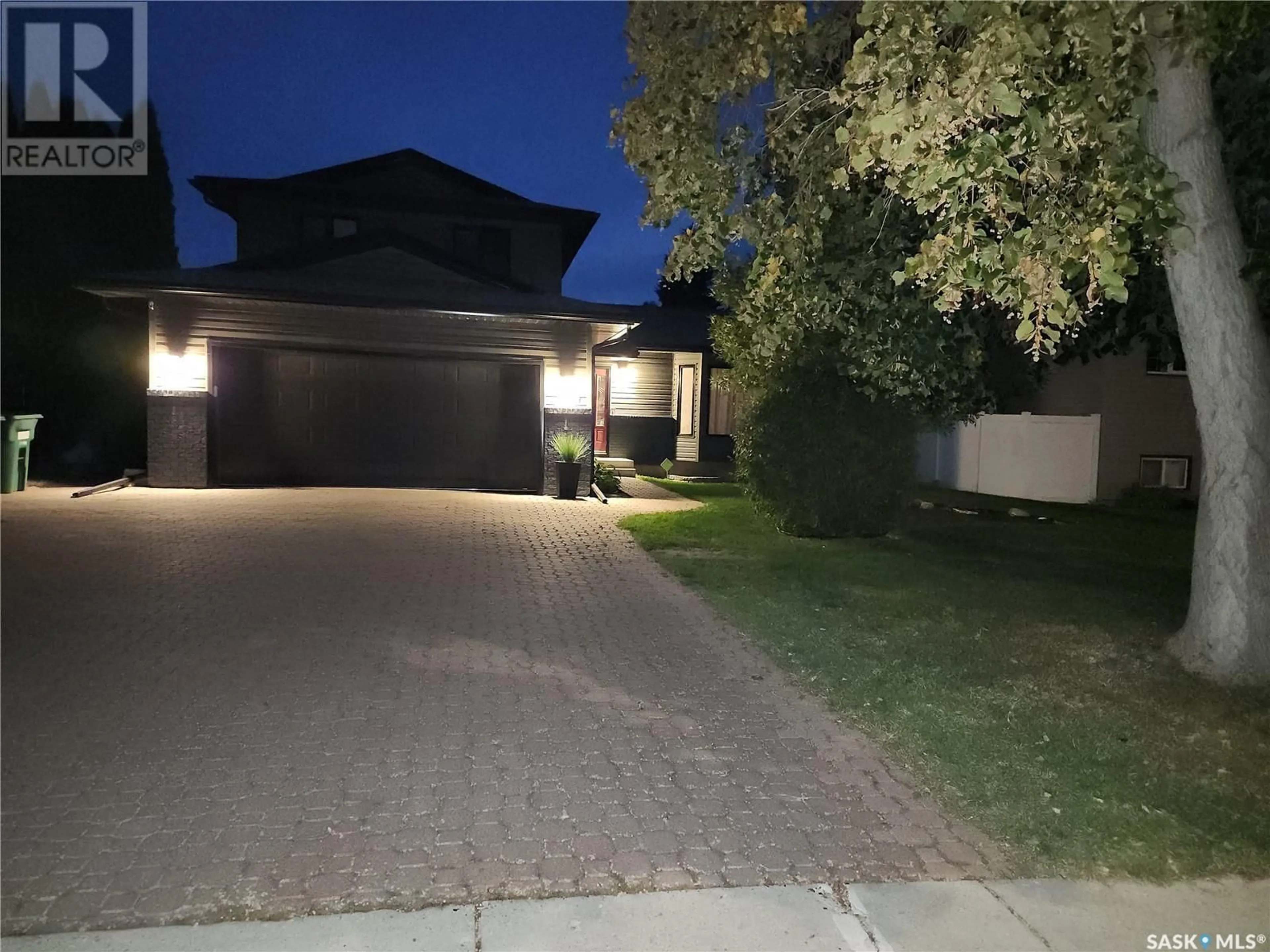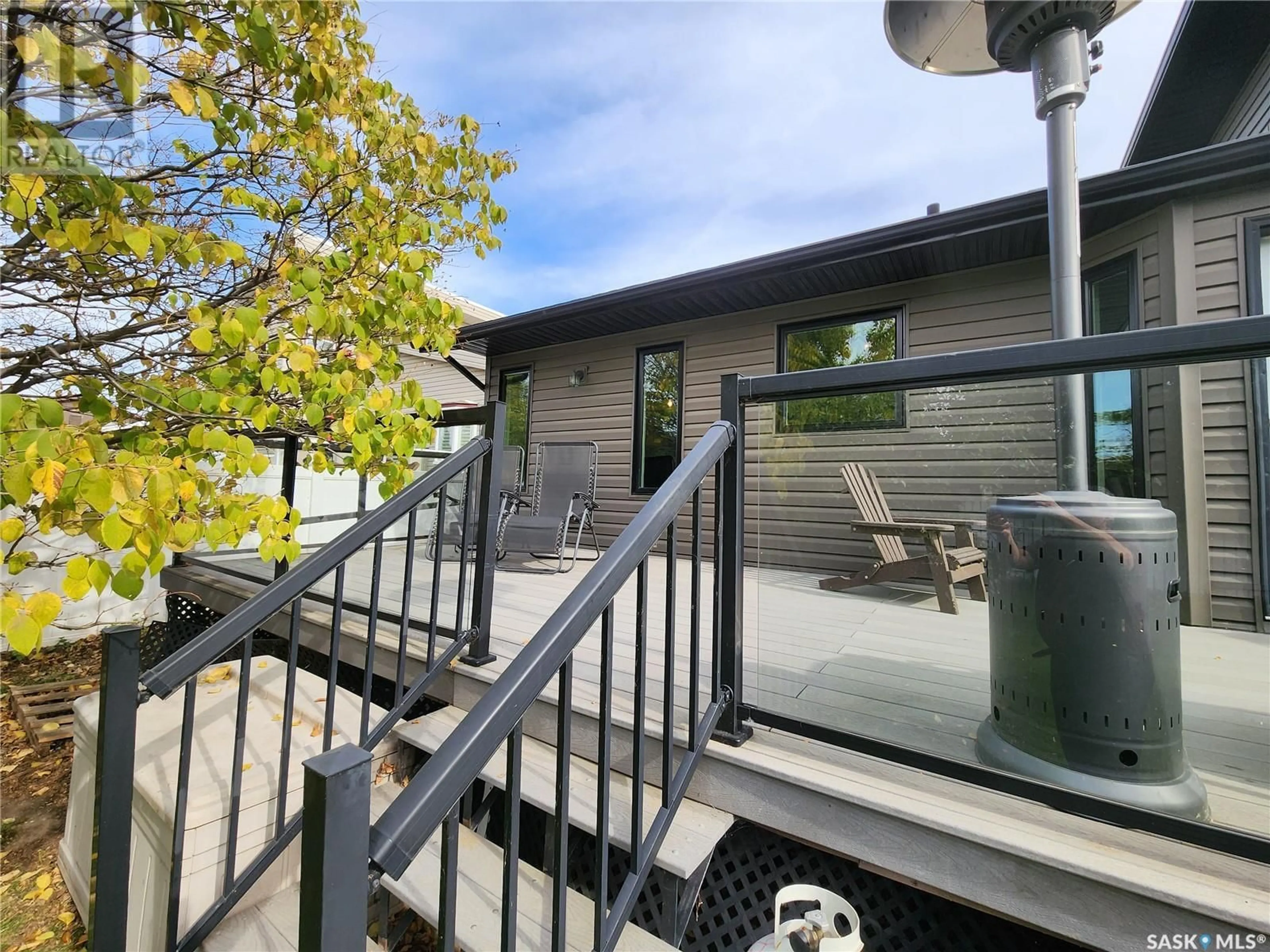139 Neusch CRESCENT, Saskatoon, Saskatchewan S7K7V4
Contact us about this property
Highlights
Estimated ValueThis is the price Wahi expects this property to sell for.
The calculation is powered by our Instant Home Value Estimate, which uses current market and property price trends to estimate your home’s value with a 90% accuracy rate.Not available
Price/Sqft$311/sqft
Est. Mortgage$2,530/mo
Tax Amount ()-
Days On Market22 days
Description
Great family home boasting nearly 1900 Square Feet with a fully upgraded exterior, deck and yard scape. Awesome Street appeal in a highly desired location in Silverwood Heights. Five bedrooms, three baths. The attached 2 car garage has direct access to the home. New Vinyl Planking on the main level and sunken family room - Upper level bedrooms & hallway carpets need attention. FEATURES: • Newer Exterior Doors, Triple Pane Casement Windows, Insulated Garage Door, Siding, Soffit and Facia, Engineered Shingles, Eaves, Down Spouts • Garage door is GARAGA metal insulated with remote overhead door opener • Newer High Efficiency Furnace • Newer Oversized Water Heater • Newer Composite TREX Deck & Stairs with Glass Railing • Newer Vinyl white Fence • Luxury Vinyl Floor throughout Main Floor 2020 • New Fridge 2023 • Second Level bath with new tub and surround • Sunken Family Room with feature wall cabinets & Wood fresh air fireplace • Security System • Partially completed Basement • Egress Window in Basement Bedroom • Two Walk-in Closets on Level Two bedrooms • Drycore Subfloor under Laminate in basement • Entire basement framed, vapour barrier, insulated R20 plus Enerfoil - Partially dry walled • Basement Bedroom and Office sound proofed with ROXUL • Basement framed, vapour barrier, insulated R20 plus ENERFOIL • Central air conditioning • Central Vac with Kitchen vacuum sweep • Backyard – Park Like with Apple tree, Cherry tree, Lilac tree, Raspberry's Bushes, Raised Garden & Fire Pit • 90 SF Shed on south side of home • Added Value – Walking distance to: W.J.L. Harvey Park with walking >Running Paths > Meewasin Trail > Silverwood Golf Course > 4 Elementary Schools > 2 High Schools (id:39198)
Property Details
Interior
Features
Second level Floor
Primary Bedroom
11 ft ,11 in x 14 ft3pc Ensuite bath
Bedroom
9 ft ,5 in x 9 ft ,10 inBedroom
9 ft ,4 in x 9 ft ,7 inProperty History
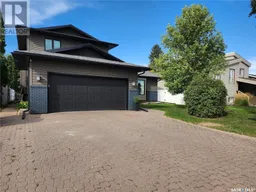 44
44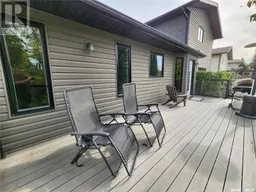 46
46
