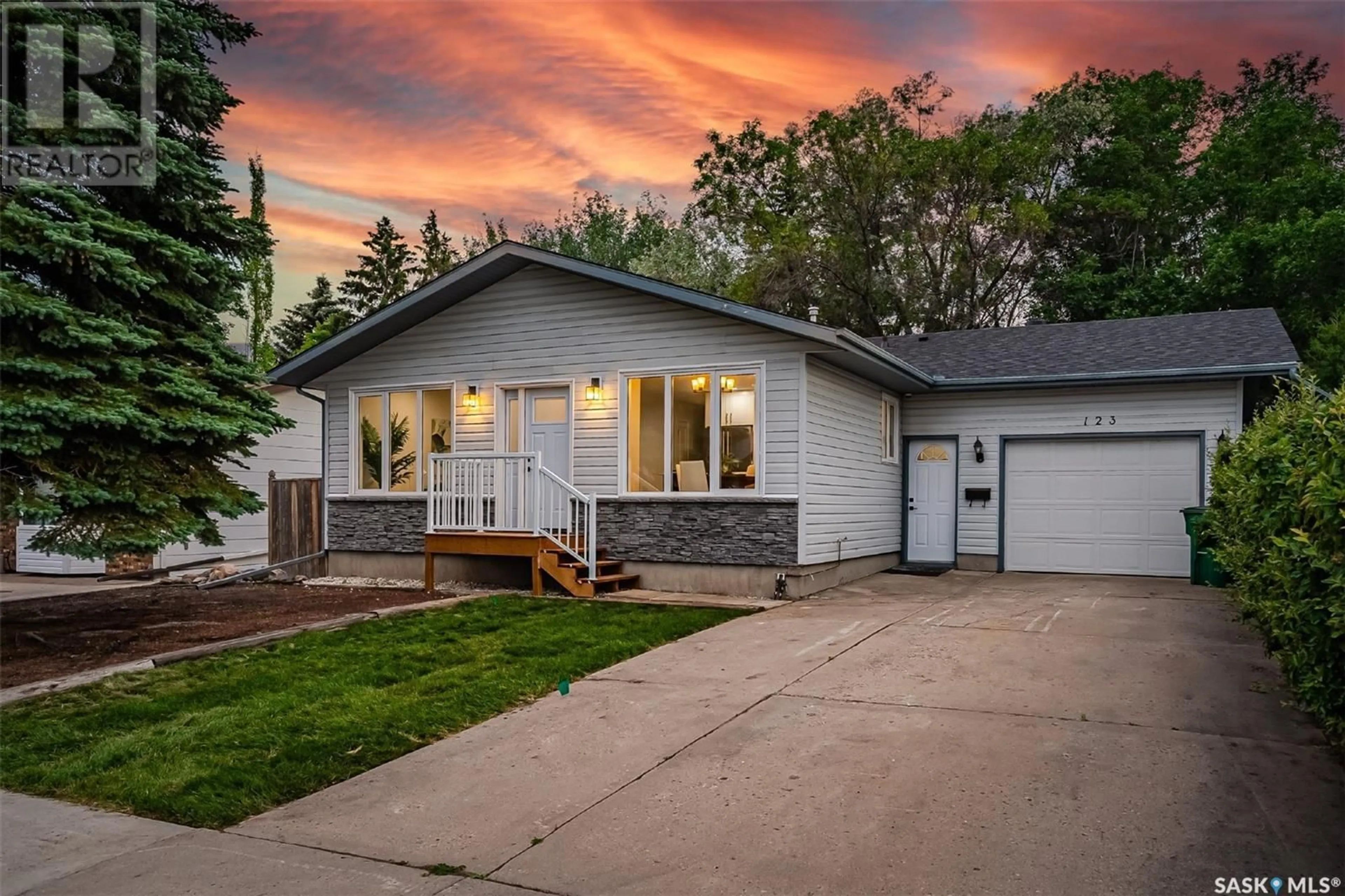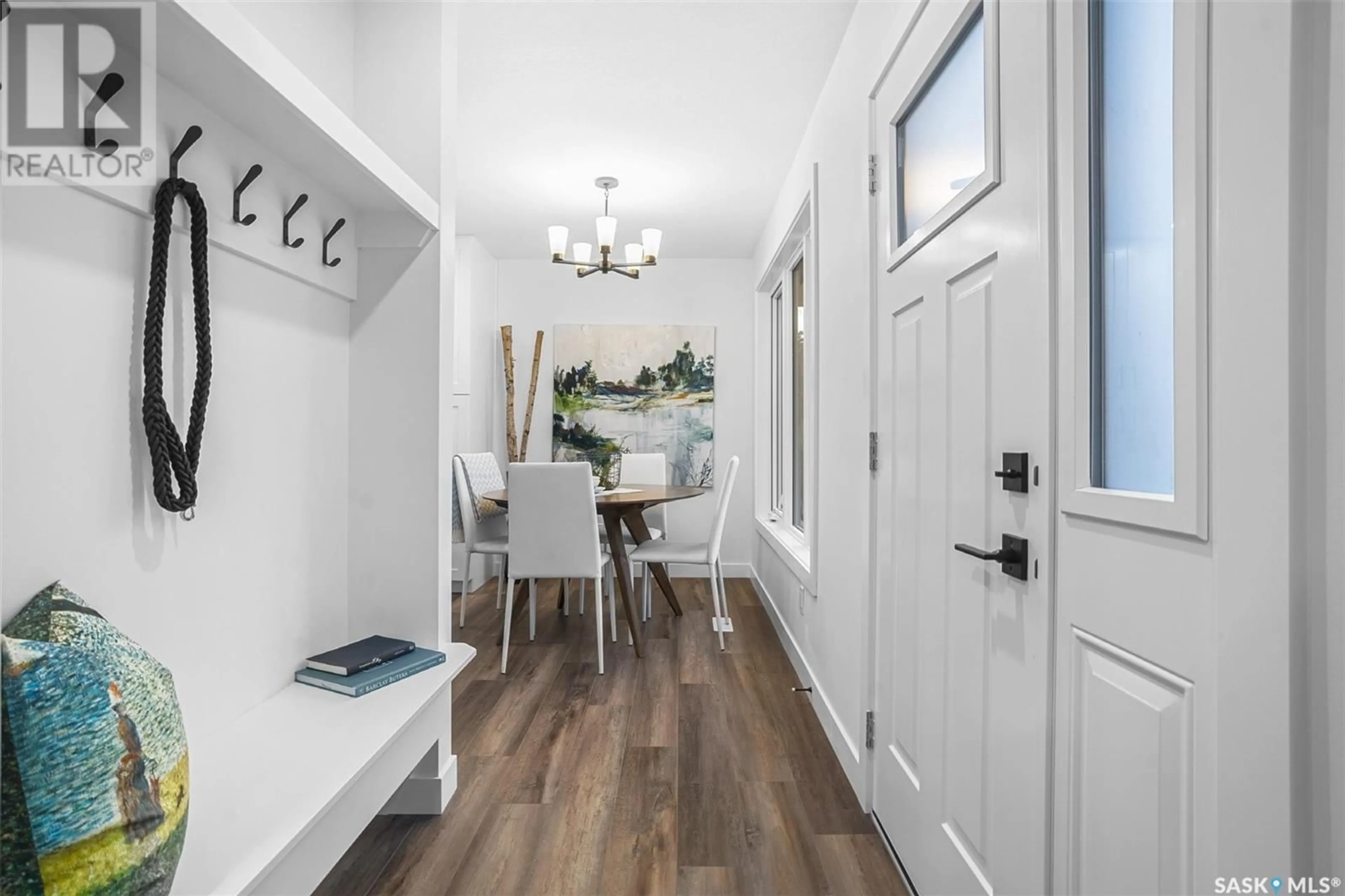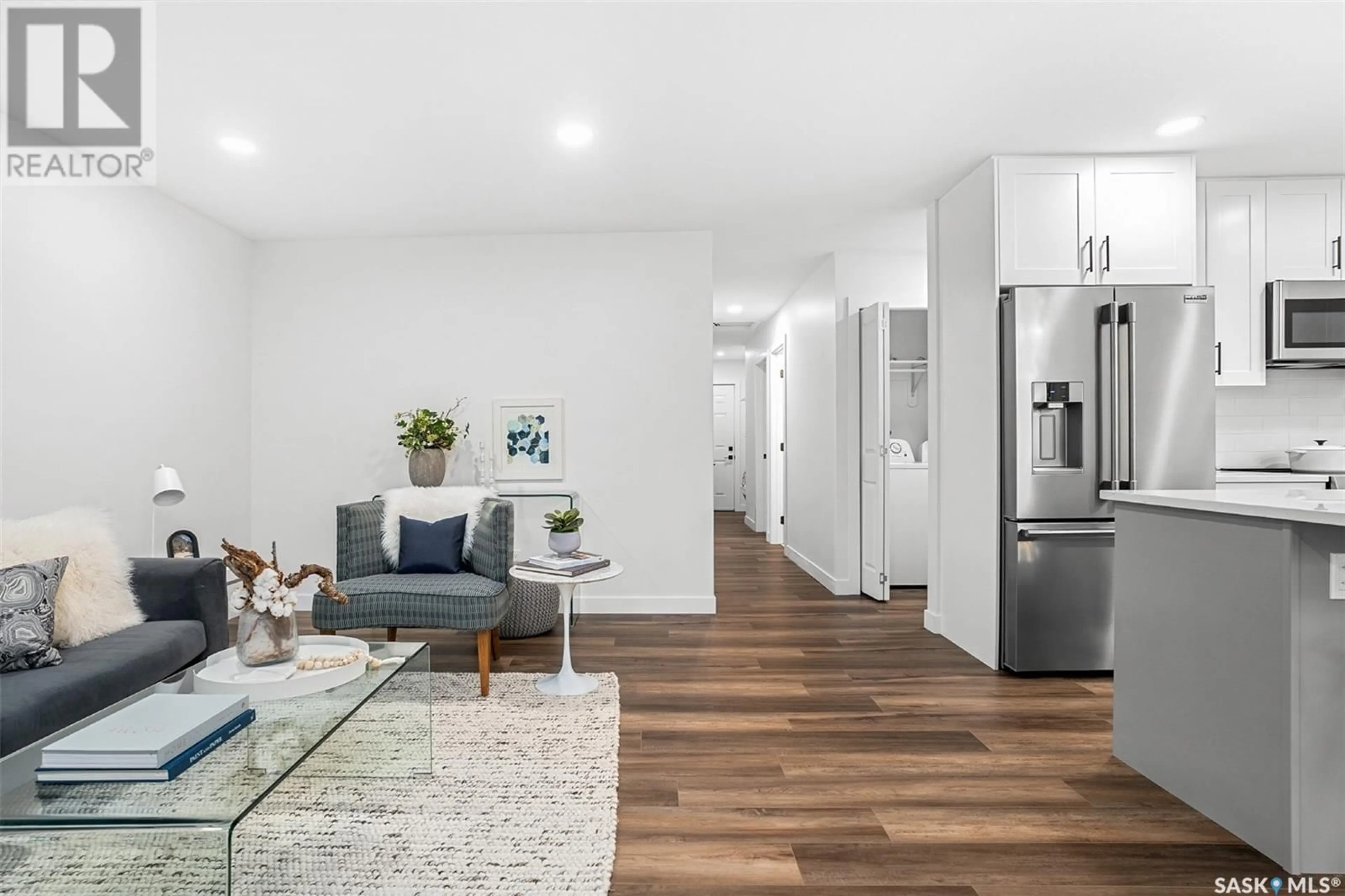123 Stechishin CRESCENT, Saskatoon, Saskatchewan S7K5P5
Contact us about this property
Highlights
Estimated ValueThis is the price Wahi expects this property to sell for.
The calculation is powered by our Instant Home Value Estimate, which uses current market and property price trends to estimate your home’s value with a 90% accuracy rate.Not available
Price/Sqft$446/sqft
Est. Mortgage$2,255/mo
Tax Amount ()-
Days On Market171 days
Description
Introducing a beautifully updated bungalow in the coveted Silverwood Heights area, ideal for extended family living or rental income potential. Located at 123 Stechishin Crescent, this home boasts extensive upgrades throughout and is 100% move in ready! The kitchen features sleek white cabinetry that extends to the ceiling, complemented by a timeless subway tile backsplash and elegant quartz countertops. A spacious island enhances the functionality, providing ample workspace and seating. The home is accented with chic black hardware and durable, luxury vinyl plank flooring throughout the main living area. The upper level offers three bedrooms, including a primary suite with a two-piece ensuite. Outside, the large, freshly landscaped backyard is a private oasis with mature trees and a deck. There is a single attached garage. The fully finished basement includes a separate entrance leading to a two-bedroom non-conforming suite. This space is perfect for a mother-in-law suite or additional rental income. Don't miss your chance to own this versatile and beautifully upgraded home in a prime location! (id:39198)
Property Details
Interior
Features
Basement Floor
Family room
10 ft ,9 in x 18 ft ,11 inKitchen/Dining room
16 ft ,3 in x 12 ft ,8 inBedroom
10 ft ,8 in x 10 ft3pc Bathroom




