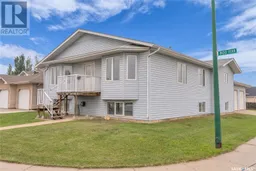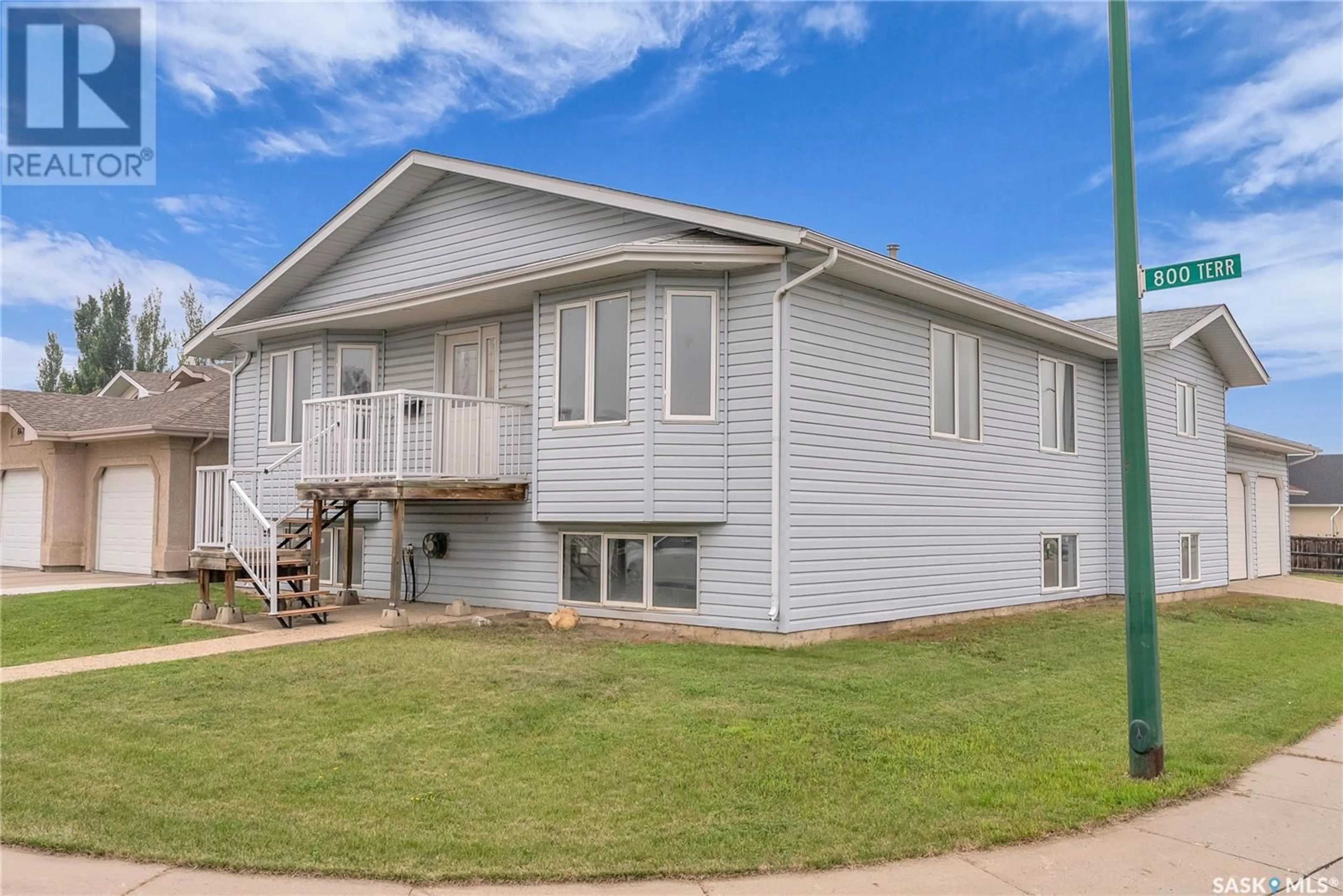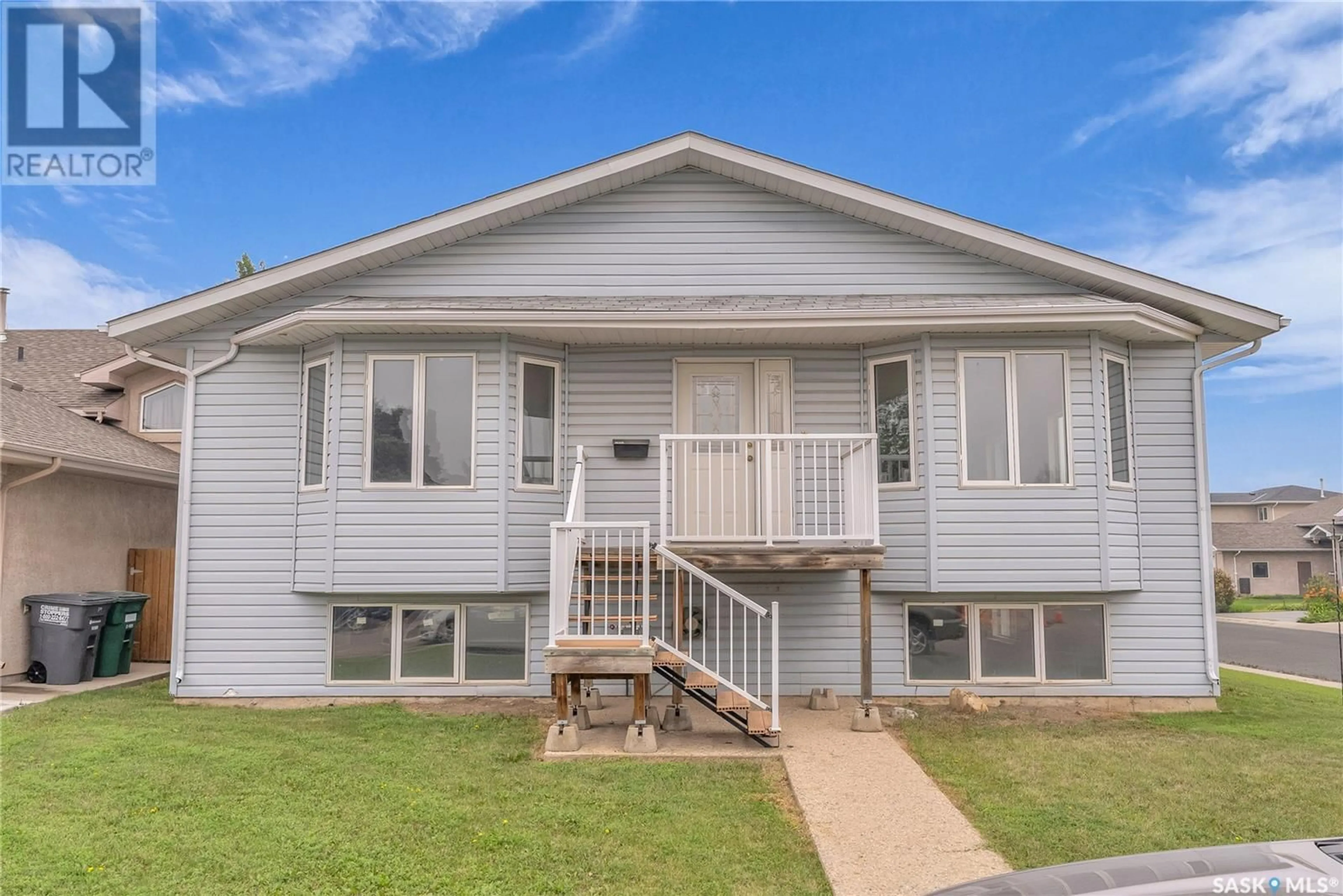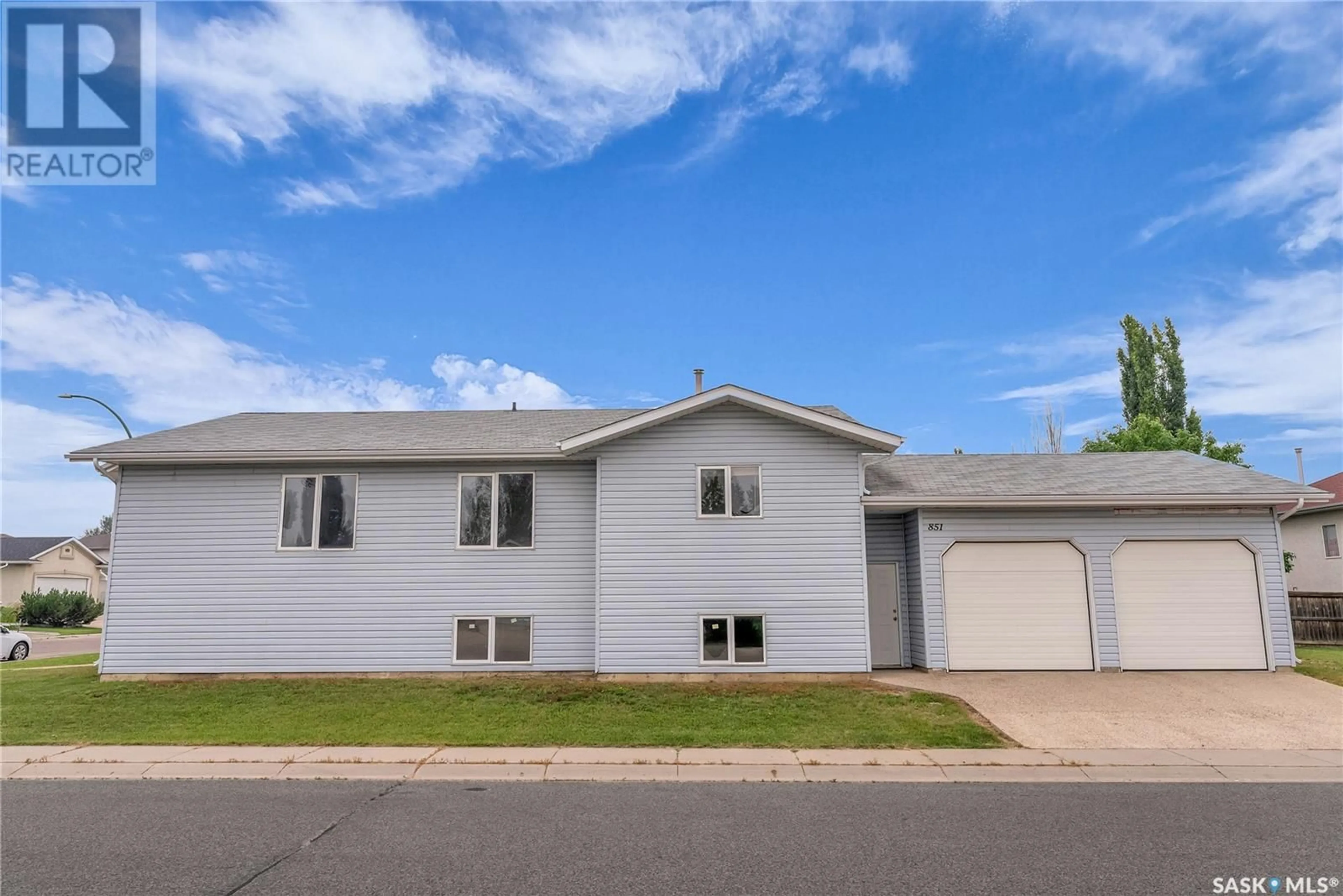851 Carr TERRACE, Saskatoon, Saskatchewan S7S1L9
Contact us about this property
Highlights
Estimated ValueThis is the price Wahi expects this property to sell for.
The calculation is powered by our Instant Home Value Estimate, which uses current market and property price trends to estimate your home’s value with a 90% accuracy rate.Not available
Price/Sqft$390/sqft
Days On Market2 days
Est. Mortgage$3,221/mth
Tax Amount ()-
Description
Welcome Home to Your Ideal Bilevel Oasis! Discover the perfect blend of space, comfort, and elegance in this stunning custom built 1920 sqft bilevel home, nestled on a desirable corner lot in a premium neighborhood. This inviting residence offers a thoughtful layout designed to enhance your lifestyle and accommodate all your needs. Spacious Living Areas: The open-concept upper level features a bright and airy living room, highlighted by large windows that flood the space with natural light. The adjacent dining area flows seamlessly into a modern oakwood kitchen, complete with sleek countertops, stainless steel appliances, and ample cabinetry. Comfortable Bedrooms: The upper level also includes four generously-sized bedrooms, including a master suite with an en-suite bathroom for added privacy and convenience. Each room is designed with comfort in mind, featuring plush carpeting and plenty of closet space. Huge basement space for potential built to suite. Don’t miss your chance to own this fantastic bilevel home with modern amenities and ample space. Schedule a viewing today and experience all that this property has to offer! (id:39198)
Property Details
Interior
Features
Main level Floor
Primary Bedroom
13 ft ,6 in x 17 ft3pc Ensuite bath
Bedroom
11 ft ,10 in x 9 ftBedroom
10 ft ,6 in x 10 ft ,10 inProperty History
 50
50


