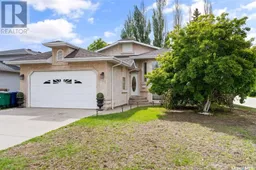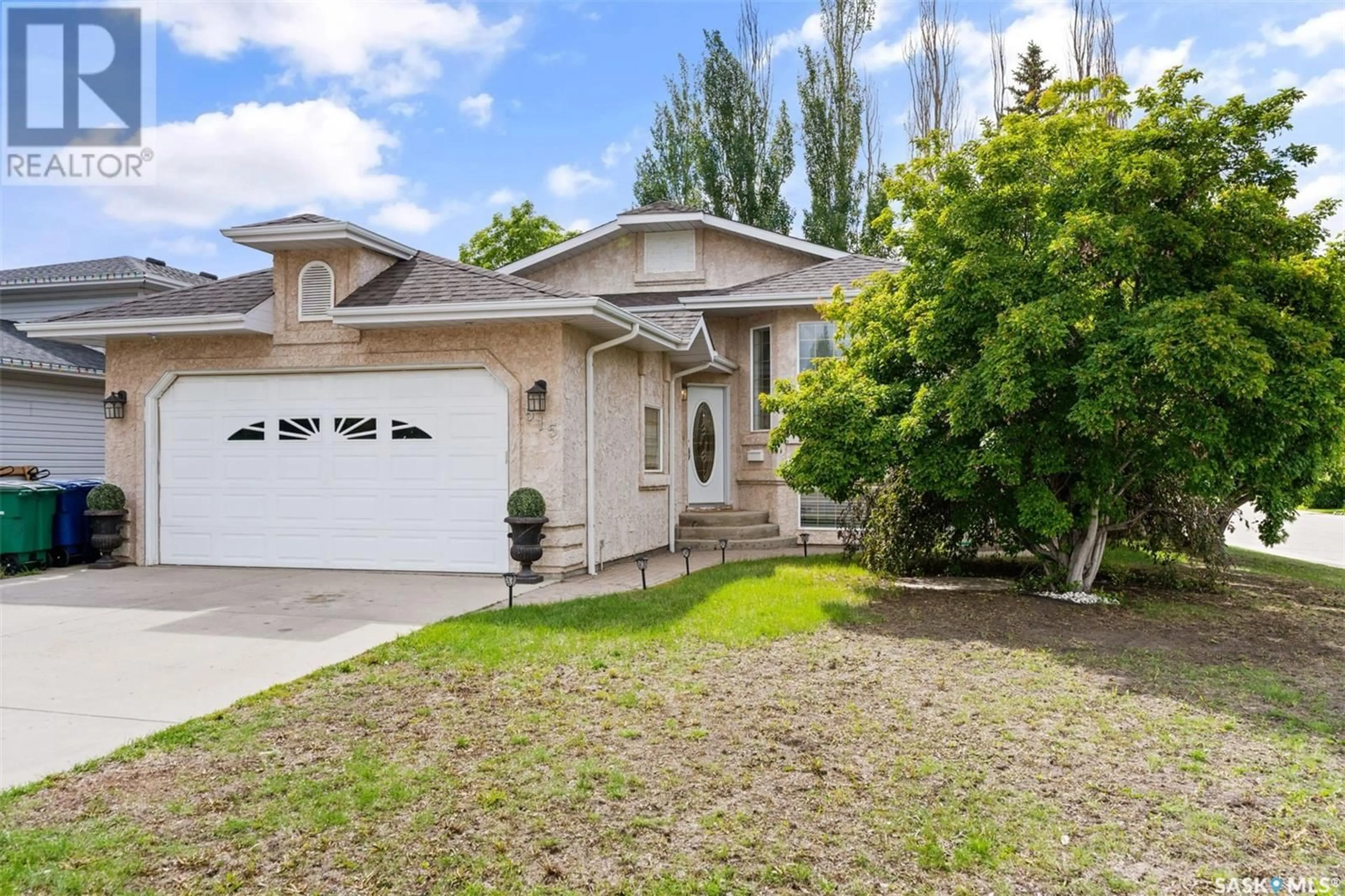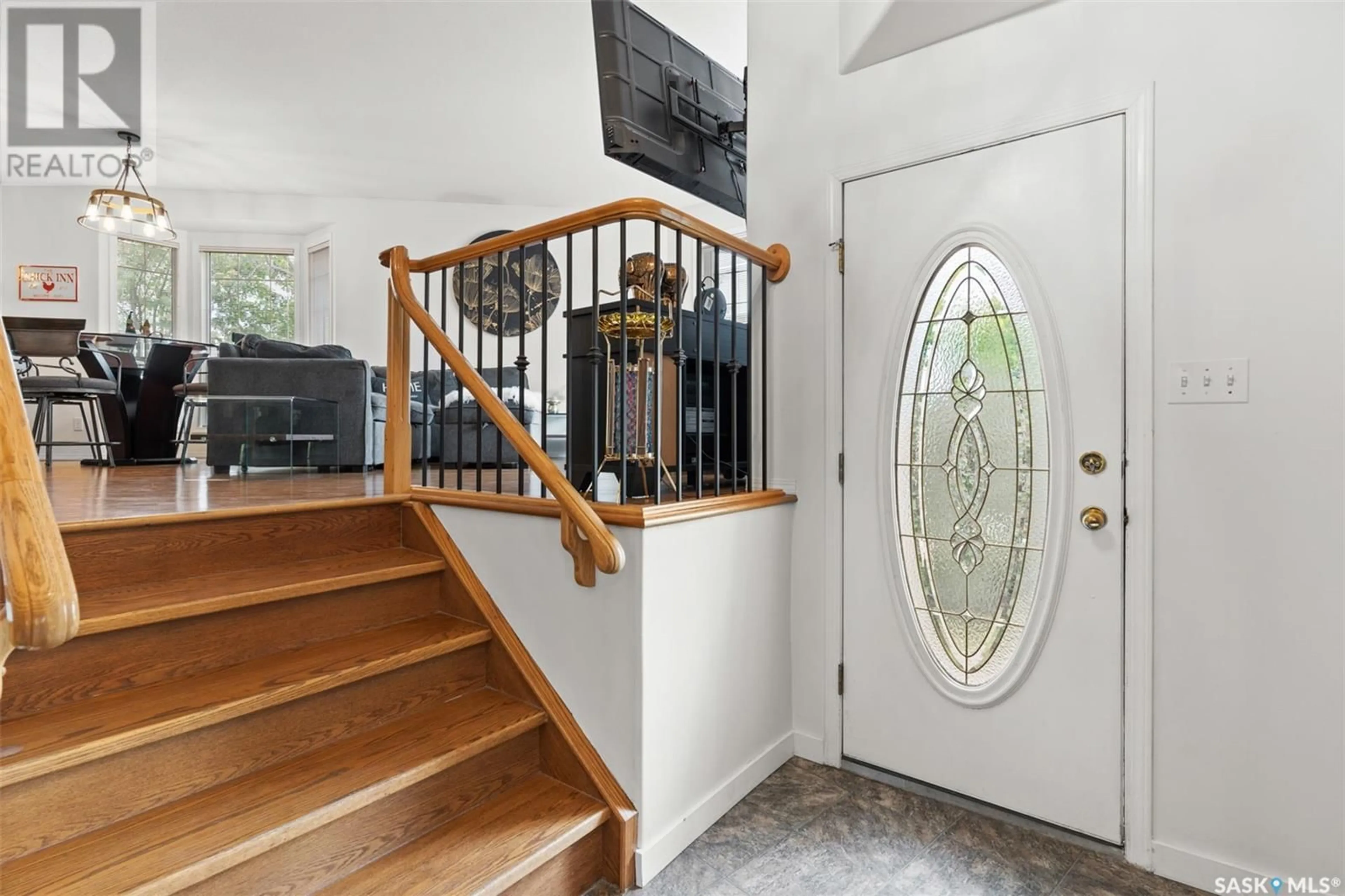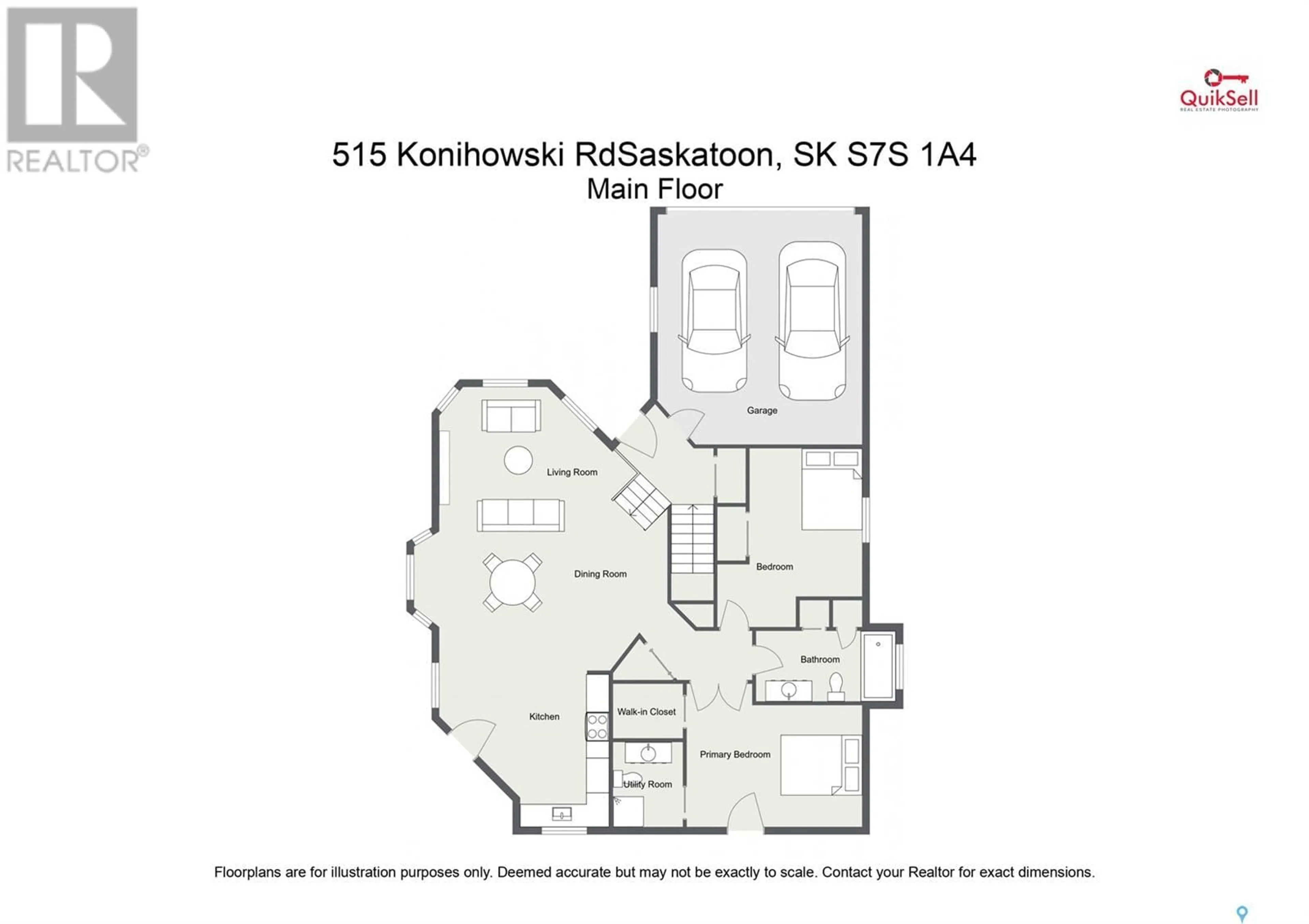515 Konihowski ROAD, Saskatoon, Saskatchewan S7S1A4
Contact us about this property
Highlights
Estimated ValueThis is the price Wahi expects this property to sell for.
The calculation is powered by our Instant Home Value Estimate, which uses current market and property price trends to estimate your home’s value with a 90% accuracy rate.Not available
Price/Sqft$459/sqft
Days On Market11 days
Est. Mortgage$2,447/mth
Tax Amount ()-
Description
If you are looking for an OPEN living space FLOODED with natural light check out this spotless bilevel. The main floor features OAK hardwood flooring, a large east facing bay window in the living room and a second bay window in the dining area, a well-appointed kitchen with stainless steel appliances and a generous island with excellent storage and eating bar. The primary bedroom has a 3 piece ensuite bath, walk-in closet and garden door access to the wrap around deck. The over-size main bath with jetted tub offers the option of adding a stackable washer and dryer while the roomy second bedroom has excellent storage options. The lower level is fully developed with LUXURY VINYL PLANK flooring throughout. The family room features an attractive gas fireplace creating a relaxing setting for family activities. A lower level kitchen and eating area gives the option of a second living space. There are two additional roomy bedrooms plus an up-graded 4 piece bath for family flexibility. Recent improvements include: A BRAND NEW FURNACE - JUNE 21ST, 2024; luxury vinyl plank flooring & new baseboards in the lower level (2022); fresh paint throughout the interior; up-graded lower level bath with new tub and shower surround; the light fixtures have been up-graded throughout; custom blinds were installed in the lower level (2023) and the deck was refreshed with a new beam & fresh paint (June 2024); the C/A was recharged in 2023. Other features include the double attached garage with gas heater and direct entry; the wrap-around, partially covered deck with access from the kitchen and primary bedroom; The 10ft x 12 ft 3 season, multi-option shed just off the deck - think 'She shed', man cave, studio, playroom, or quiet room; RV parking at the back of the lot with access off the side street. Call your favorite Real Estate professional to view. (id:39198)
Property Details
Interior
Features
Basement Floor
Family room
20 ft x measurements not availableBedroom
13'4" x 12'3"Bedroom
12'2" x 10'8"4pc Bathroom
7'10" x 7'5"Property History
 37
37


