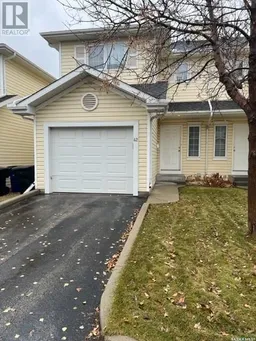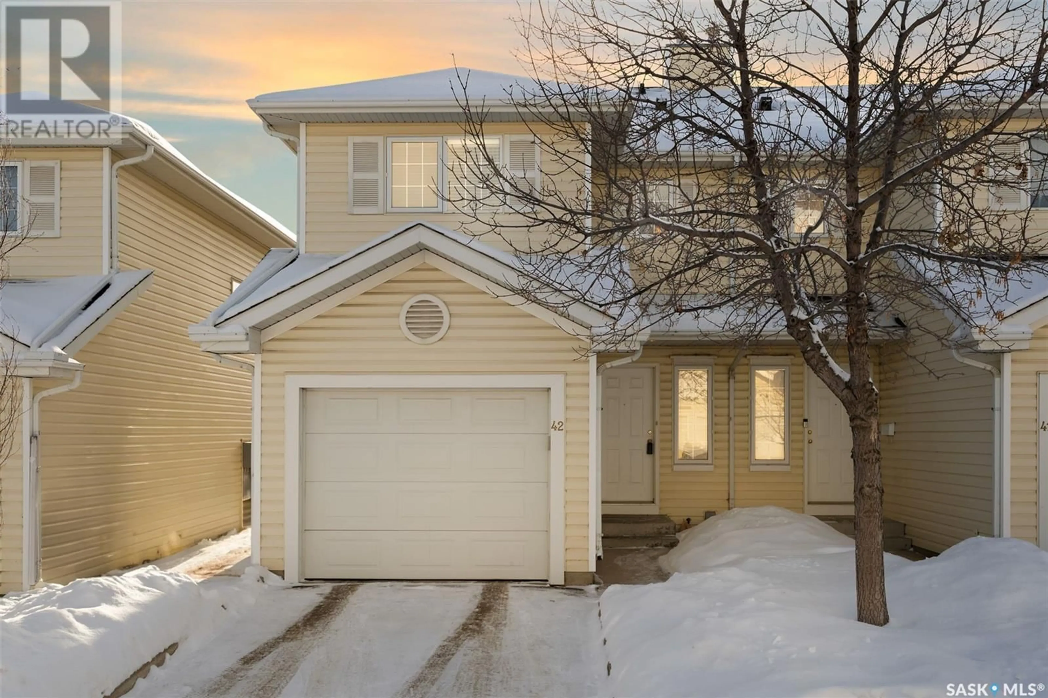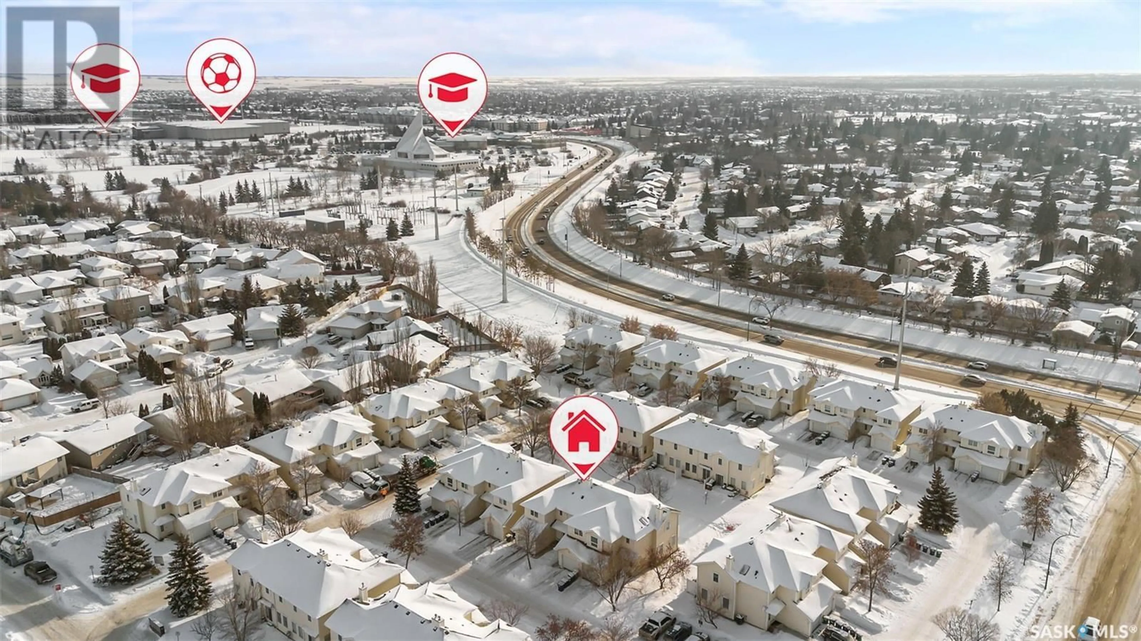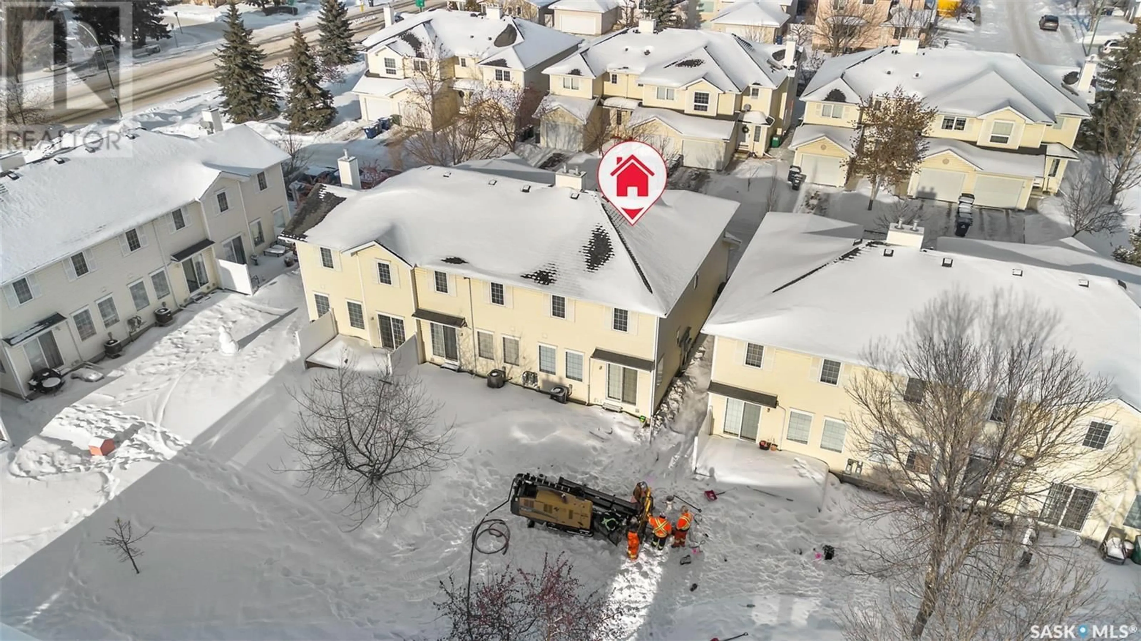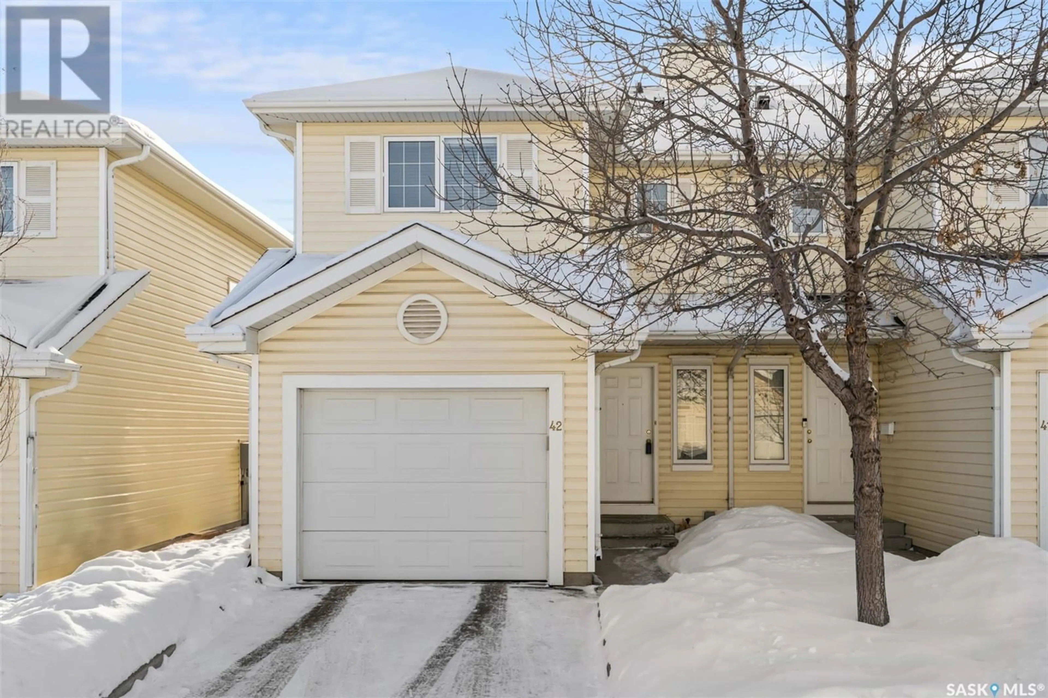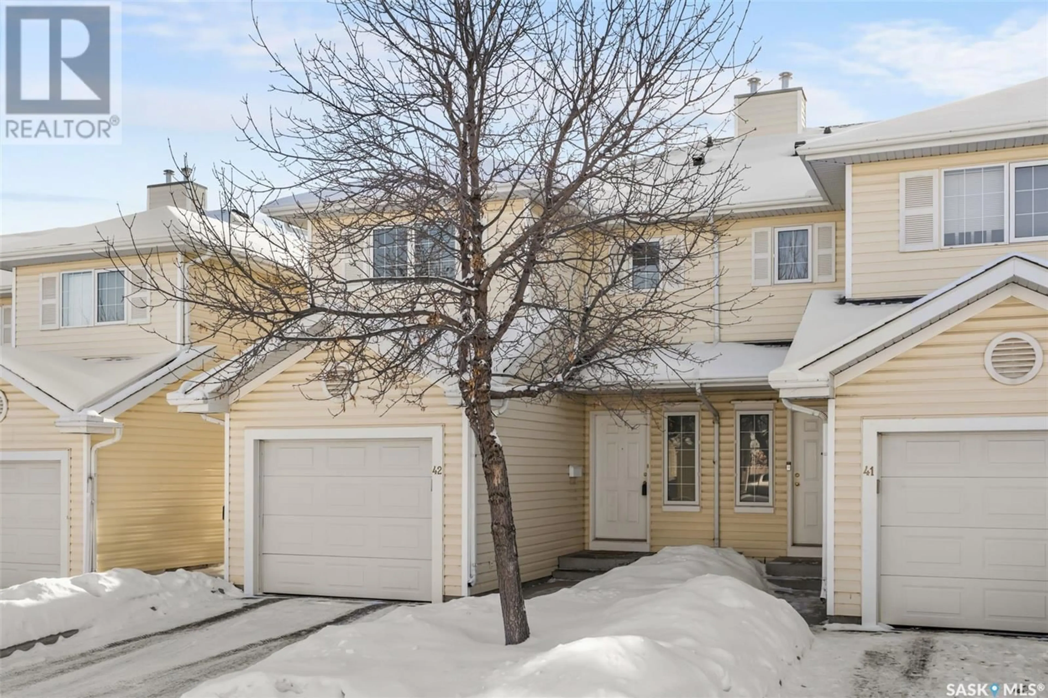42 111 Fairbrother CRESCENT, Saskatoon, Saskatchewan S7S0A3
Contact us about this property
Highlights
Estimated ValueThis is the price Wahi expects this property to sell for.
The calculation is powered by our Instant Home Value Estimate, which uses current market and property price trends to estimate your home’s value with a 90% accuracy rate.Not available
Price/Sqft$269/sqft
Est. Mortgage$1,396/mo
Maintenance fees$429/mo
Tax Amount ()-
Days On Market2 days
Description
Welcome to #42-111 Fairbrother Cres! This beautifully renovated 1208 sq. ft. two-storey end-unit townhouse offers an open-concept layout with south-facing windows and patio doors, flooding the home with natural light throughout the day. The main floor features a spacious living area, a kitchen with an island, and a dining space with extra windows, along with a convenient two-piece bathroom and newer flooring throughout. The upper level boasts three generously sized bedrooms and a large four-piece ‘Jack & Jill’ bathroom with newer flooring. The finished basement includes a large family room, a laundry/utility room, and ample storage space. Both levels have been freshly painted, with all interior doors and frames replaced in 2024. The home comes equipped with all-new appliances (2024), central AC, and an insulated single detached garage with direct entry. Located near the river, Forestry Farm, University of Saskatchewan, Centennial High School, St. Joseph’s High School, shopping, restaurants, and with easy access to Circle Drive, this home shows 10/10 and is ready for you to move in and enjoy! (id:39198)
Property Details
Interior
Features
Basement Floor
Laundry room
Family room
14 ft x 14 ft ,8 inStorage
Condo Details
Inclusions
Property History
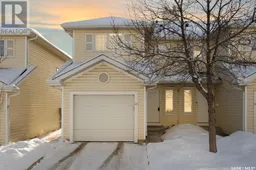 33
33