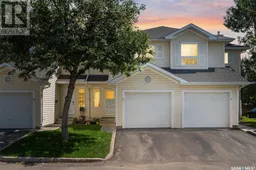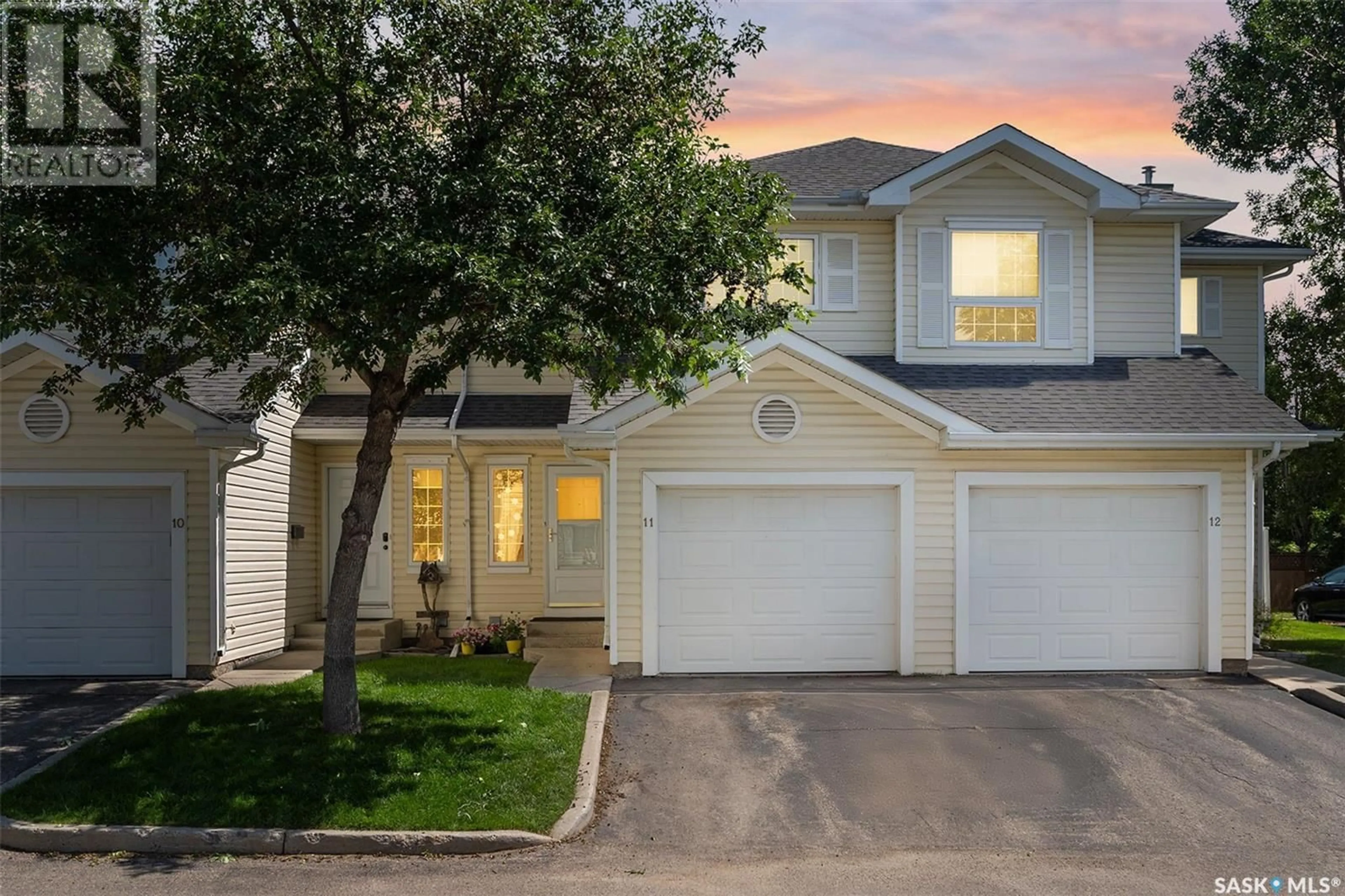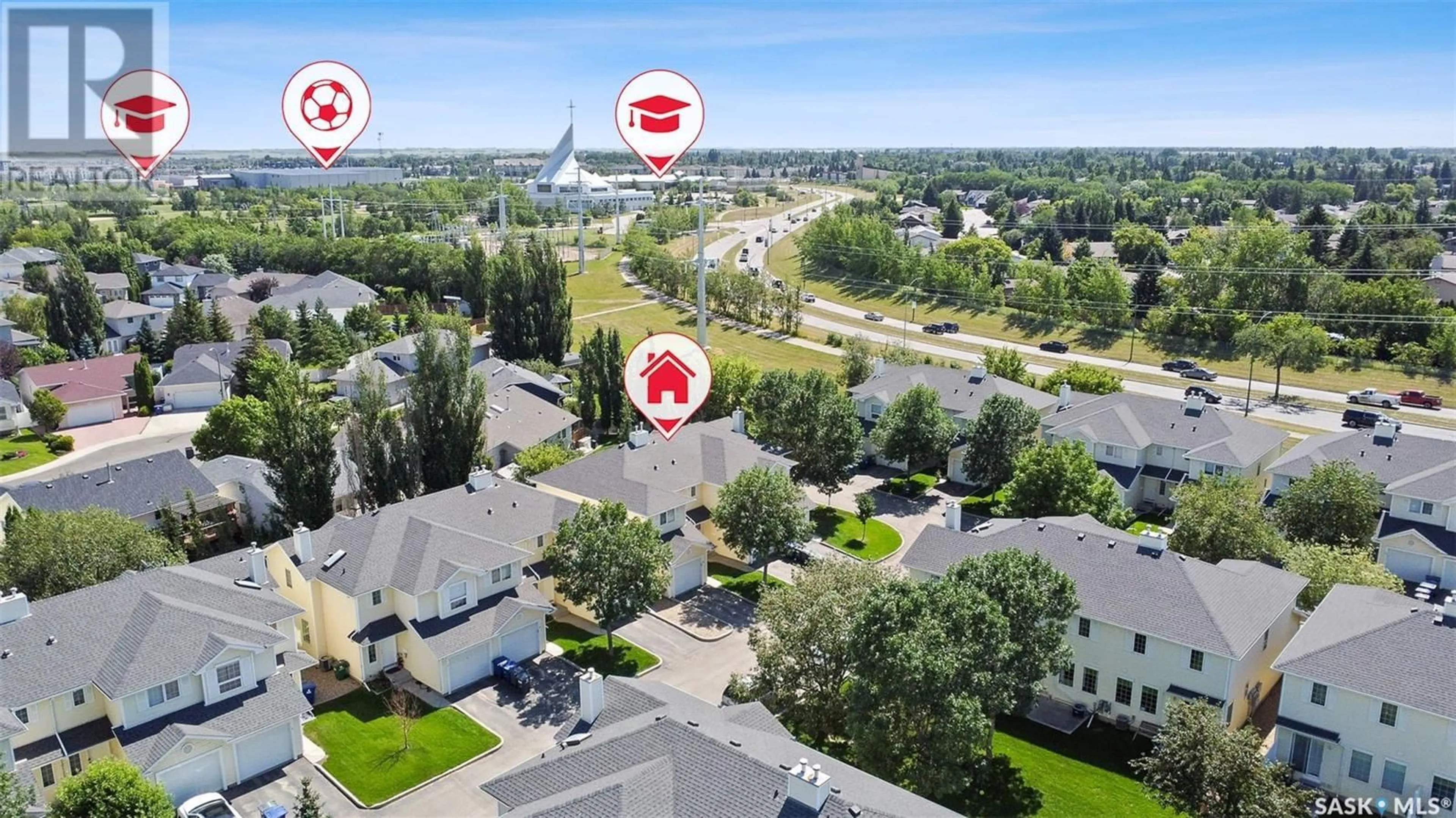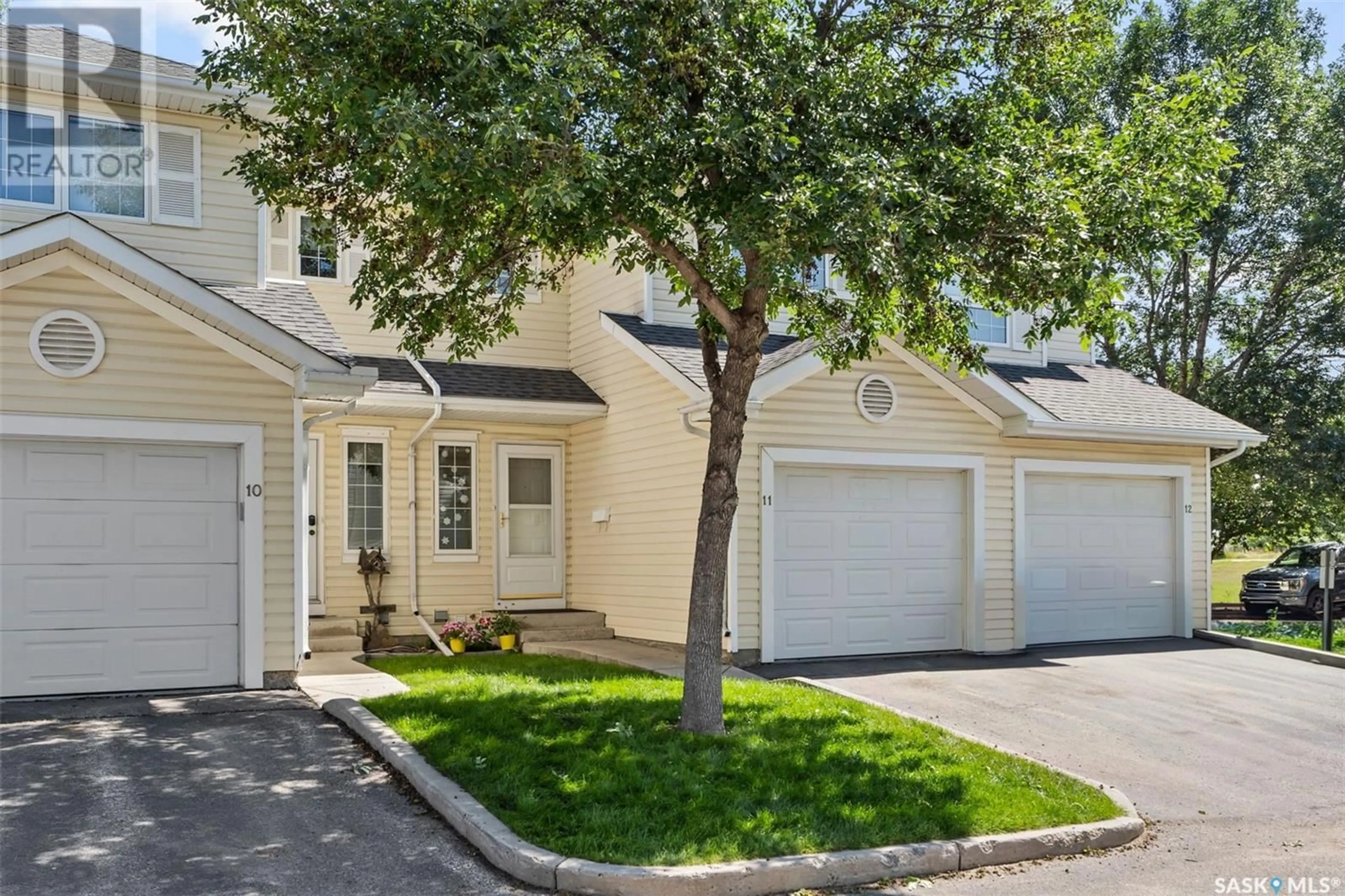11 111 Fairbrother CRESCENT, Saskatoon, Saskatchewan S7S1L3
Contact us about this property
Highlights
Estimated ValueThis is the price Wahi expects this property to sell for.
The calculation is powered by our Instant Home Value Estimate, which uses current market and property price trends to estimate your home’s value with a 90% accuracy rate.Not available
Price/Sqft$248/sqft
Days On Market8 days
Est. Mortgage$1,288/mth
Maintenance fees$429/mth
Tax Amount ()-
Description
Check out this affordable 3-bedroom townhouse nestled in the family-friendly neighbourhood of Silverspring. This well-kept, fully finished home is perfect for a growing family, students, or first-time homebuyers. Situated in Silverspring, this home enjoys a prime location. It's close to several schools, making it ideal for families with children. The nearby Forestry Farm Park & Zoo offers an excellent place for family outings and nature walks. For your shopping needs, you're just a short drive from various stores and amenities. The convenient access to Circle Drive makes commuting around Saskatoon a breeze, and the beautiful river is only a short drive away, perfect for weekend adventures. The main floor features beautiful hardwood floors, creating a warm and inviting atmosphere. The full kitchen is perfect for preparing meals, and the walkway to the back patio makes outdoor dining and relaxation easy. Upstairs, you'll find three good-sized bedrooms and a bathroom, providing ample space for everyone. The finished basement offers a cozy family room and versatile space that can be used as a home office, library, or anything else your heart desires. Recent upgrades include hardwood flooring on the main floor, a new furnace (2018), a water heater (2020), and central air conditioning, ensuring modern comfort and efficiency. Take advantage of the opportunity to make this charming townhouse yours! (id:39198)
Property Details
Interior
Features
Second level Floor
4pc Bathroom
Primary Bedroom
10 ft ,11 in x 13 ft ,7 inBedroom
8 ft ,11 in x 12 ft ,8 inBedroom
13 ft ,8 in x 8 ft ,11 inCondo Details
Inclusions
Property History
 33
33


