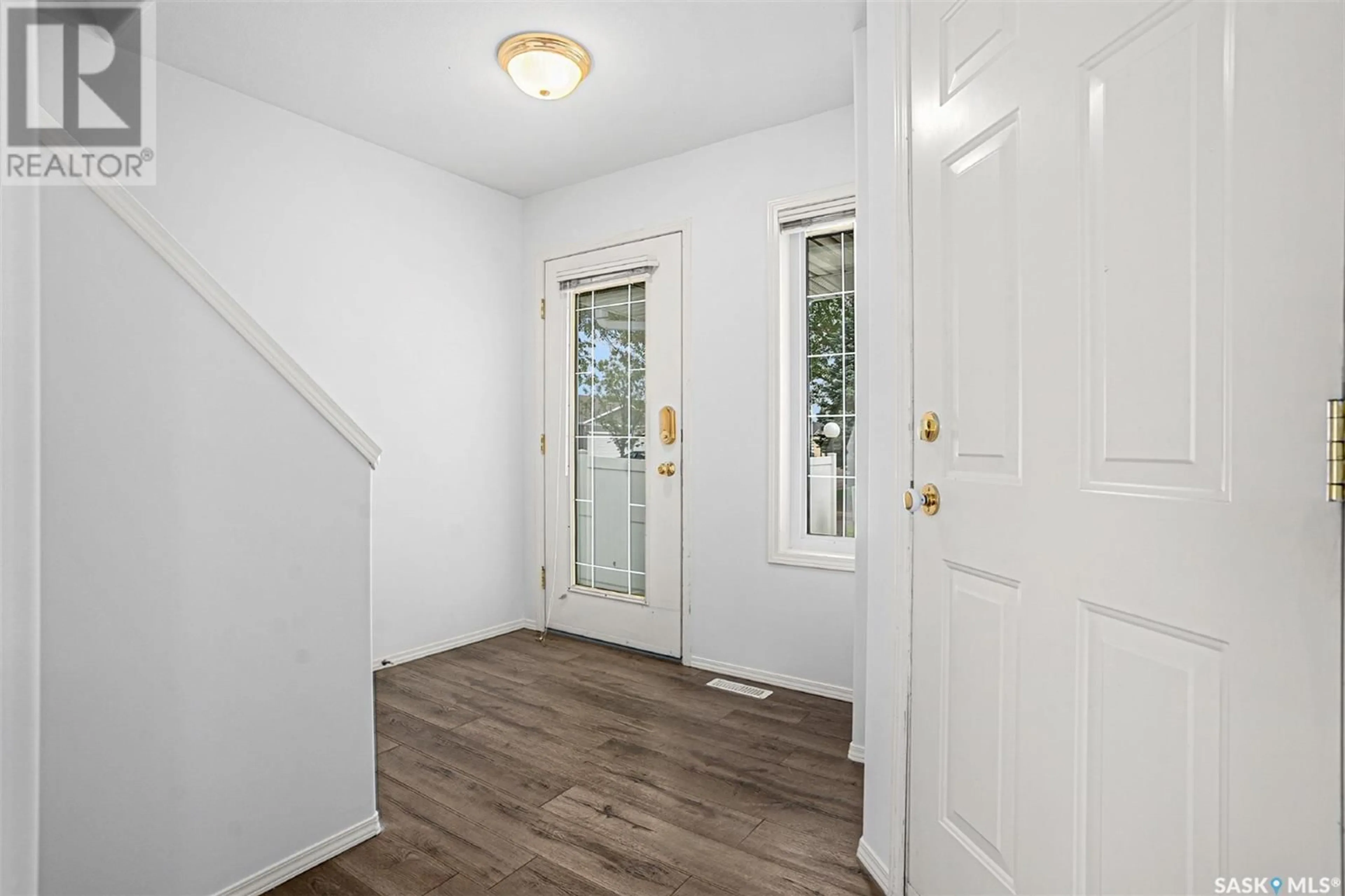101 615 McWillie AVENUE, Saskatoon, Saskatchewan S7S1J4
Contact us about this property
Highlights
Estimated ValueThis is the price Wahi expects this property to sell for.
The calculation is powered by our Instant Home Value Estimate, which uses current market and property price trends to estimate your home’s value with a 90% accuracy rate.Not available
Price/Sqft$277/sqft
Days On Market21 days
Est. Mortgage$1,438/mth
Maintenance fees$486/mth
Tax Amount ()-
Description
Excellent location in Silverspring! Check out this perfect starter or revenue END UNIT townhouse. 1209/2 sqft two storey this home boasts fresh paint, 3 bedrooms, den and 3 baths. Main floor is an open concept with newer laminate flooring, white heritage kitchen, moveable island, dining, living areas, a 2pc bath and direct entry to garage. 2nd floor features 3 spacious bedrooms, master has large walk in closet. Basement has a great family/play room along with a den/office, storage/mechanical and 3pc bath. Deck off the back to north facing yard and side yard. Lots of street parking available right out your front door. Single attached garage, all appliances included. Close to schools, parks, bus stop, and all Silverspring amenities make this a great place to call home! Quick possession is available! Call your favourite Realtor today for a personal viewing! (id:39198)
Property Details
Interior
Features
Basement Floor
Den
12 ft x 8 ft ,7 in3pc Bathroom
Utility room
Family room
12 ft x 10 ft ,2 inCondo Details
Inclusions
Property History
 30
30


