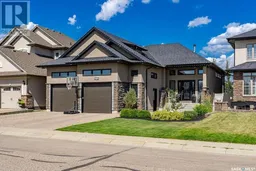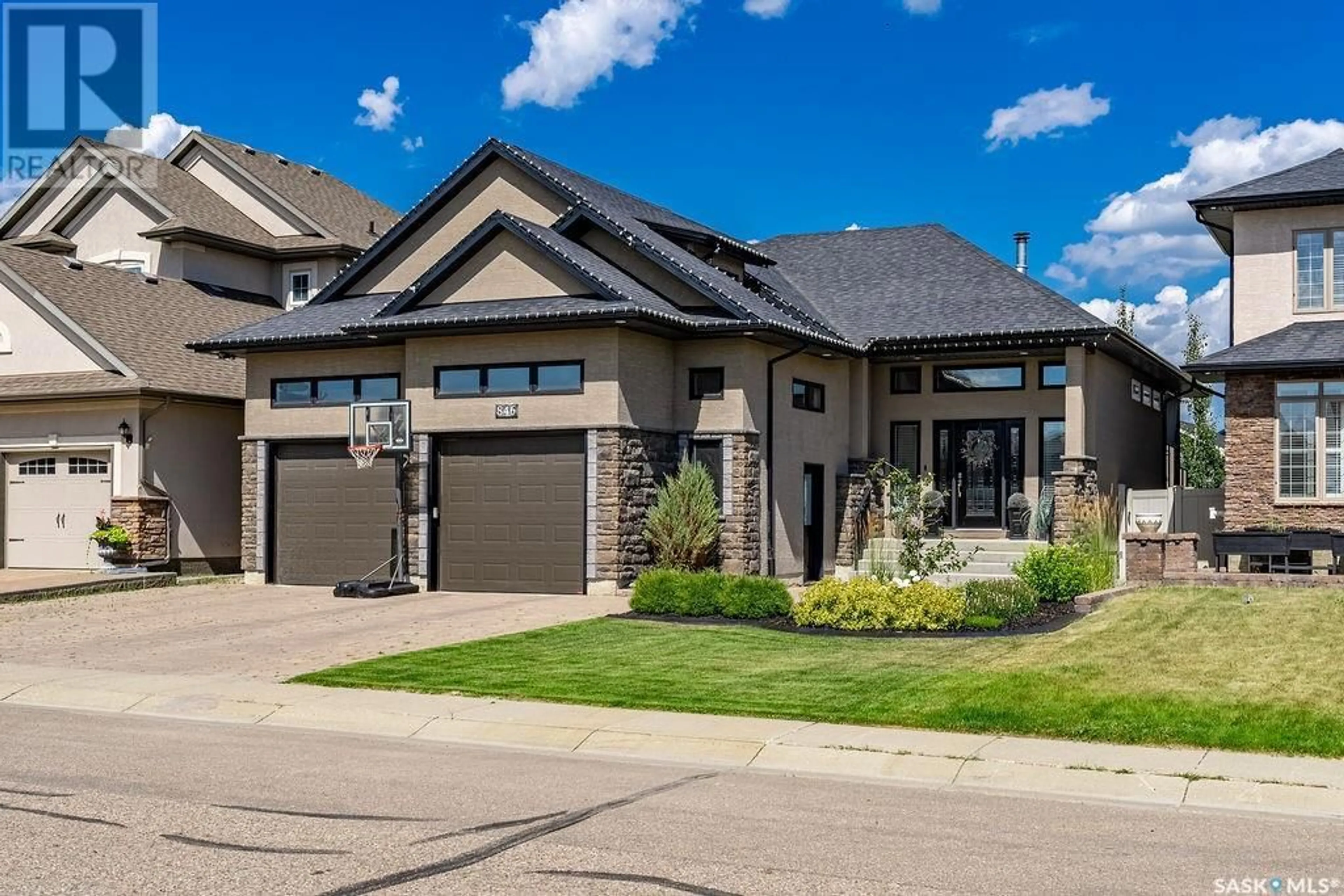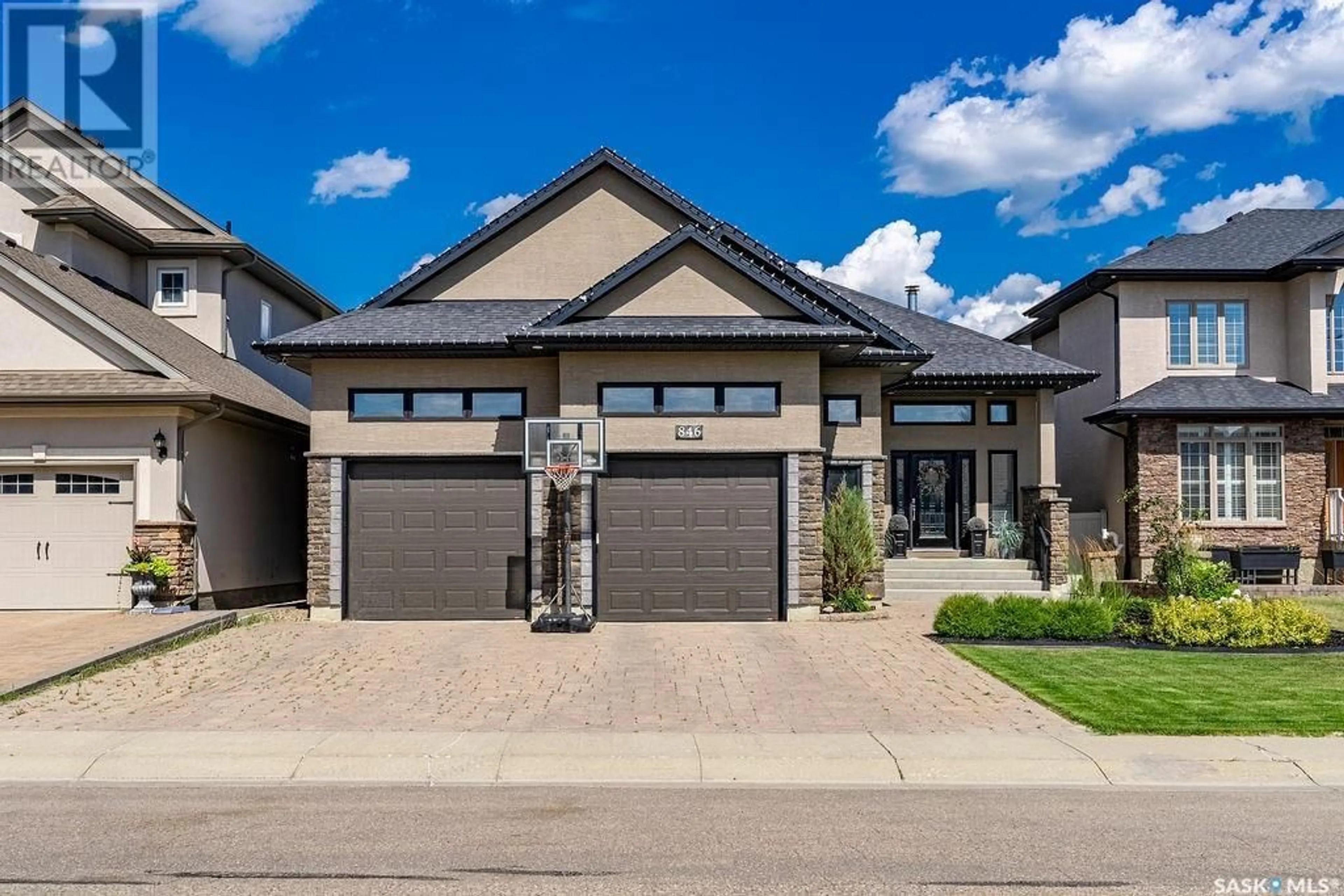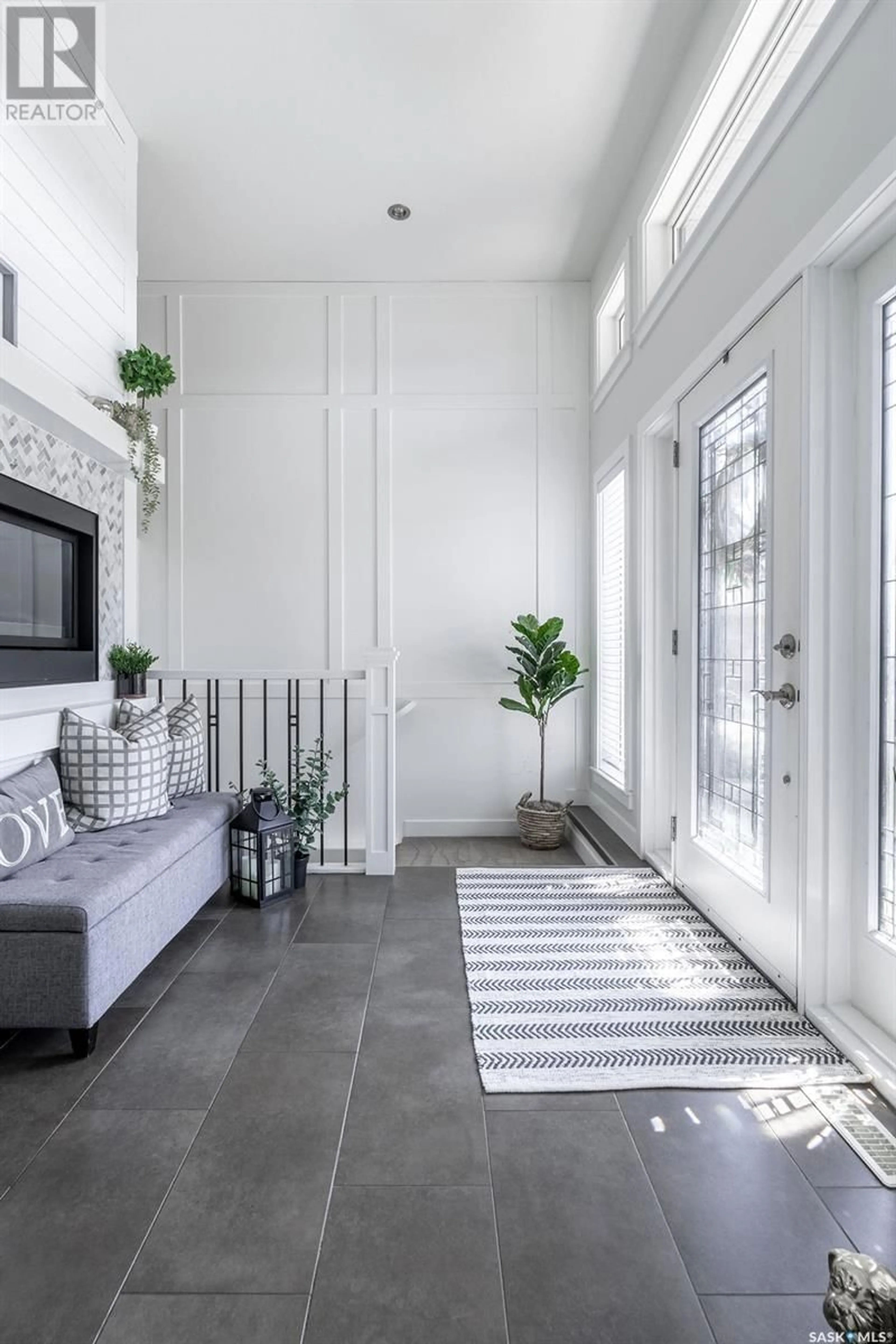846 Ledingham CRESCENT, Saskatoon, Saskatchewan S7V0B7
Contact us about this property
Highlights
Estimated ValueThis is the price Wahi expects this property to sell for.
The calculation is powered by our Instant Home Value Estimate, which uses current market and property price trends to estimate your home’s value with a 90% accuracy rate.Not available
Price/Sqft$476/sqft
Days On Market8 days
Est. Mortgage$3,865/mth
Tax Amount ()-
Description
Better than brand new! Welcome to 846 Ledingham Crescent! This modified raised bungalow has been completely updated from top to bottom. Enjoy the amazing street appeal as you enter the house into a gorgeous front foyer complete with custom millwork and view of the 2-sided gas fireplace. On the main floor, you have a beautiful family room with more custom millwork, fireplace with tile hearth, hardwood floors, open to the kitchen and dining. The kitchen has beautiful cabinetry, a massive island with quartz countertops, coffee area, tiled backsplash and stainless steel appliances. The dining room overlooks the beautiful backyard and has a garden door to the covered deck. This floor is also home the primary suite complete with a walk-in closet and four piece en-suite bathroom with a tiled walk-in shower. On this floor, you will find another large bedroom and another four piece bathroom. There is also a mudroom space with a two piece powder room just before you enter the 26x30 heated garage. One of the most noteable features of this house is second floor bonus room loft over the garage with tons of natural light and vaulted ceilings. The basement is completely finished and updated with a large family room complete with theatre set up, games area, two large bedrooms with huge windows and a four piece bathroom. The basement also has a large fully finished laundry with cabinetry, hanging space and sink area. The outside is as beautiful as the inside. From the covered deck, you can view the park and the the new patio with a fire pit, lots of lawn space, mature trees, and beautiful gardens. Located on a quiet crescent, a couple of doors down from the park this beautiful property is filled with quality finishes and is move in ready! (id:39198)
Property Details
Interior
Features
Second level Floor
Bonus Room
16' x 19'Property History
 49
49


